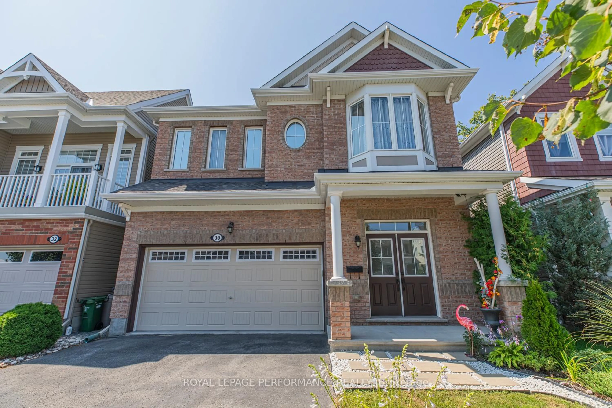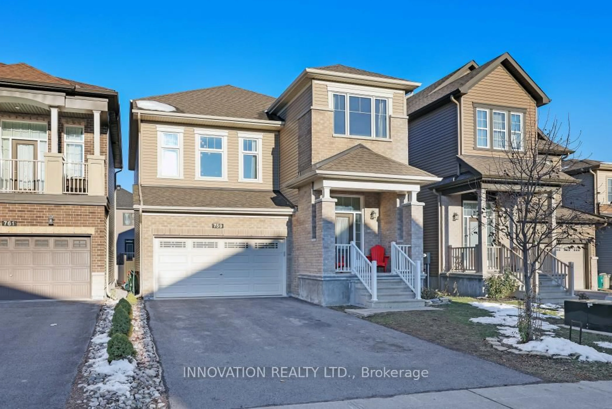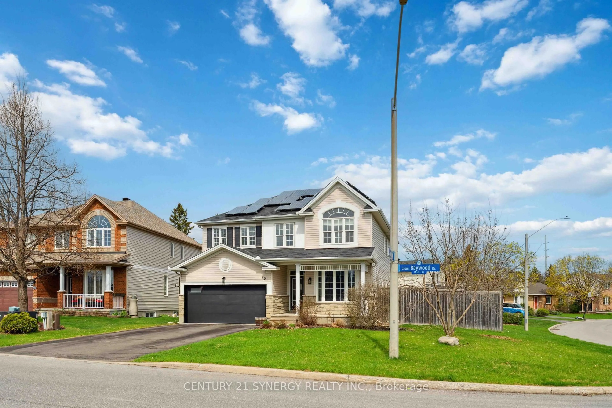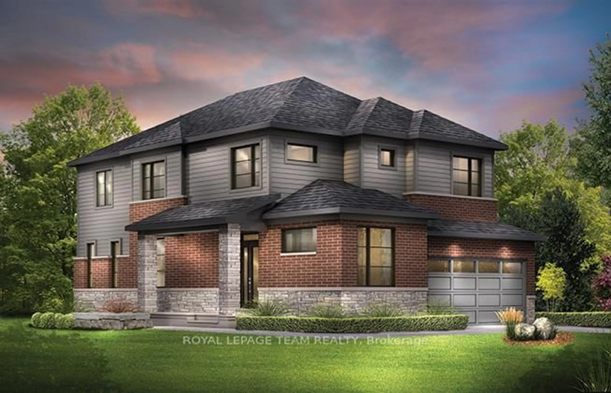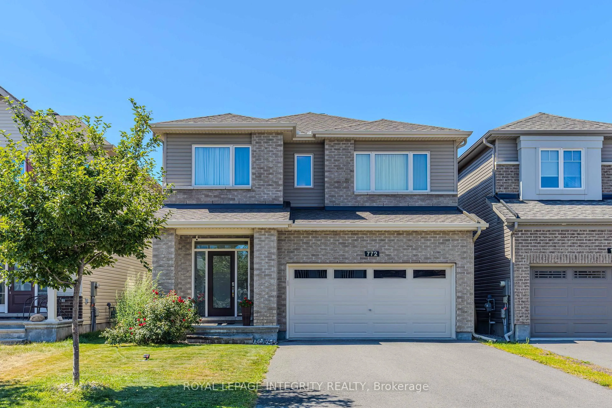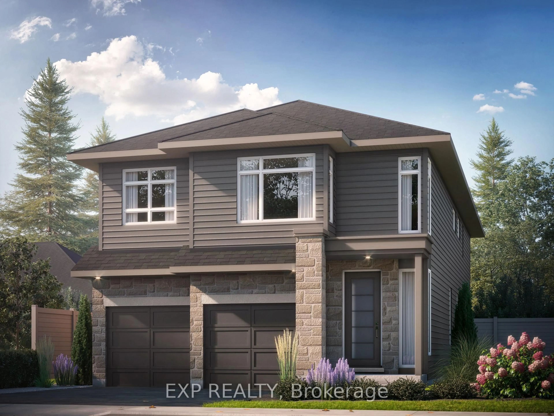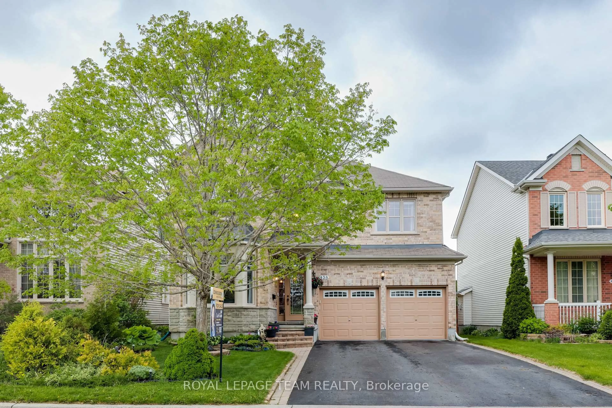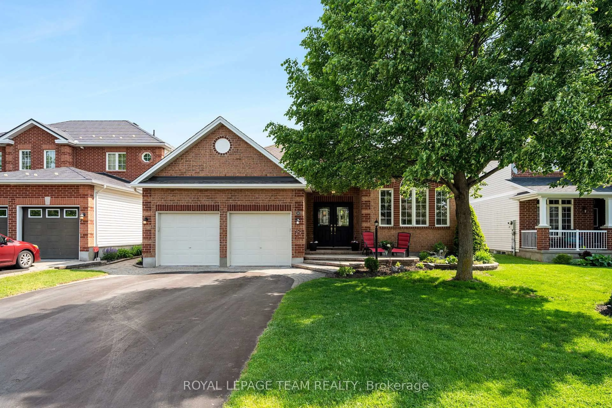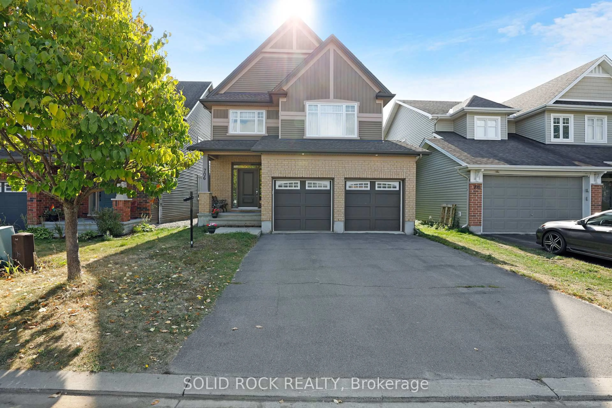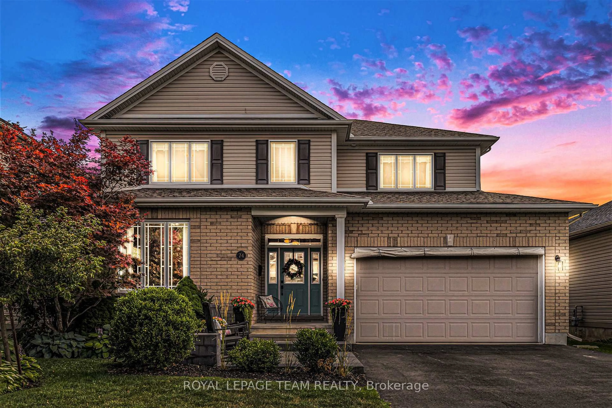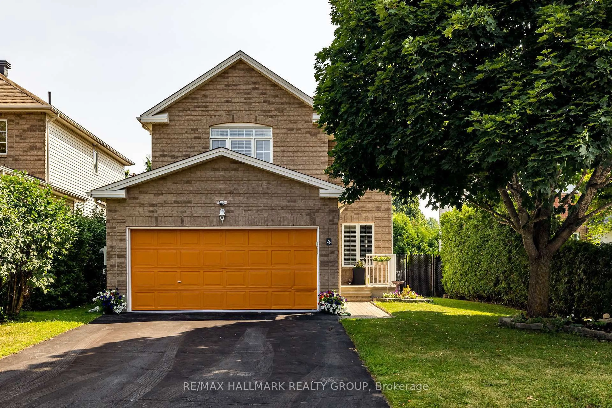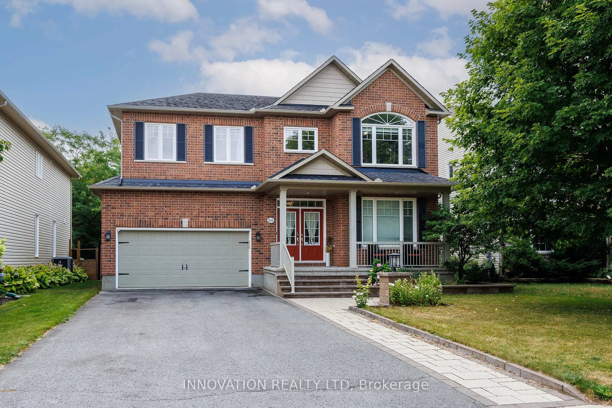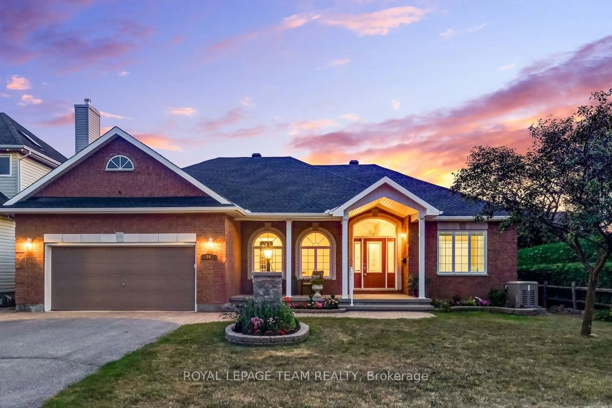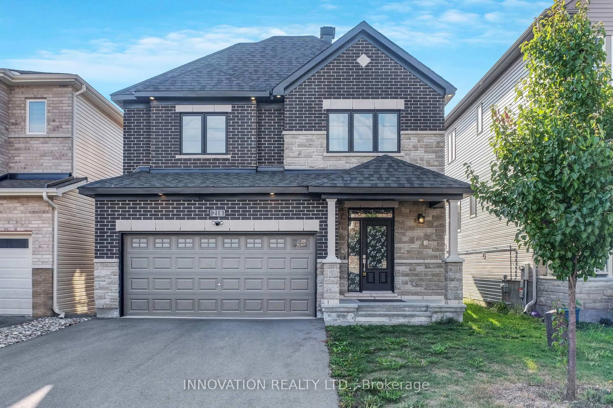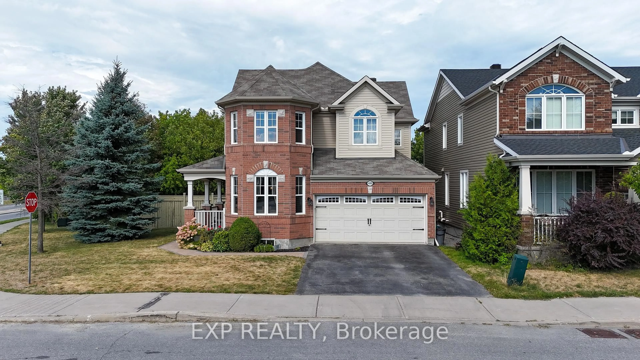Lovely 4+1 bedroom family home located on a private street in Kanata Lakes. Fantastic great room with 2 storey ceiling & open to the kitchen, plus a main floor den, perfect for everyday living. 4 spacious bedrooms on the 2nd level, 3 with walk-in closets. Highlights include: updated interlock walkway & front steps, open plan kitchen with quartz counters & updated appliances, renovated powder room & main bath, finished lower level (2018) with rec room, bedroom/office & 3-piece bath, pretty south facing backyard with patio, privacy fencing & garden shed. Entertain in the combined living & dining room, with site finished hardwood flooring. Big window provides pretty views of the street. Dining room has an updated chandelier, room for a buffet & window for natural light. 2 storey great room has gas fireplace with white mantel & tile hearth. Classic white kitchen with many cabinets, pot drawers & extra pantry cupboards. Island with quartz counters & eating area with patio door to backyard. Staircase to second level is open & provides beautiful views of the main level. Primary bedroom has room for an armoire & dresser, vaulted ceiling brings an airiness to the room. Walk-in closet & ensuite bath with tile flooring, vanity with 2 sinks, separate shower & jacuzzi tub. 3 more good sized bedrooms with overhead lights & tall windows. Renovated main bath has neutral tile flooring, new tub with tile surround & glass panel door, white vanity with drawers & quartz counters. Off the upper hall is the laundry closet with updated washer & dryer. Finished lower level offers amazing space for family fun in the rec room. Light décor & flooring plus recessed lighting are great features. Separate multi-use room with deep window & recessed lighting, could also be a bedroom for guests & extended family. In school district for W.Erskine Johnston, Stephen Leacock, St. Gabriel, Earl of March & All Saints. Many parks, shops, bus service, hi-tech & 417 close by. 24 hours irrevocable on offers.
Inclusions: Fridge, Stove, Hood fan, Microwave, Dishwasher, Washer, Dryer, All light fixtures, All window coverings, Garage door opener, Central Air Conditioner, Humidifier, Garden Shed, All attached shelving, Central vacuum (in as is condition)
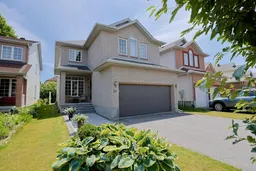 48
48

