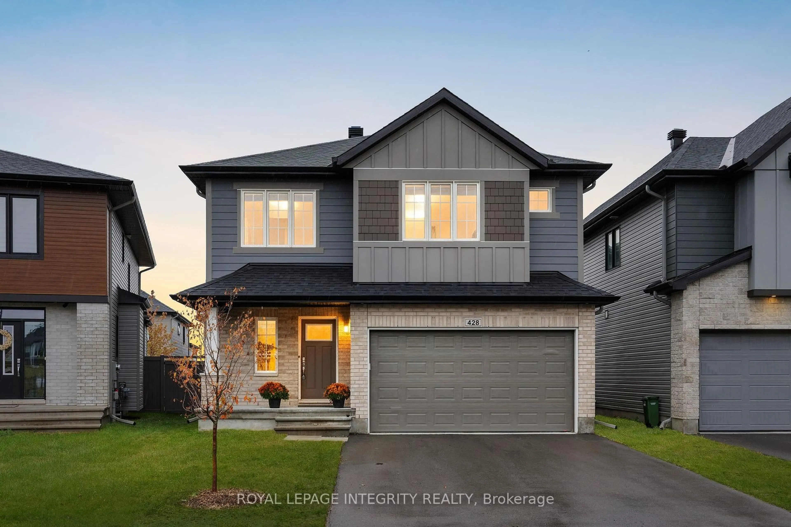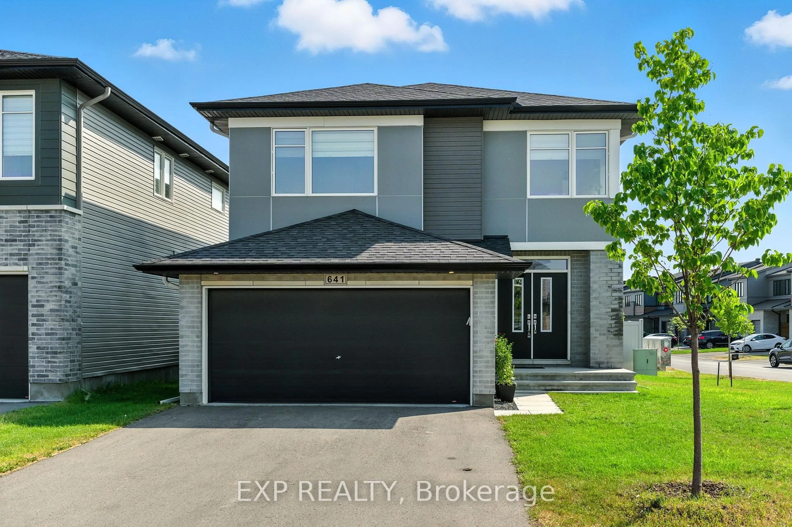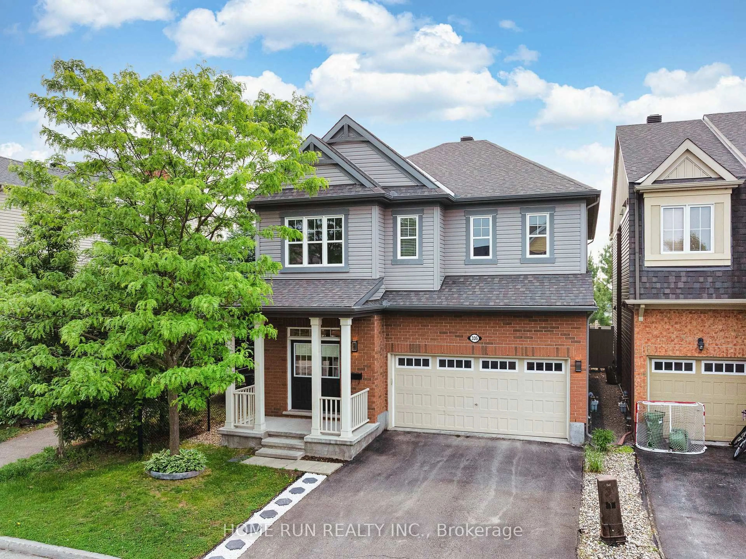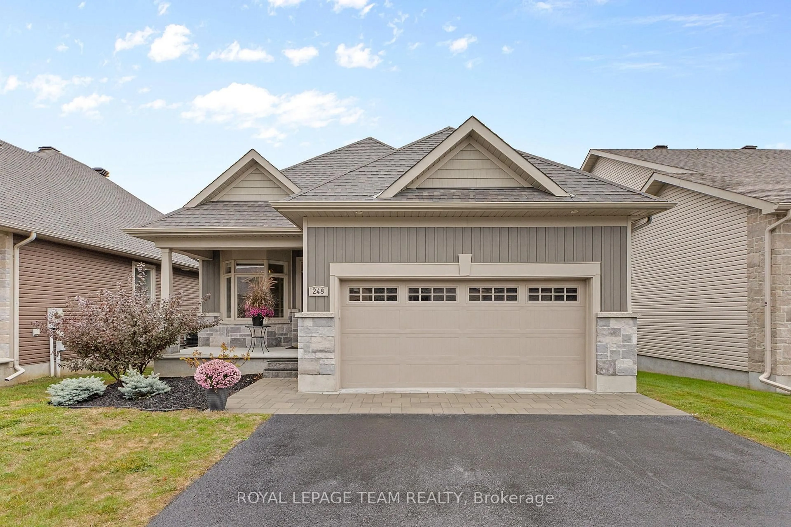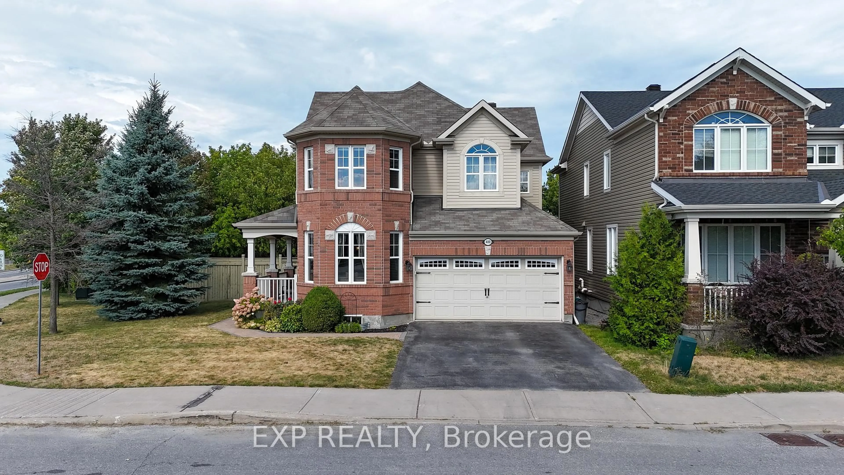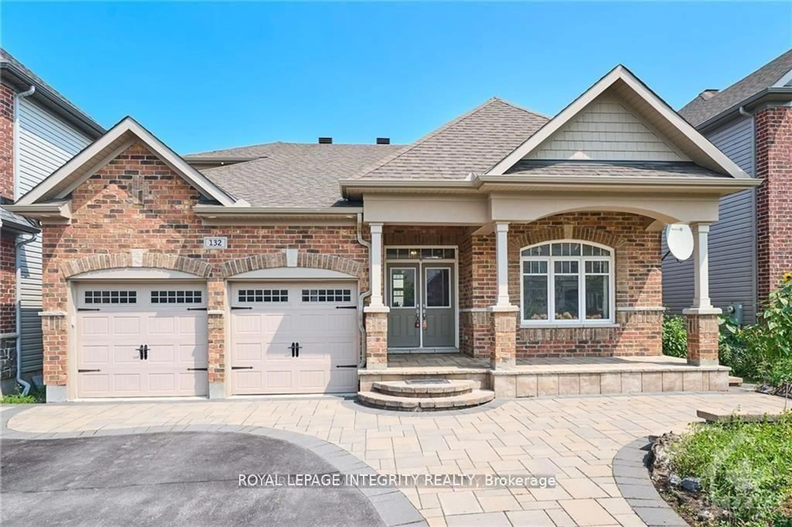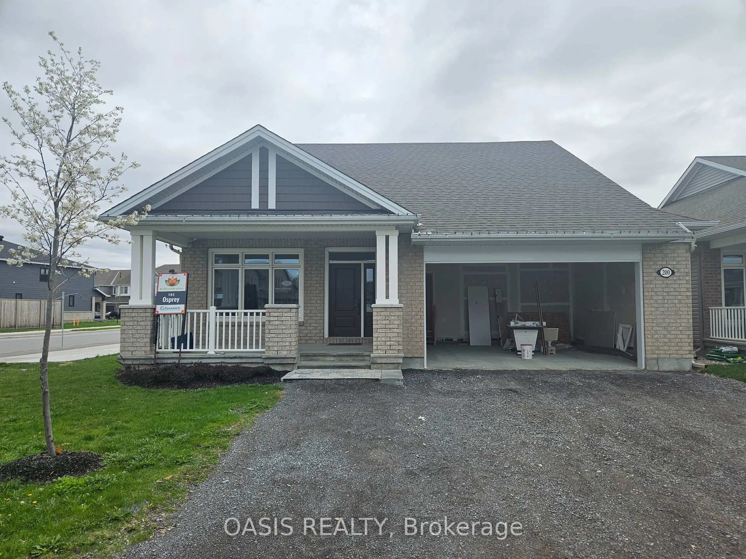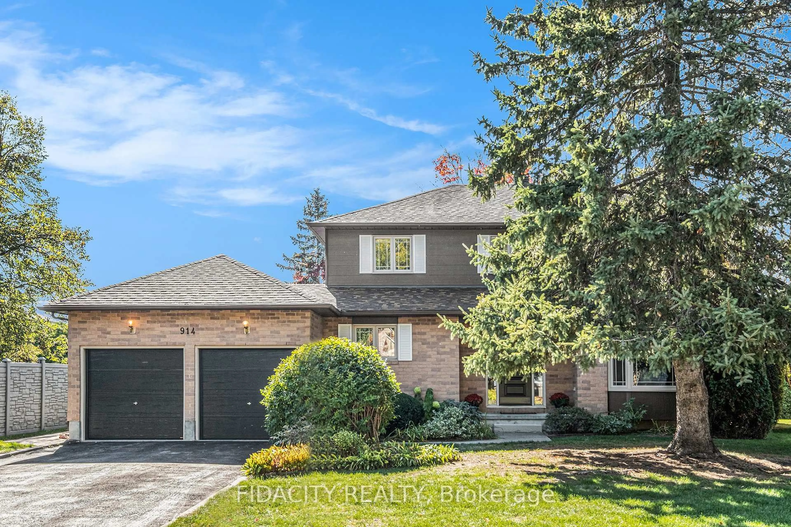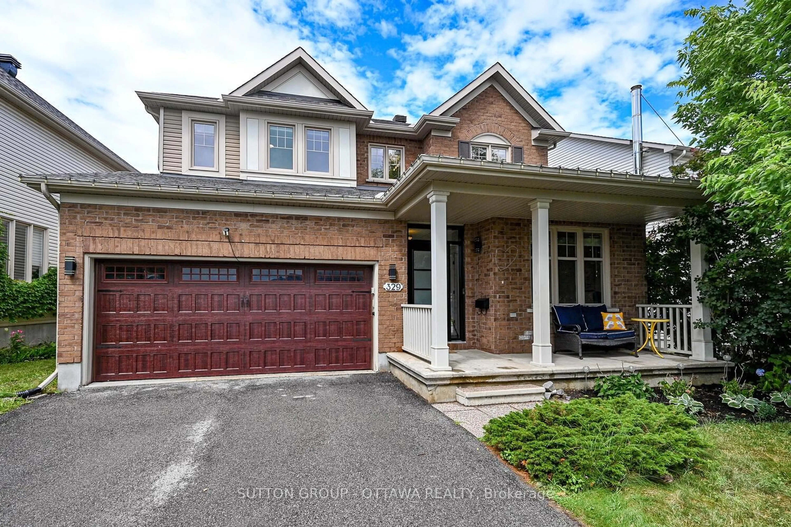IDEAL FAMILY HOME, situated near many Schools, Parks, Trails, Recreation and so many Amenities! This tastefully updated and well-maintained 4 bed, 3 bath home features a formal living dining and open-concept Kitchen/Eating Area/Family overlooking a beautifully landscaped and private south-facing backyard. Gleeming oak hardwood floors, large windows and 9 foot ceilings make this home naturally bright. The spacious kitchen has newer Kitchenaid stainless appliances, granite counter tops and coordinating stone backsplash. There is an Island for the Kitchen stored in the basement. Main floor Laundry and a 2 pc Bath a few steps down, complete this level. Upstairs there is a 4 pc Main Bath, 3 spacious Bedrooms plus a Primary with walk-in closet and large Ensuite with separate shower and soaker tub. The basement offers a generous Recreation room and an Office/Craft room. UPDATES: 2012 upgraded Insulation, 2016 Kitchen and Bathroom updates, 2018 New Roof Shingles, 2019 Hardwood Stairs and Railings, 2020 High Efficiency Furnance, 2021 New Flooring in Basement, 2022 Air Conditioner, 2023 Main Bath Renovation, 2024 Driveway paved and new carpeting in Bedrooms. JUST MOVE-IN to this well-maintained Home! OPEN HOUSE Sun Aug 10th 2-4pm
Inclusions: Fridge, Stove, Dishwasher, Hood Fan, Washer, Dryer, Garage Door Opener and remote(s), Kitchen Island in basement.
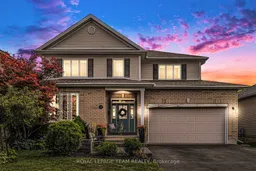 34
34

