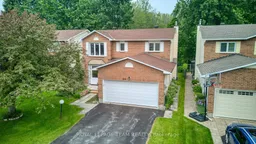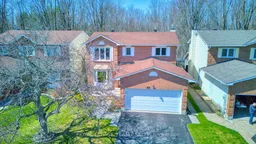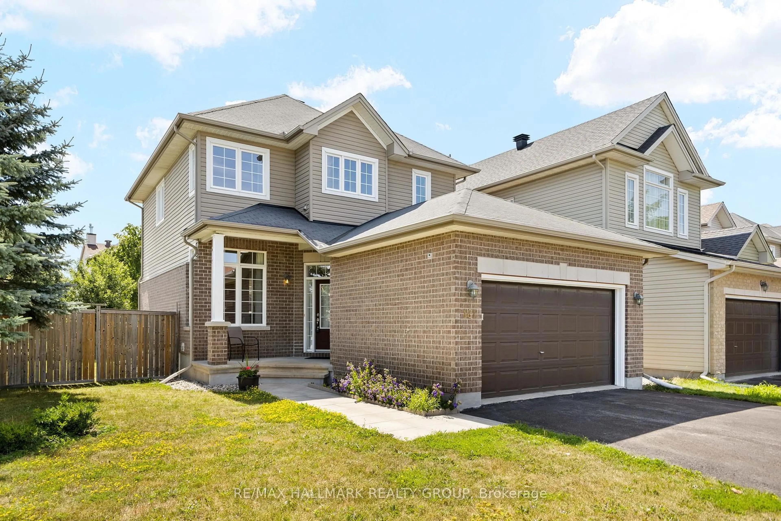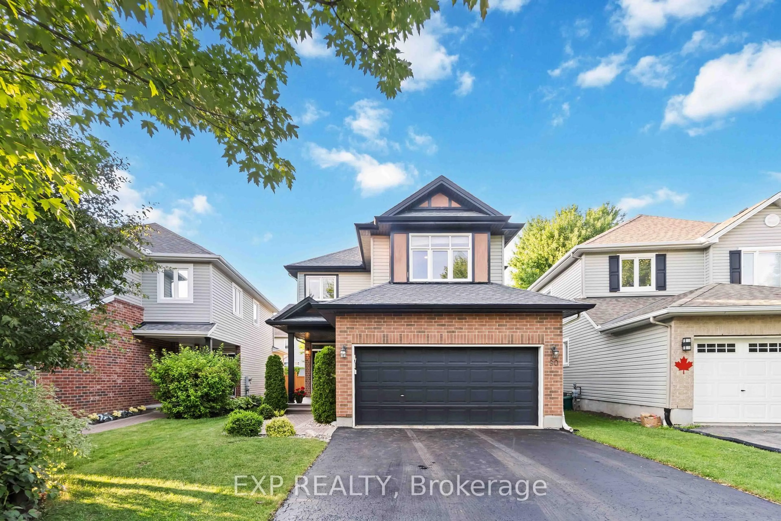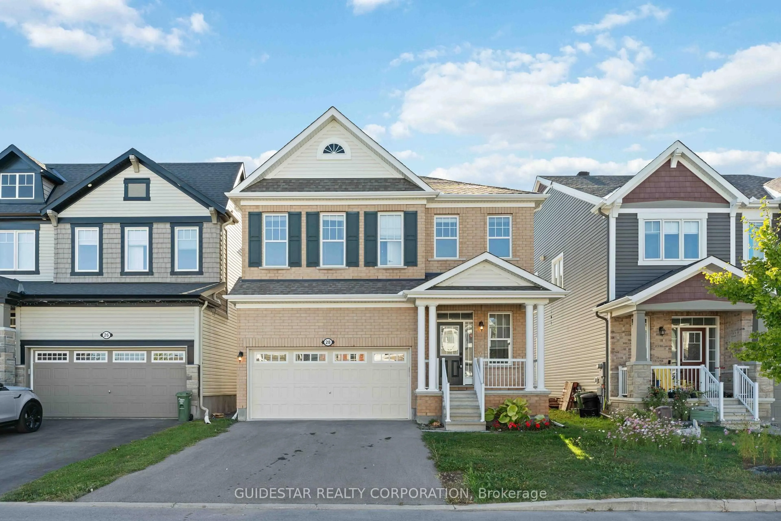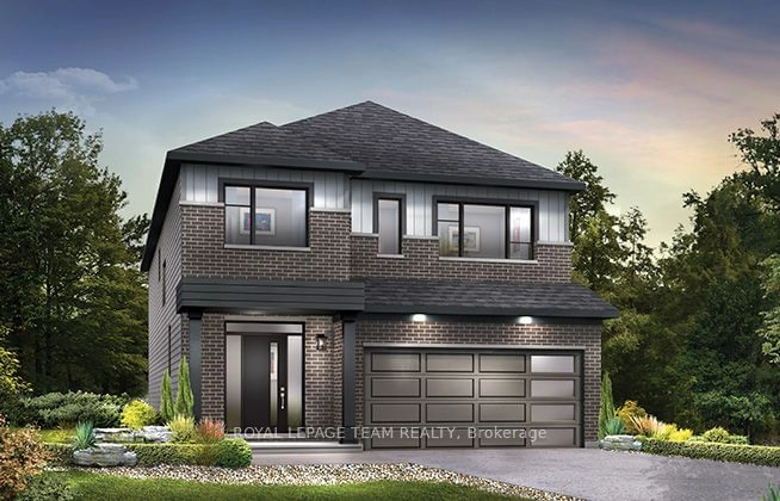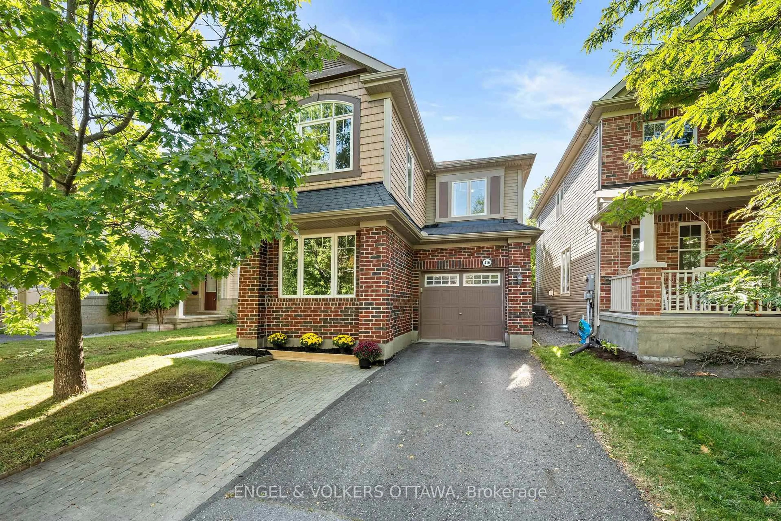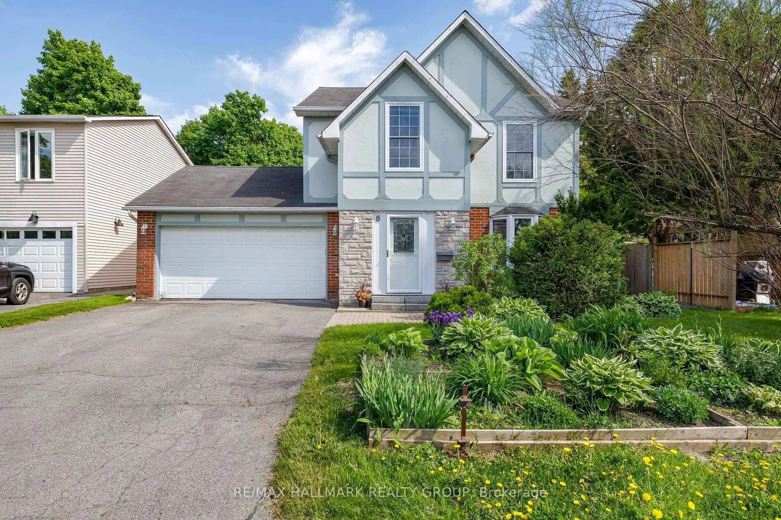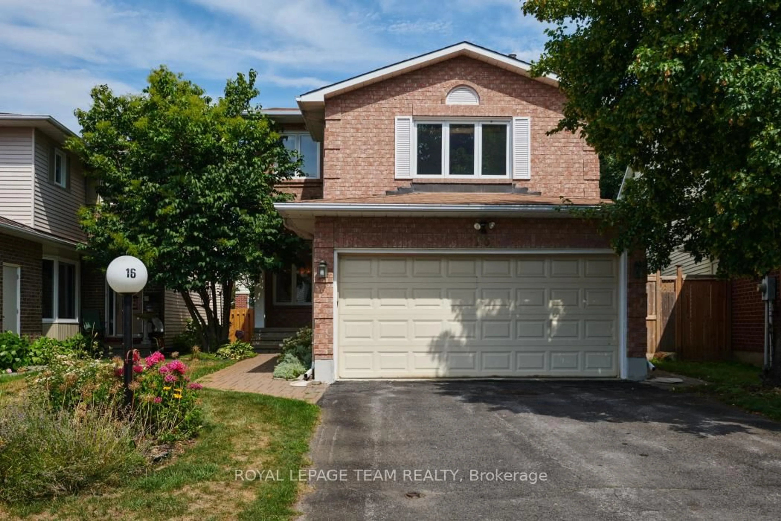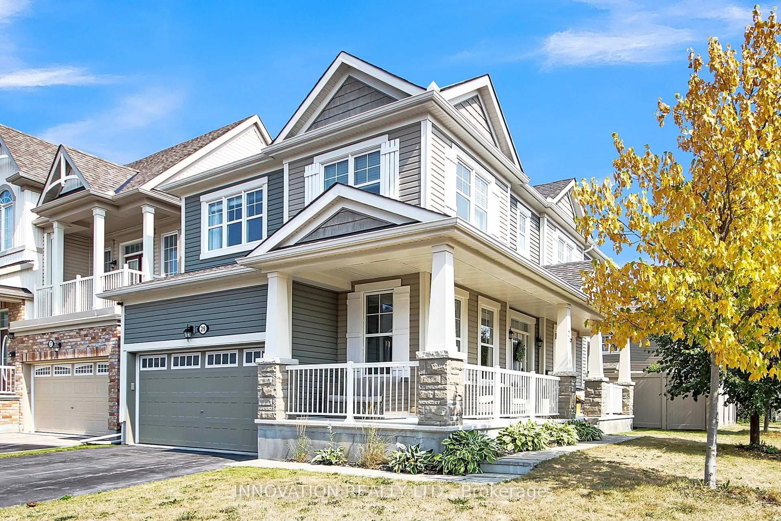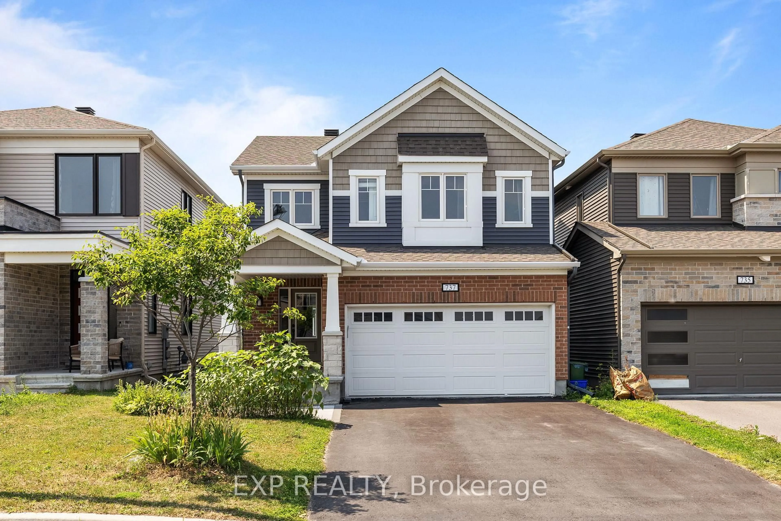Located in the heart of Bridlewood, 69 Shetland Way sits on a rare, premium lot backing onto NCC green space. Nothing will ever be built behind you! Tucked on a quiet cul-de-sac with direct access to the Trans Canada Trail, enjoy biking, running, or peaceful nature walks steps from your driveway. This classic 4-bed, 3-bath home offers a functional layout with spacious bedrooms, main floor laundry, & a cozy fireplace in the family room. The bright kitchen with adjacent eating area overlooks the forest, perfect for morning coffee. The primary suite features a walk-in closet & full Ensuite, including a soaker tub + separate shower. Lovingly maintained by the same owner for 35 years...homes rarely change hands on this street! Fully fenced yard with deck, ideal for relaxing or entertaining. Walkable to several schools, steps from a park, & nestled in a mature, sought-after neighbourhood. A true gem in Kanata! Furnace/2019, Roof/2016, A/C/2000, Windows early 2000's. 24 hrs irrevocable on all offers as per Form 244.
Inclusions: Fridge, stove, dishwasher, microwave hood fan, washer, dryer, freezer, light fixtures, window treatments, automatic garage door opener, central vacuum + accessories.
