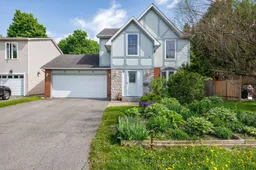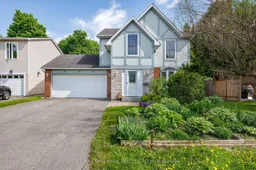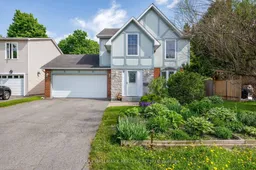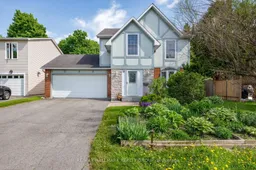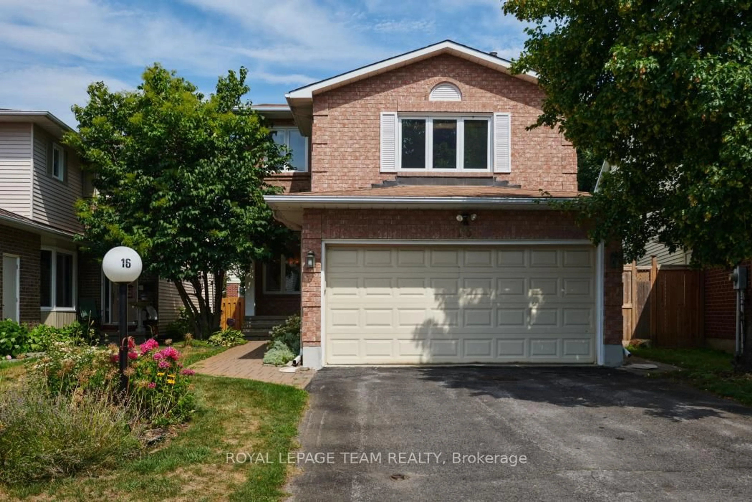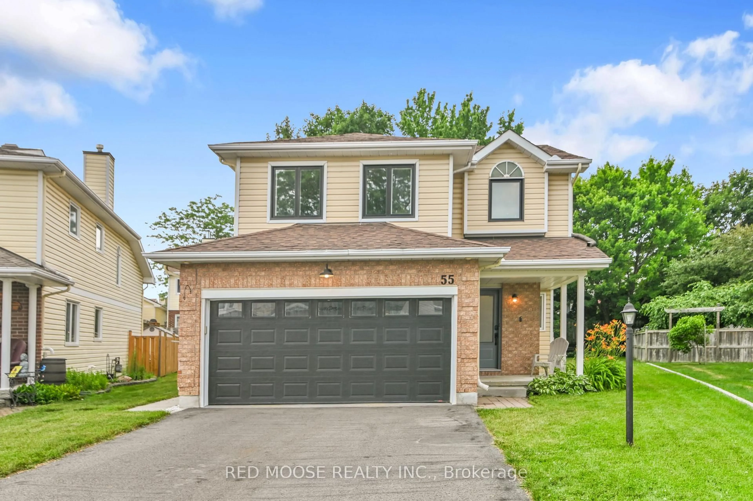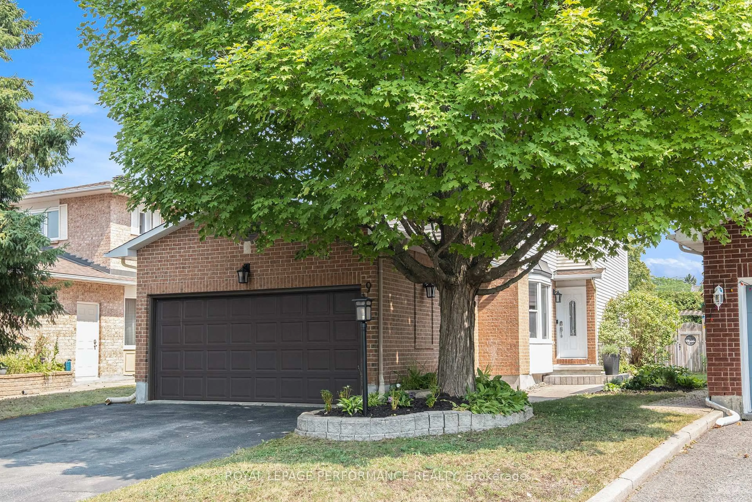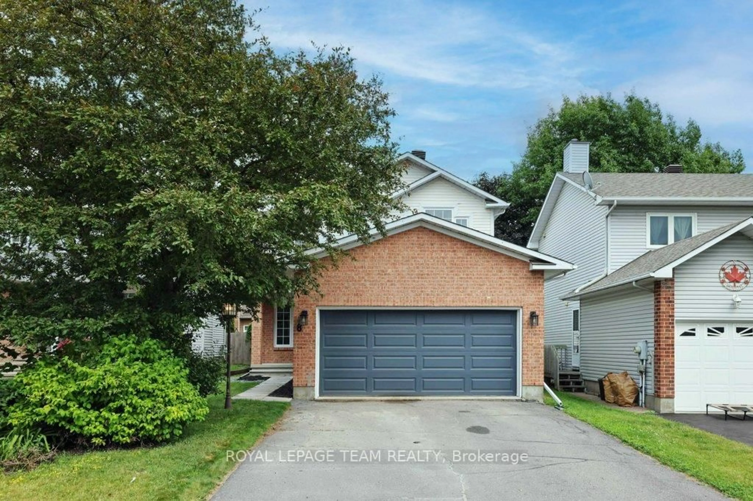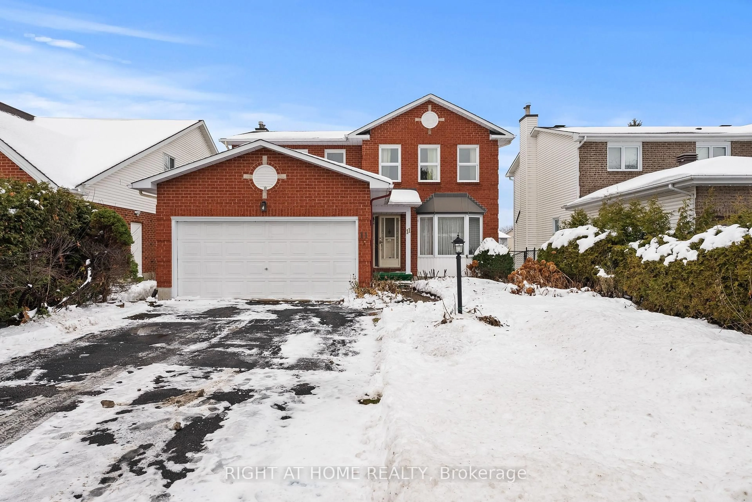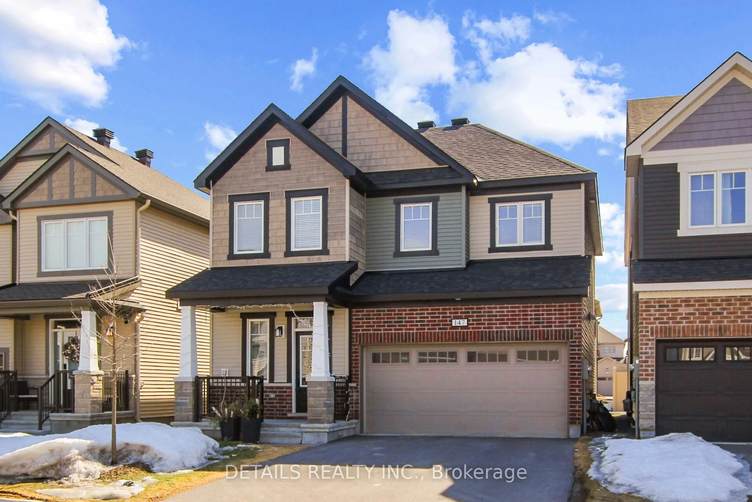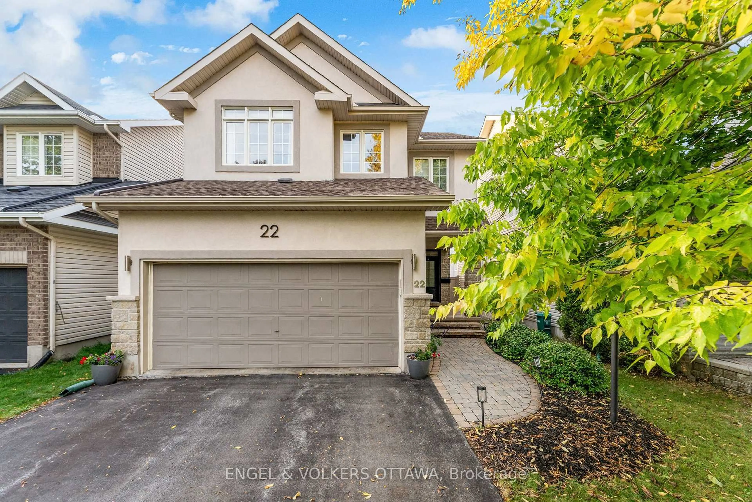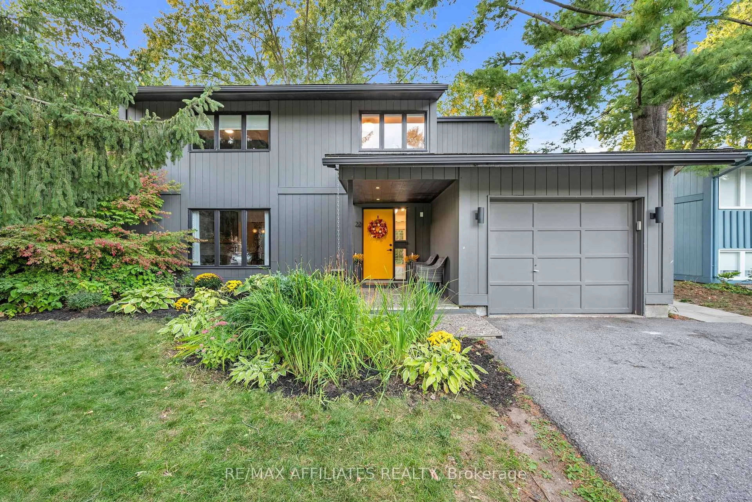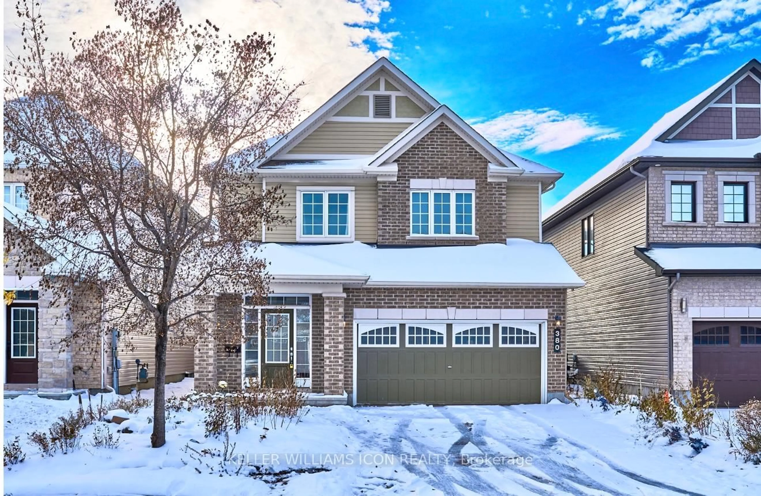A rare find! This TRUE 5-bedroom home offers outstanding flexibility - perfect for large families or professionals working remotely. Easily tailored to your needs, the layout can also be configured as 4 bedrooms with a dedicated home office space or use one of the bedrooms as a den. Upon entry you'll be greeted by elegant French doors that open to a spacious living room featuring pot lights, built-in shelving, and a contemporary electric fireplace. The inviting dining area is accented by charming wainscotting and a beautiful bay window. Sun-filled kitchen offers extensive cabinetry, a generous eating area and an abundance of windows. Bonus main floor 3 season sunroom, with access to the backyard and garage. The second level boasts two good-sized bedrooms, a family room with garden door access to rear deck, and an updated 4pc bathroom. The third level features the primary bedroom with sitting area, full bathroom with soaker tub and separate shower, plus two additional bedrooms/flex rooms plenty of options for your individual needs! Finished basement offers an entertainment-sized rec room with gas fireplace, laundry and ample storage. Outdoors, enjoy the beautifully landscaped south-east facing back yard complete with many lovely perennials, deck, patio area and cedar gazebo. Great location in popular Glen Cairn, steps to schools, parks, the Trans Canada Trail, shopping and public transit plus easy access to the CTC and Tanger Outlets! Just move in and enjoy this wonderful home! 48 hour irrevocable on all offers as per form 244.
Inclusions: Refrigerator, Stove, Hood Fan, Dishwasher, Washer, Dryer, All Existing Light Fixtures, Ceiling Fans, All Window Blinds, Curtain Rods, Auto Garage Door Opener + Remote, Storage Shed, Gazebo, Built in Shelving, Black IKEA shelving in room with French doors, Two large wardrobes in bedroom with 'cubby', Beech coloured IKEA shelving in the furnace room, Hot Water Tank
