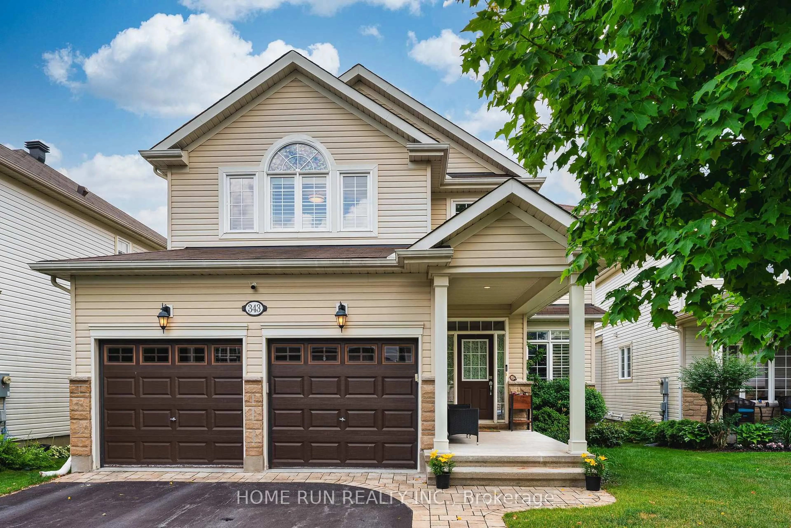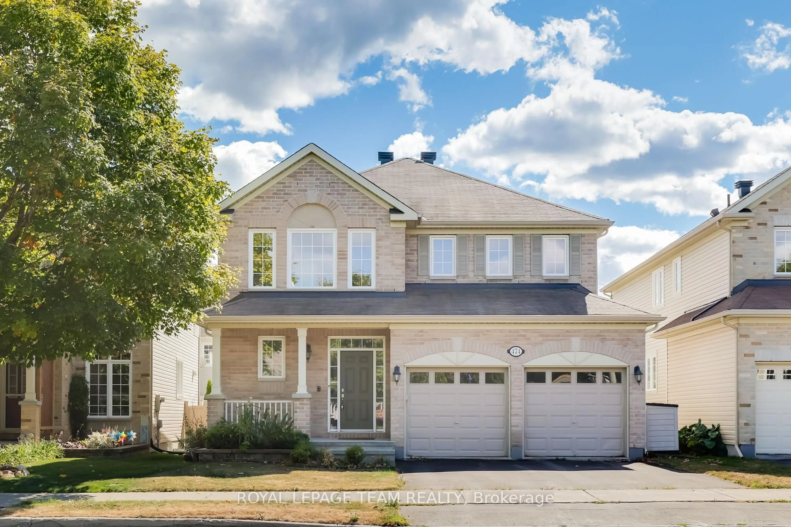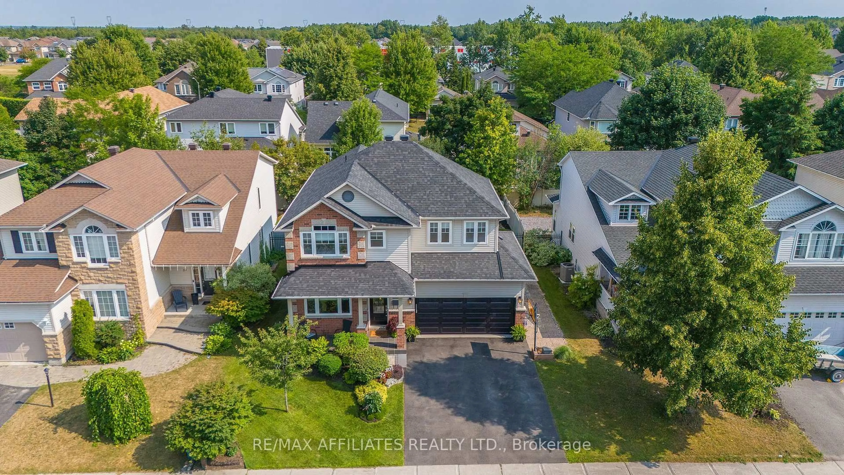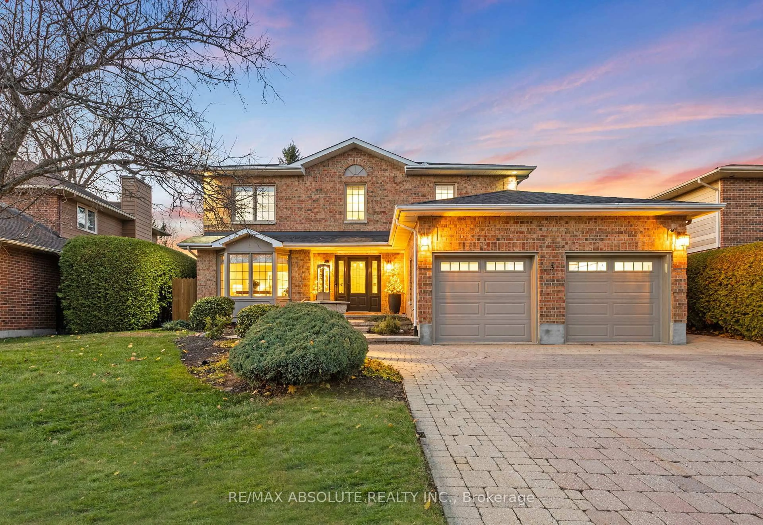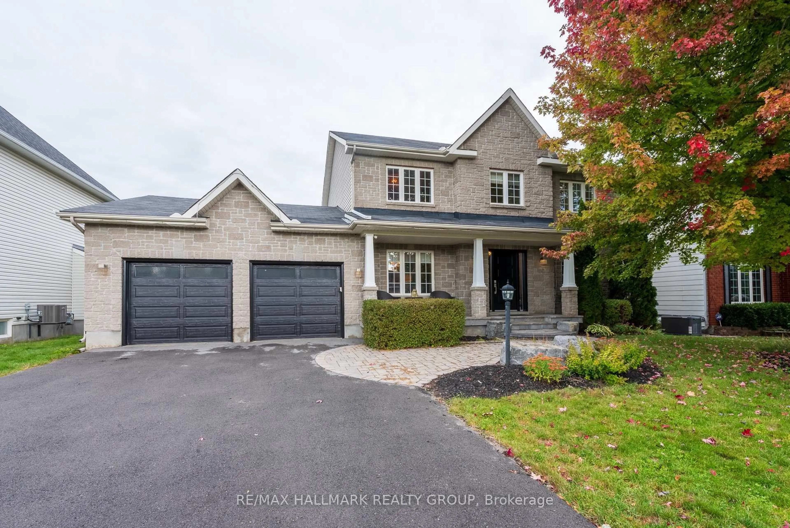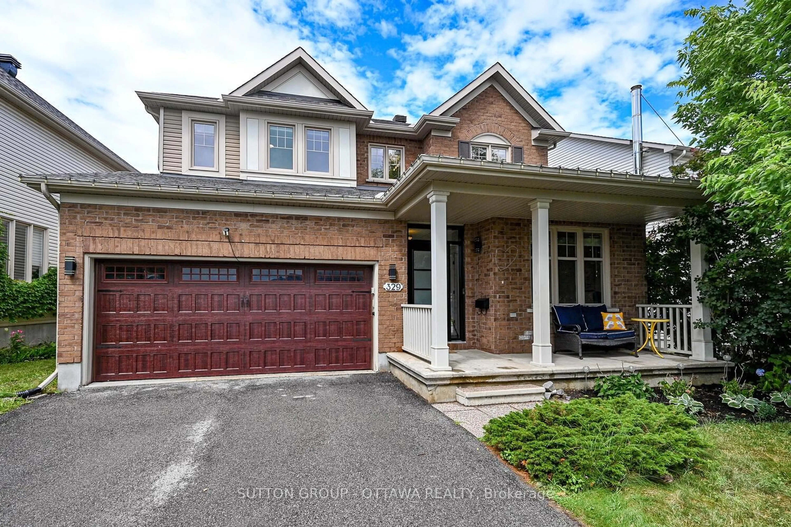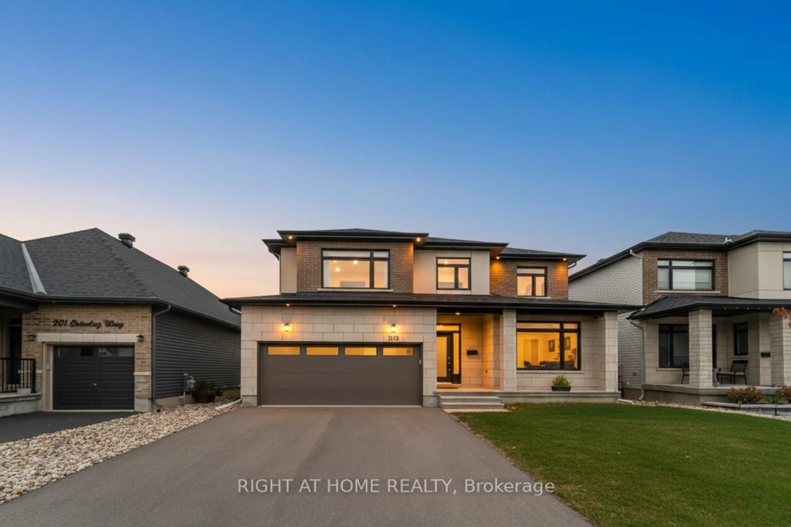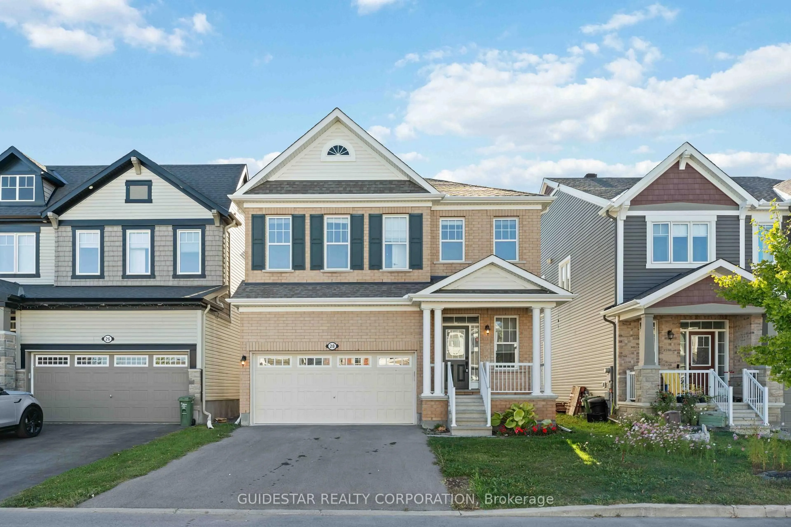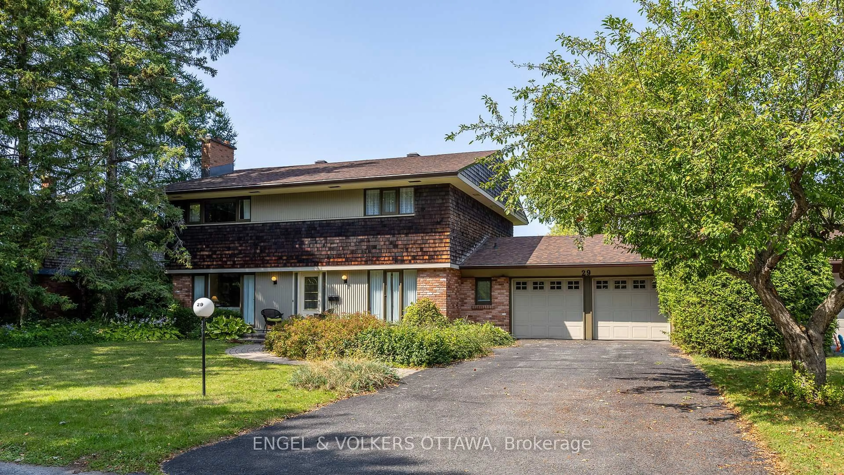Welcome to this beautifully updated 4-bedroom, 4-bathroom home in the heart of Stittsville, offering over $100K in upgrades & a perfect blend of modern comfort & timeless charm. Bright tiled foyer leads to an open main level w gleaming hardwood floors, spacious dining room, & cozy family room featuring a gas stone fireplace & oversized windows. Stunning new kitchen (2024) boasts stainless steel appliances, flat-top glass stove, white cabinetry w hazed glass accents, breakfast nook, & sliding doors opening to a large backyard deck, ideal for summer gatherings. Upstairs, primary suite is a private retreat w a spa-inspired 5-piece ensuite including glass shower, soaker tub, & double vanity, along w three additional bedrooms & another full bath providing ample space for family living. Fully finished basement offers versatility w large recreation room & dedicated gym/office area. Thoughtful updates include: Roof (2016) Basement (2016), Furnace (2019), Carpets & AC (2020), Tiling (2021), Hardwood (2022), Bathrooms (2023), & Kitchen, Hot Water Tank, & Fencing (2024). Outside, enjoy inviting curb appeal w interlock walkway, stone patio, & landscaped yard. Close to parks, top-rated schools, shopping, restaurants, & transit, this move-in ready home is perfect for families seeking style, space, & convenience in one of Stittsville's most desirable neighbourhoods.
Inclusions: Fridge, Stove, Dishwasher, Washer Dryer, Hot Water Tank, Television in Primary Bedroom
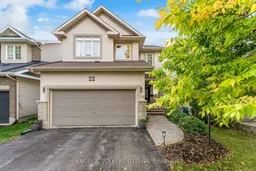 49
49

