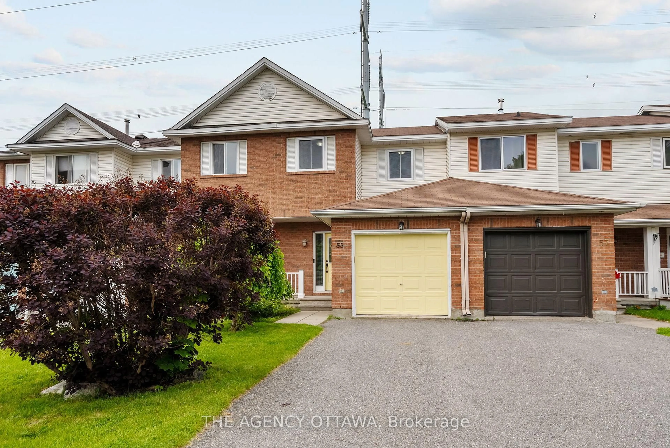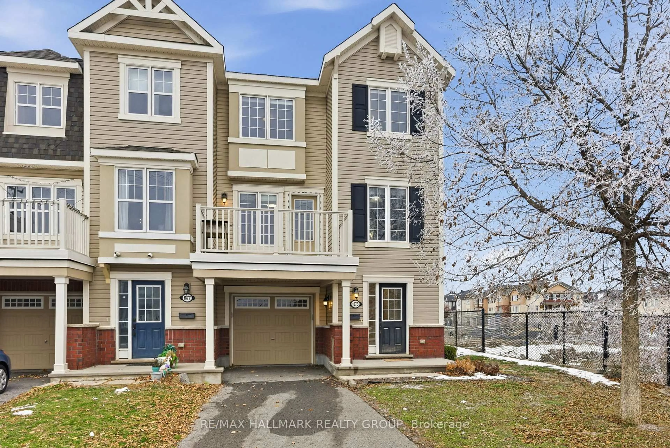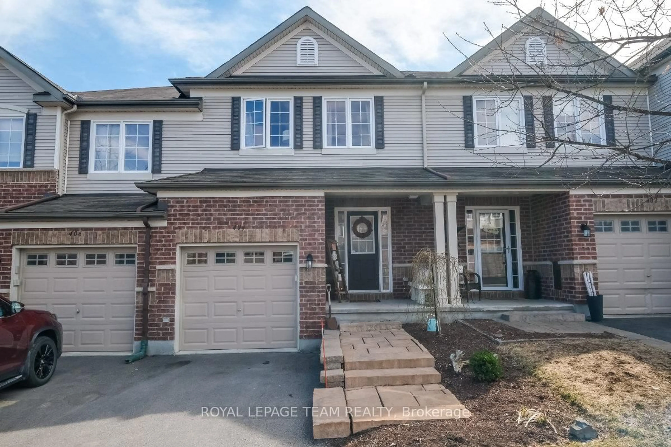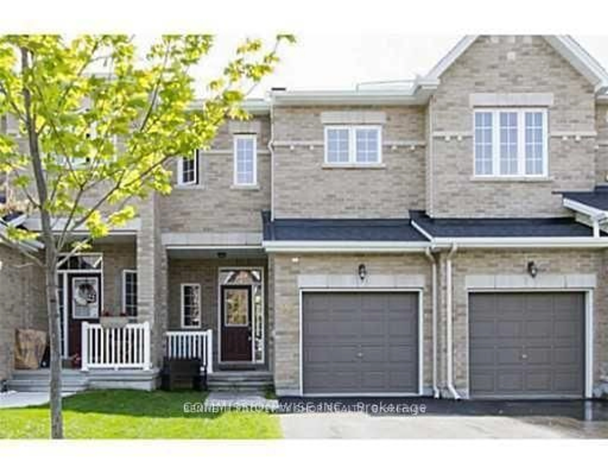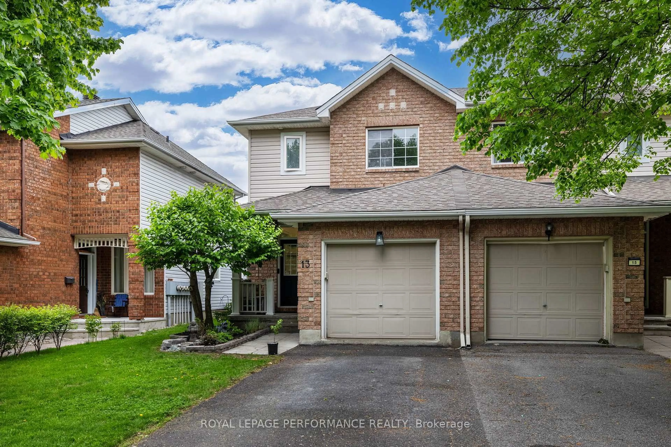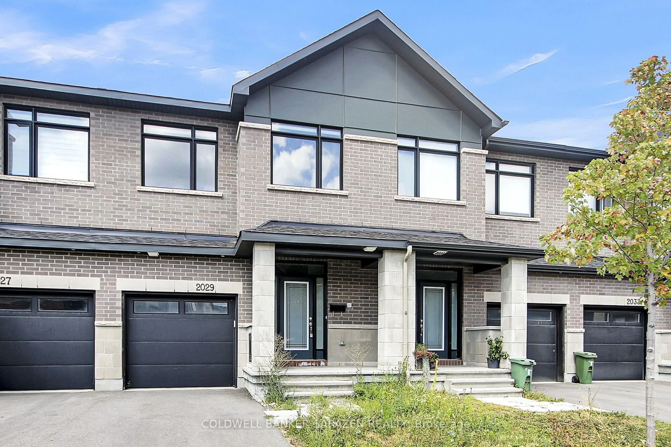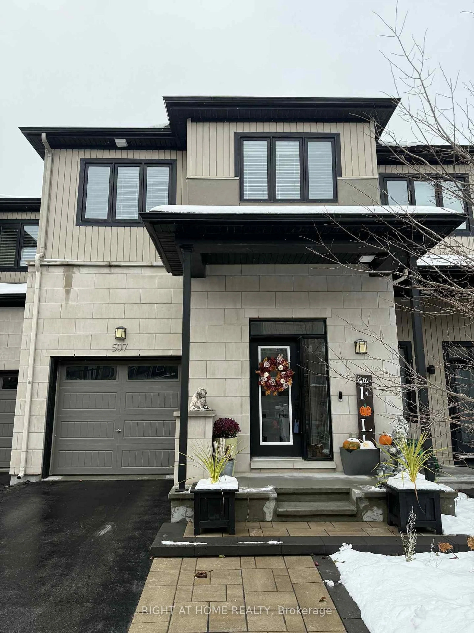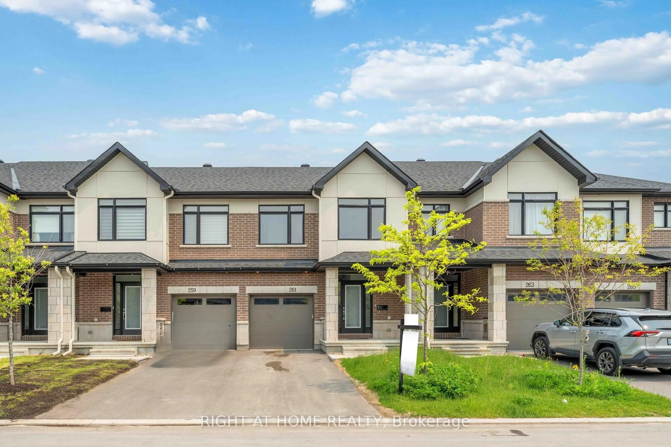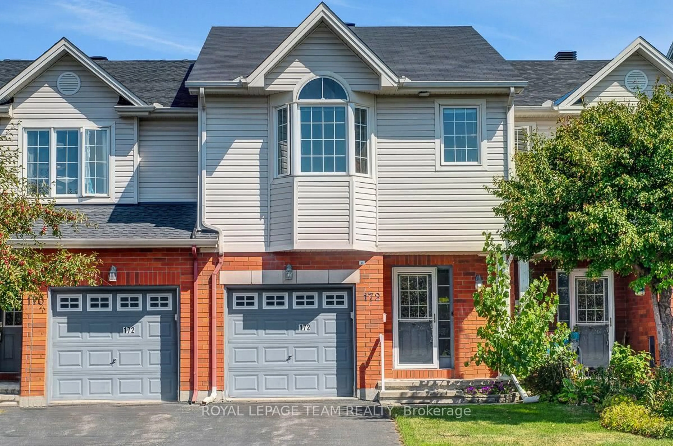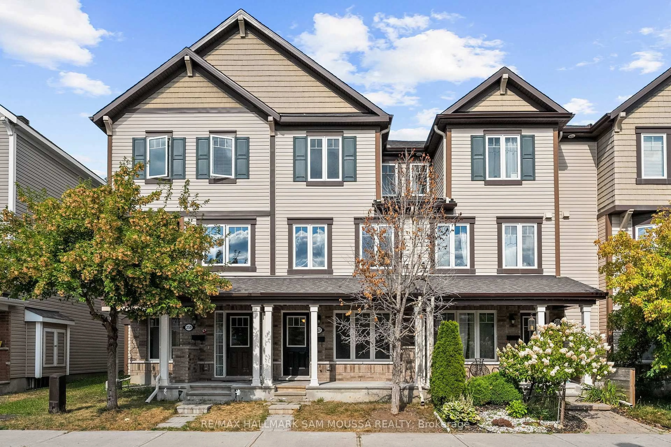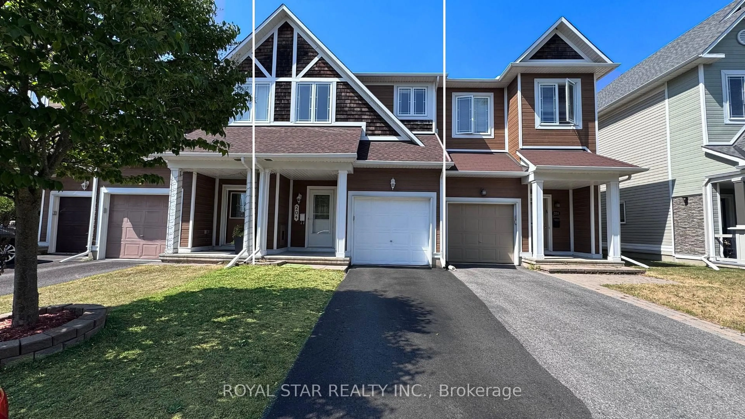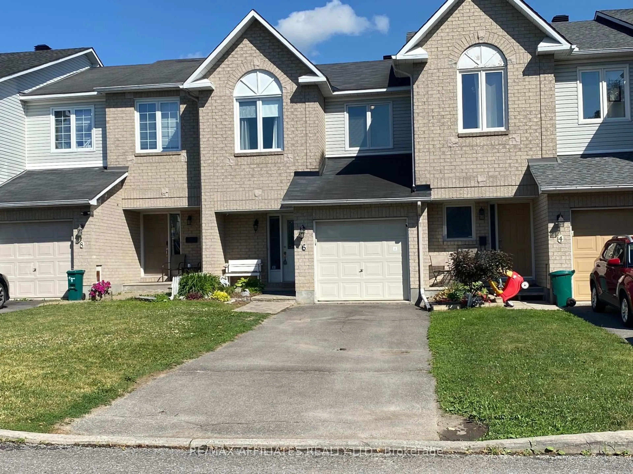PRISTINE quality built Urbandale executive townhome with a WALK-OUT BASEMENT on a QUIET STREET in sought after Emerald Meadows within close proximity to great schools, parks, transit shopping and so many other wonderful amenities. This immaculate home exudes PRIDE OF OWNERSHIP and has been lovingly maintained by the original owners. The spacious foyer sets the tone for this thoughtfully designed Sunnyvale model which offers an airy OPEN CONCEPT DESIGN with SPACIOUS principle rooms joined together by a STYLISH gas fireplace. Every detail has been carefully considered in the kitchen which features a practical breakfast bar, MAPLE SHAKER style cabinetry, a BUILT-IN WINE RACK, pot and pan drawers, a convenient WALK-IN PANTRY and lots of counter space. Convenient access from the dining room to the TWO TIER DECK/patio area is one of the great features of this home. A gas hook-up for the BBQ can be found on the second level deck. The staircase leading to the second floor of this home boasts a SKYLIGHT which adds an abundance of natural light to the staircase and hallway which leads to 3 generous bedrooms including the master bedroom which has an EXPANSIVE WALK-IN closet. The upgraded luxury main bathroom comes complete with a large SOAKER TUB and separate shower as well as a convenient linen closet. The sunny lower level offers loads of additional living space and a convenient WALK-OUT to the OVERSIZED REAR YARD which features a NEW PATIO area with MODERN interlock (2023) and new sod. The laundry room can also be found on the lower level as well as loads of storage space and a rough-in for an additional bathroom. Other noteworthy features of this home are the driveway which can accommodate 3 CARS plus the garage as well as the fact that there is NO RIGHT-OF-WAY in the rear yard. This home is a GEM and is sure to IMPRESS.
Inclusions: Washer, Dryer, Refrigerator, Stove, Hoodfan, Microwave, Freezer, Surround Sound, Garage Door Opener and 2 Remotes, 2 TV Brackets, Shelving in Hallway, All Window Blinds, All Curtains and Rods
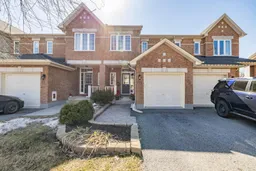 39
39

