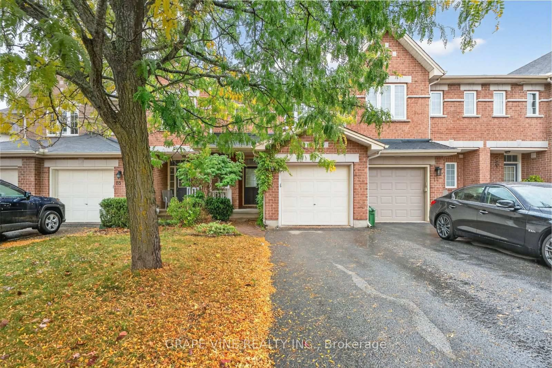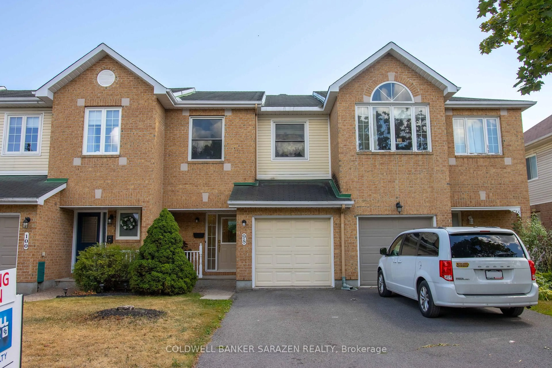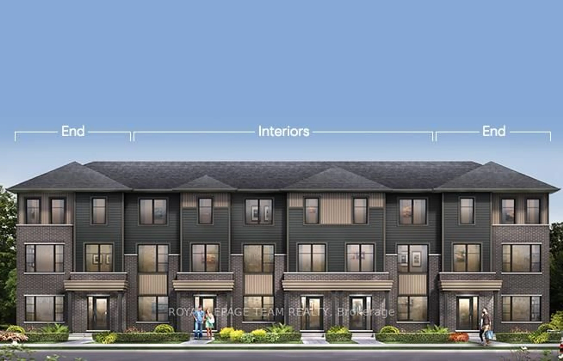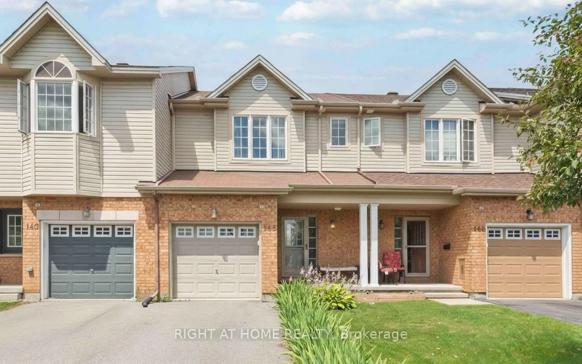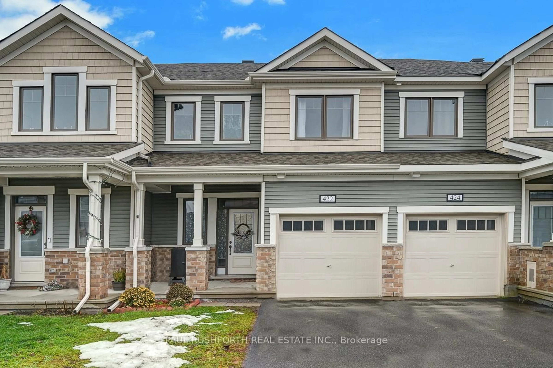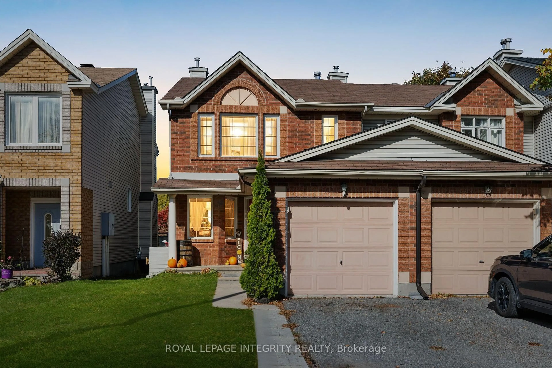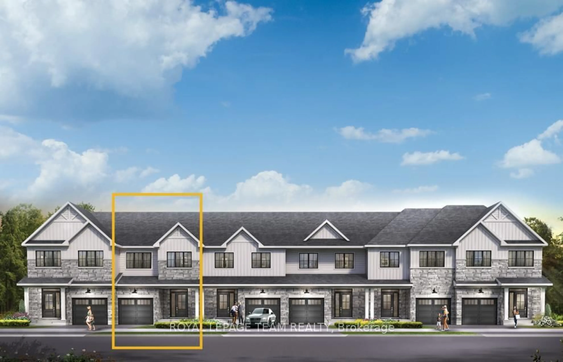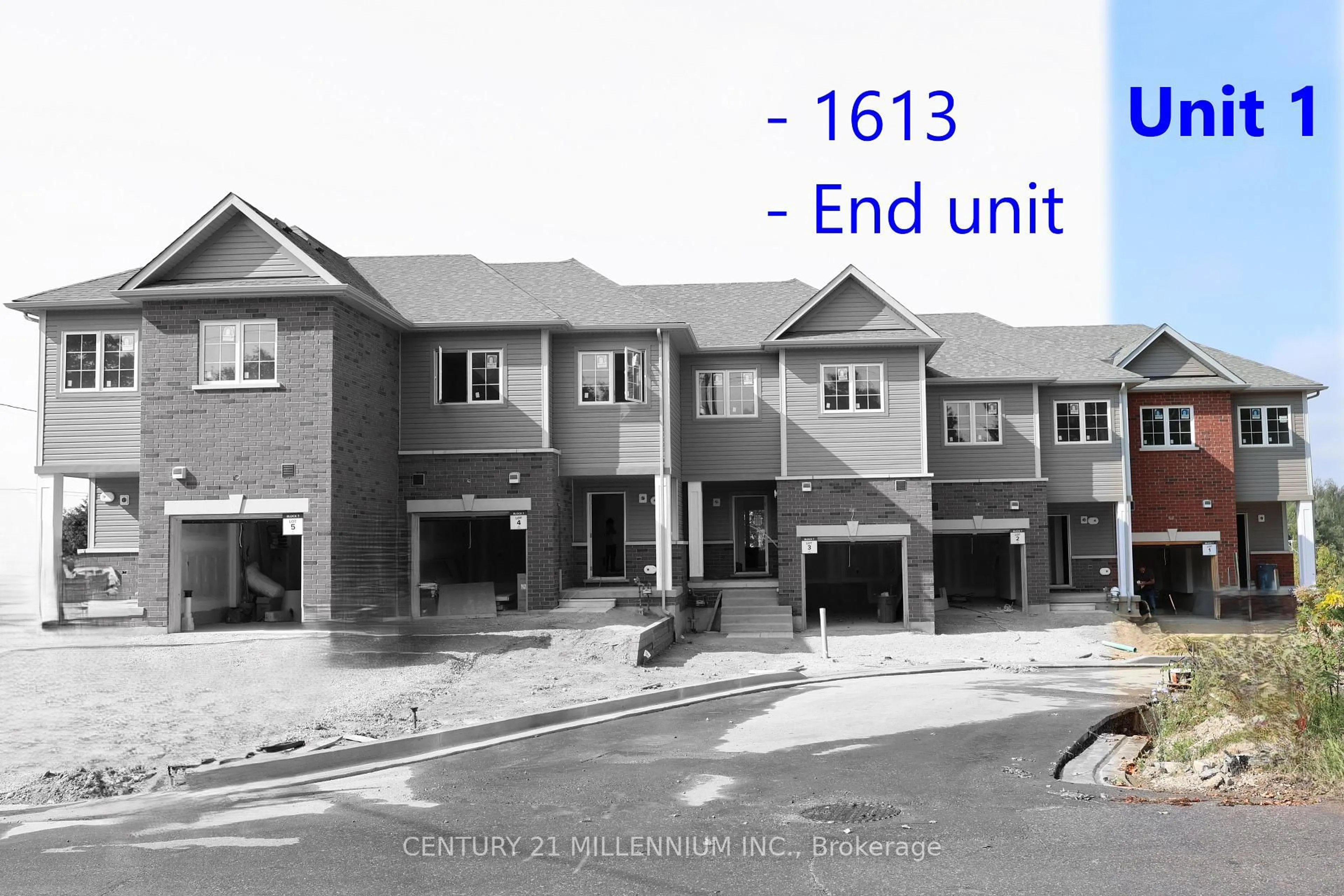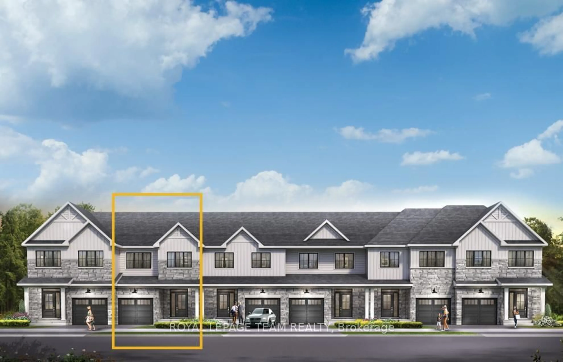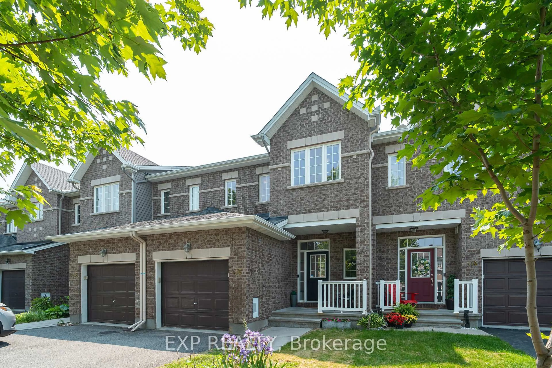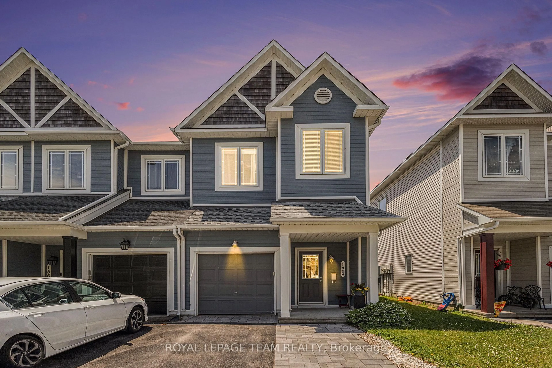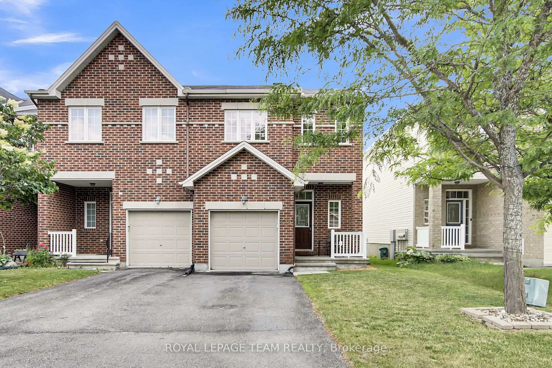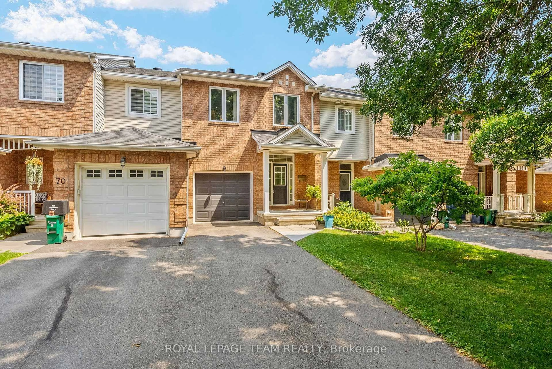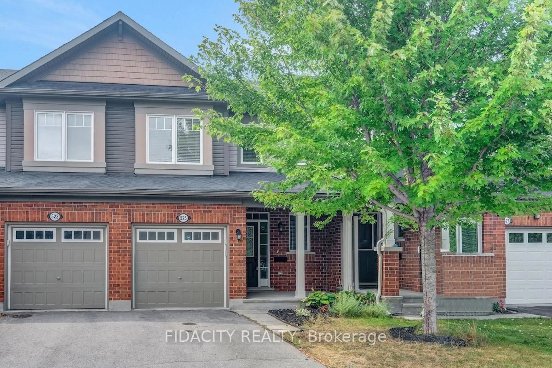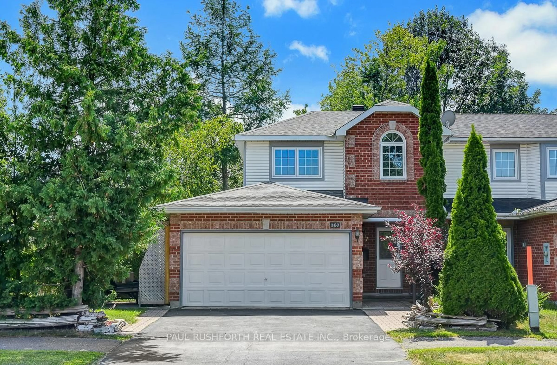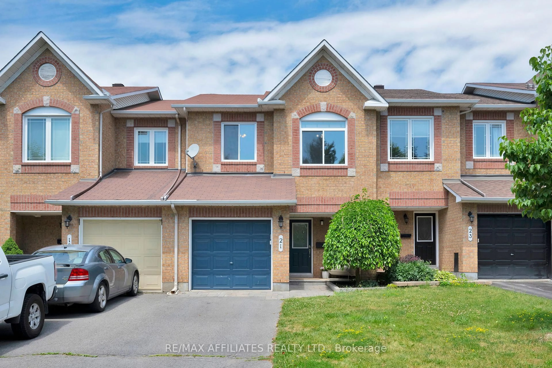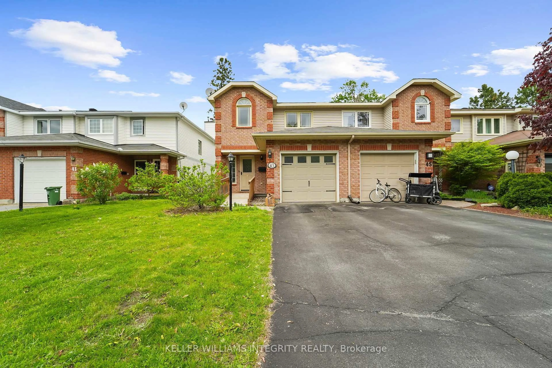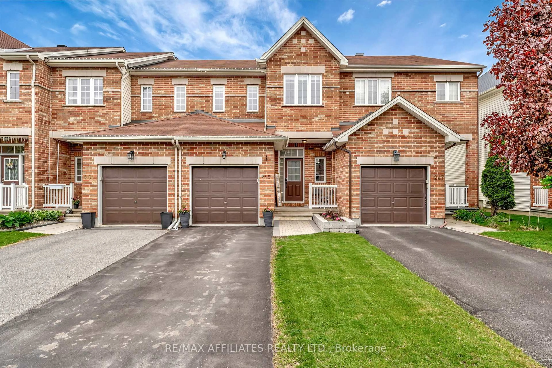Welcome to this stunning Urbandale Encino Modela spacious 2-storey freehold townhome with a single-car garage. Boasting 3 generously sized bedrooms, modern amenities, and thoughtful design, this home is a perfect blend of comfort and style. Step into the bright foyer, offering direct access to the garage with an automatic opener for added convenience. The main floor impresses with its open-concept layout and 9-foot ceilings, creating a light and airy ambiance, while a cozy corner gas fireplace adds warmth to the space. The kitchen features newer sleek stainless steel appliances (including a gas stove), ample cabinetry, and a breakfast bar ideal for casual meals. Overlooking the fully fenced backyard, the adjoining living and dining areas flow seamlessly into a newly updated patio with an extended deck. The elevated deck also includes enclosed storage for gardening tools. Energy-efficient argon windows flood the home with natural light. Upstairs, the primary suite offers a serene retreat with a walk-in closet, luxurious ensuite, and a soaker tub for ultimate relaxation. Two additional spacious bedrooms, a main bathroom, and a walk-in laundry room with washer and dryer complete the upper level. The finished lower level offers a bright family room with a large window, perfect for unwinding, and a rough-in for a future fourth bathroom. A cozy extra room perfect for children's play or any hobbies you'd like to explore. This home features a mix of ceramic, hardwood, and carpet flooring throughout and comes equipped with all essential appliances: gas stove, dryer, washer, refrigerator, dishwasher, hood fan, and window blinds. New Lennox Furnace (May 26, 2025). Move-in ready and loaded with charm, located in a family-friendly neighborhood, close to parks and beautiful trails, top-rated schools, shopping, and transit. Schedule your visit today!
Inclusions: Gas, Stove, Dryer, Washer, Refrigerator, Dishwasher, Hood Fan. All Window Blinds
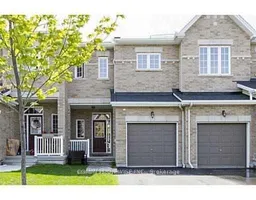 28
28

