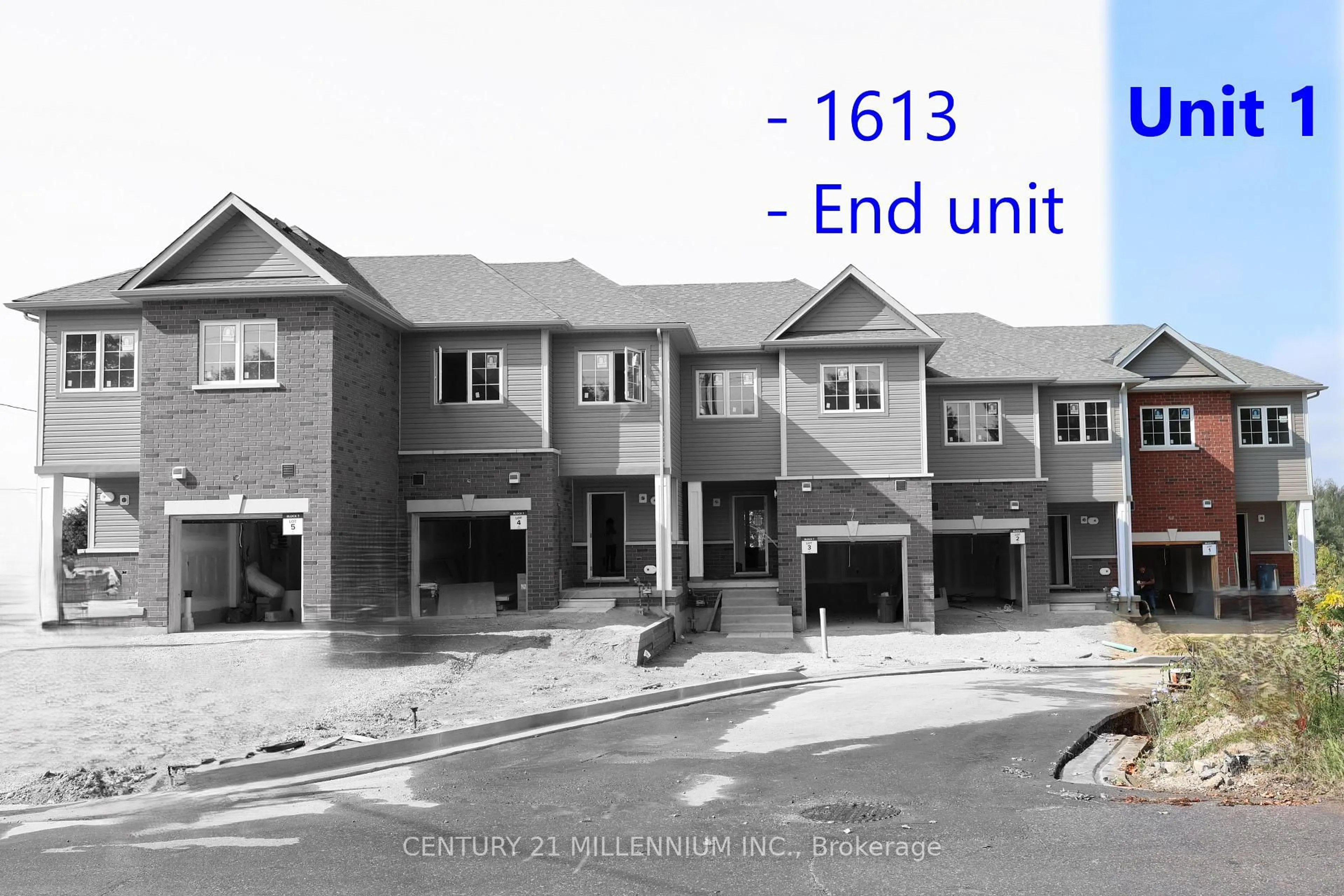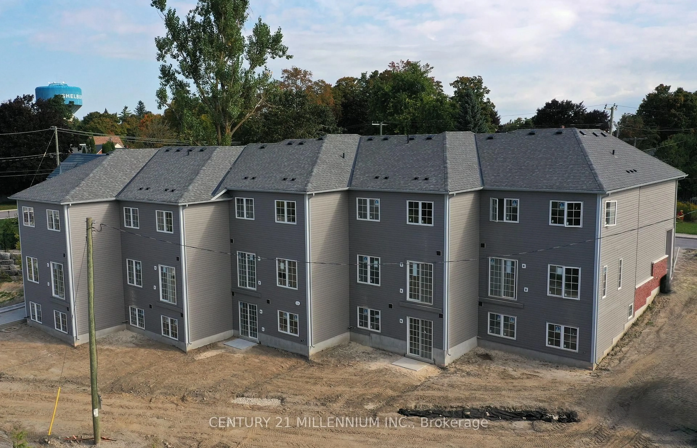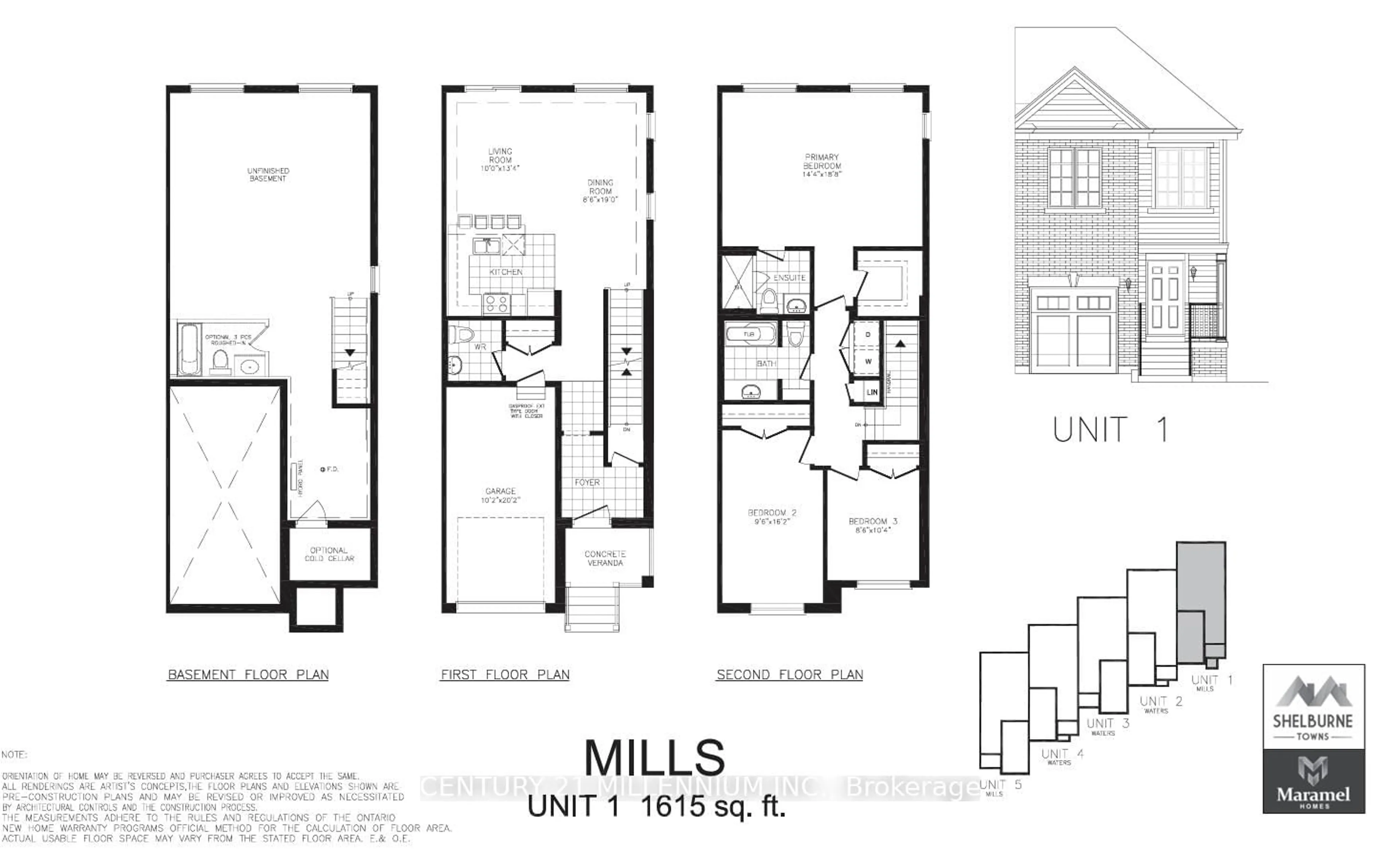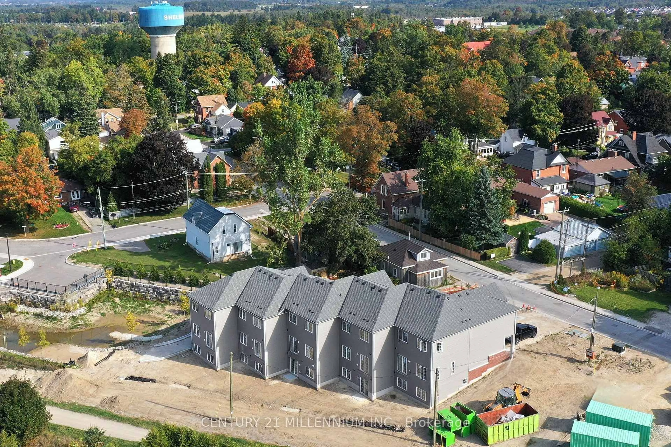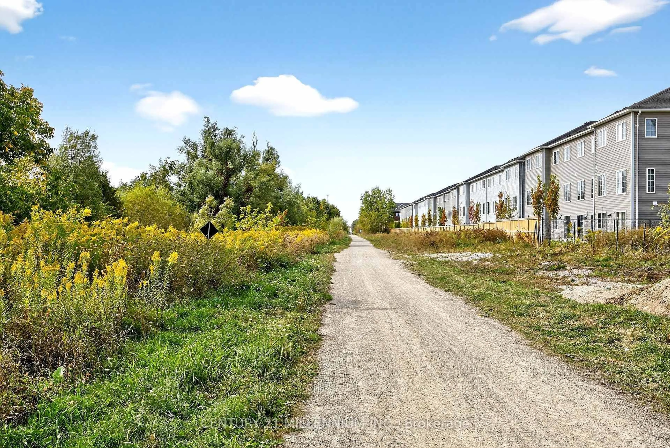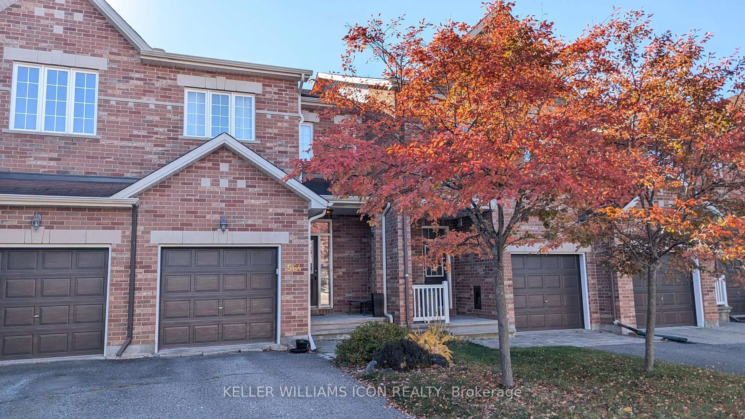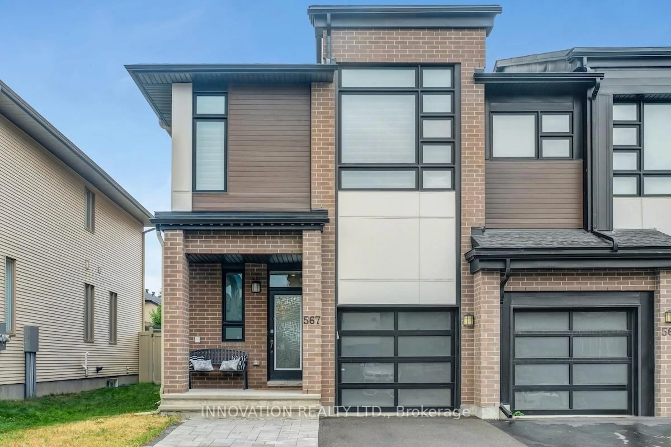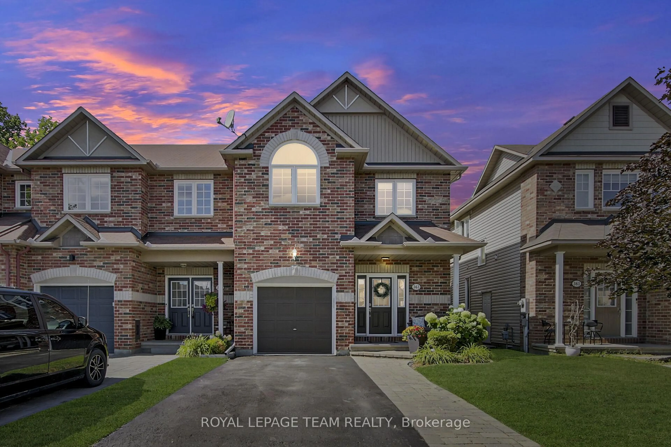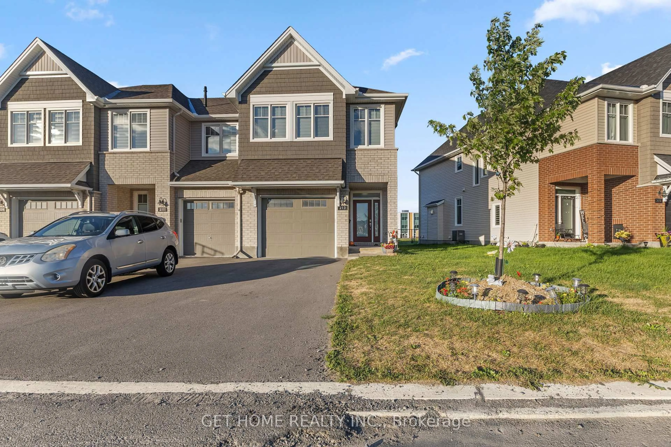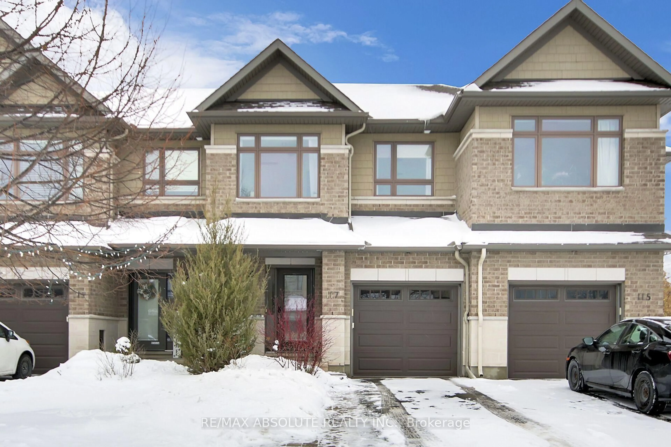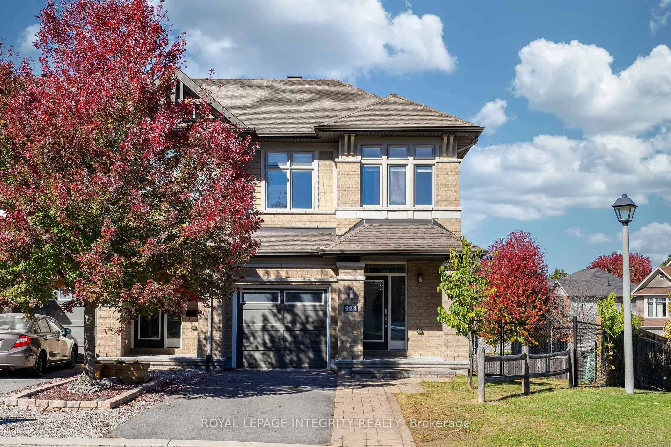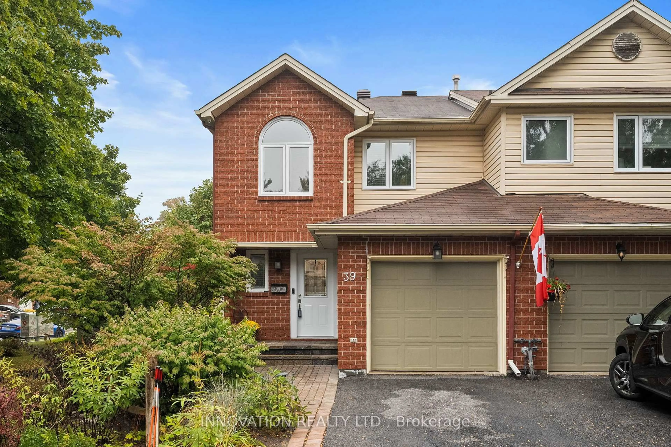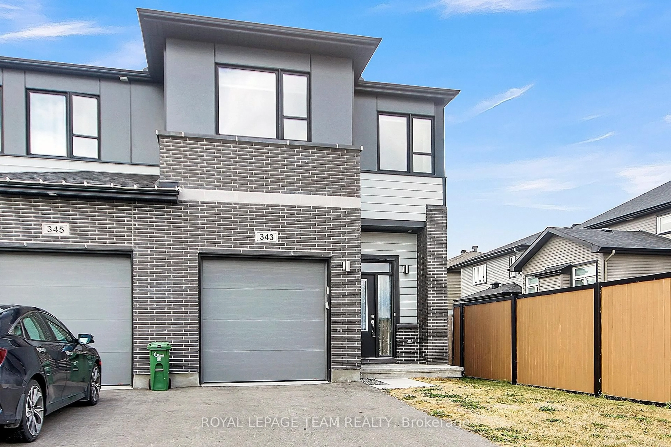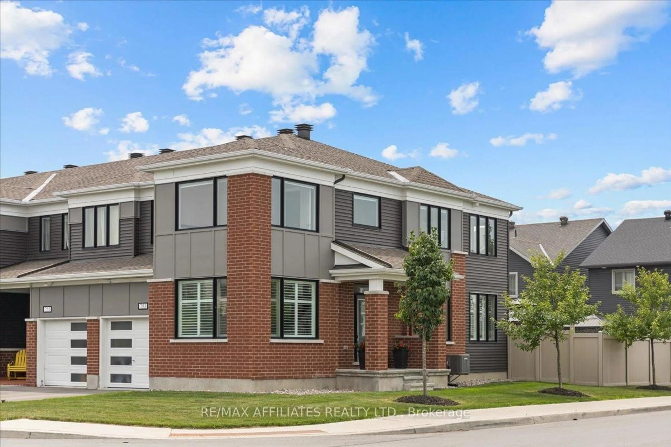104 Walden Dr, Shelburne, Ontario L9V 3Y1
Contact us about this property
Highlights
Estimated valueThis is the price Wahi expects this property to sell for.
The calculation is powered by our Instant Home Value Estimate, which uses current market and property price trends to estimate your home’s value with a 90% accuracy rate.Not available
Price/Sqft$364/sqft
Monthly cost
Open Calculator
Description
Welcome to "Shelburne Towns"!!! known as "The Mills End Units "offering 1613 Square feet of modern practical living. This Townhouse is marked as "Lot 1" on site. Gorgeous end unit with lovely views over the trail & to the North. Located in a quiet enclave of only 5 units!! Sunset views & backing on to the Dufferin Rail Trail. Located within close proximity to downtown shops, dining & all conveniences. Local schools are within walking distance. The moment you walk in you will appreciate the spacious foyer leading to a very bright open concept Living Room/ Dining area and Kitchen. There is a main floor powder room & main hall closet. The second floor offers 3 bedrooms & laundry. The primary bedroom has a 3pc bathroom and a walk-in closet. The full basement has a "rough in" for a 4pc bathroom, laundry & kitchen with framed interior walls except the bathroom area. Built-in 1 car garage & 1 car private parking in the driveway. This unit has a bright welcoming feel and is a wonderful NEW home. All measurements are as per builder drawings. The assessed value is based on the vacant land and is subject to reassessment.
Property Details
Interior
Features
Main Floor
Dining
3.8 x 2.65Combined W/Kitchen / Broadloom
Kitchen
2.62 x 3.05Ceramic Floor / Breakfast Bar
Living
5.72 x 3.8Above Grade Window / Walk-Out / Broadloom
Exterior
Features
Parking
Garage spaces 1
Garage type Built-In
Other parking spaces 1
Total parking spaces 2
Property History
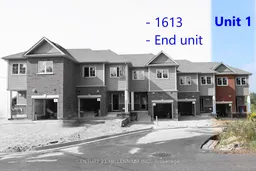 16
16
