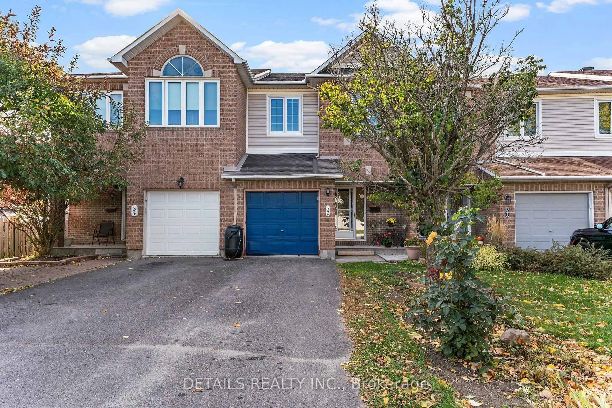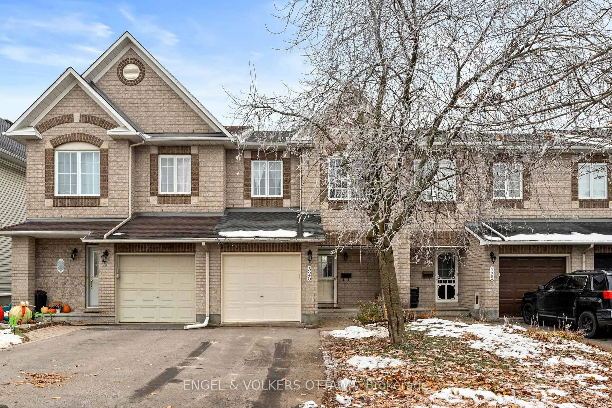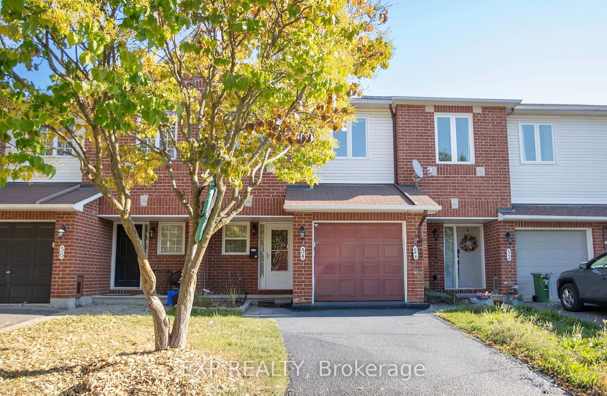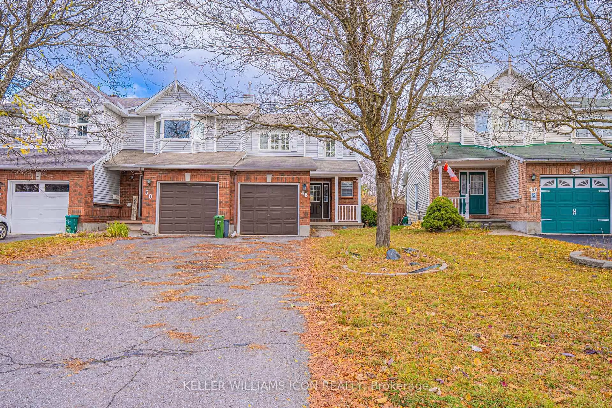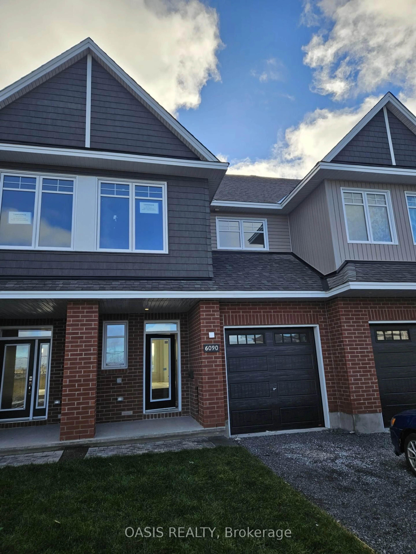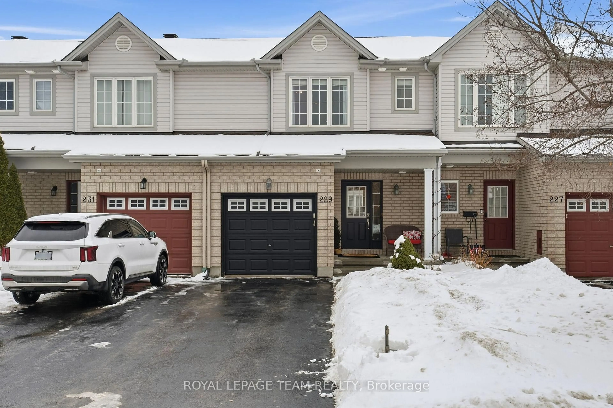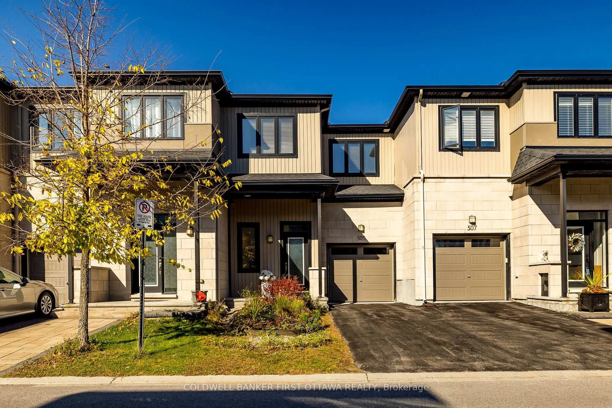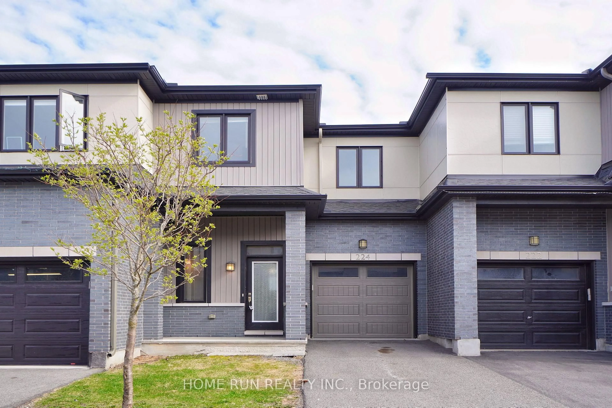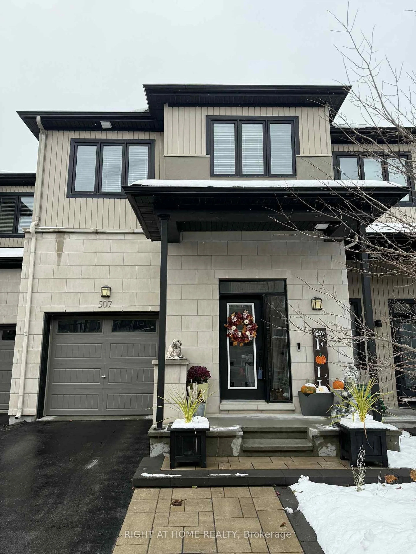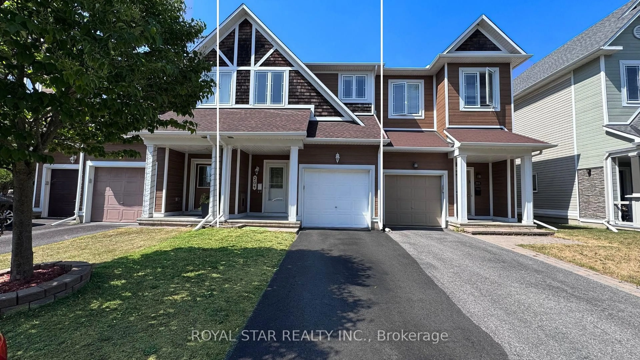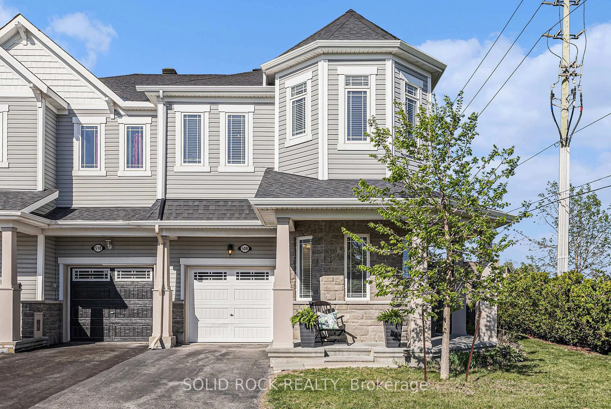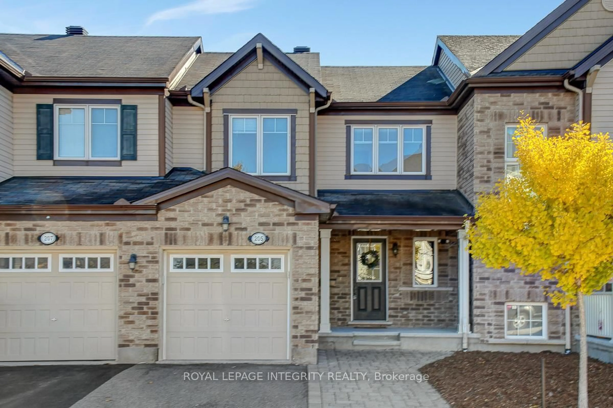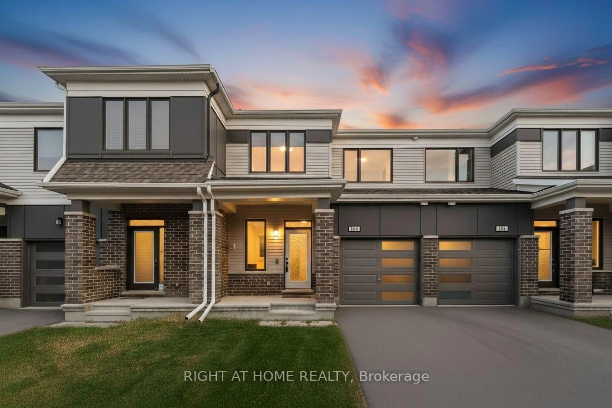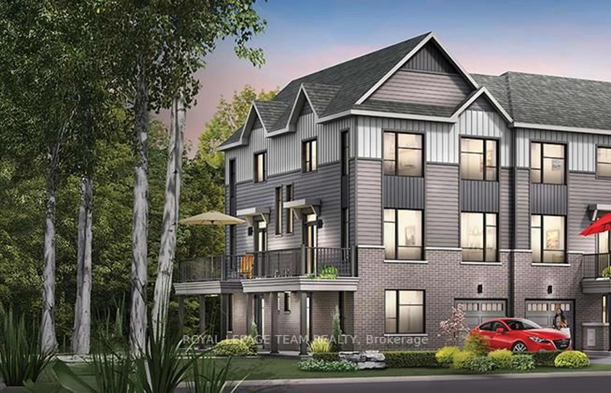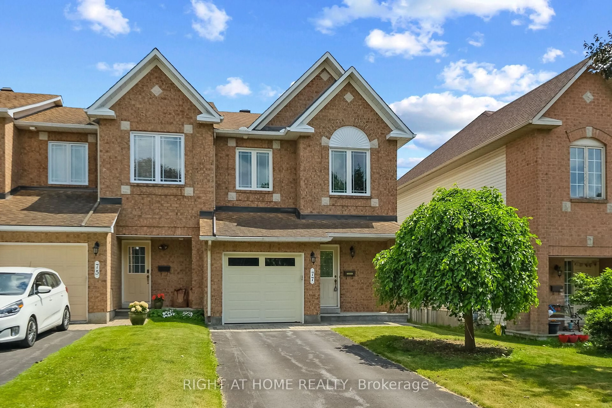Welcome to 68 Eagleview Street, a move-in-ready townhome in the heart of Kanata's Emerald Meadows. With parks, top-rated schools, trails, and all your go-to shops just minutes away, this is the kind of neighbourhood where people put down roots and stay awhile. Inside, the layout makes life easy, with three bedrooms, two full bathrooms, a main floor powder room, and a finished basement with plenty of room to stretch out. The updates make it even better: luxury vinyl plank flooring throughout the main and second floors, newer windows, fresh carpet, updated bathrooms, and a clean, neutral feel that's ready for whatever style you bring to it. The eat-in kitchen is practical and bright, with a dedicated pantry and lots of cabinet space. The open living and dining area is filled with natural light, and the finished basement offers bonus space to work, play, or unwind. Upstairs, the spacious and sunny primary bedroom features a 4 piece ensuite bath, walk-in closet and private vanity nook, with two more bedrooms and a refreshed full bath just down the hall. A fenced yard with an interlock patio and gardens gives you space to entertain or try your hand at growing something new. And that sweet front porch? It's perfect for morning coffees. If you've been looking for a home that feels easy to live in and a location that just makes sense, this might be the one. 48 hour irrevocable on all offers as per Form 244.
Inclusions: Fridge, Stove, Dishwasher, Hood Fan, Washer, Dryer, Drapery Rods, Light Fixtures, Furnace, Central A/C
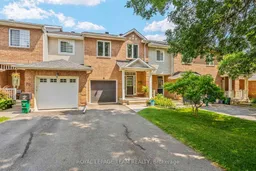 35
35

