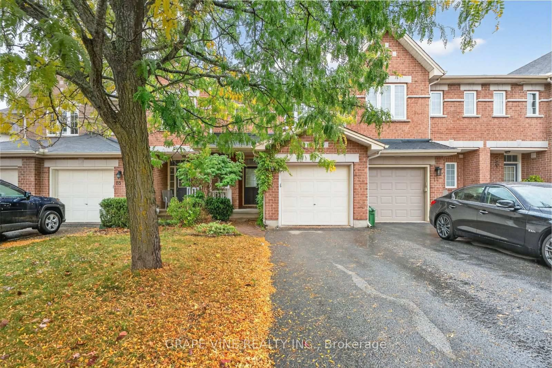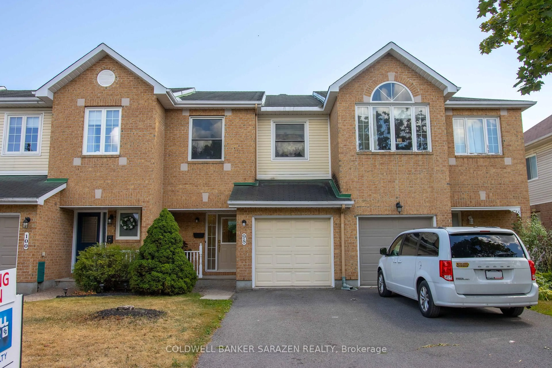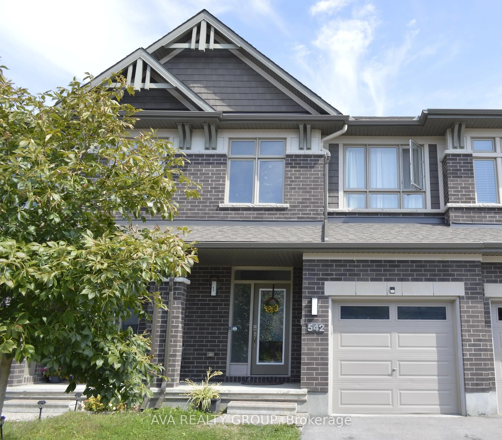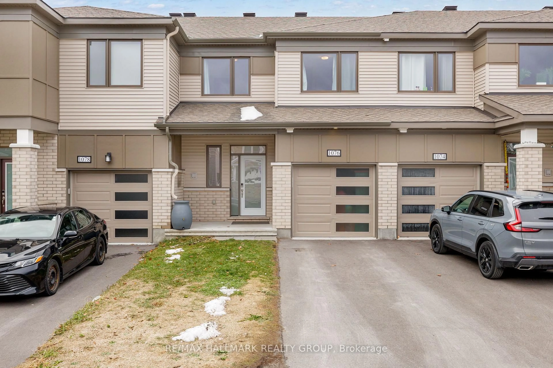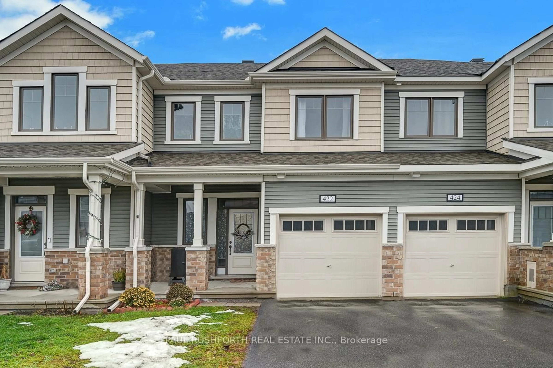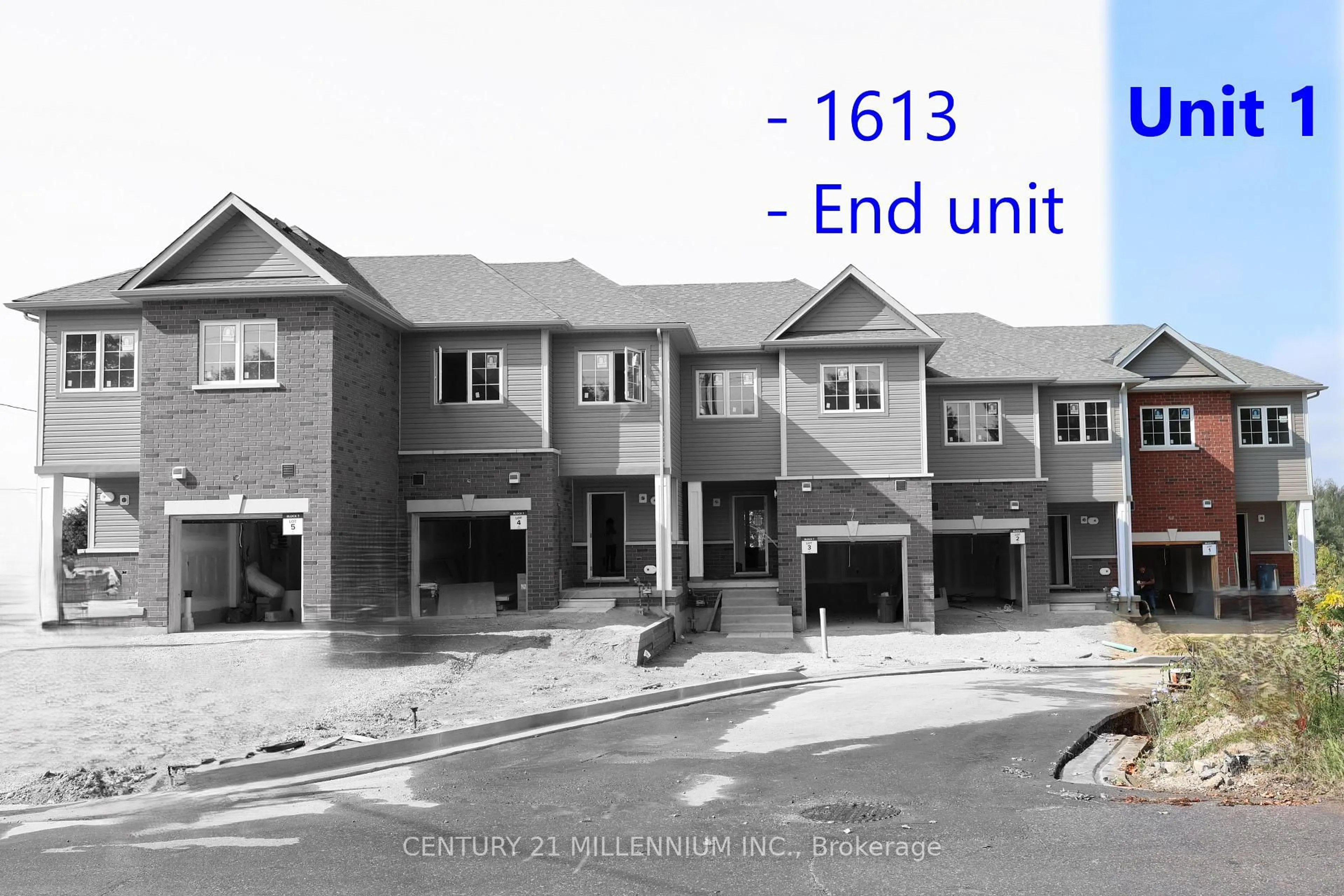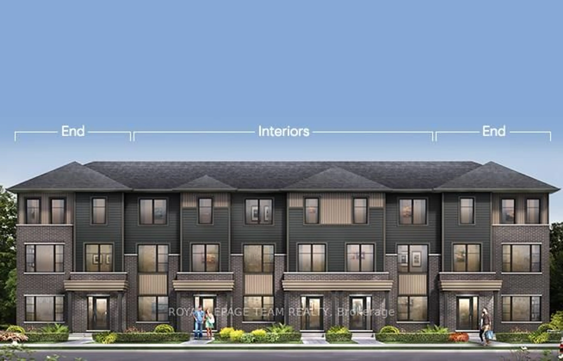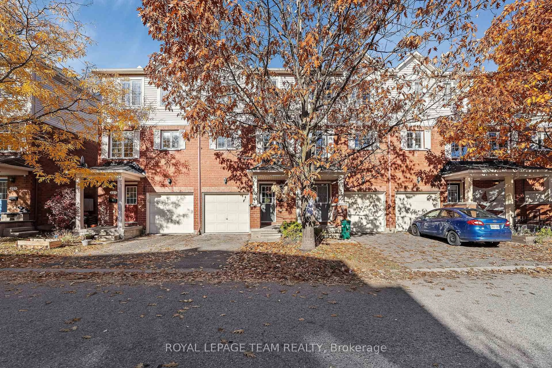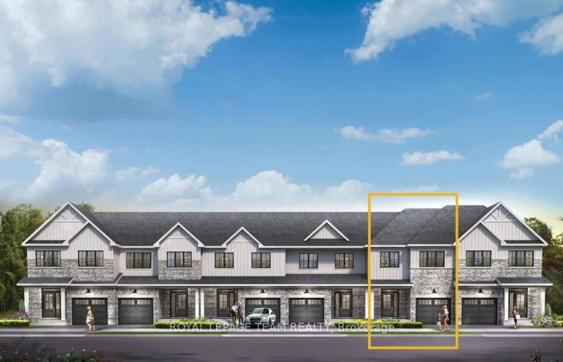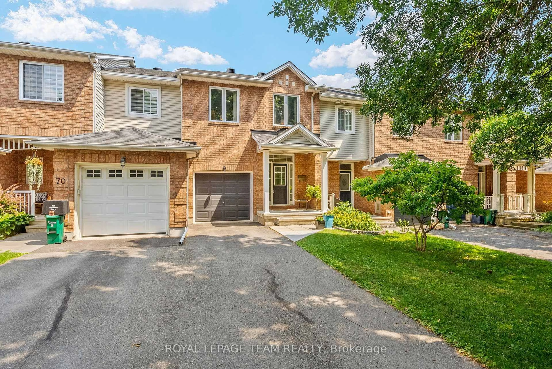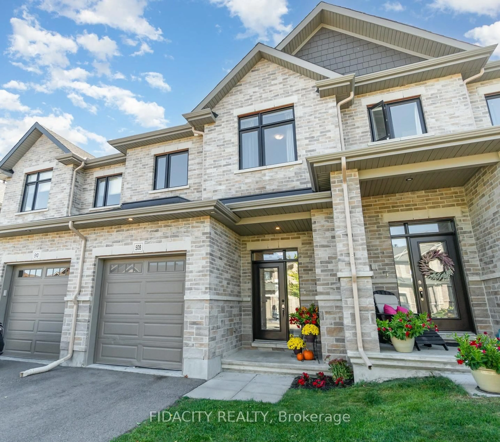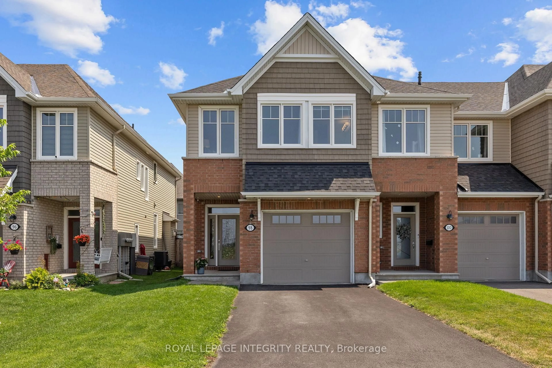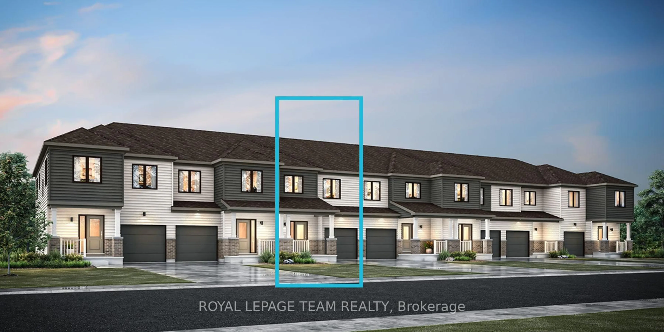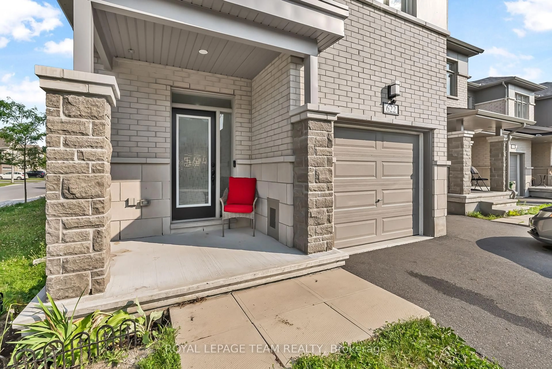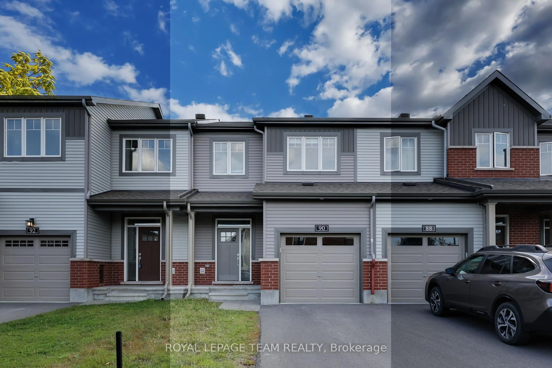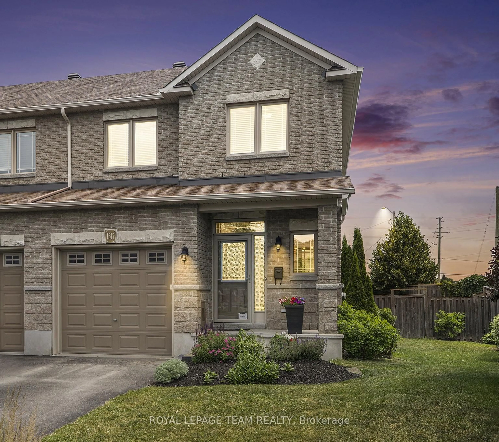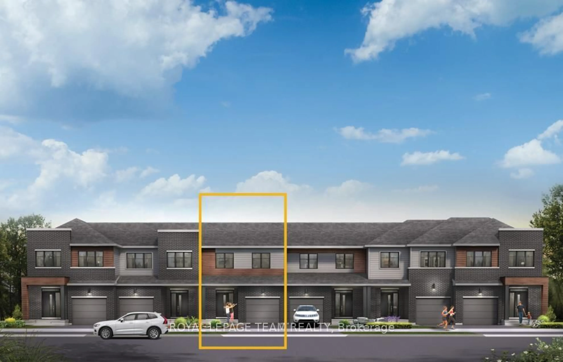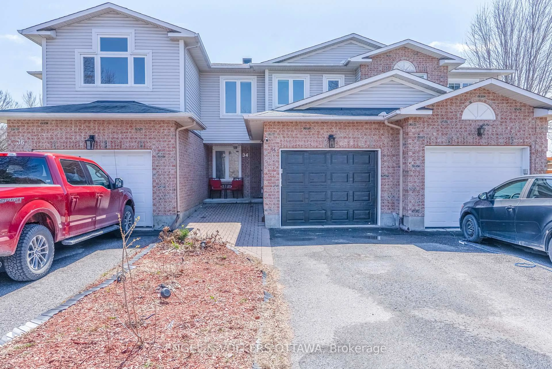Welcome to 416 Foxhall Way, a beautifully updated home tucked into the heart of Kanata's sought-after Bridlewood community. From the moment you step inside, you'll notice the natural light pouring through large windows, highlighting the hardwood floors and the eye-catching accent wall in the dining area. The open-concept main level flows seamlessly onto a custom-built deck - perfect for relaxing, entertaining, or soaking up some sun. The kitchen blends style and function with generous counter space, modern finishes, and a spacious walk-in pantry that keeps everything organized and within reach. Upstairs, you'll find three inviting bedrooms and a thoughtfully placed laundry room that adds everyday convenience. The fully finished walkout basement is a standout feature - brightened by oversized windows and offering direct access to the private backyard, it's a flexible space ready for movie nights, a home office, or anything in between. This home is ideally located near parks, trails, and everyday amenities, with easy access to several well-regarded schools, making it a perfect fit for those who want both comfort and connection in a vibrant neighbourhood. 416 Foxhall Way is a place where thoughtful design meets day-to-day ease - ready for you to move in and make it your own.
Inclusions: Stove, Microwave, Dryer, Washer, Refrigerator, Dishwasher, Gazebo (as-is)
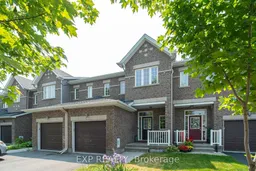 47
47

