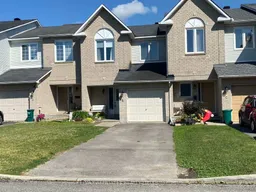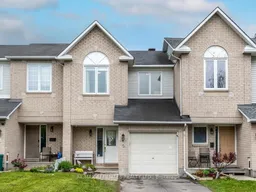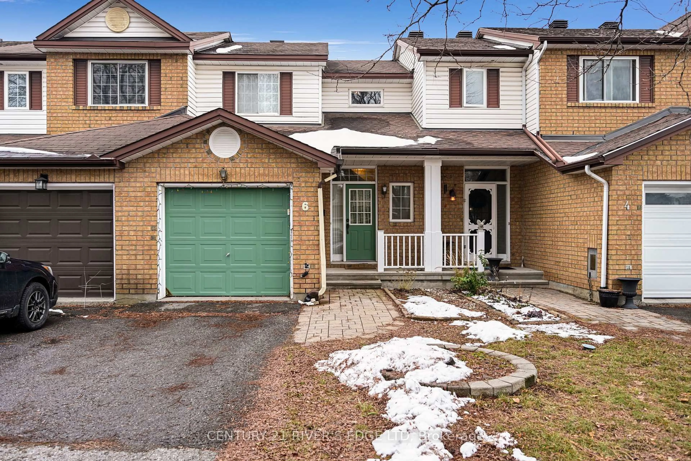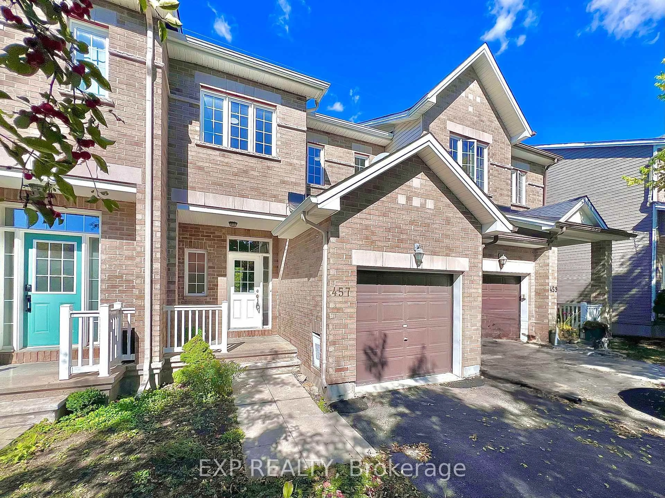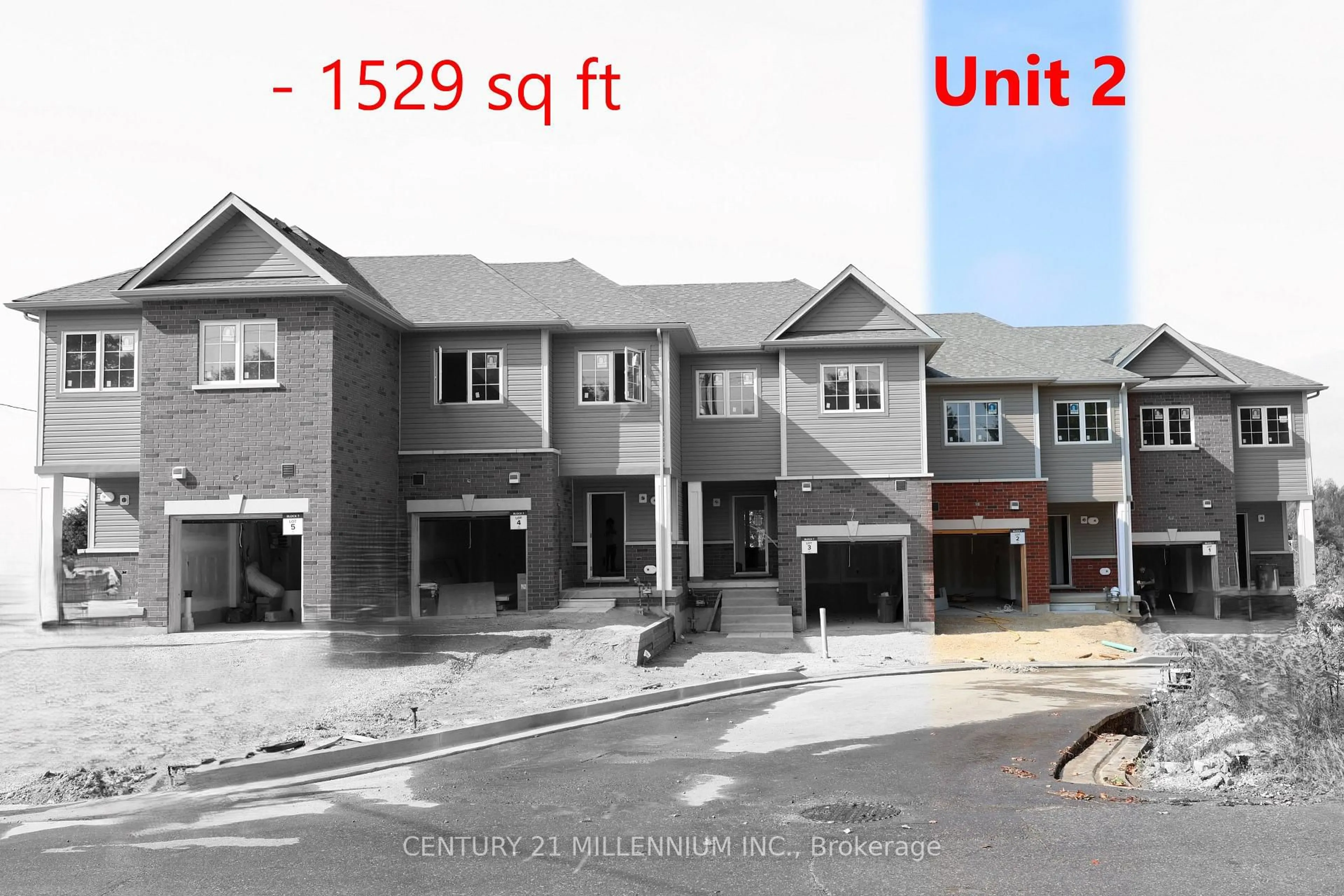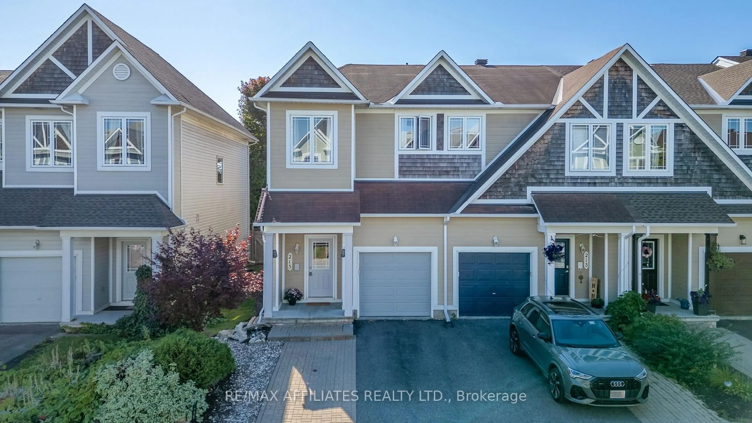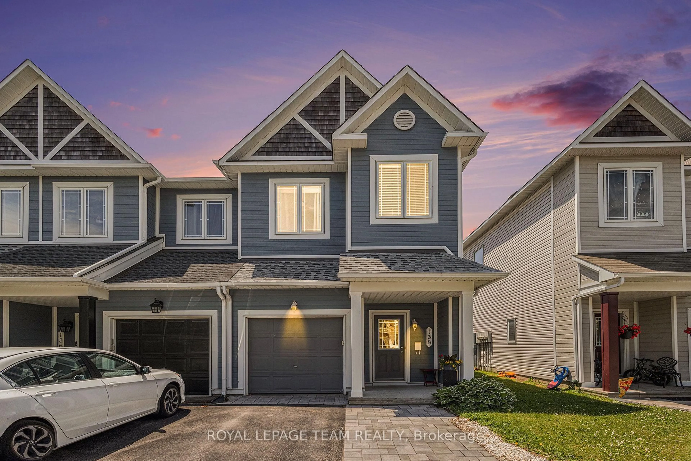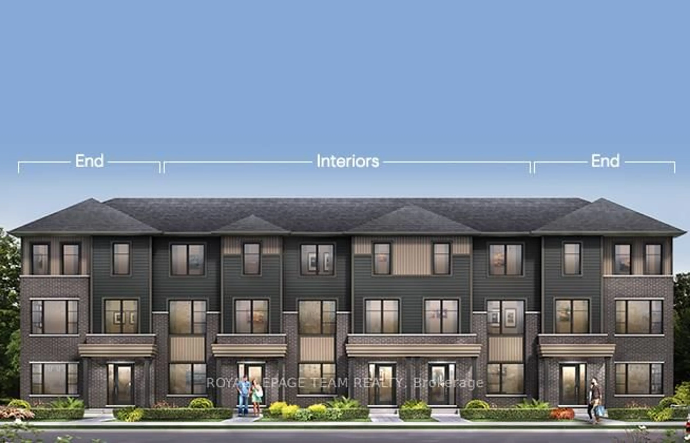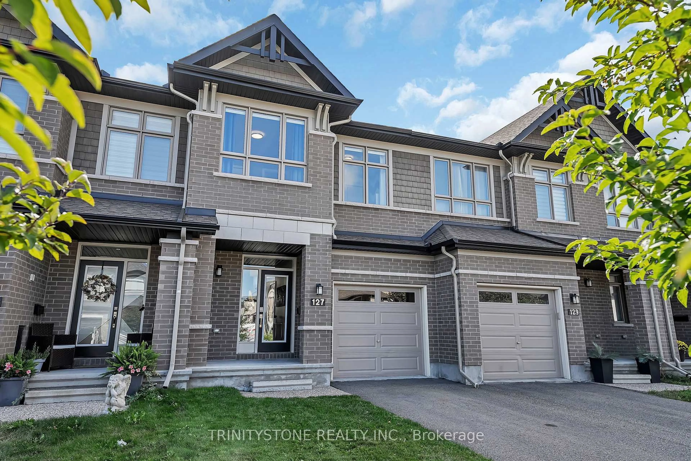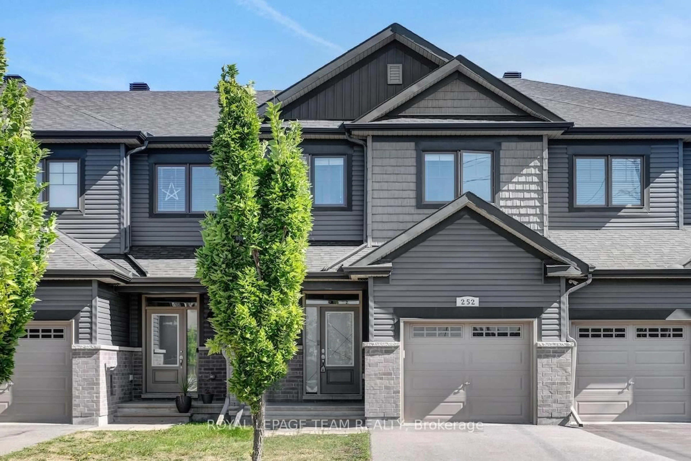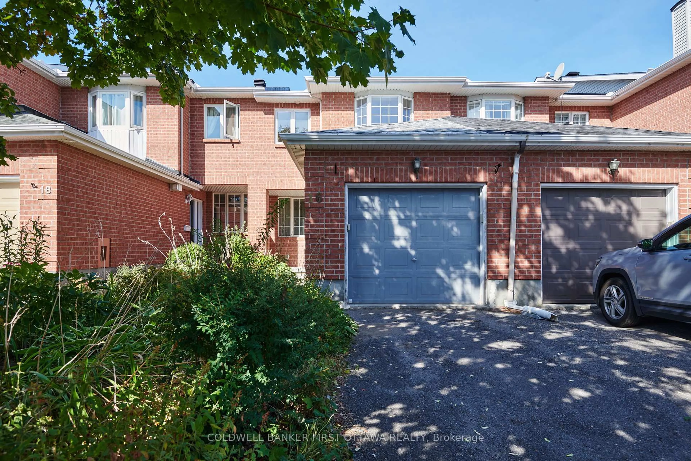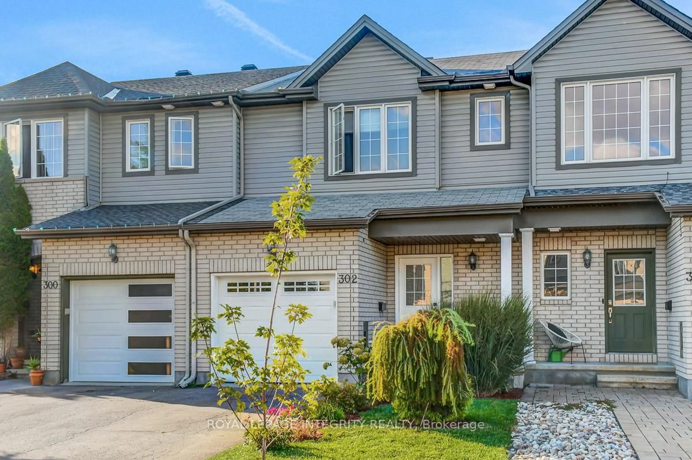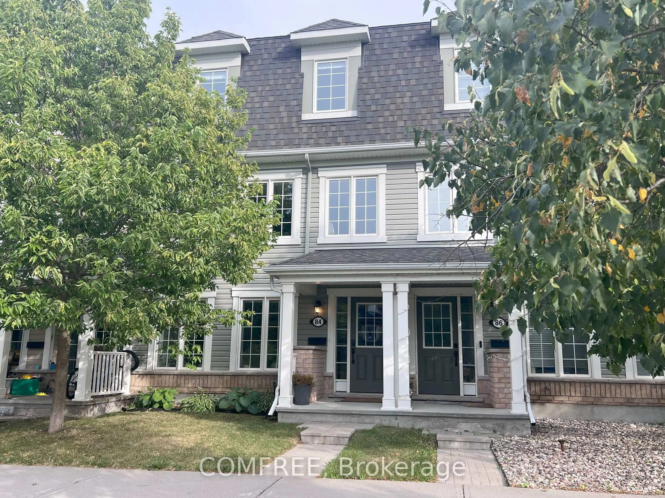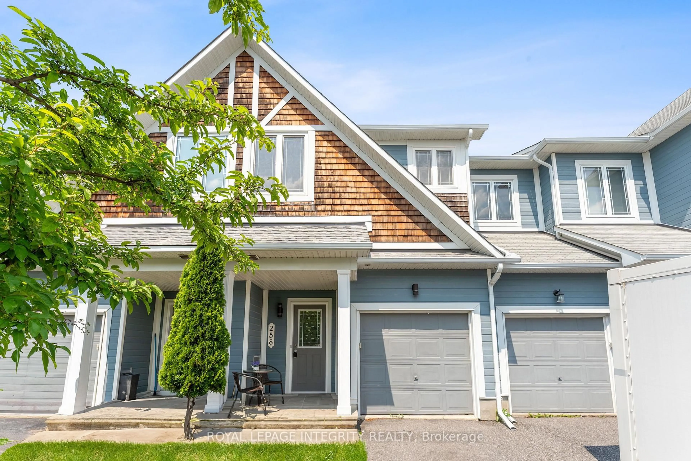Welcome to 6 Eagleview Street in sought after Emerald Meadows in Kanata South! Terrific Minto 3 bedroom, 3 bath freehold townhome well designed with good space in all principle rooms! The front entry invites you in to the main level featuring a spacious front hallway with inside entry to garage, 2 pce powder room, a spacious living room with a picture window and crown moulding, separate dining room that can easily accommodate dining furniture and a family friendly kitchen with an eating area and patio door to the back deck! Open stairwell leads you up to 3 generous size bedrooms, primary bedroom features a 4 pce ensuite bath and a very large walk in closet! Lower level offers a finished and cozy recreation room with a large window perfect for TV room or play area, a storage room and a utility/laundry area! Finished backyard is completely fenced and ideal for entertaining or the children to play! Single car garage with inside entry and the extra long private driveway easily fits a pick up and an SUV! This home and location has been enjoyed by the current owners and has been well maintained with many updates! Gas furnace 2025, Central Air approx. 2015, updated durable flooring in living, dining and 3 bedrooms, tile flooring in front hallway and bathrooms, backyard nicely landscaped with a 2 level deck, completely fenced and raised garden beds! Attractive interlock walkway and garden to private front porch. This home represents excellent value and an opportunity to live in one of Kanata's desirable and established neighbourhoods with trees, parks, schools and public transportation! 24 hour irrevocable on all Offers.
Inclusions: Refrigerator, stove, built-in dishwasher, washer, dryer, blinds
