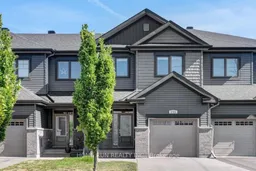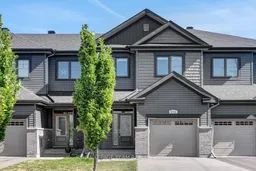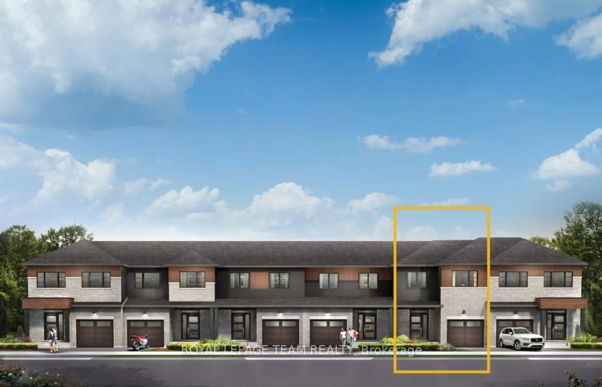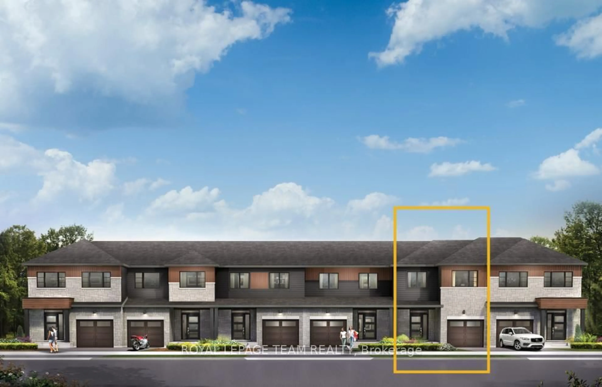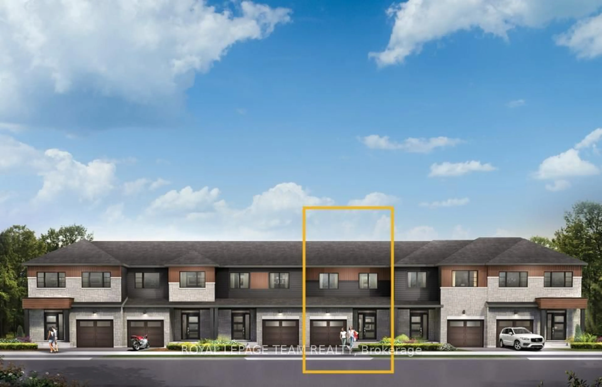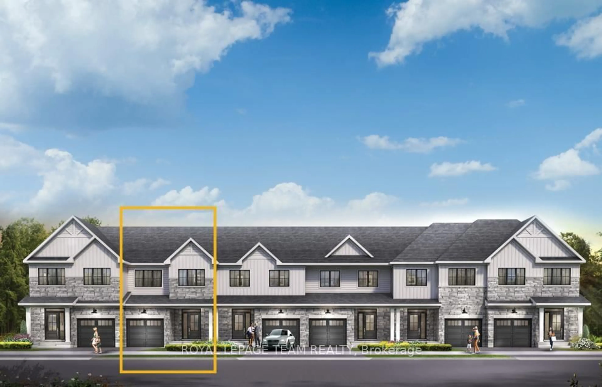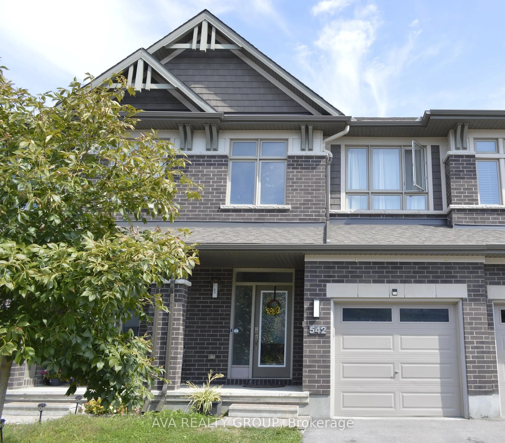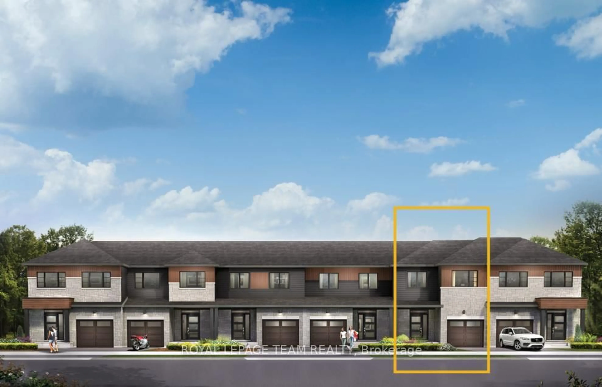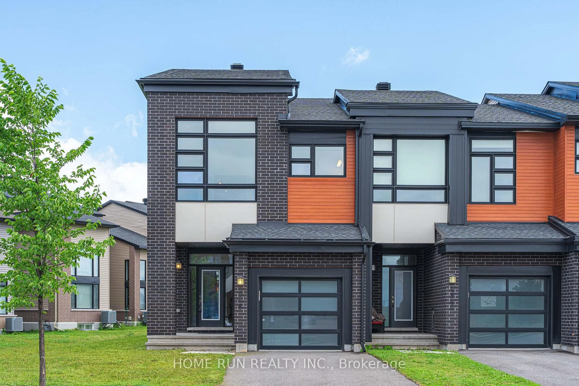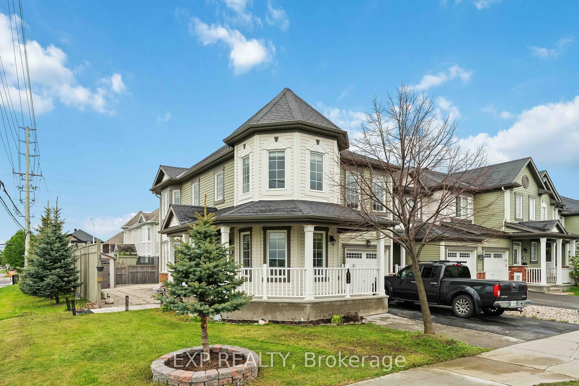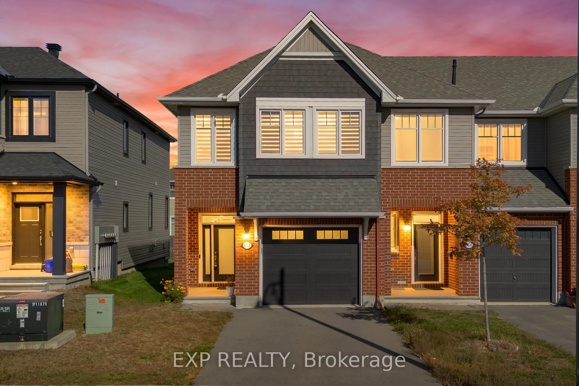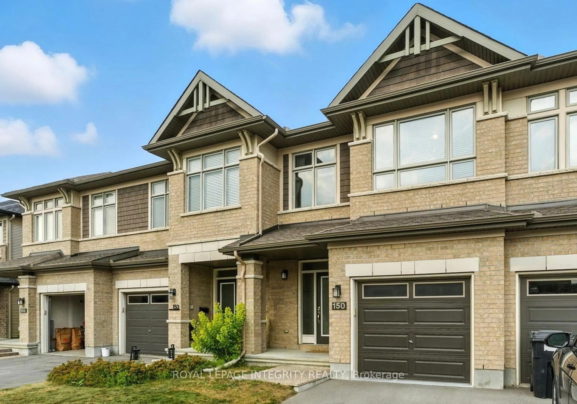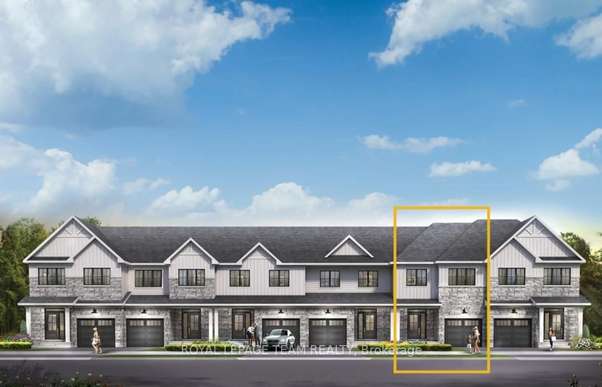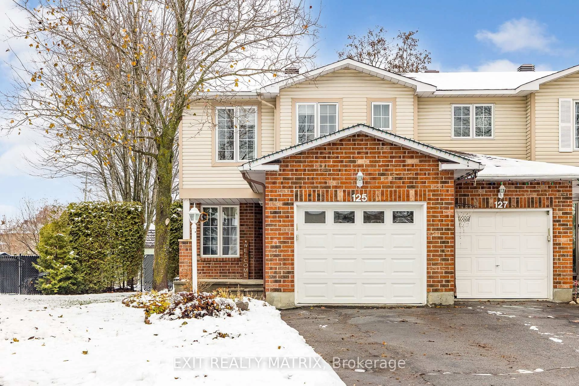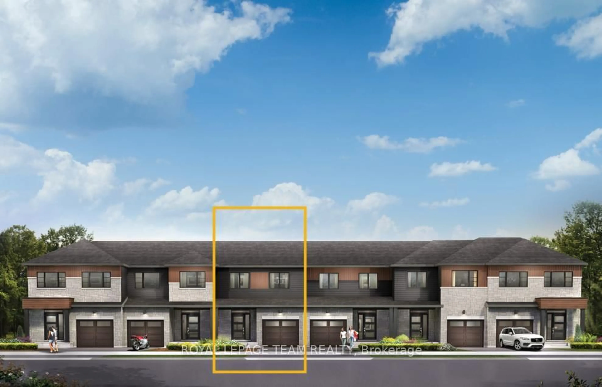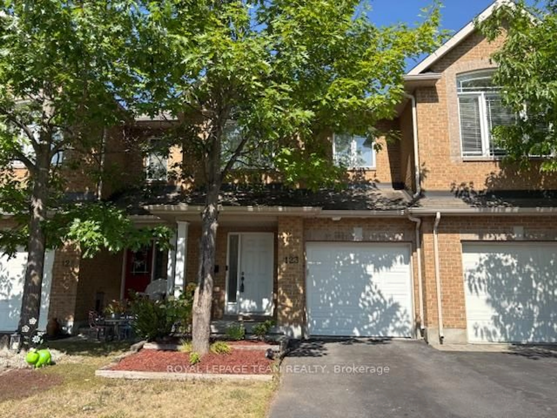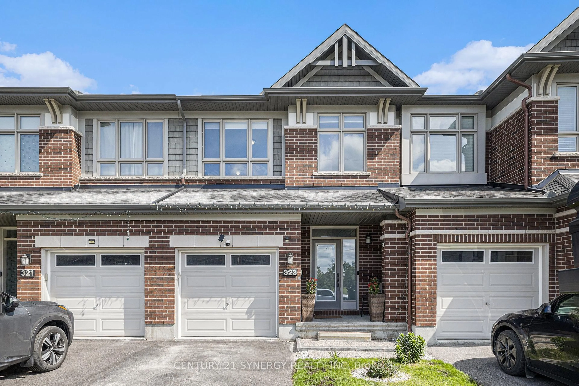Gorgeous Scarlet model townhome proudly built by EQ Homes in 2019 offers a sleek and sophisticated living space with striking curb appeal.The exterior sets the tone with a dark colour palette, covered front entry, and attached single-car garage. Inside, a sunken foyer leads into the main level, where tall ceilings, mid-tone hardwood floors, and crisp white walls create an open & airy feel. The linear open-concept layout provides seamless sightlines throughout, while the neutral finishes form a timeless backdrop for any style. Sunlit living & dining areas overlook the classic kitchen, equally a stylish focal point of the home and a functional space for cooking and hosting. Finished with gleaming quartz countertops, a centre island with overhang seating, walk-in pantry and stainless-steel appliances. Upstairs, the primary bedroom retreat is a true highlight, generously sized bedroom, two walk-in closets including one oversized space, and a private ensuite bathroom with a glass-door shower. Two additional bedrooms, a full bathroom and the convenience of second-level laundry complete the upper floor.The fully fenced backyard offers a private and versatile outdoor space, with a grassy lawn and covered back exit that adds a sense of privacy. Perfectly located in a friendly Stittsville neighbourhood, ideal for young professionals, families and downsizers alike. Steps from a great park at the end of the street and close to good schools! Nearby recreation centres and large retailer, while a quick drive connects you to endless dining, shops and entertainment along Terry Fox, Hazeldean and Stittsville Main. Transit connection makes commuting simple!
Inclusions: Stove, refrigerator, dishwasher, microwave/hoodfan, washer, dryer, all light fixtures, window coverings, bathroom mirrors
