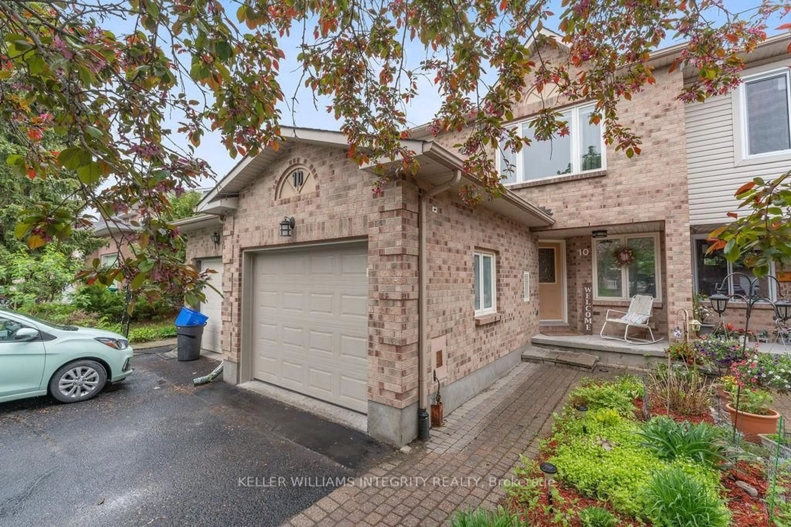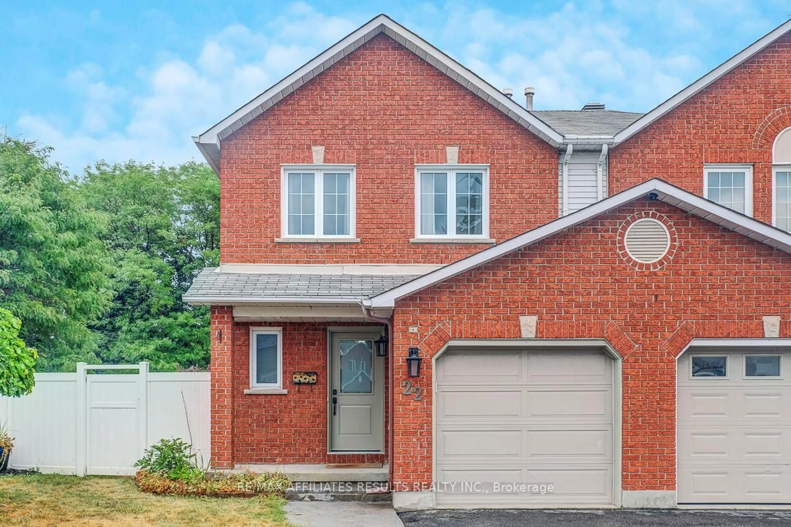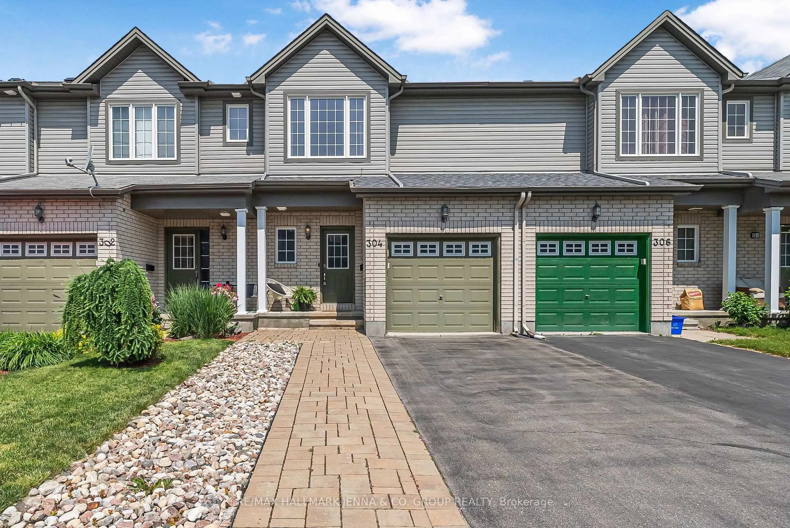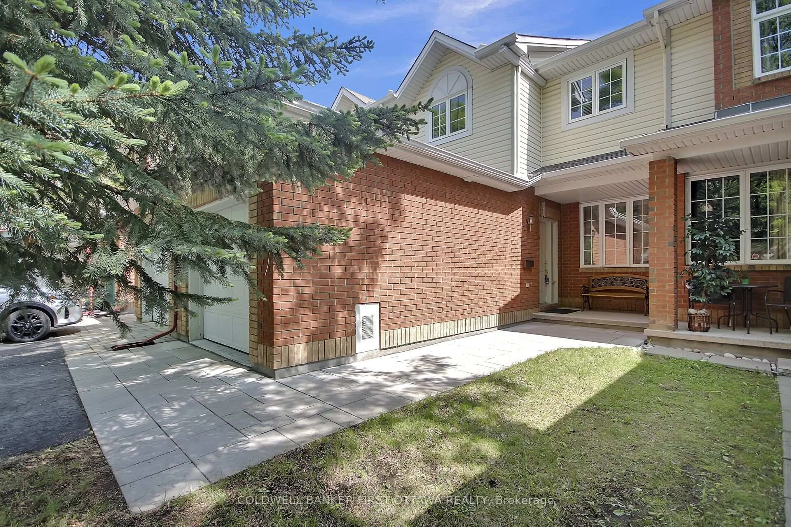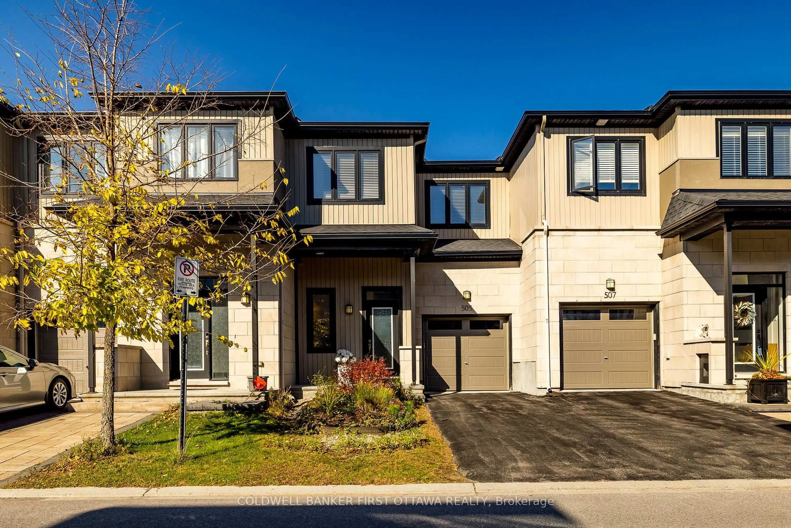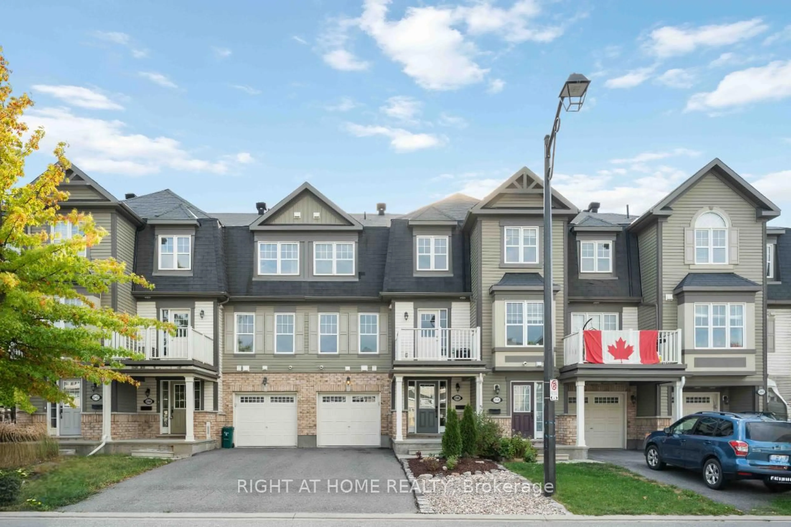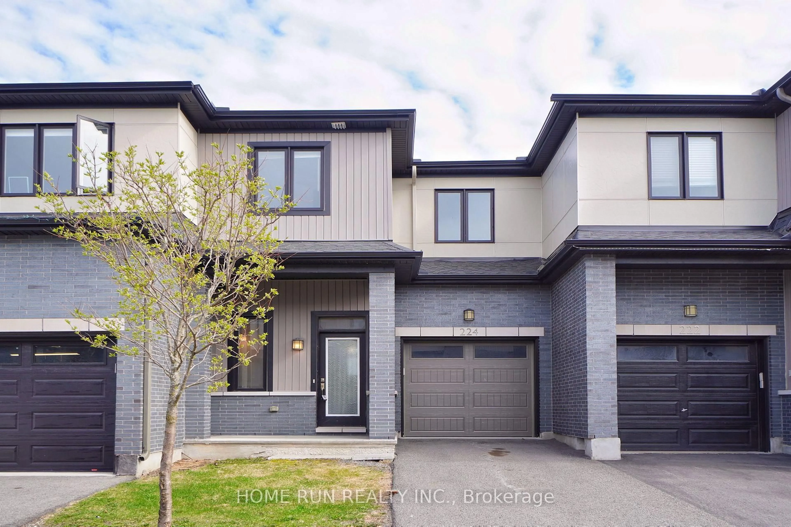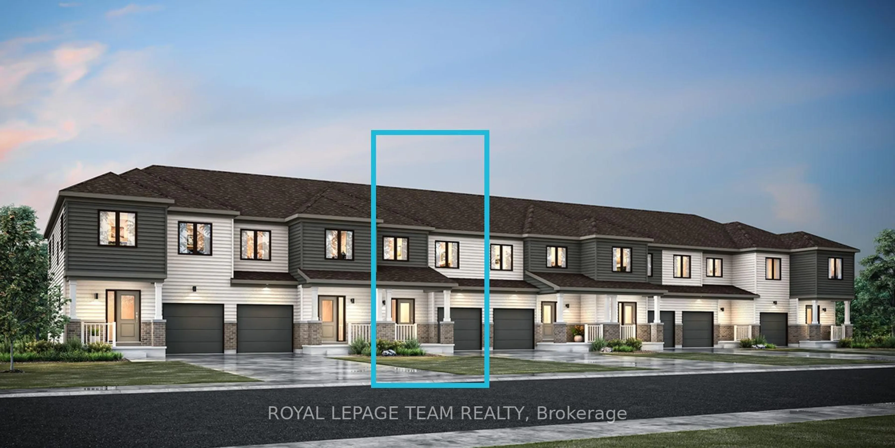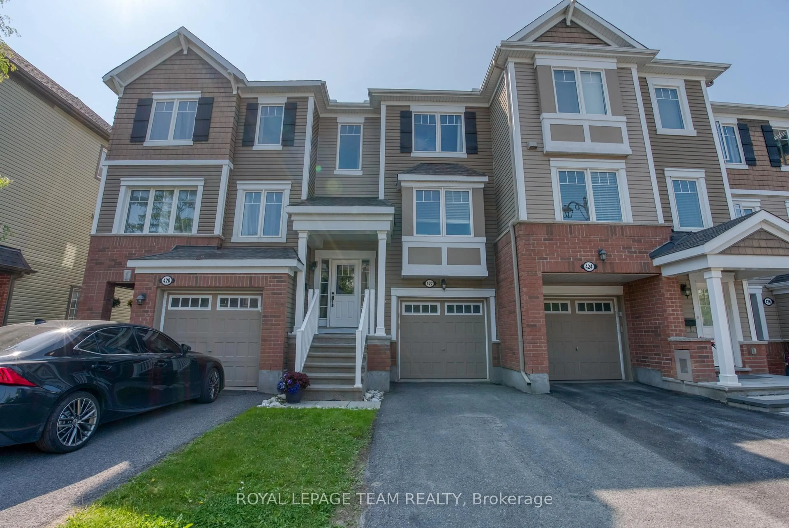Opportunity knocks in the Katimavik area of Kanata! This 3-bedroom, 2-bathroom middle unit townhome is priced to sell and ready for your vision. Whether you're an investor, renovator, or first-time buyer looking to build equity, this home offers great potential in a family-friendly neighborhood. The front yard of the house is carpeted with a myriad of perennial flowers and plants. Main floor has an open entry way, with an attached two piece bathroom. Step up into the ample sun bathed living and dining area that flank a galley style kitchen and breakfast nook. The upstairs boast of a large principal bedroom that has wall to wall closets and a cheater door to the full bathroom. Two other sunlight bedrooms face the front of the house. The basement has ample storage, a large laundry and a full sized carpeted den. There is a single car garage and room for two small cars in the driveway. With a functional layout, generous room sizes, and a full basement, this property has solid bones but is in need of some TLC and updates throughout. Being sold "as is, where is", it's a perfect canvas to renovate to your taste. Located close to schools, parks, shopping, and transit, this is a rare chance to get into a sought-after area at a budget-friendly price. Don't miss out, bring your creativity and unlock this homes full potential!
Inclusions: washer, dryer, refrigerator, stove, dishwasher, garage door opener
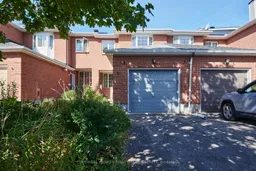 35
35

