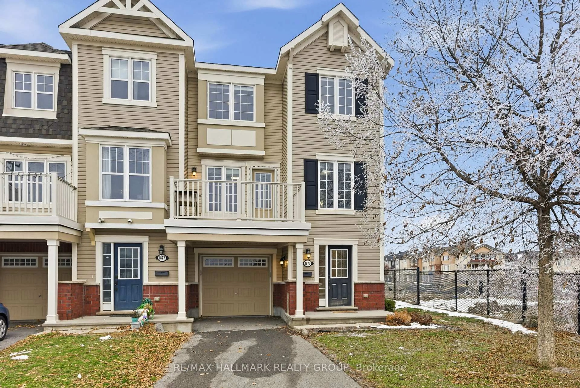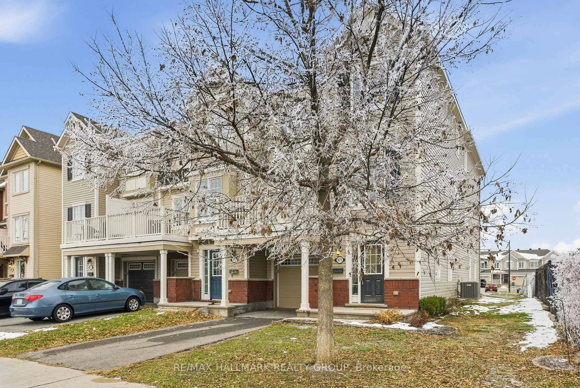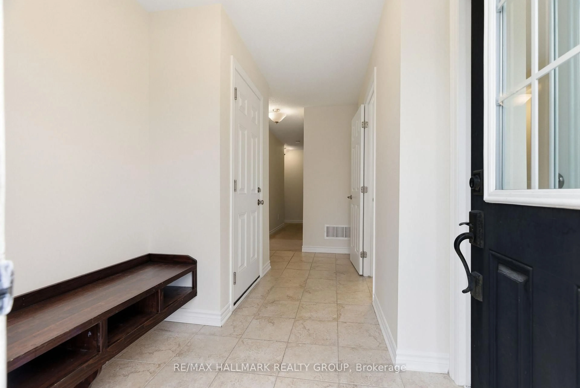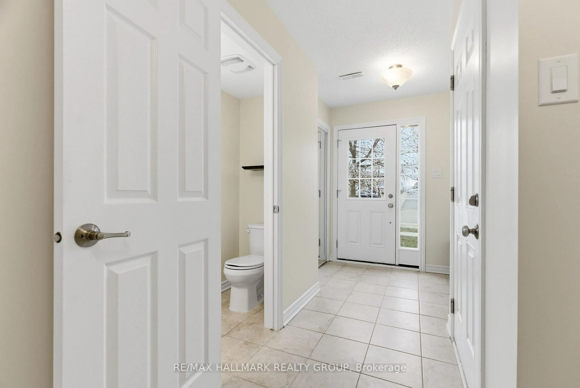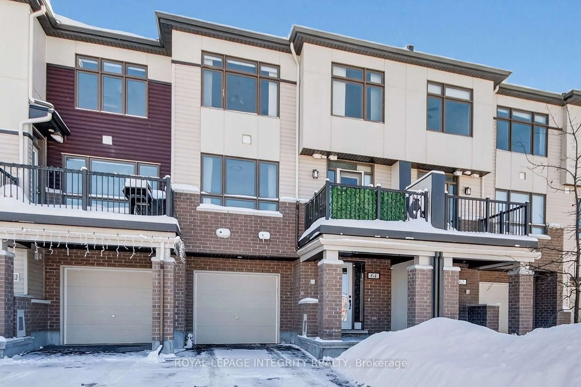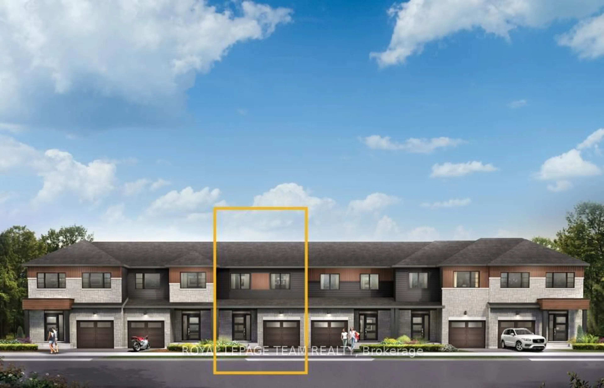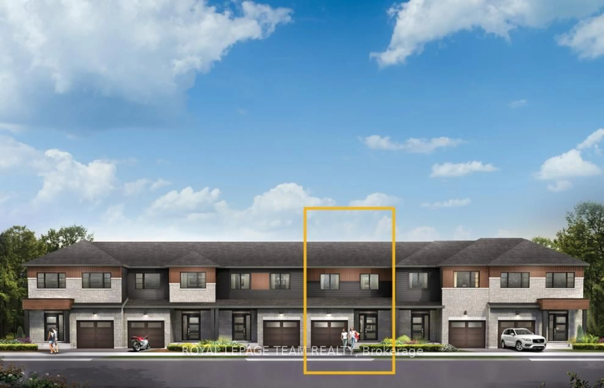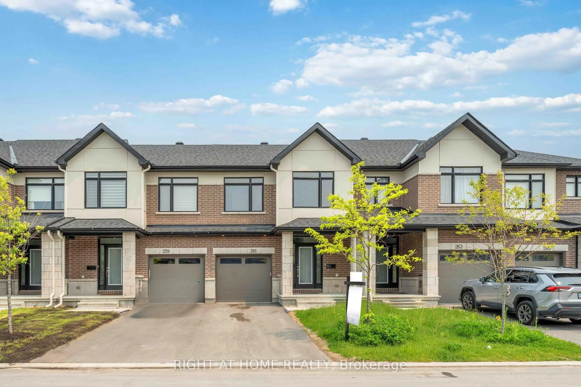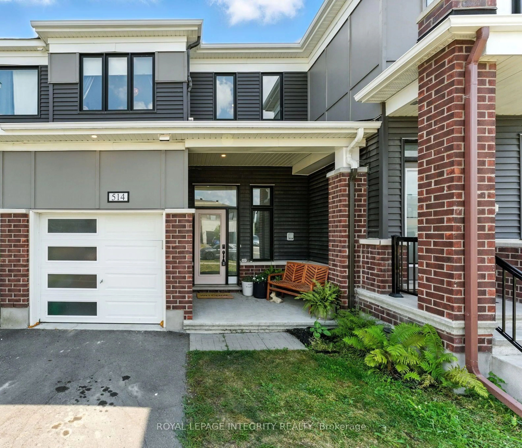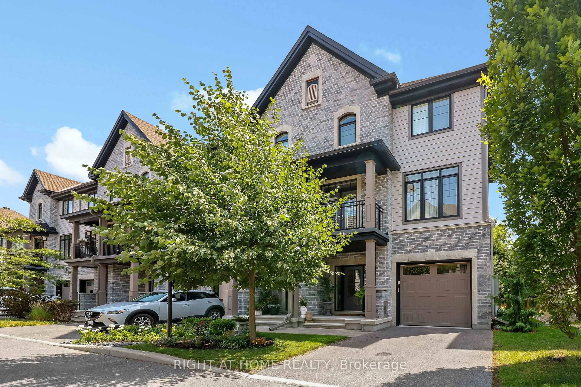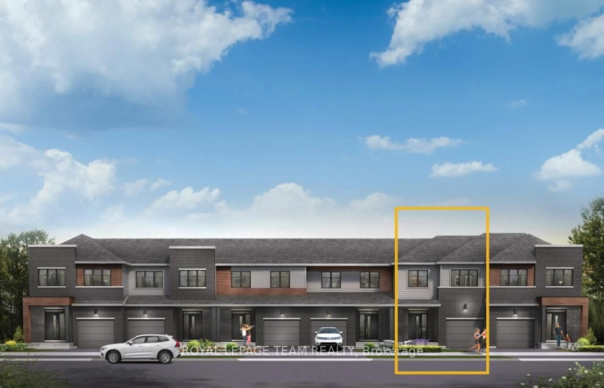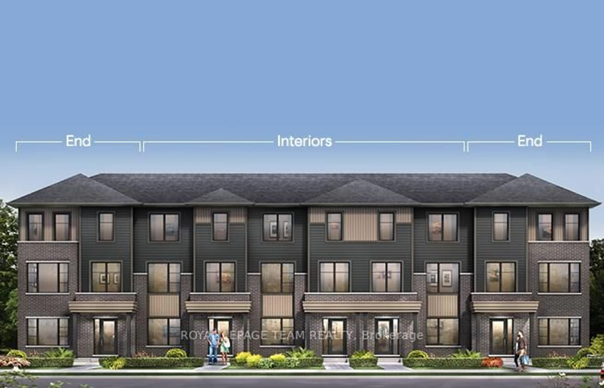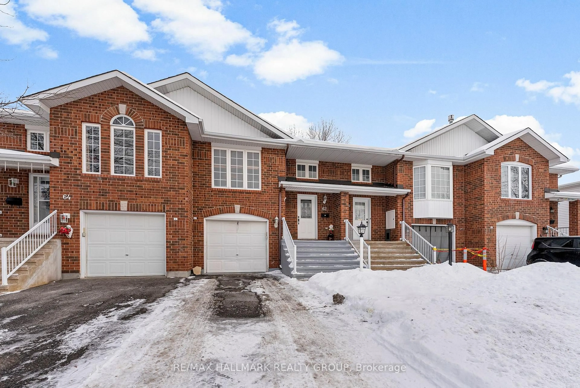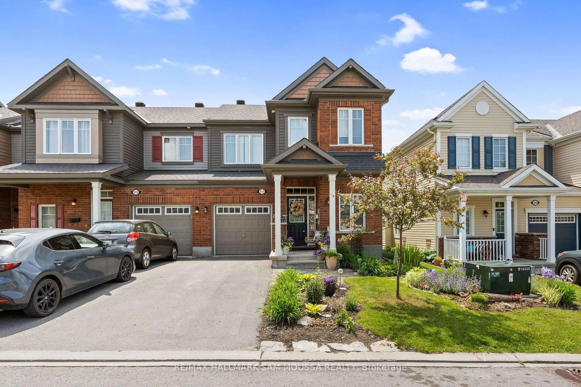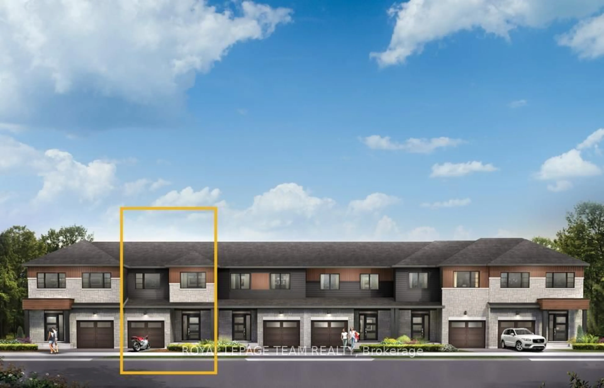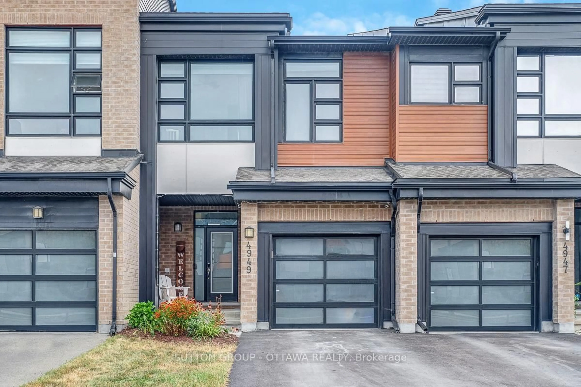1875 Maple Grove Rd, Stittsville, Ontario K2S 0P1
Contact us about this property
Highlights
Estimated valueThis is the price Wahi expects this property to sell for.
The calculation is powered by our Instant Home Value Estimate, which uses current market and property price trends to estimate your home’s value with a 90% accuracy rate.Not available
Price/Sqft$414/sqft
Monthly cost
Open Calculator
Description
Bright and spacious 2-bedroom, 1.5-bathroom avenue-end unit townhome in the sought-after Fairwinds community of Stittsville. This Mattamy Thornbury End model offers an open-concept layout that perfectly blends modern comfort with low-maintenance living. Walking in, you're greeted with a well-appointed foyer, powder room and laundry room. The second level features hardwood floors and a large kitchen with a functional island, granite countertops, stainless steel appliances and plenty of counter and cupboard space. Enjoy sunny and quiet days on your large balcony, perfect for BBQs and relaxing. Upstairs (third level), you'll find 2 bedrooms, each with walk-in closets, including a primary bedroom retreat with a full semi-ensuite bathroom, also with access from the hallway. As an end unit, you'll enjoy extra windows, enhanced privacy and a more spacious feel. Southeast sun exposure allows plenty of sunlight throughout the home. Great location with easy access to highway 417 and the rest of the city. Close to parks, several schools, shopping, restaurants, groceries and a quick commute to the Tanger Outlets, Canadian Tire Center and more! Offers approx. 1400 SQFT of living space. No direct front neighbours and a private driveway is a bonus! Ideal property for first-time home buyers or investors. Minimum 24-hour irrevocable on all offers as per form 244, Schedule B (handling of deposit) to be included with offers.
Property Details
Interior
Features
3rd Floor
Br
4.06 x 2.845W/I Closet
Primary
4.751 x 2.845W/I Closet
Bathroom
3.299 x 1.8853 Pc Bath
Exterior
Features
Parking
Garage spaces 1
Garage type Attached
Other parking spaces 2
Total parking spaces 3
Property History
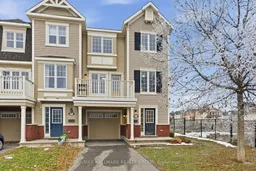 23
23
