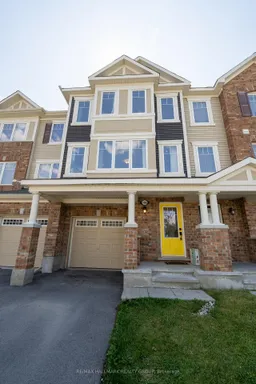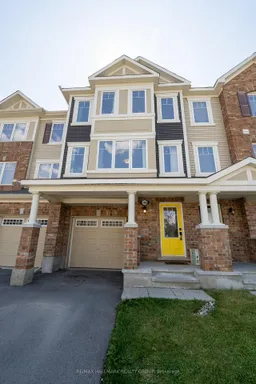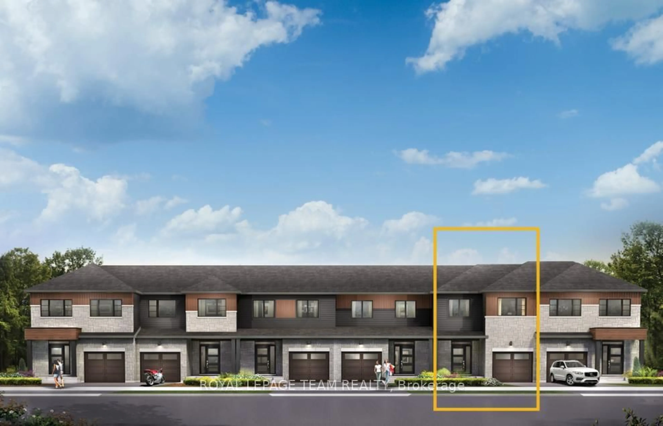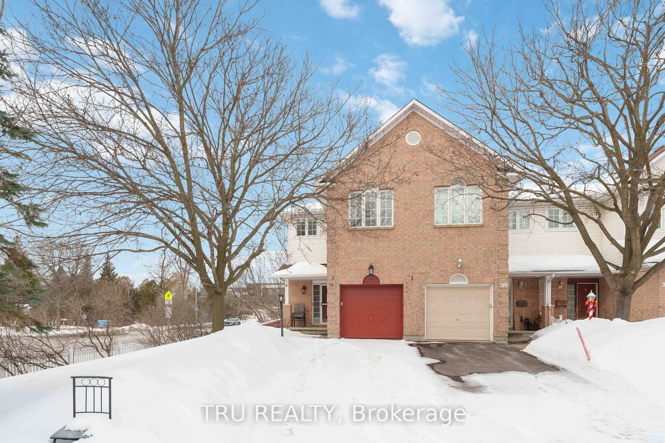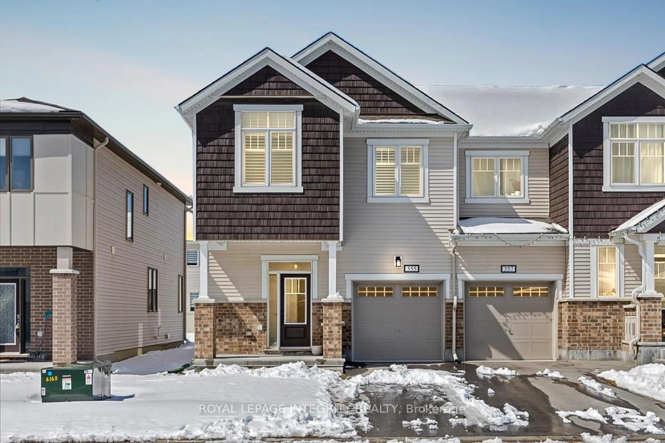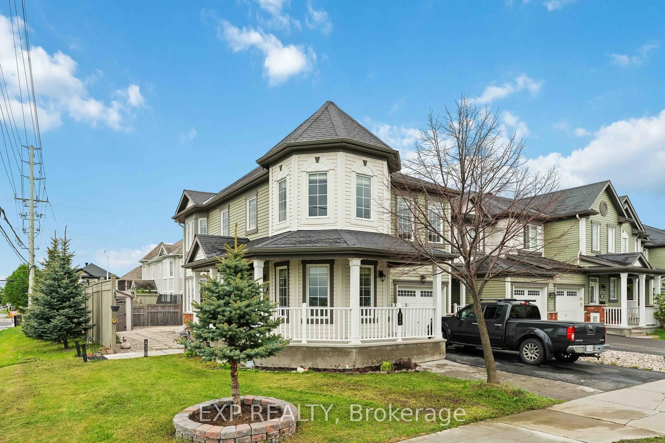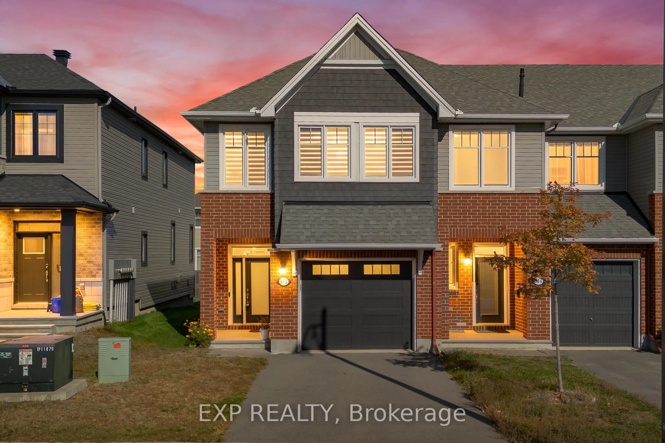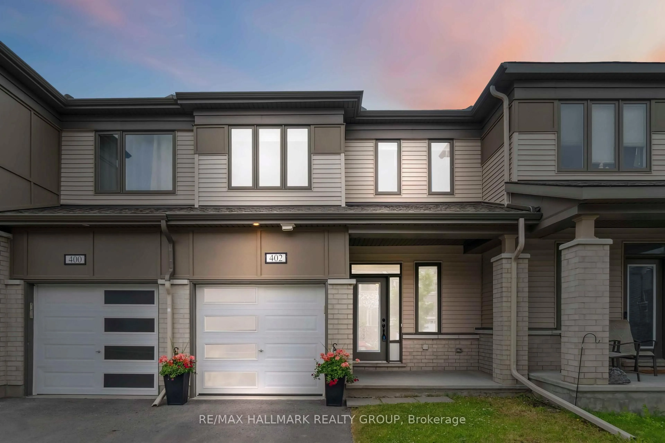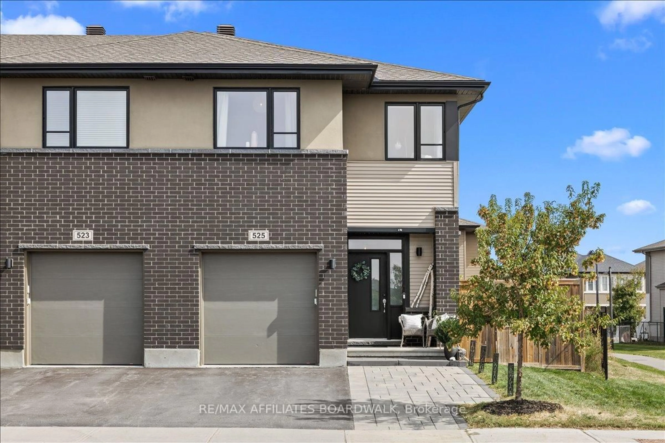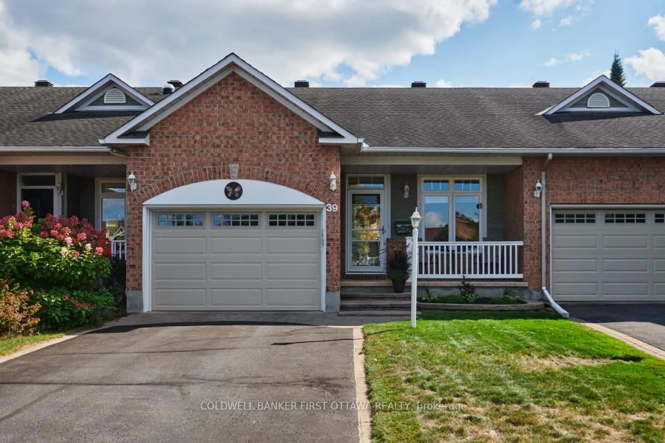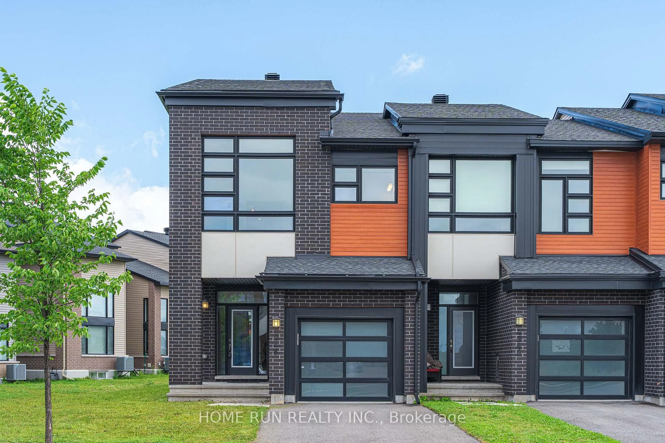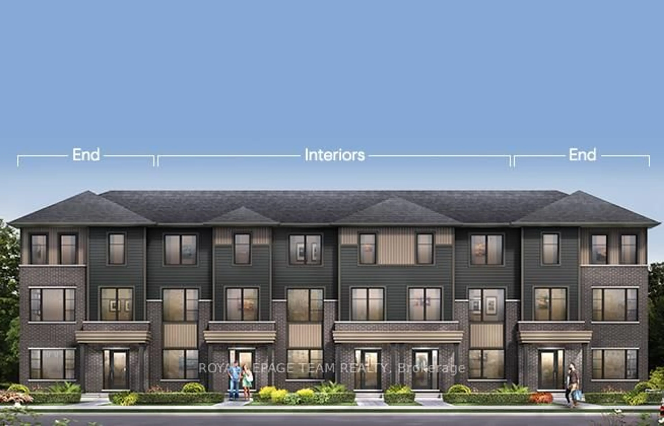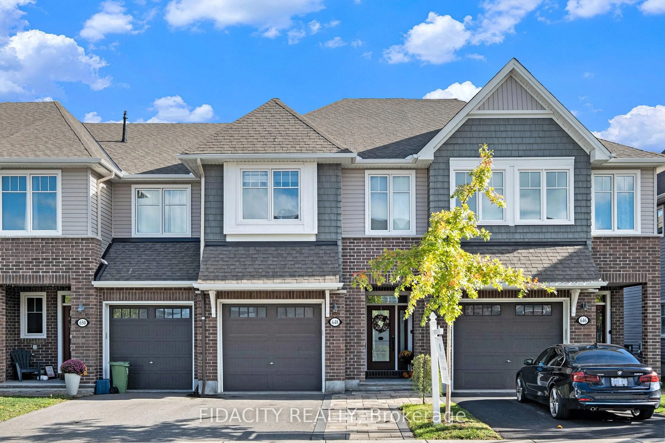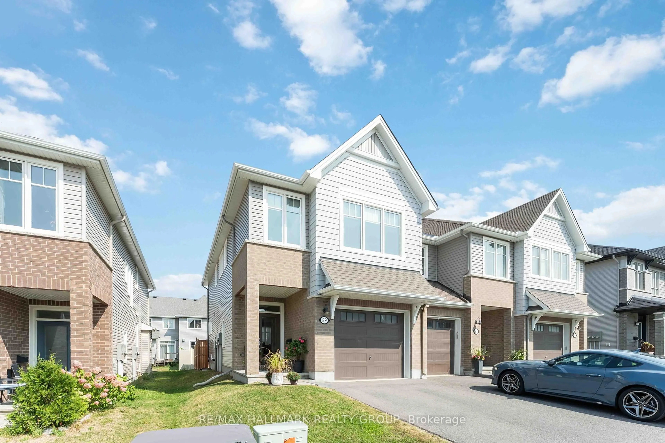ATTENTION - First-time buyers, investors and downsizers. Welcome to 106 Gelderland Private, a beautifully maintained 3-storey townhouse with 3 bedrooms and 3 bathrooms in the heart of Kanata, offering a perfect blend of style, comfort, and functionality. The ground floor features a generous den with sliding doors leading to a large, fully fenced backyard ideal for family gatherings, entertaining, or simply relaxing outdoors. Upstairs on the second floor, you'll find a gourmet kitchen with tile flooring, granite counters, a centre island, stainless steel appliances, abundant cabinet space, and a bright, open eating area. This level also boasts a convenient home office and a spacious living room with rich hardwood floors as well as a stylish powder room. The third floor is home to three good-sized bedrooms, including a spacious primary suite with a walk-in closet and a luxurious 4-piece ensuite featuring granite counters, a soaker tub, and a glass shower. Two additional bedrooms and another 4-piece bathroom complete this level. Located in a family-friendly neighbourhood, you'll enjoy close proximity to schools, parks, recreation facilities, shopping, and transit. Don't miss this one, book a showing today.
