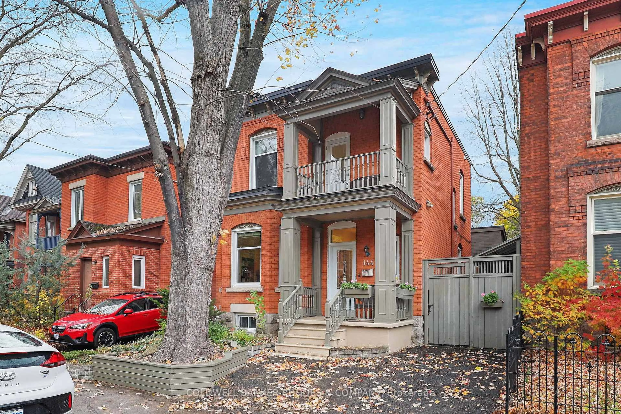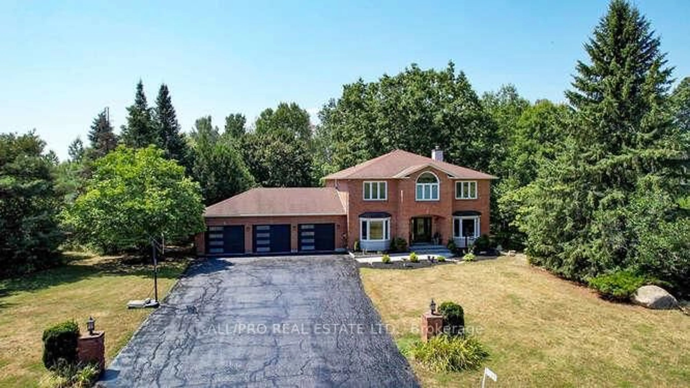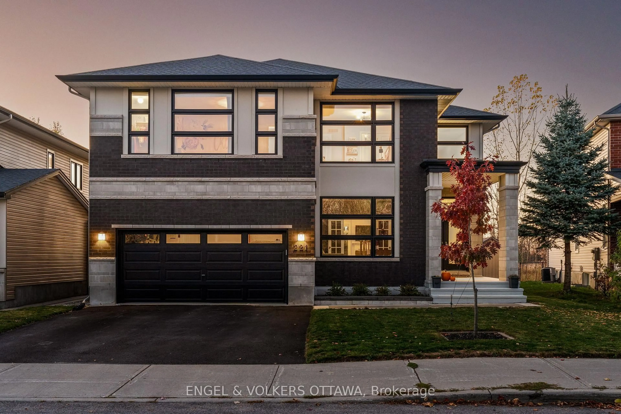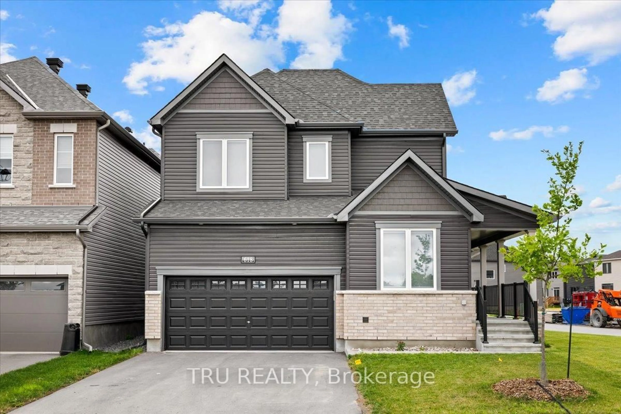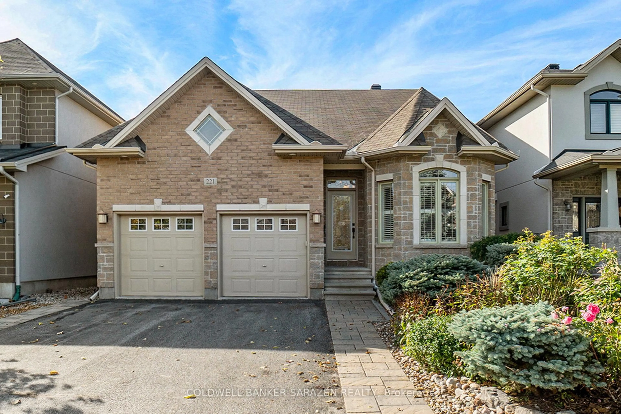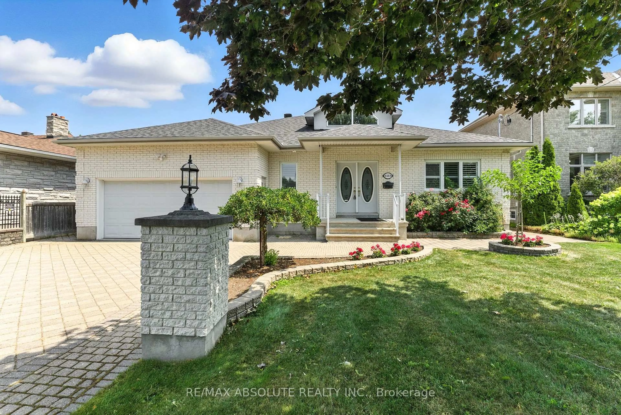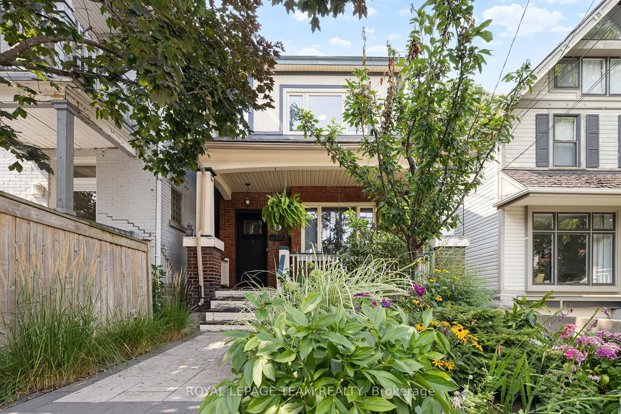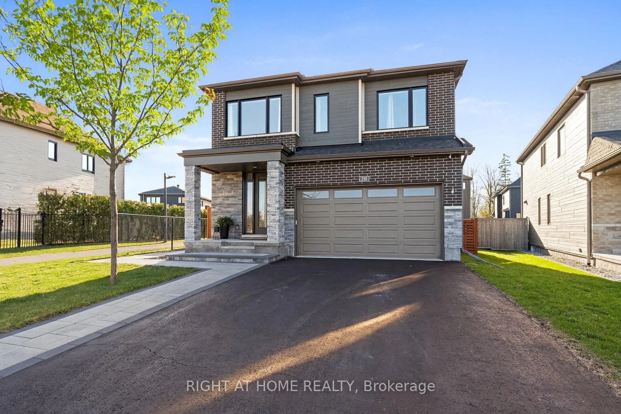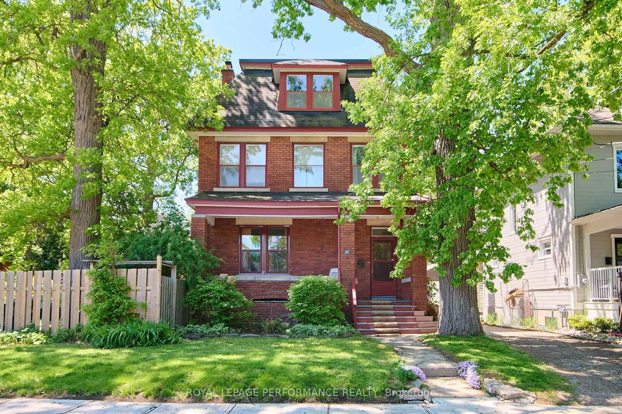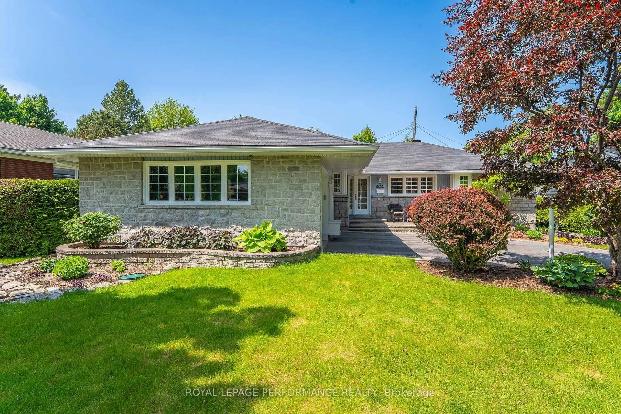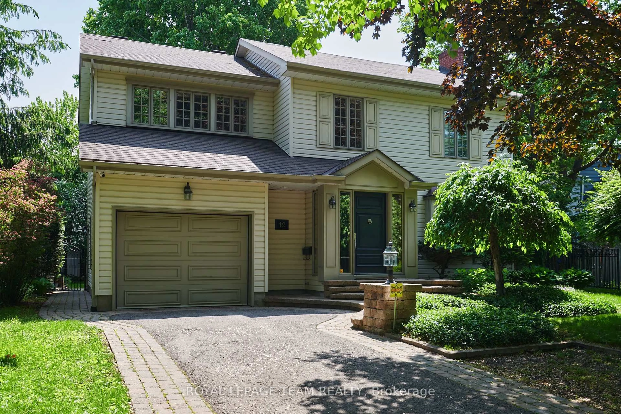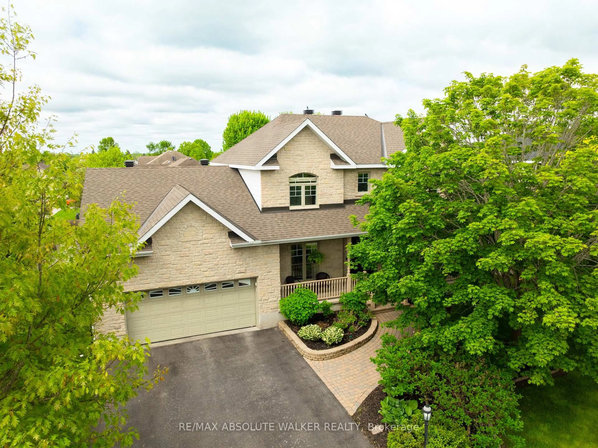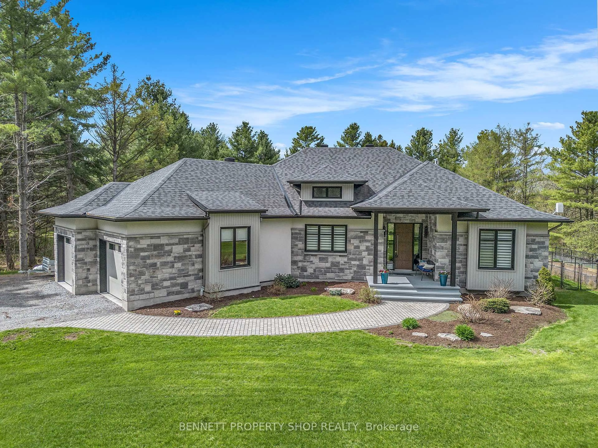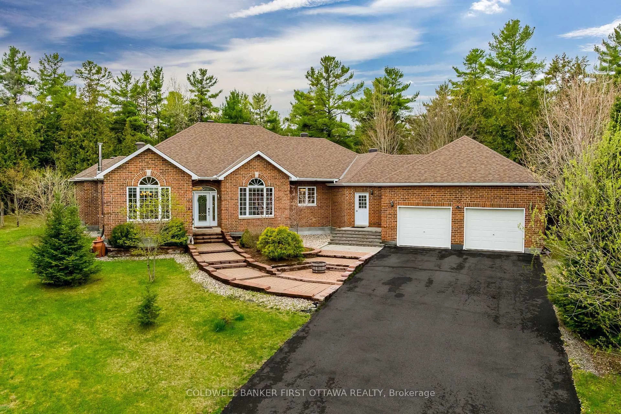***OPEN HOUSE: Saturday, May 10th 2-4PM***Welcome to this beautifully maintained 4-bedroom, 4-bathroom detached home, perfectly situated on a Court in a quiet, family-friendly neighborhood backing onto a park. Offering a traditional layout with modern updates, this home features a large main foyer highlighted by wooden spiral staircase, spacious eat-in kitchen featuring granite countertops, cherry wood cabinets, centre island with built-in butcher block, and California shutters; a cozy family room with a gas fireplace, a formal living and dining room, and a versatile bonus room ideal for a home office or gym. A laundry room with built-in storage and a full 3-piece bathroom are conveniently located on the main floor. Upstairs, the large primary suite boasts hardwood floors, a custom finished walk-in closet including lockable valuables drawer, and a luxurious 5-piece ensuite with a walk-in shower and Jacuzzi tub. Three additional generously sized bedrooms also offer hardwood flooring and large closets (custom closet organizer in 2nd largest bedroom) served by a full 5-piece family bathroom. Additional reading nook in the second level foyer area completes the upper level. The fully finished lower level extends your living space with an L-shaped recreation room with berber carpeting, an additional kitchen area, a convenient 2-pc bathroom, and a secondary staircase providing direct access to the garage ideal for multigenerational living or an in-law suite. Enjoy summers in the heated above-ground pool, relax under the power awning on the interlock patio with natural gas BBQ hook-up, and appreciate the privacy with the fully fenced and hedged backyard landscaped with garden beds and equipped with an irrigation system. Additional updates include eavestroughs with leaf guards for easy maintenance. This is a truly special home offering space, comfort, and a fantastic location - don't miss it!
Inclusions: Refrigerator, Stove, Dishwasher, Microwave Hood Fan, Washer, Dryer, Central Vacuum & Attachments (with dust pan/kick plate in the kitchen), TV & Wall Mount in Primary Bedroom, Power Awning, Chest Freezer, Pool Accessories, Pool Table, Accessories & 2 Chairs, Nat-Gas BBQ, Patio Furniture, 2 Patio Umbrellas, Brown Deck Boxes
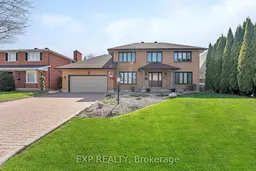 49
49

