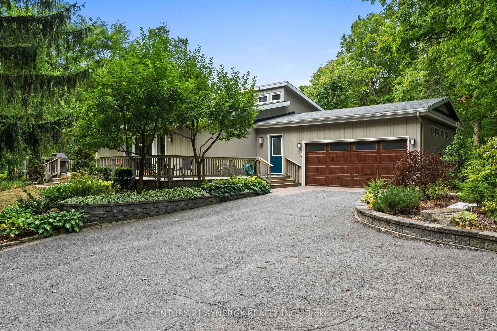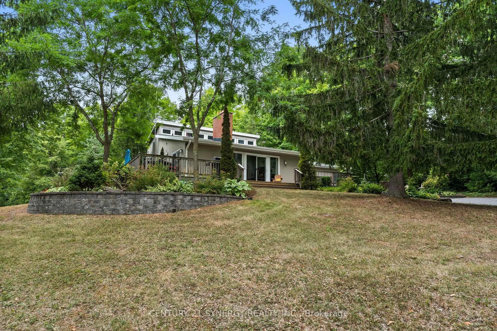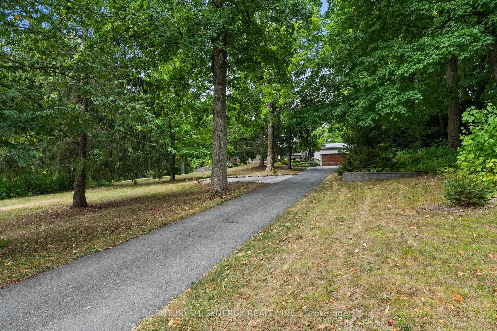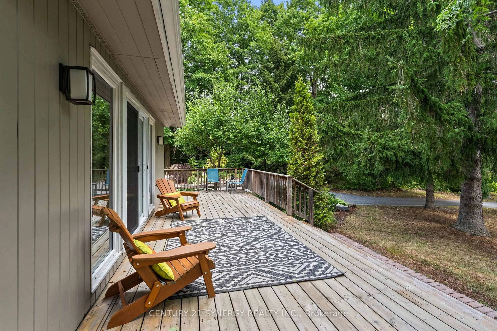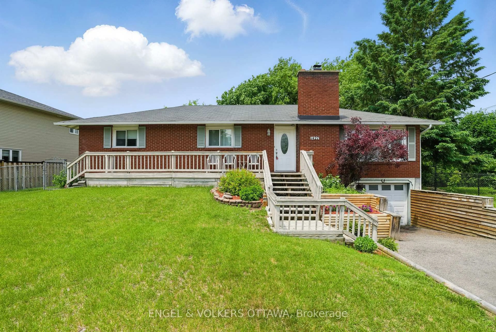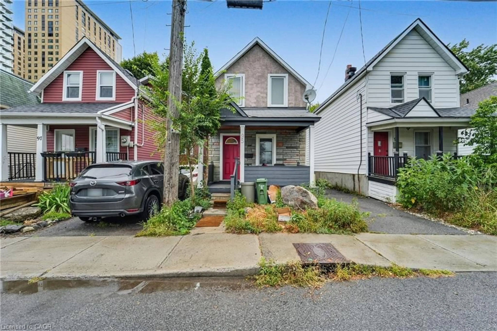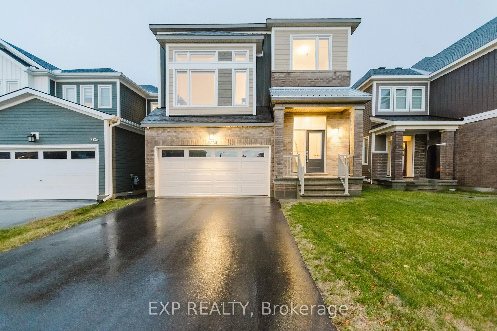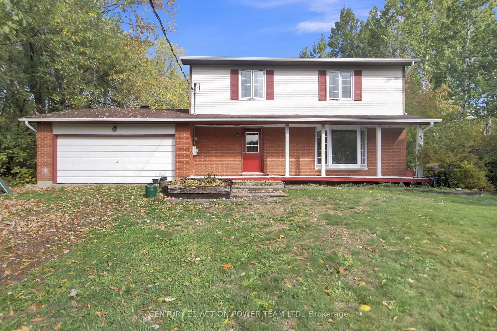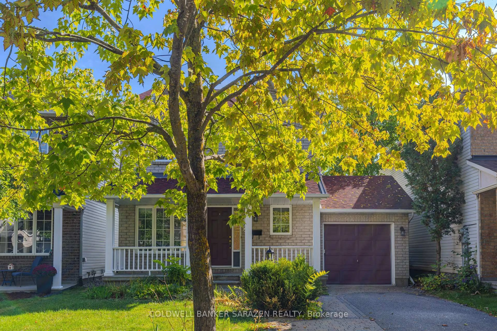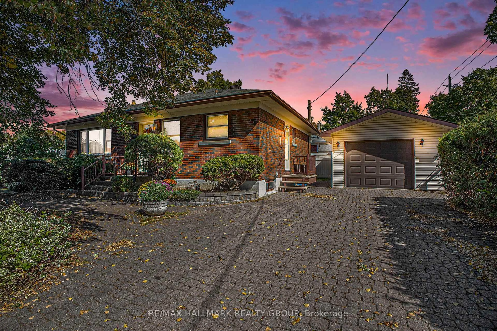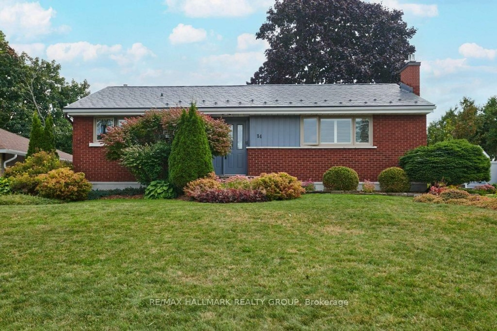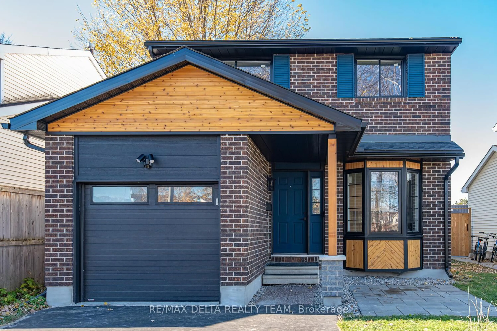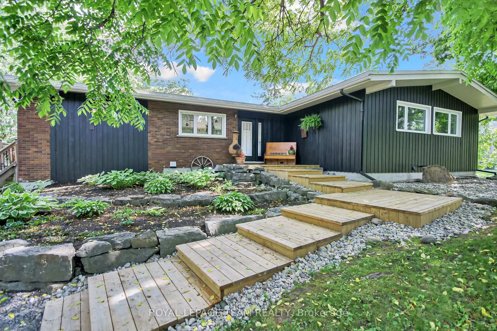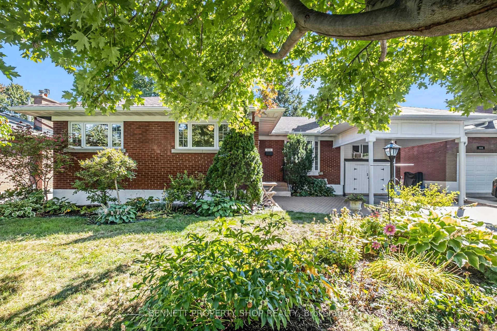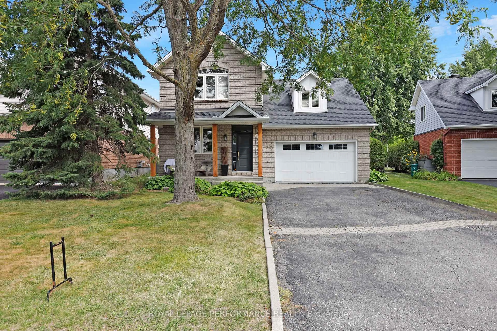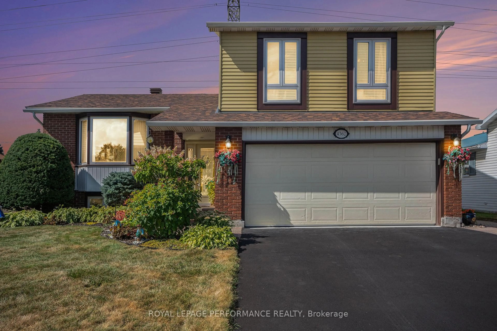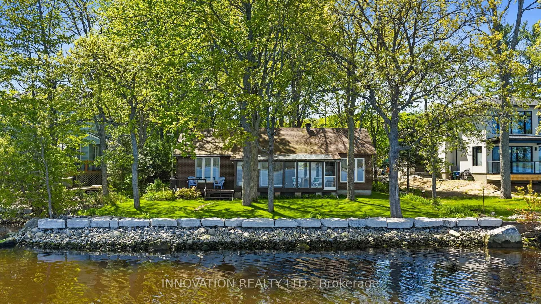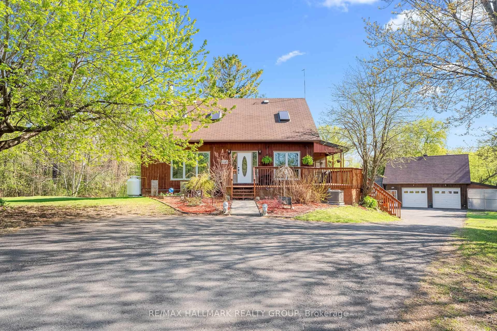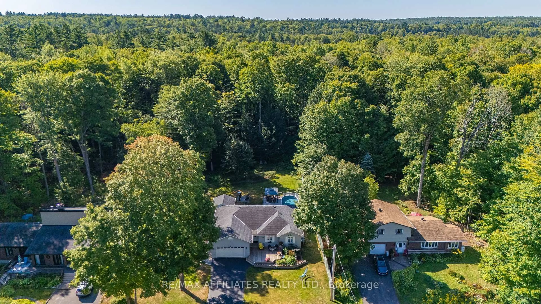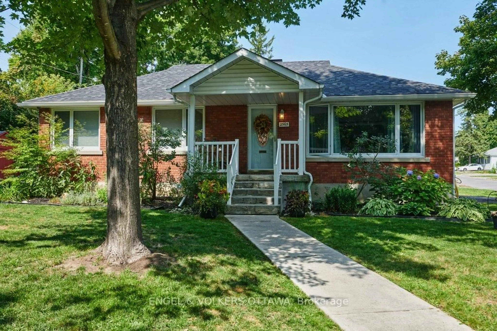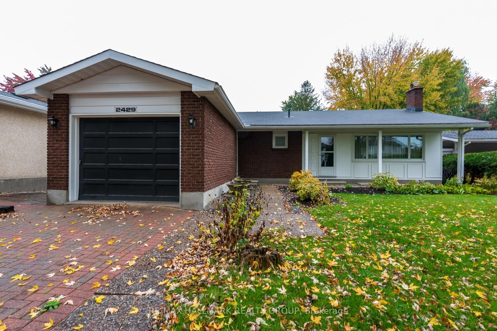5984 Third Line Rd, North Gower, Ontario K0A 2T0
Contact us about this property
Highlights
Estimated valueThis is the price Wahi expects this property to sell for.
The calculation is powered by our Instant Home Value Estimate, which uses current market and property price trends to estimate your home’s value with a 90% accuracy rate.Not available
Price/Sqft$1,064/sqft
Monthly cost
Open Calculator

Curious about what homes are selling for in this area?
Get a report on comparable homes with helpful insights and trends.
+19
Properties sold*
$1.1M
Median sold price*
*Based on last 30 days
Description
Introducing 5984 Third Line Road N, a spectacular private property nestled on an expansive 8-acre lot within the city limits of Ottawa, with 2 driveways, and potential for a business or second dwelling. Located 7 mins to both 416 exits Bankfield and Roger Stevens. This serene oasis offers a blend of natural beauty and modern comforts. As you approach the residence via a picturesque driveway flanked by verdant greenery and majestic trees, you will be captivated by the tranquil surroundings a haven for nature enthusiasts.The residence, with 3 bedrooms plus a den, and 2 full bathrooms, has been meticulously updated and maintained to offer a blend of elegance and functionality. The spacious living room features cathedral ceilings, a cozy wood fireplace, and doors that open up to a partially wrap-around deck perfect for relaxation or entertaining. The dining room offers picturesque views of the property, while the renovated kitchen by Urban Effects provides a stylish and practical space for culinary endeavors.Upstairs, two bedrooms, and a renovated bathroom await, with one of the bedrooms featuring access to a balcony overlooking the backyard. Mid level offers a 3rd Bedroom, Den, and full Bath plus an additional walkout to the back yard, providing ample living space. The basement offers a recreation room with a second fireplace laundry room, utility room and crawlspace, for plentiful storage options plus a separate access to the double-car garage. Enjoy daily strolls anytime of the year, through the meandering pathways within this property. At the end of the 2nd laneway you will find a large insulated workshop and covered structure which can offer ample space for a hobbies, vehicle storage with additional potential, making it an excellent addition to the property. Don't miss the opportunity to own this exceptional property that combines natural splendor with modern amenities, while living in the City of Ottawa.
Property Details
Interior
Features
Main Floor
Kitchen
3.9 x 3.09Granite Counter / B/I Ctr-Top Stove / B/I Oven
Dining
3.62 x 3.0Sliding Doors
Living
6.86 x 5.21Cathedral Ceiling / Fireplace Insert / Cathedral Ceiling
Exterior
Features
Parking
Garage spaces 2
Garage type Attached
Other parking spaces 6
Total parking spaces 8
Property History
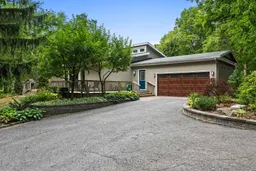 48
48