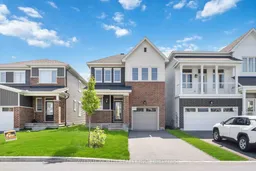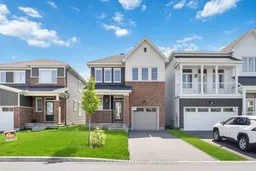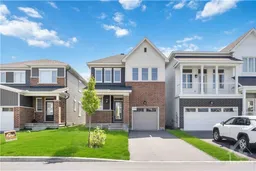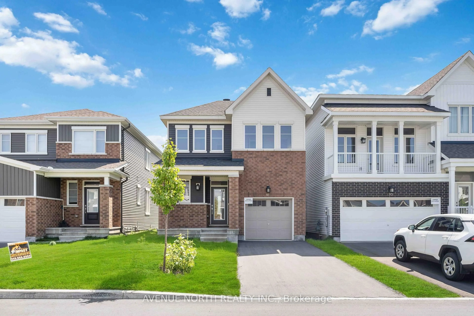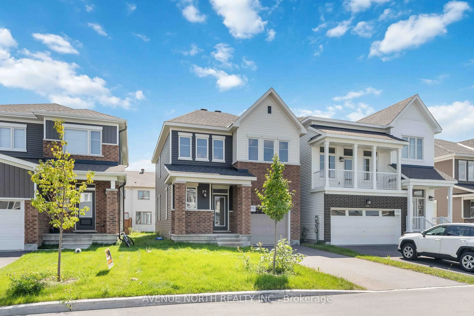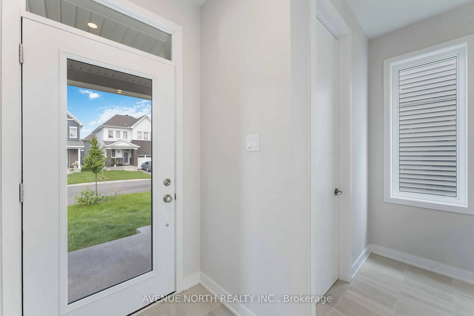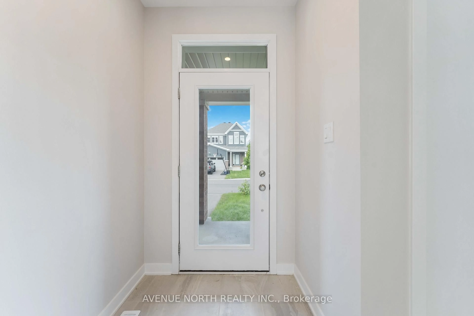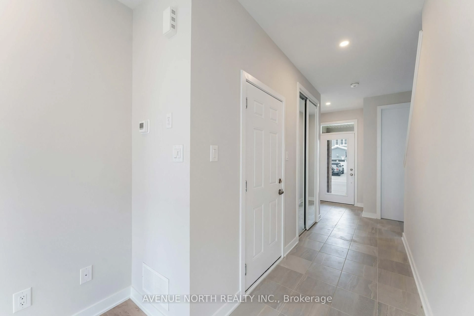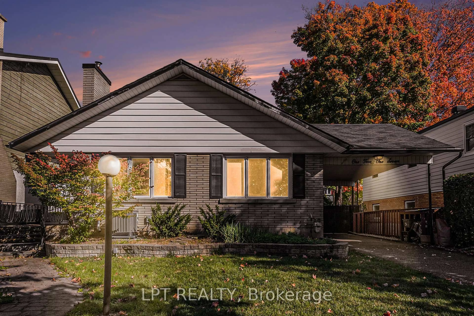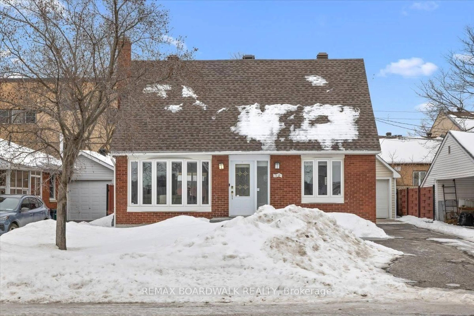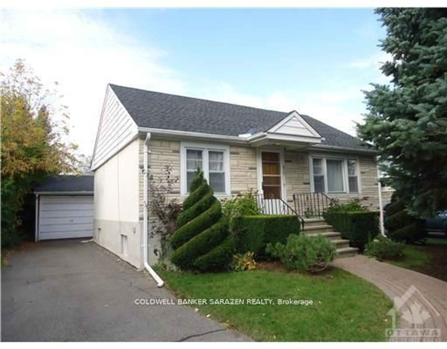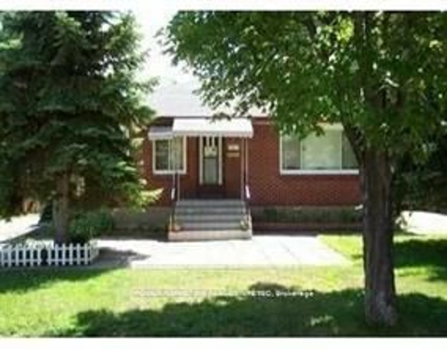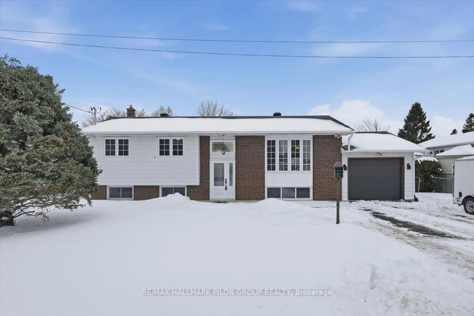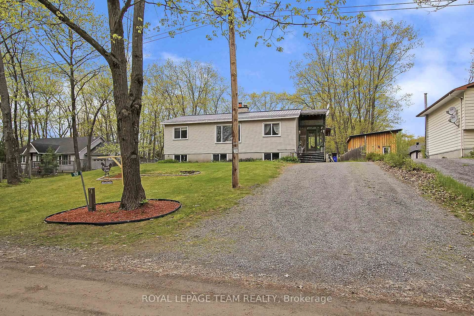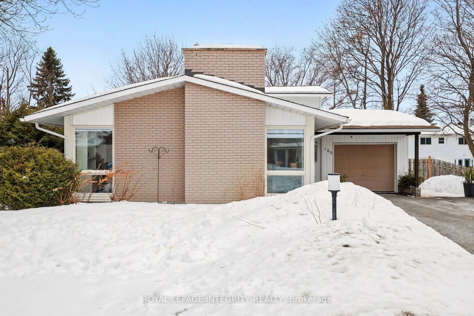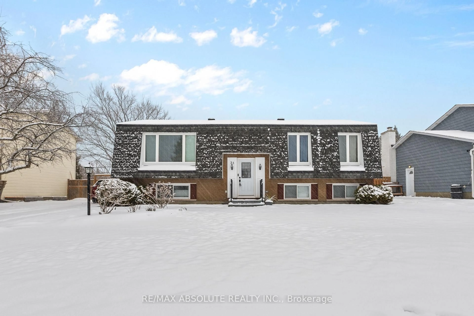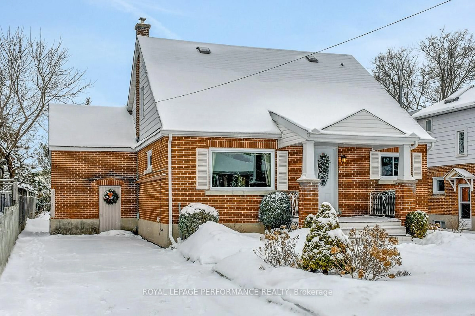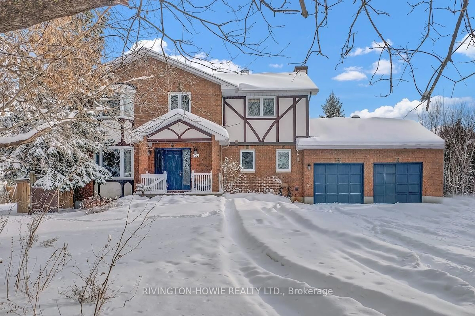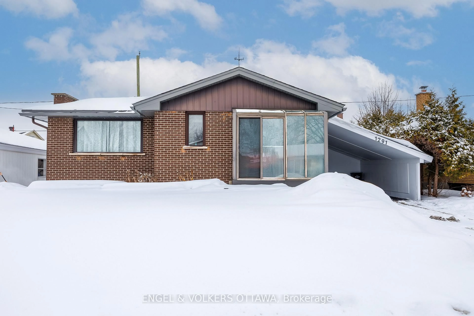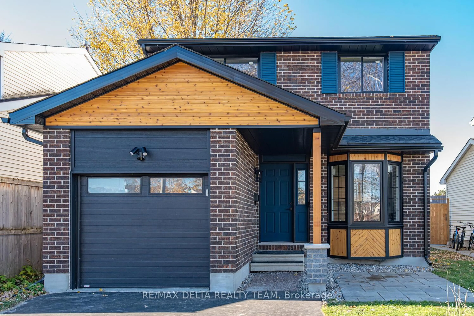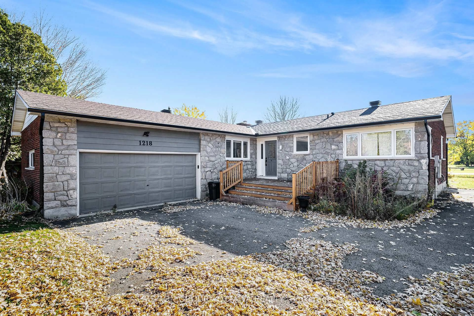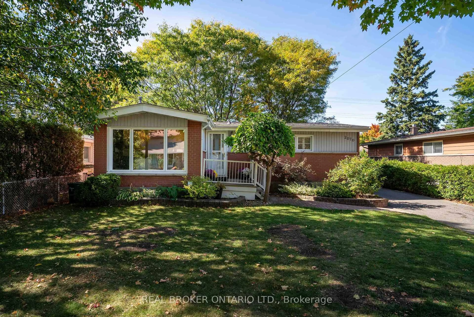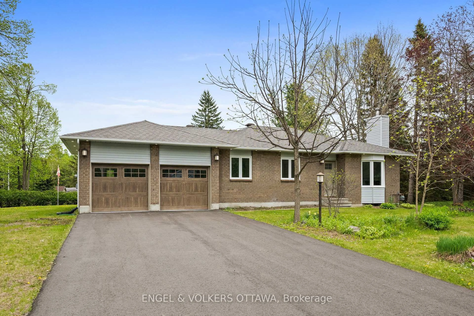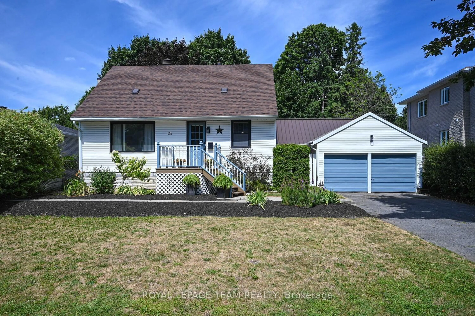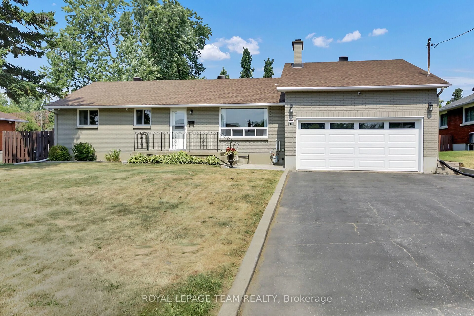91 MUDMINNOW Cres, Orleans, Ontario K4A 5H9
Contact us about this property
Highlights
Estimated valueThis is the price Wahi expects this property to sell for.
The calculation is powered by our Instant Home Value Estimate, which uses current market and property price trends to estimate your home’s value with a 90% accuracy rate.Not available
Price/Sqft$512/sqft
Monthly cost
Open Calculator
Description
2022-built detached Caivan home in the sought-after Avalon West community. The open-concept main floor showcases a bright, spacious living area, sleek powder room, modern pot lights, and a tiled kitchen with ample cabinetry. Upstairs offers three generous bedrooms, including primary suite with walk-in closet and a 5-piece ensuite featuring double sinks, soaking tub, and glass shower. The fully finished lower level adds flexible space for a home office, gym, playroom, or media area. Enjoy a prime location close to parks, top schools, shopping, and transit-everything you need just minutes away.
Property Details
Interior
Features
Main Floor
Foyer
0.0 x 0.0Powder Rm
0.0 x 0.0Living
3.65 x 4.77Pot Lights
Dining
3.2 x 2.18O/Looks Backyard
Exterior
Features
Parking
Garage spaces 1
Garage type Attached
Other parking spaces 1
Total parking spaces 2
Property History
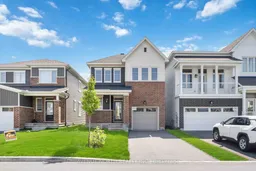 30
30