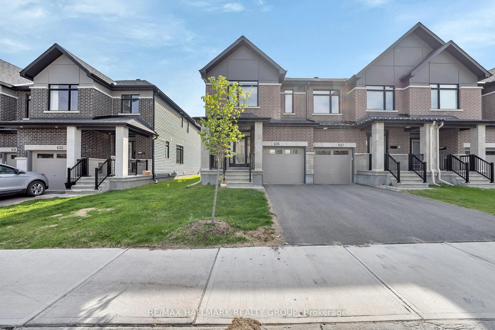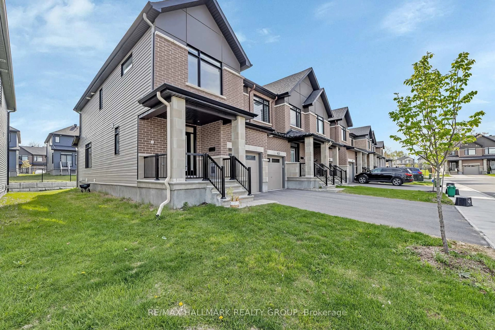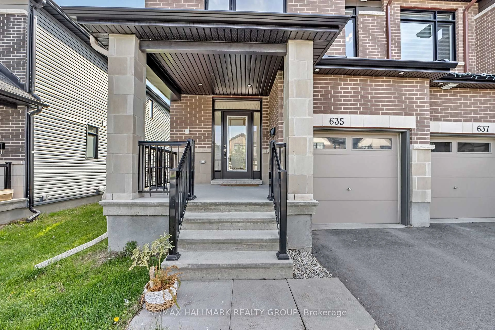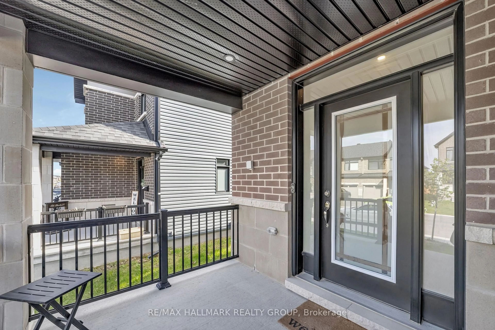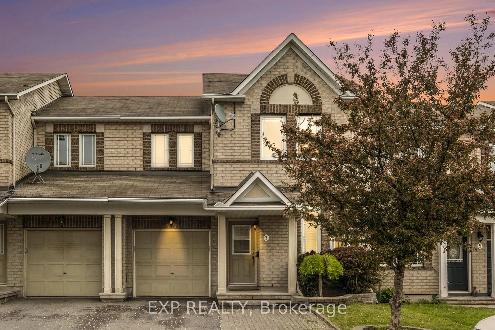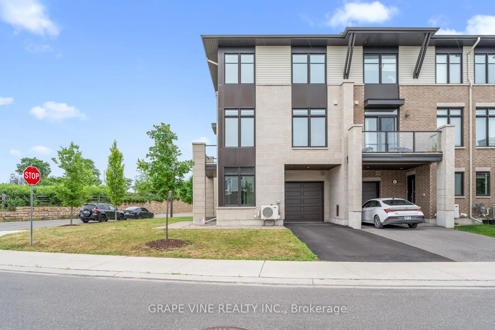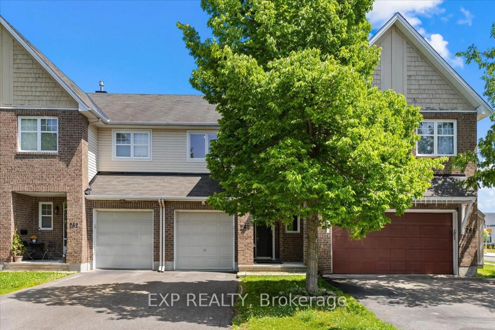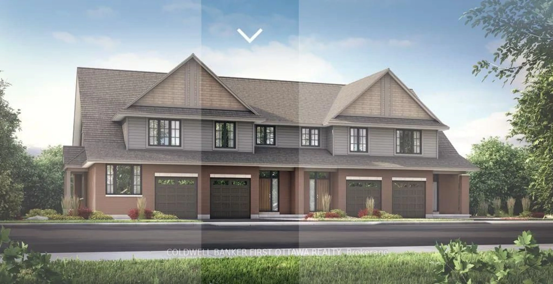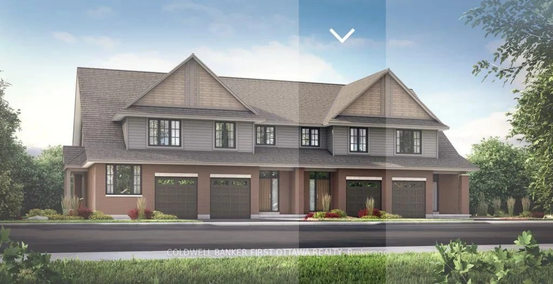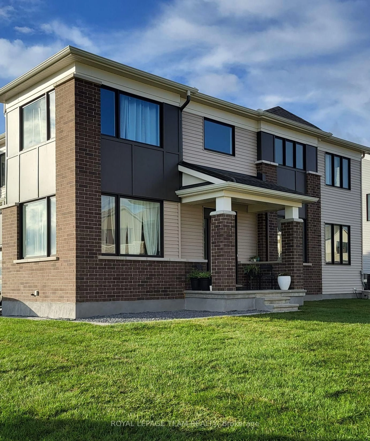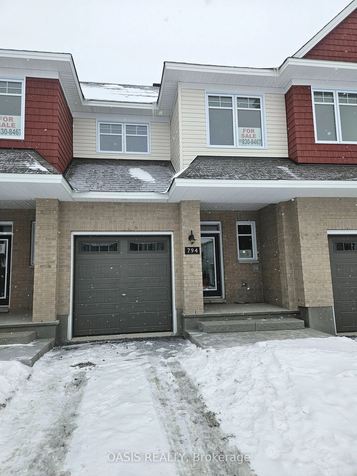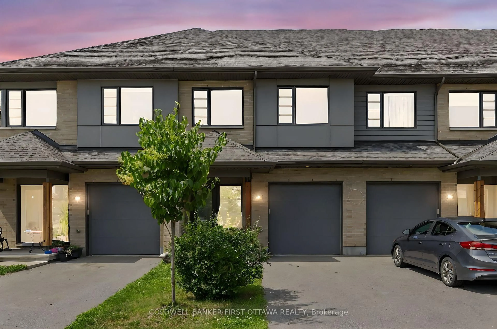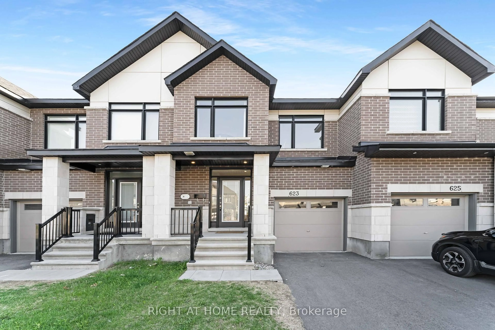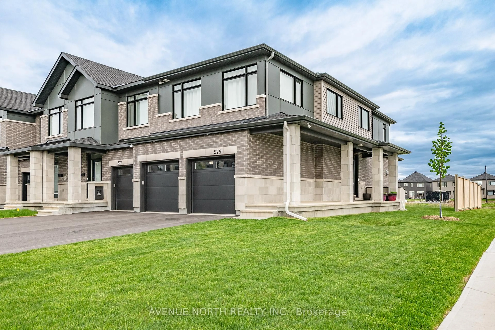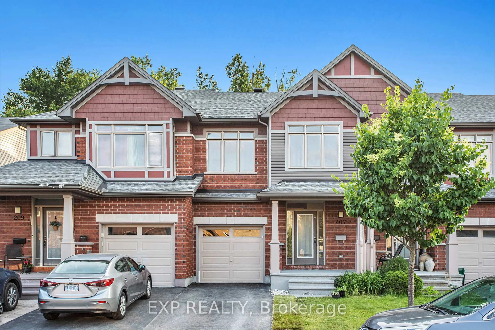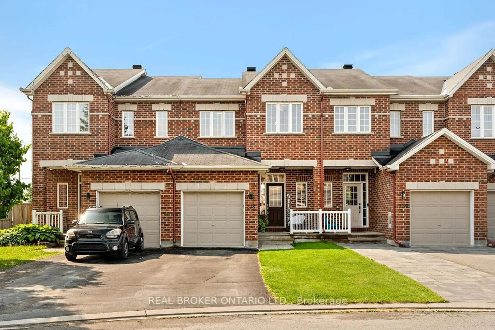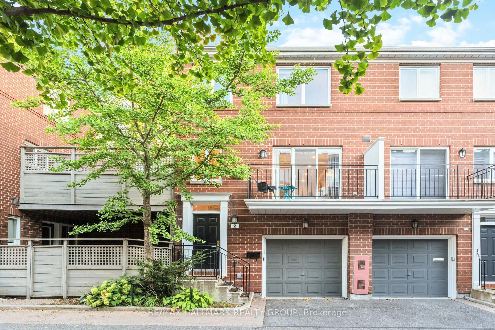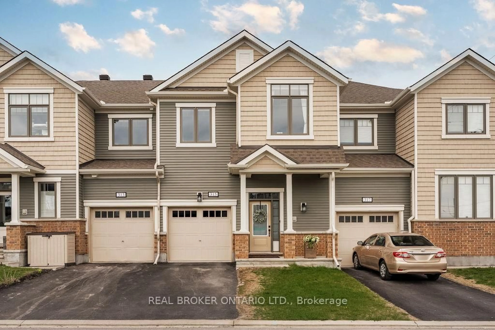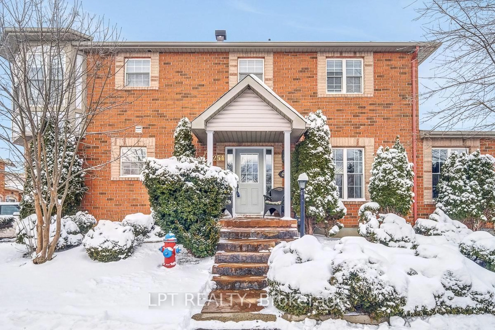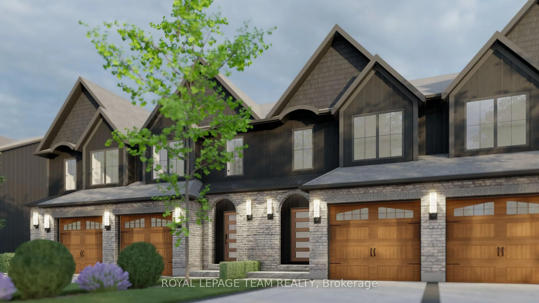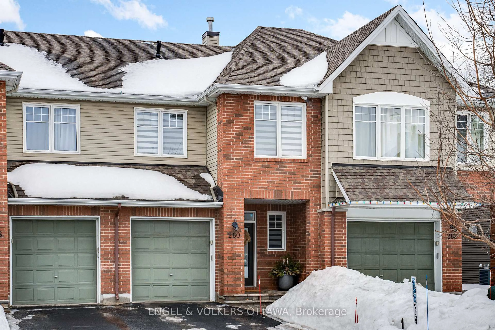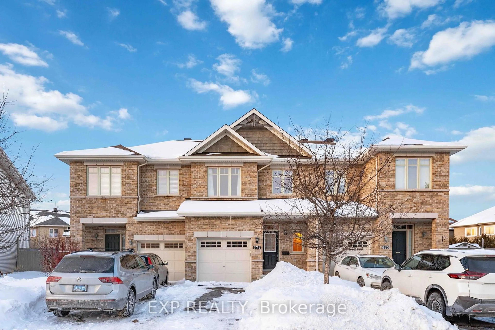635 Rathburn Lane, Ottawa, Ontario K1T 0V9
Contact us about this property
Highlights
Estimated valueThis is the price Wahi expects this property to sell for.
The calculation is powered by our Instant Home Value Estimate, which uses current market and property price trends to estimate your home’s value with a 90% accuracy rate.Not available
Price/Sqft$408/sqft
Monthly cost
Open Calculator

Curious about what homes are selling for in this area?
Get a report on comparable homes with helpful insights and trends.
+2
Properties sold*
$660K
Median sold price*
*Based on last 30 days
Description
Bright & spacious end-unit townhome in desirable Findlay Creek is now available! Welcome to this beautifully maintained 3-bedroom, 2.5-bathroom end-unit townhome in the sought-after community of Findlay Creek, Ottawa South. Offering nearly 2,000 sq.ft. of thoughtfully designed living space, this home is flooded with natural light thanks to oversized windows and a west-facing backyard that captures afternoon sun. The main level features an open-concept layout with soaring ceilings and a stylishly updated kitchen perfect for both entertaining and everyday living. Upstairs, you'll find three generously sized bedrooms, including a spacious primary suite complete with a walk-in closet and a 4-piece ensuite bath. The finished lower level offers a family room with a large window and a gas fireplace, ideal for movie nights or a relaxing retreat. This end-unit townhome combines space, light, and modern updates in one of Ottawa's most welcoming neighbourhoods. Close to parks, schools, shopping, and transit, this is a fantastic opportunity for families, professionals, or anyone seeking comfort and convenience in the city's south end. Book your visit today before it's too late! EV charger wired and ready.
Property Details
Interior
Features
2nd Floor
Primary
5.16 x 3.9Br
3.66 x 2.96Br
2.97 x 3.84Other
1.52 x 1.83W/I Closet
Exterior
Features
Parking
Garage spaces 1
Garage type Attached
Other parking spaces 2
Total parking spaces 3
Property History
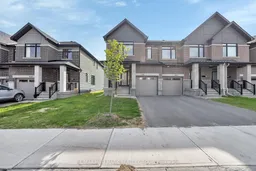 36
36