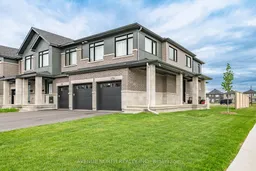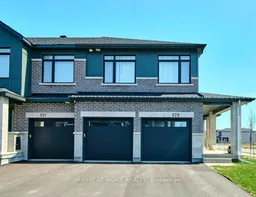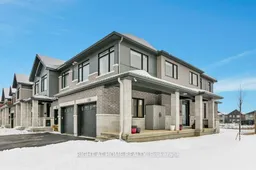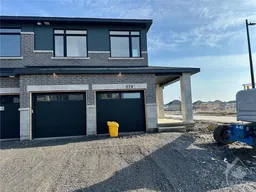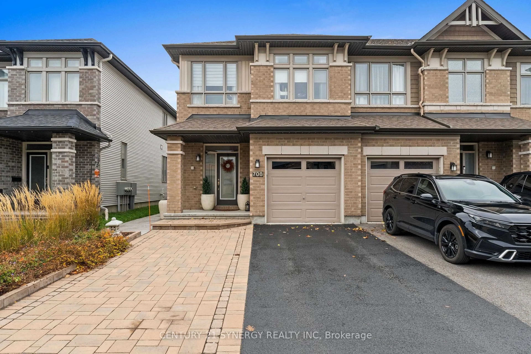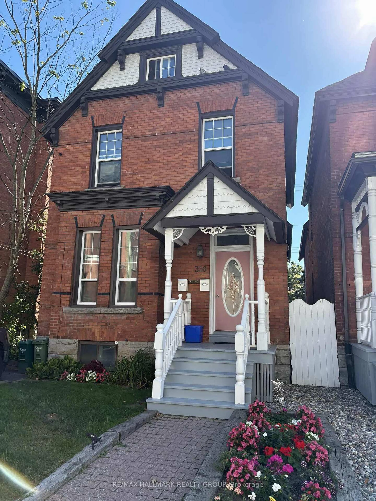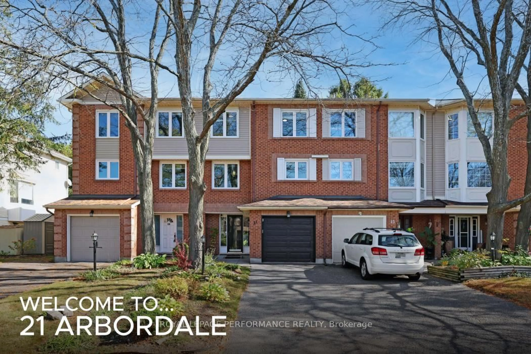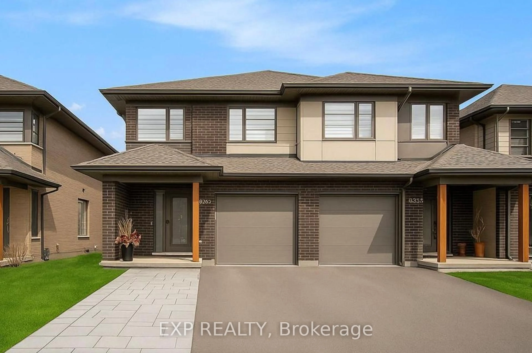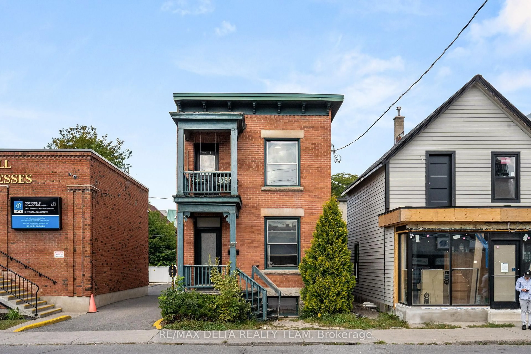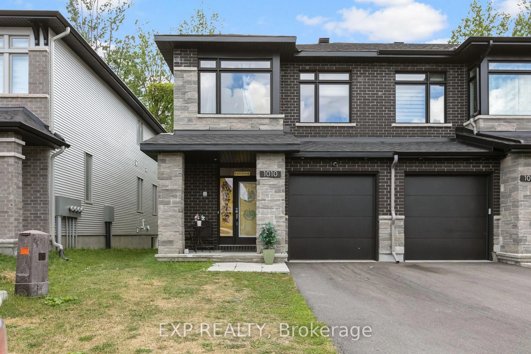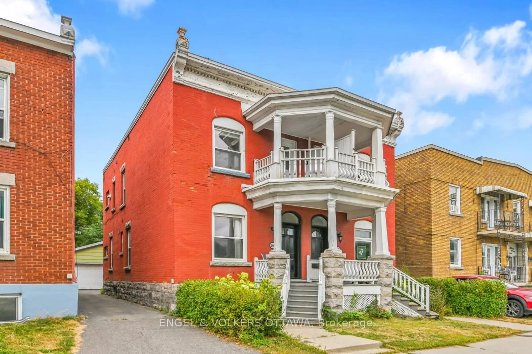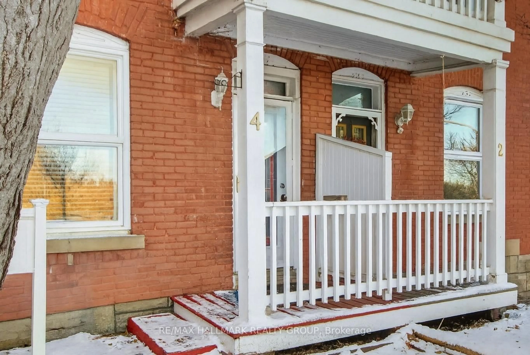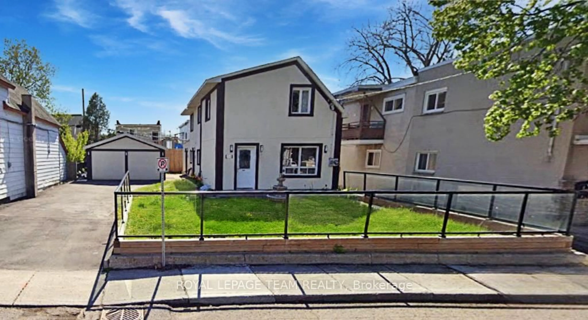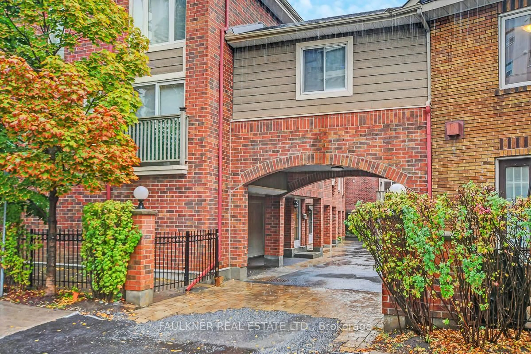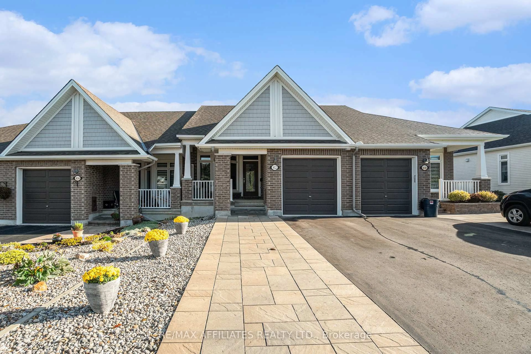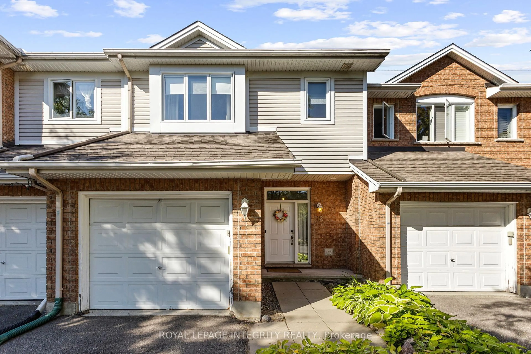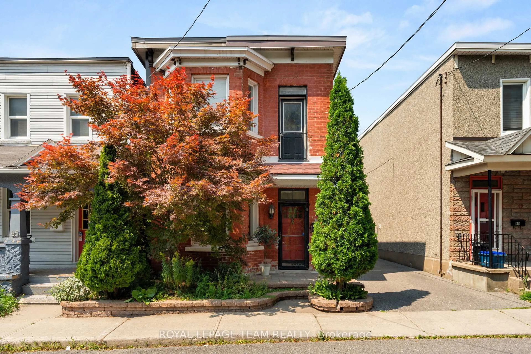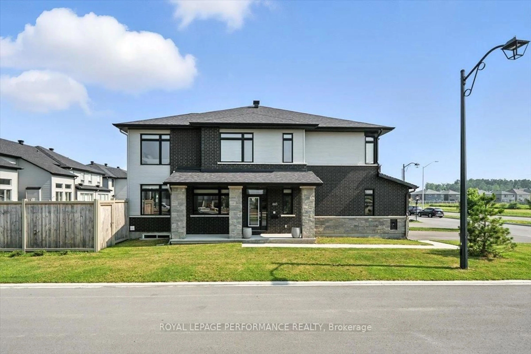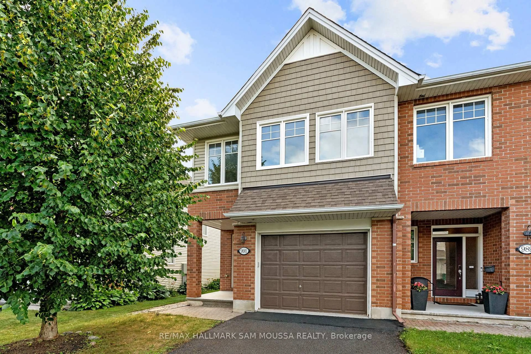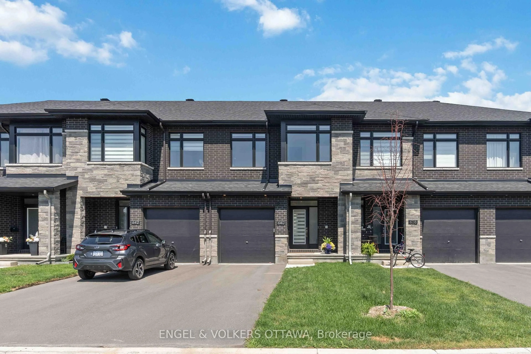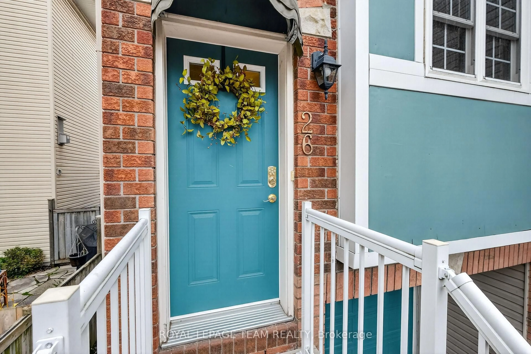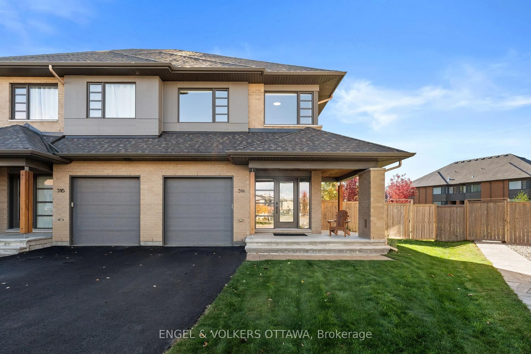Discover this rare opportunity to own a move-in-ready, 2024-built, 4 bedroom townhouse on a desirable 115 foot deep CORNER lot, complete with a DOUBLE CAR GARAGE. With over 2,200 square feet of living space, this home features an extra-large backyard with only one shared neighbour, and an opportunity to live in the family-oriented neighbourhood of Findlay Creek. Inside, enjoy a bright, open layout with 9 foot ceilings, hardwood flooring, and large windows that fill the space with natural light. The gourmet kitchen is a standout with high-end stainless steel appliances, quartz countertops, under-cabinet lighting, and a large island with seating and storage, perfect for family meals and entertaining. The cozy living room with a fireplace and built-in air exchanger ventilation system ensures year-round comfort. On the second level, the primary suite includes a 3-piece ensuite and a walk-in closet. The upstairs is completed with a 5-piece guest bathroom, including a double vanity, 3 additional bedrooms, and the coveted second floor laundry room. The finished lower level offers a bright recreation room, ample storage, and a rough-in for a future fourth bathroom. Located near parks, trails, public transit, schools, shopping, and the 417, this home offers the perfect blend of comfort, space, and convenience. Tarion Warranty Remaining.
Inclusions: fridge, stove, microwave/hoodfan, dishwasher, LG washer & dryer with steam function, garage door remote opener, light fixtures, blinds.
