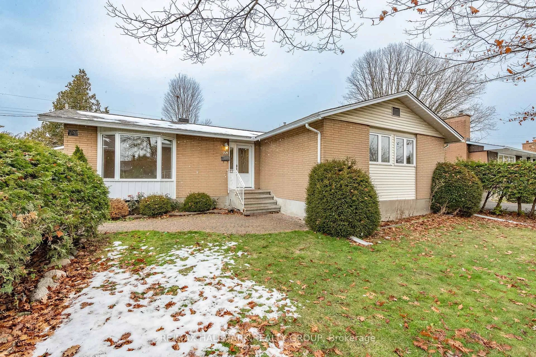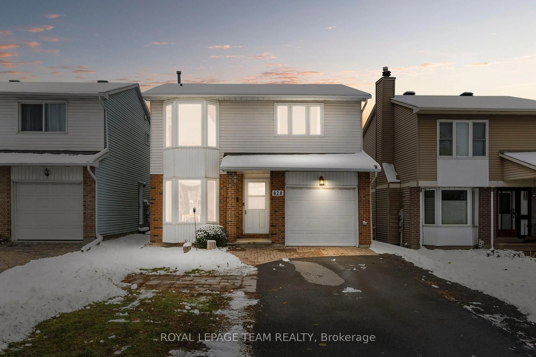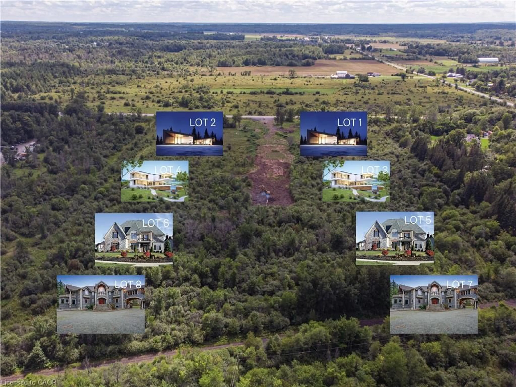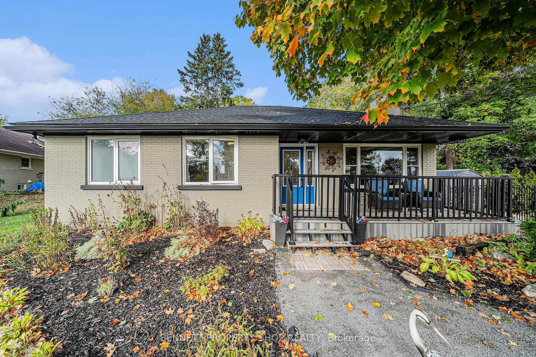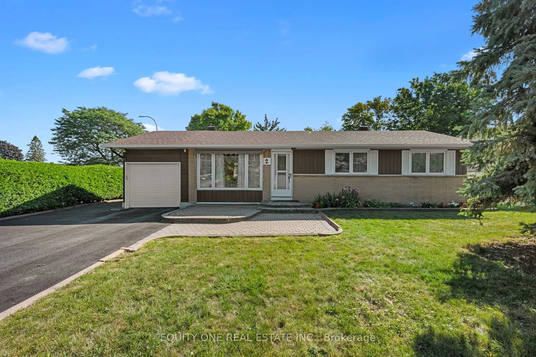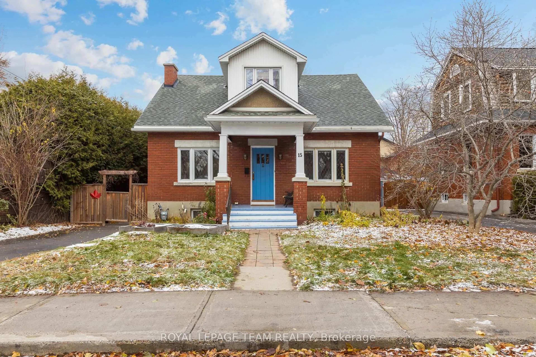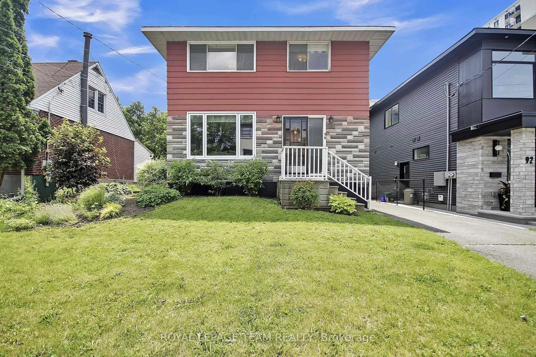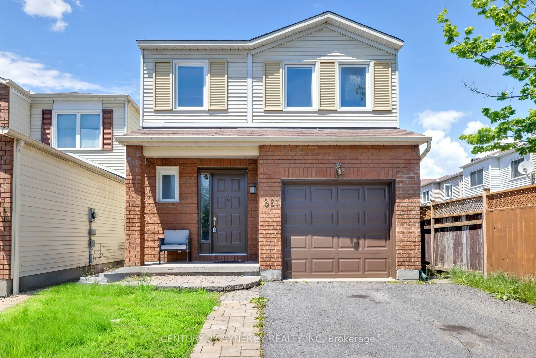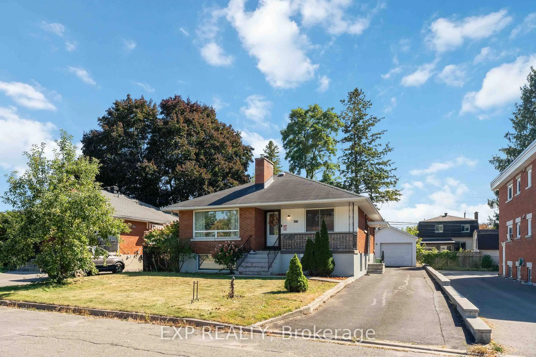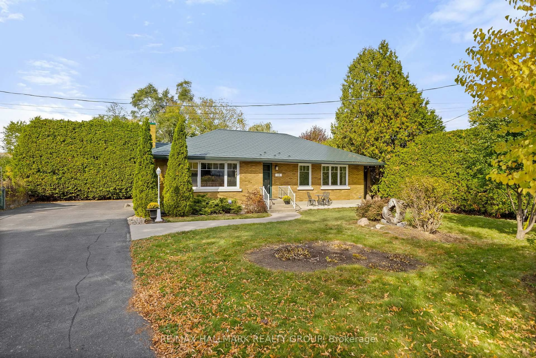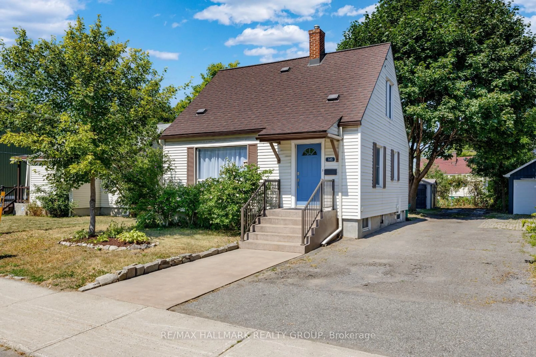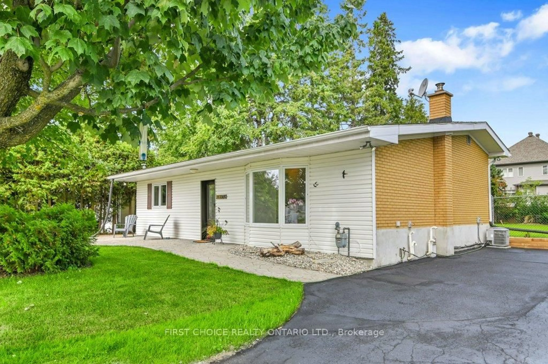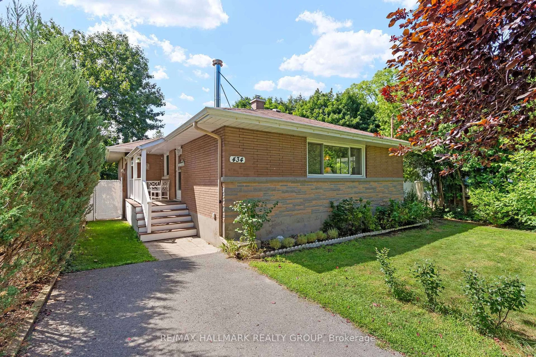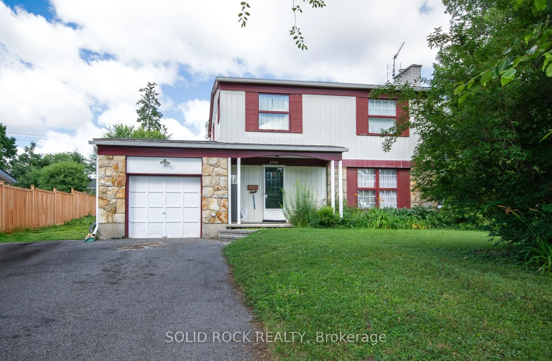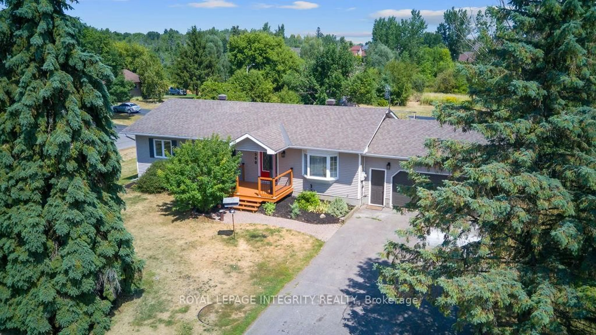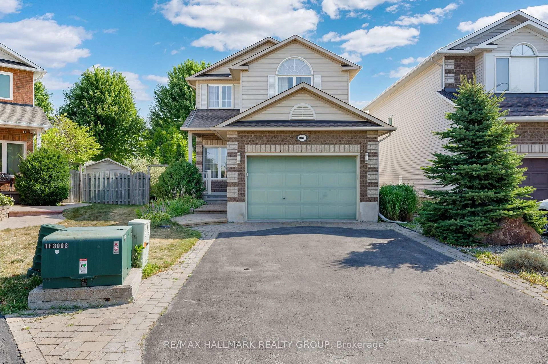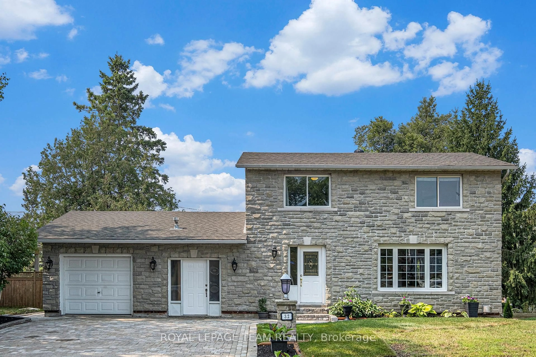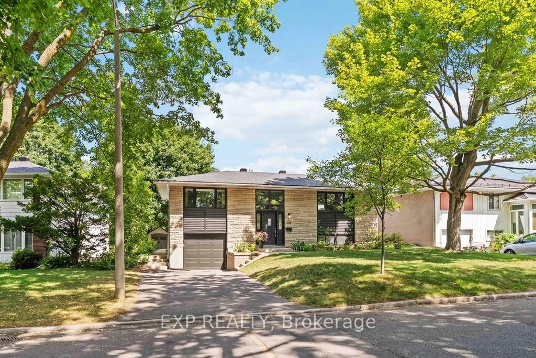Welcome to your ideal blend of rural tranquility and city accessibility! This beautifully updated brick 3-bedroom, 2-bathroom raised ranch sits on a spacious pie-shaped lot just over half an acre in a quiet, low-traffic subdivision in the charming village of North Gower. Enjoy the peaceful feel of the countryside while being just minutes from the city and offering quick access to Ottawa's west, south, and east ends. Step inside to an open-concept main level featuring hardwood floors and a refreshed kitchen with an island and breakfast bar, perfect for entertaining or casual family meals. The dining area opens to the backyard through patio doors, and the cozy living room boasts a gas fireplace, adding warmth and charm. The generous primary bedroom offers access to the inviting backyard, a built-in wardrobe system, and a modern 2-piece ensuite. Two additional bedrooms and a beautifully updated 4-piece full bath complete the upper level finished with modern black accents. The bright lower level features large above-grade windows, pot lighting, a full brick gas fireplace, and stylish yet practical brand-new luxury vinyl plank flooring. A spacious laundry room with cabinets, a folding area, a sink, and a hanging space adds function and convenience. A versatile bonus room serves as a home office, guest space, or teen retreat. Outside, enjoy morning coffee on the front interlock patio, or take in the peaceful surroundings in the expansive backyard ideal for kids, pets, or simply relaxing. The attached 2-car garage is cleanly finished and heated with natural gas, perfect for year-round use. Outdoors will find mature hedges for privacy and walk to the community Park/Playground. This move-in ready home offers the best of both worlds, serenity, and space with the convenience of city living nearby. Many updates throughout. Don't miss your chance to enjoy country-style living in a family-friendly subdivision where homes rarely become available! Prepare to fall in love!
Inclusions: Fridge, cooktop (2025), wall oven, dishwasher, washer, dryer, blinds, water softener, garage door opener. Gas heater in garage. Hot water heater (older). 2 Televisions. Wardrobe in middle bedroom.
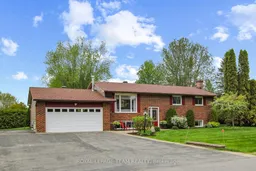 36
36

