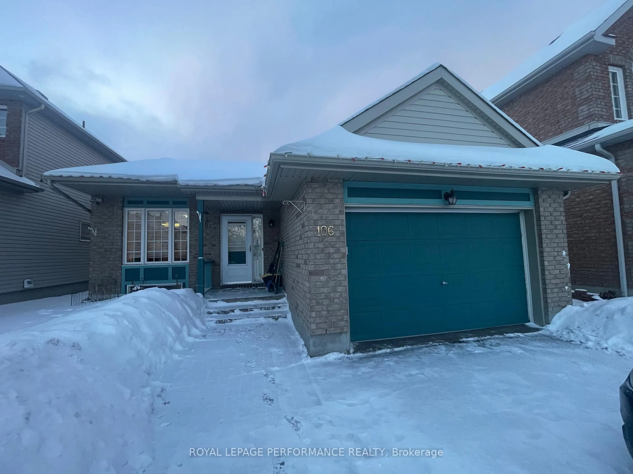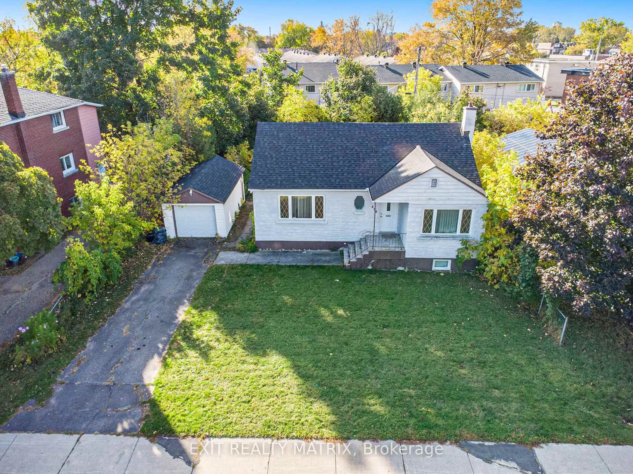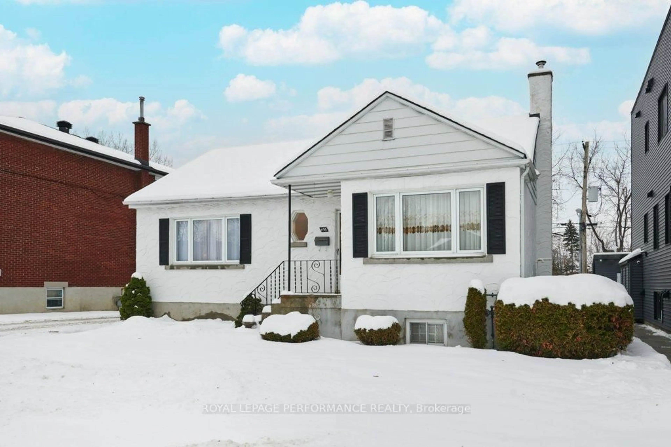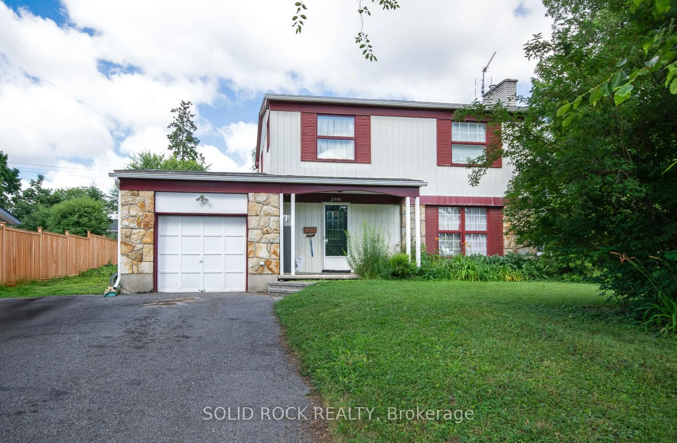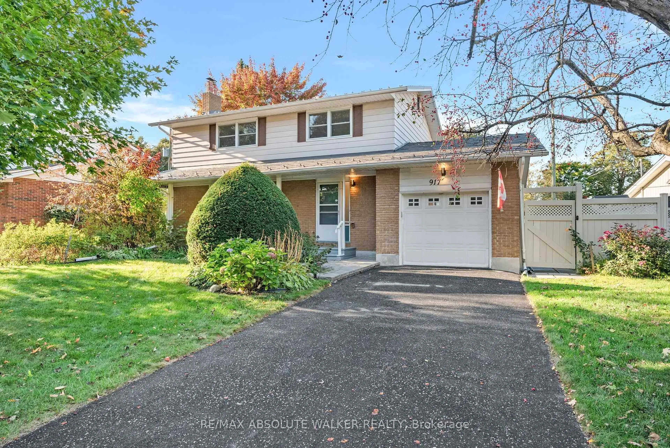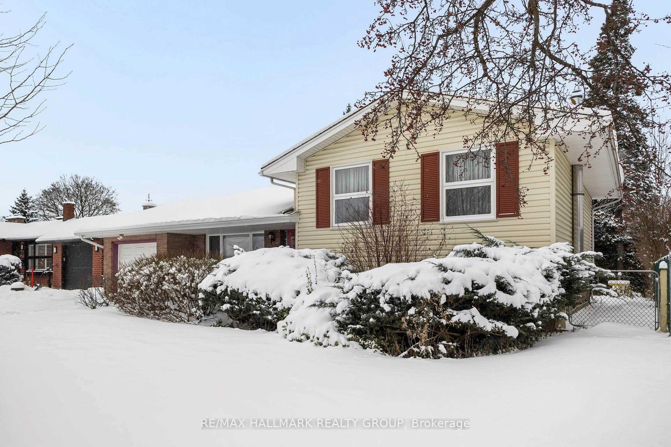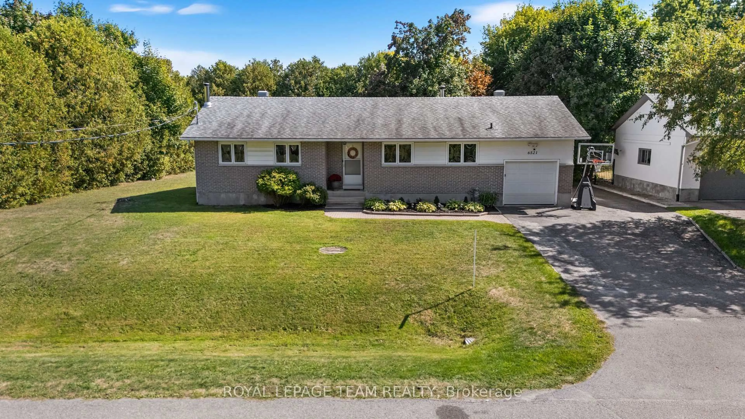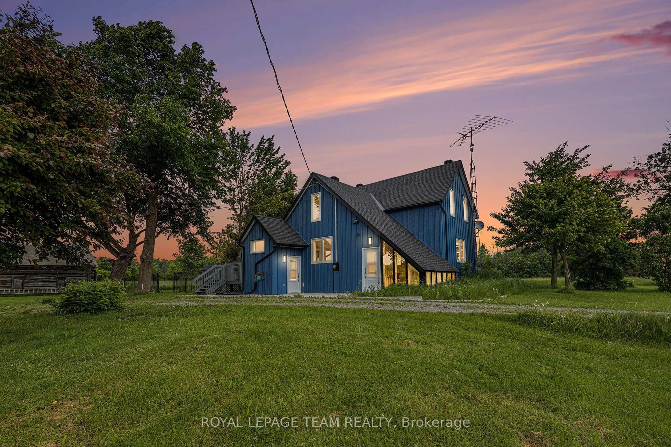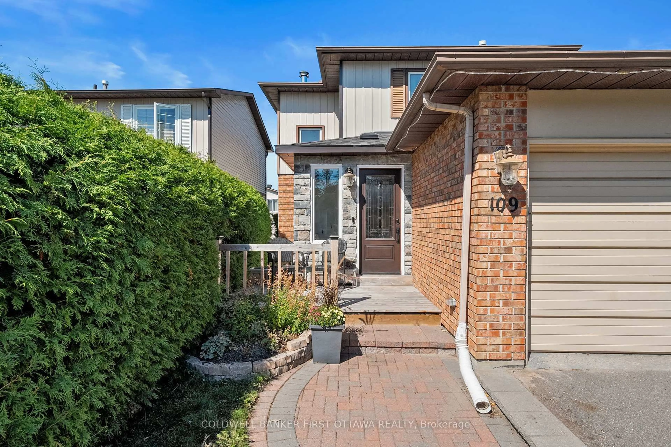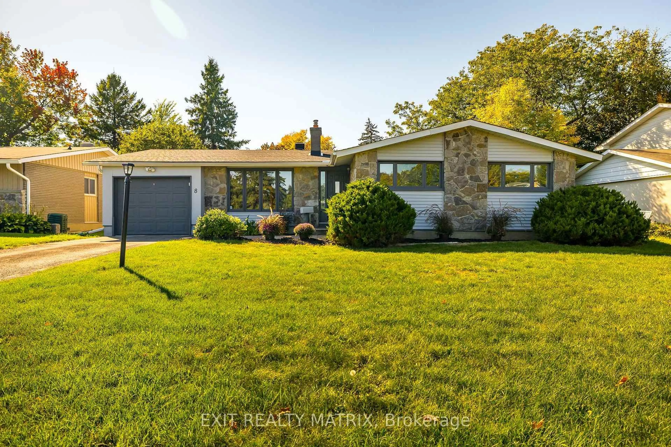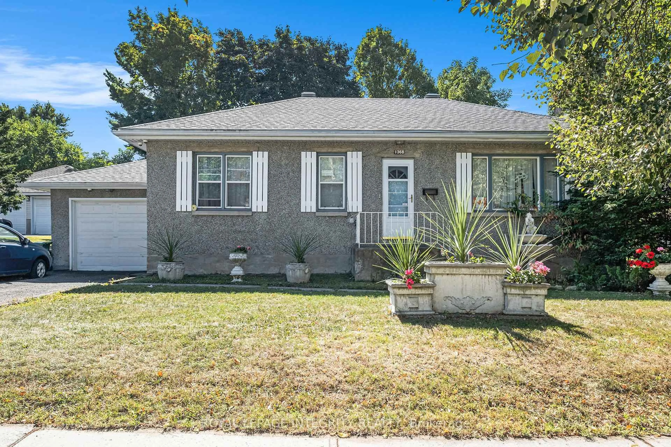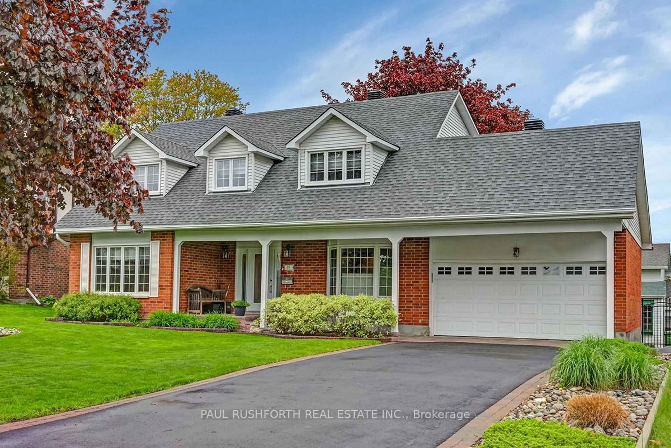*** OPEN HOUSE SUNDAY AUGUST 17th 2:00 - 4:00 PM *** Beautifully-renovated 3-bedroom home on quiet, mature, tree-lined street in Riverside Park South. Close to all amenities, this is a must see! High end finishes and appliances as well as solid oak hardwood floors throughout main level. Granite countertops, stainless steel appliances in kitchen, large open concept main living space. Outdoor conversation nook just outside the main living space. great spot to enjoy your morning coffee or unwind at the end of the day. Walk down to your large well maintained yard, offers privacy and quiet living in the heart of the city. Bonus, lower level offers a completely finished living quarters with separate entrance, easily converted to a separate apartment. Use to generate income or extra space for yourself. Renovations throughout (electrical, plumbing, drywall, paint) 2016. Roof 2016. AC 2018. HWT (owned) 2021. Driveway and front patio 2021. Backyard deck and privacy fences 2024. Attic insulation top up 2021. Furnace 2013. Windows 1994. Utilities; Gas: $50/month summer - $230/month winter, Hydro: $139/month, Water $170/month. Offer presentation date, Monday August 18th at 7:00 pm. Please have all offers submitted by 6:00 pm, Monday Aug 18th. Schedule B1 to accompany all offers, found in attachments, along with deposit instructions.
Inclusions: 2 Fridges, 2 Stoves, 2 Hood Fans, Dishwasher, Microwave, Washer and Dryer, Stacking washer/dryer in garage. Window coverings, hardware and blinds. 2 garage door openers, Shed
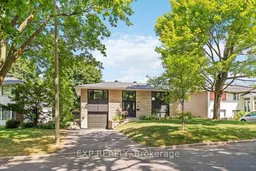 48
48

