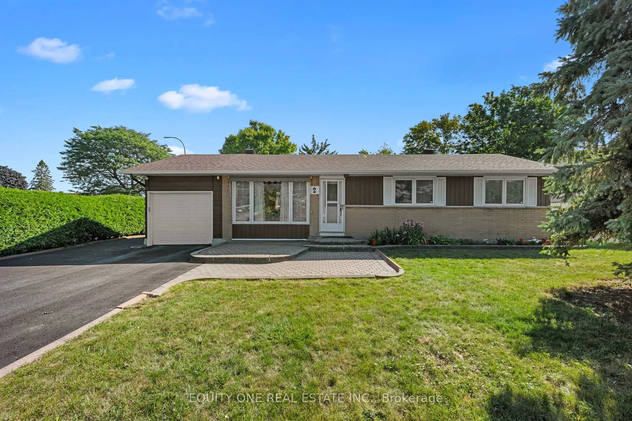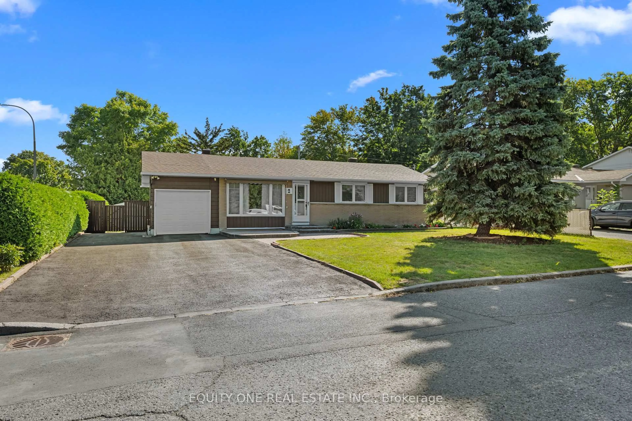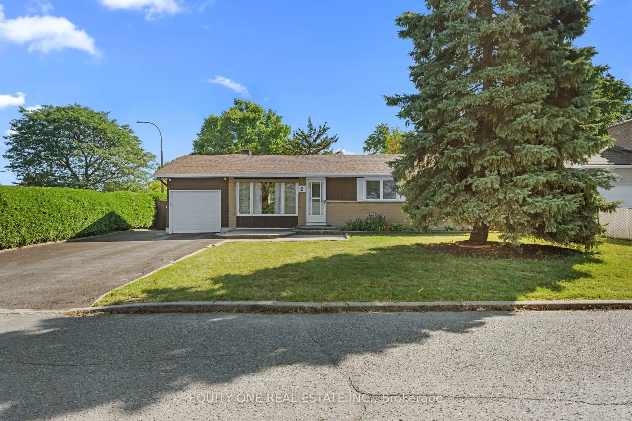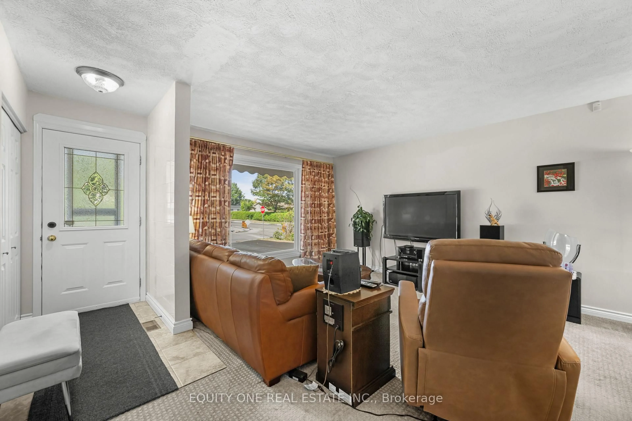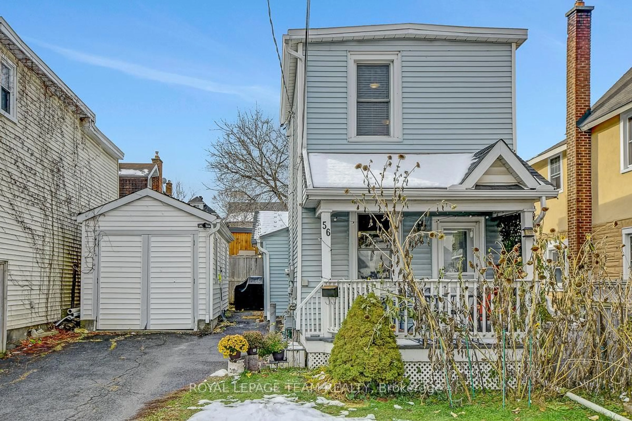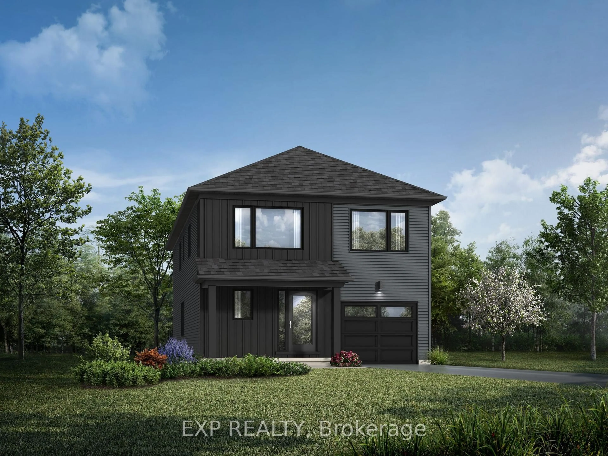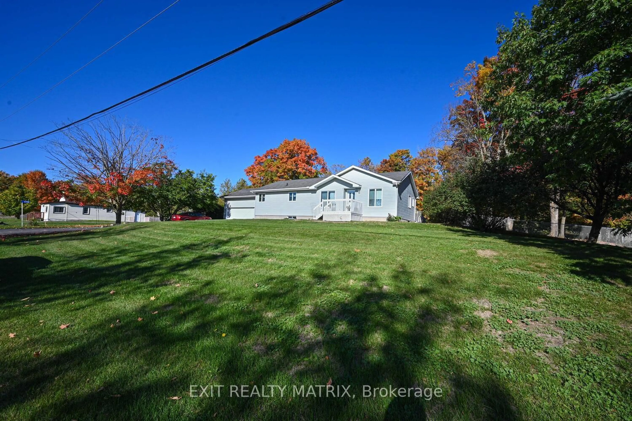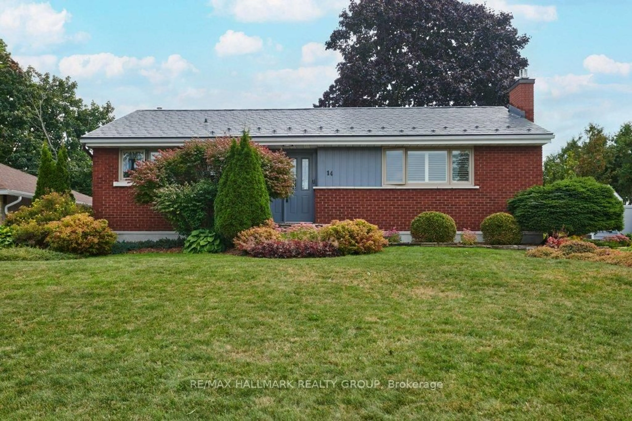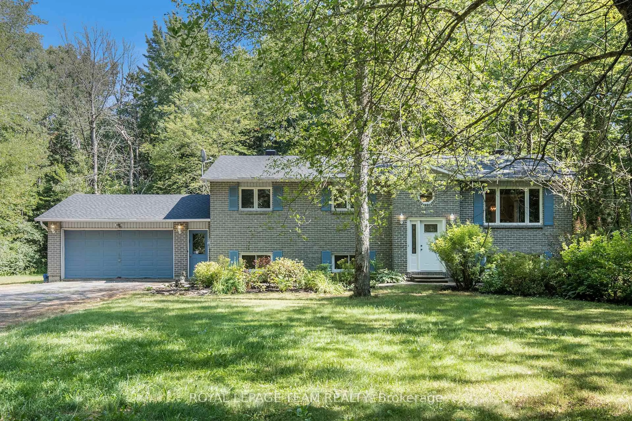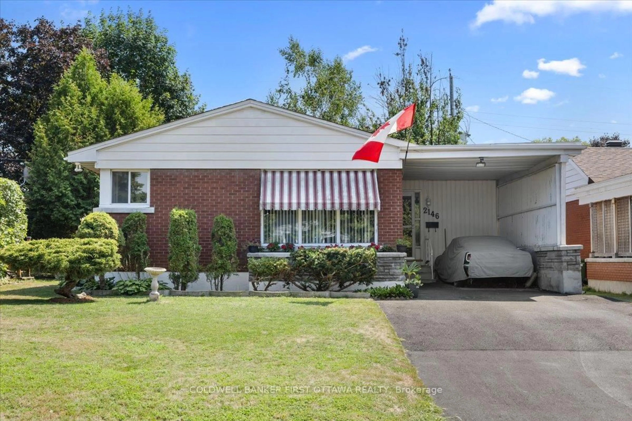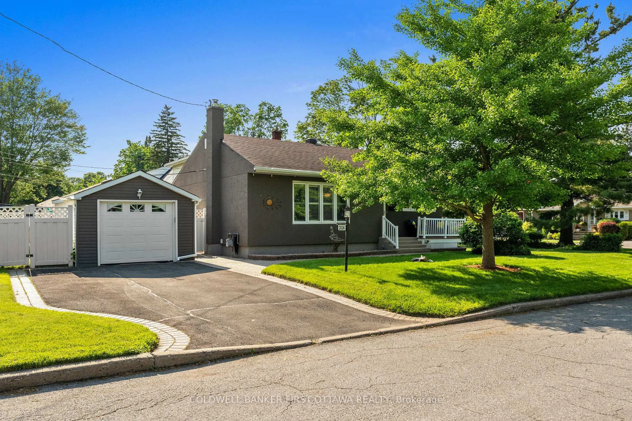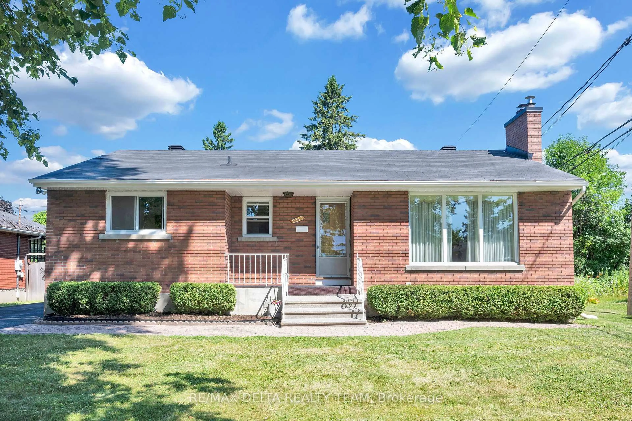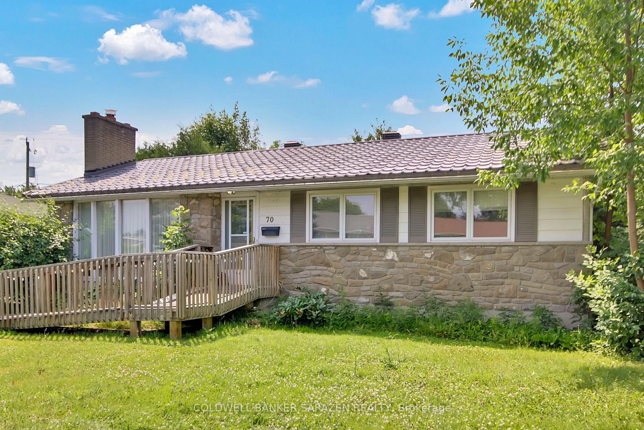2 Parkside Cres, Ottawa, Ontario K2G 3B5
Contact us about this property
Highlights
Estimated valueThis is the price Wahi expects this property to sell for.
The calculation is powered by our Instant Home Value Estimate, which uses current market and property price trends to estimate your home’s value with a 90% accuracy rate.Not available
Price/Sqft$818/sqft
Monthly cost
Open Calculator

Curious about what homes are selling for in this area?
Get a report on comparable homes with helpful insights and trends.
+2
Properties sold*
$934K
Median sold price*
*Based on last 30 days
Description
Welcome to this charming detached bungalow located in the sought-after and family-friendly neighbourhood of Crestview. This 3bed/1bath home is perfect for first-time buyers, young families, or downsizers looking for a comfortable space. With its bright and open layout, private backyard, and convenient location close to all amenities, this home offers both comfort and lifestyle. The eat-in kitchen offers plenty of cabinetry and generous counter space, making meal prep simple and enjoyable. From here, step outside to the private and hedged backyard ~ a wonderful extension of the home. The homes bedrooms are thoughtfully located at the opposite end of the living spaces, providing a quiet and restful area with three well-sized bedrooms. The updated full bathroom serves the bedrooms and main living areas, providing modern comfort. The lower level currently offers a laundry room along with ample space awaiting your personal touch. Situated in a desirable neighbourhood, this home is close to shops, restaurants, schools, parks, and recreation facilities. The Nepean Sportsplex is just minutes away, offering swimming, skating, and countless activities for the whole family. With quick access to transit and major routes, commuting and exploring the city is convenient and easy.
Property Details
Interior
Features
Main Floor
Dining
2.59 x 3.292nd Br
3.84 x 3.16Bathroom
1.51 x 3.7Kitchen
3.65 x 3.09Exterior
Features
Parking
Garage spaces 1
Garage type Attached
Other parking spaces 4
Total parking spaces 5
Property History
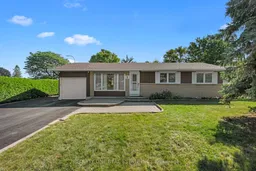 28
28