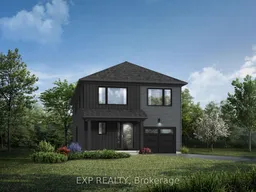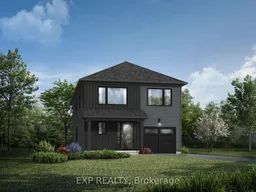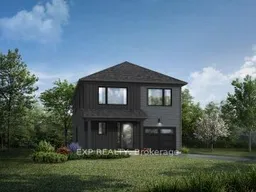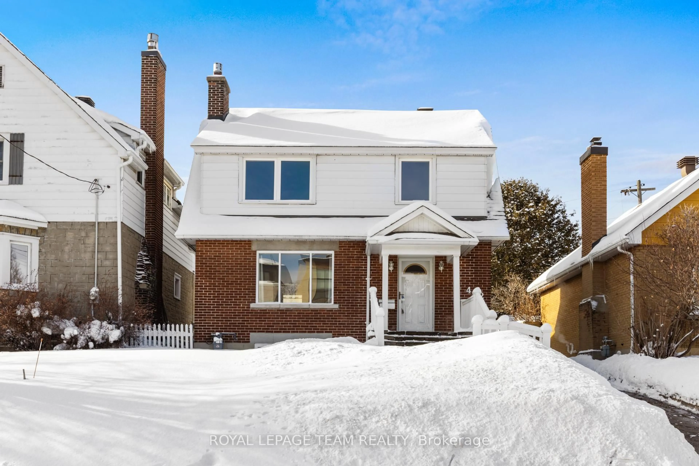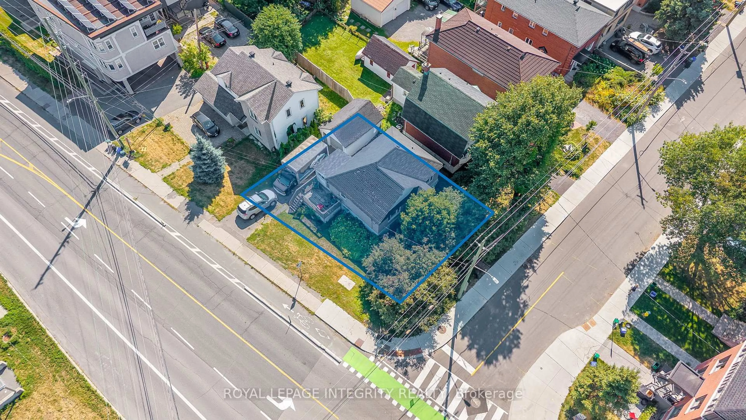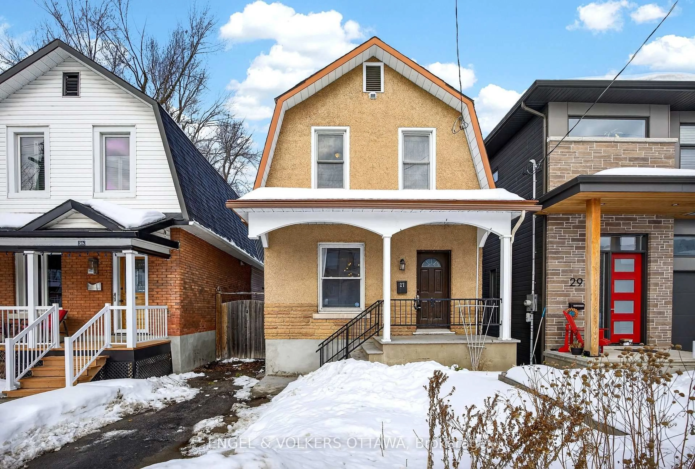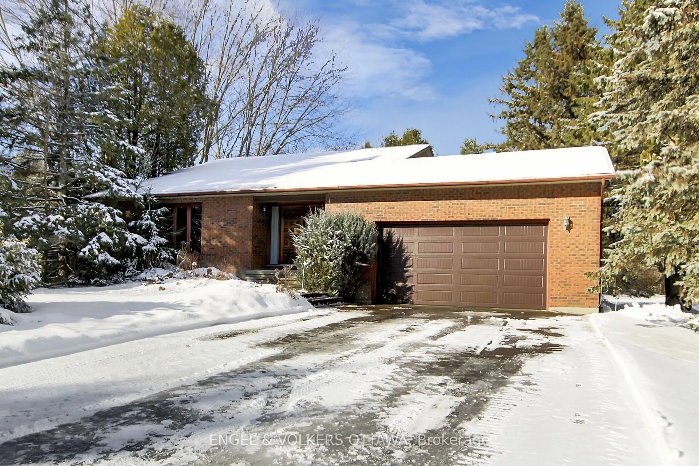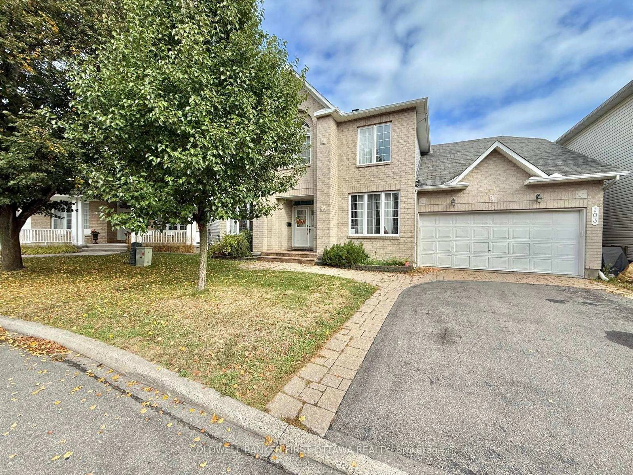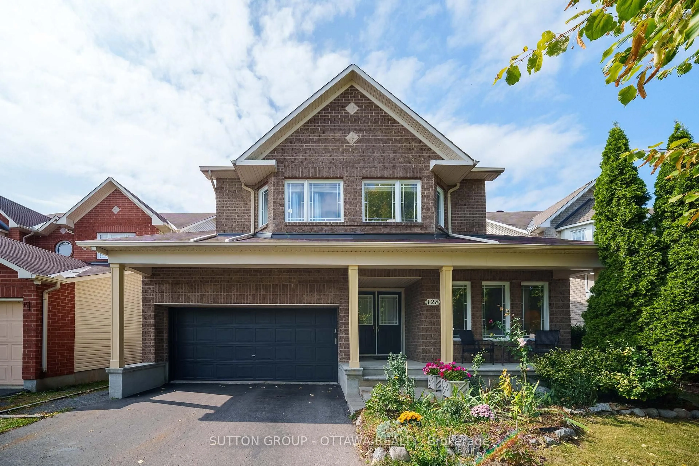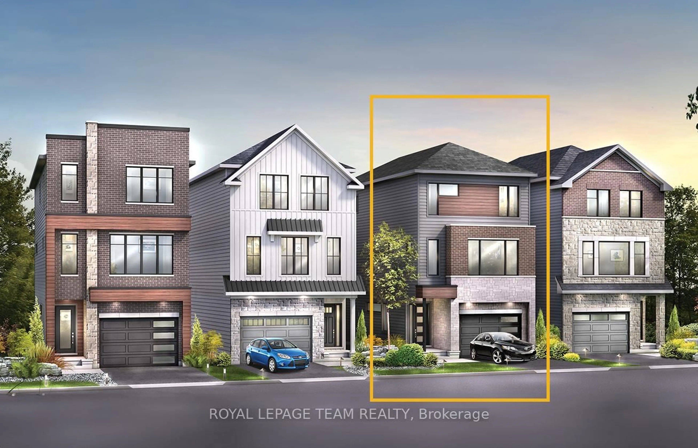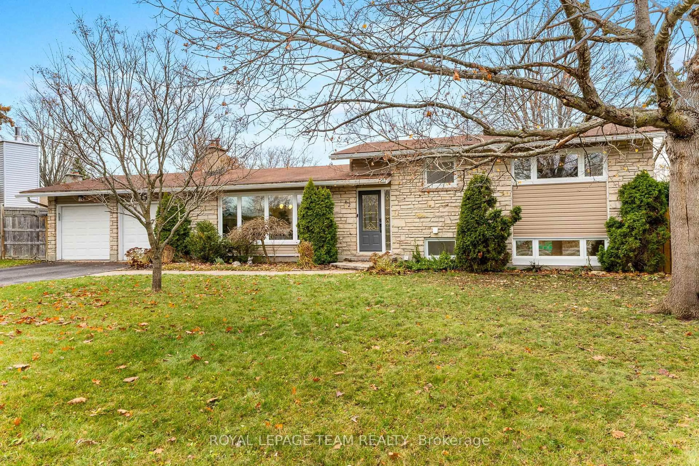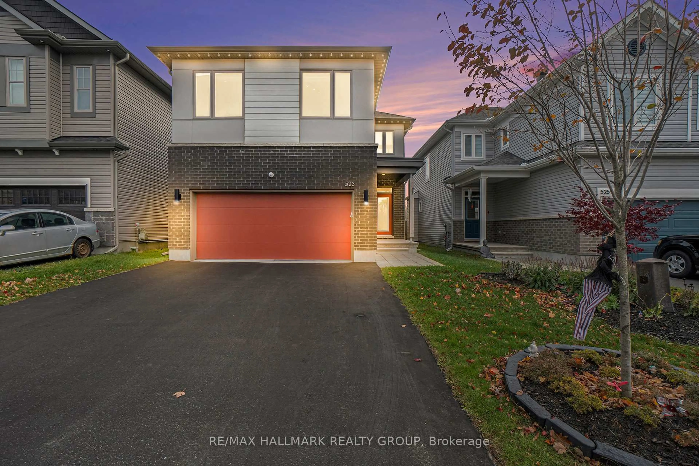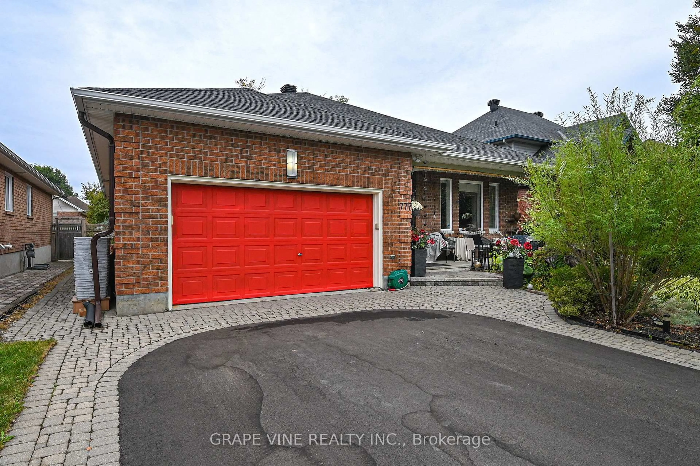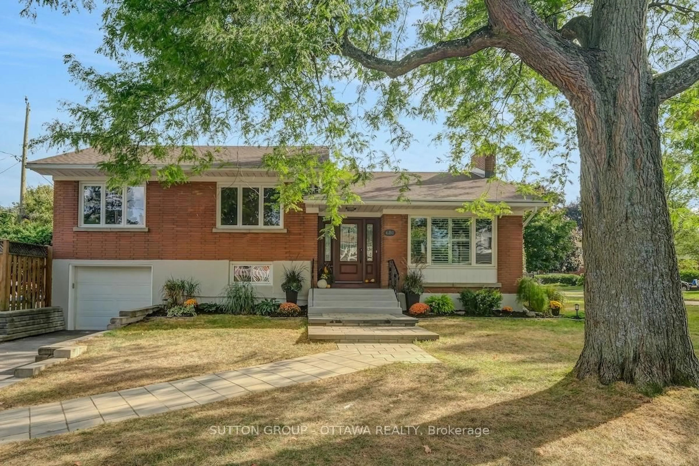Be the first to live in this BRAND NEW 4 bed, 4 bath detached home in Richmond Meadows! This is Mattamy Home's popular and spacious Wintergreen model, offering 2178 sqft above grade + 563 sqft below grade of well-designed living space. There is still time to choose your own finishings and make this home uniquely yours, with $20,000 in bonus dollars to spend on design upgrades! The main floor features 9' ceilings and hardwood flooring, creating a warm and inviting atmosphere. The cozy eat-in kitchen includes plenty of cabinetry, an island, and a fridge water line for added convenience. Patio doors provide easy access to the backyard and flood the space with natural light, making it the perfect place to start your day. The open-concept living and dining areas offer an ideal layout for family life or entertaining guests. An elegant oak staircase leads to the second level, where you'll find a spacious primary bedroom with a walk-in closet and a private ensuite featuring a glass shower. The three additional bedrooms are generously sized and share access to two additional full bathrooms. A convenient second-floor laundry room completes the upper level. This Energy Star rated home is built for comfort, efficiency, and long-term value. Your dream home awaits modern, move-in ready, and customizable to your taste!
Inclusions: Hot Water Tank & $20,000 Design Centre Bonus
