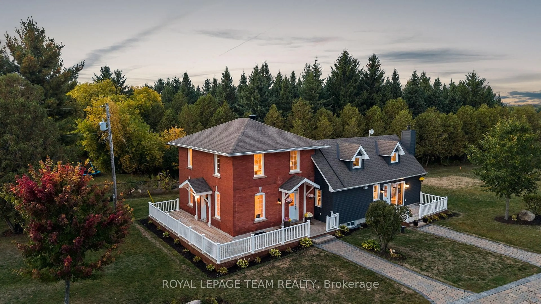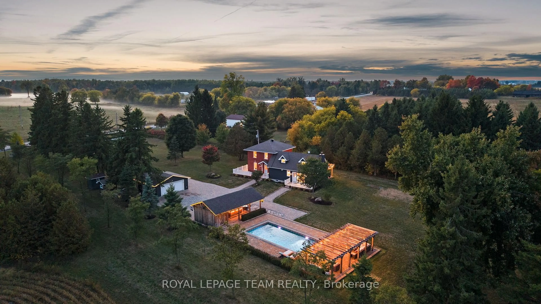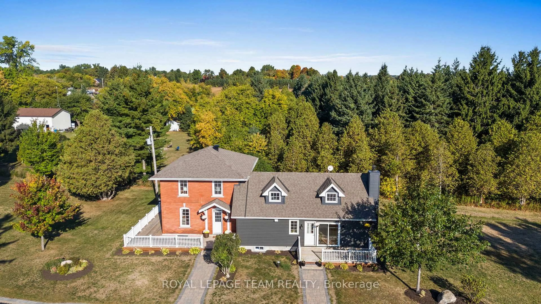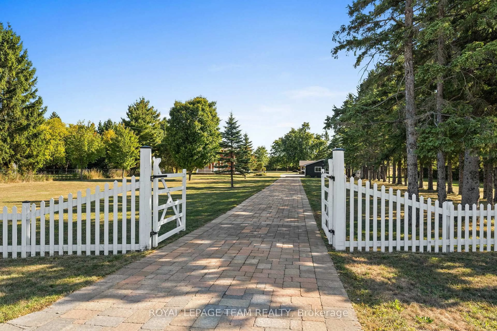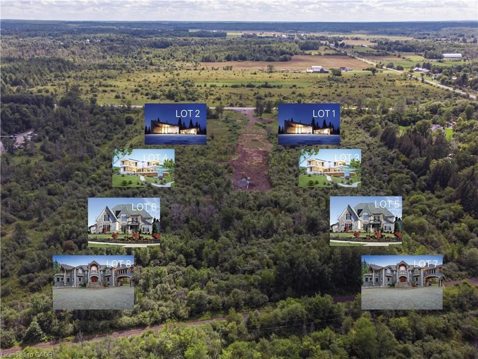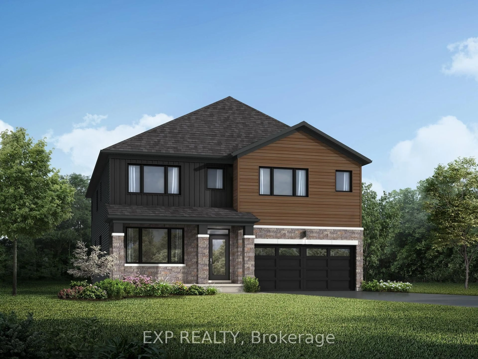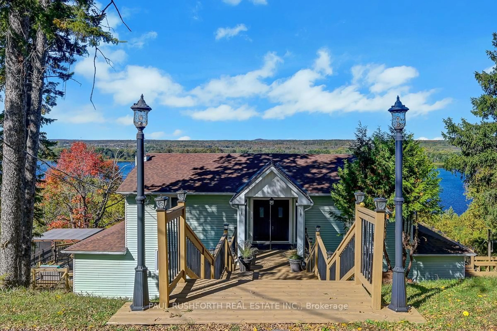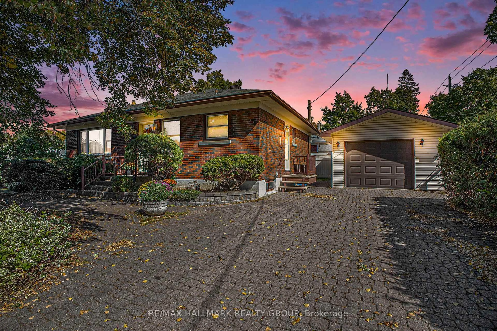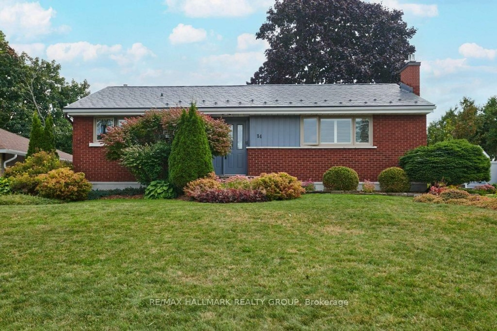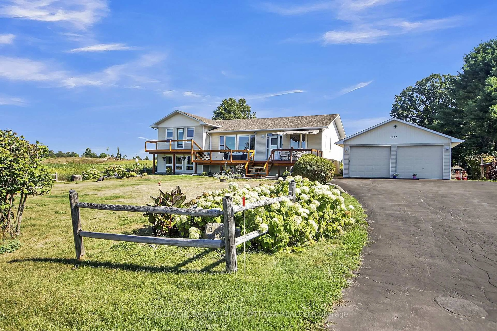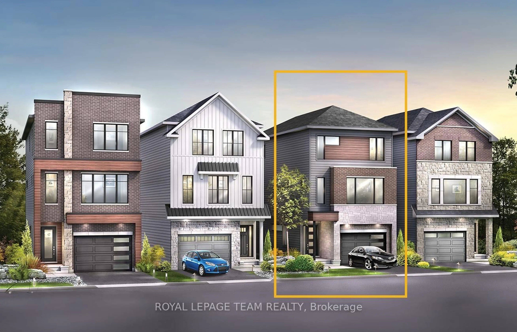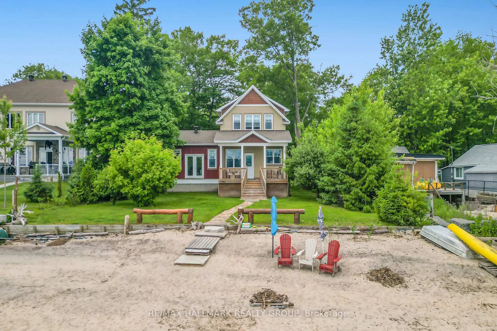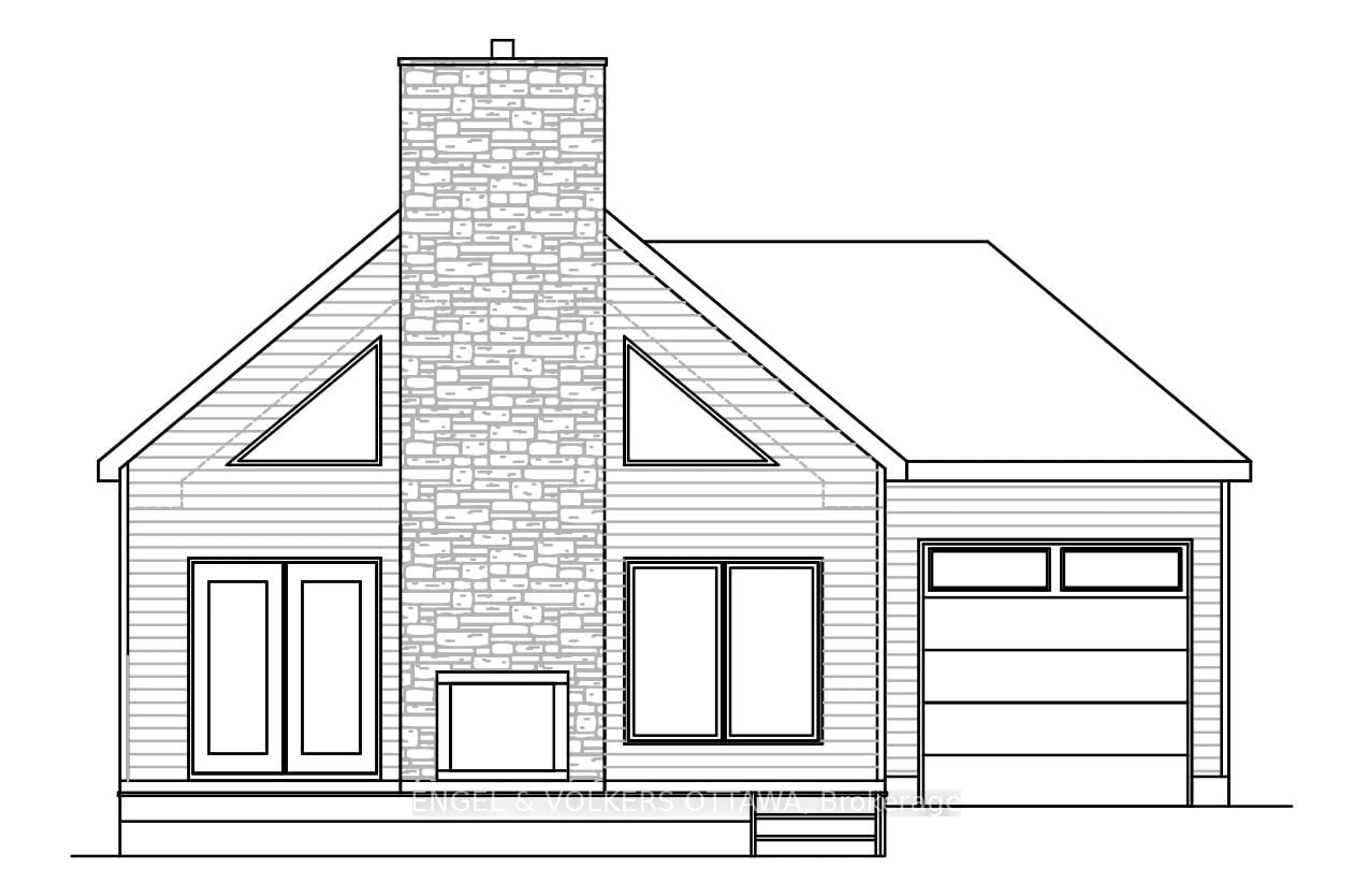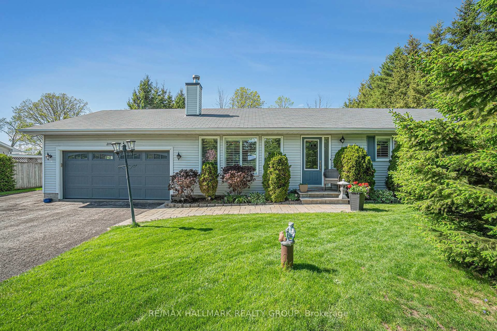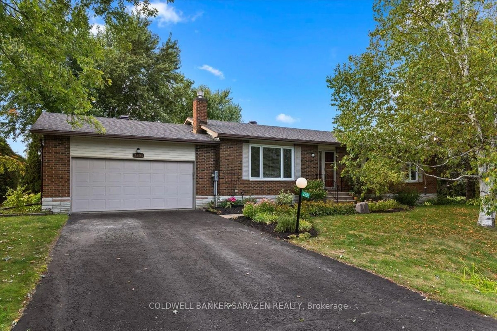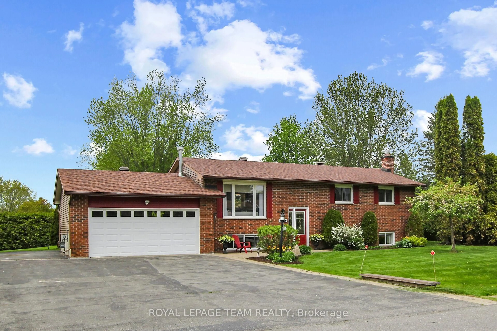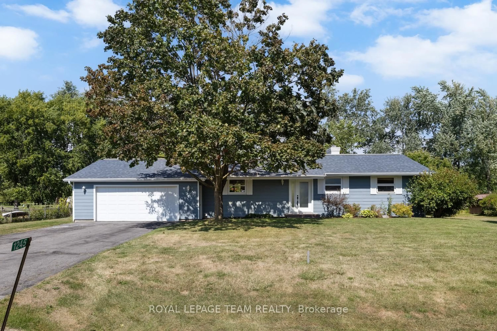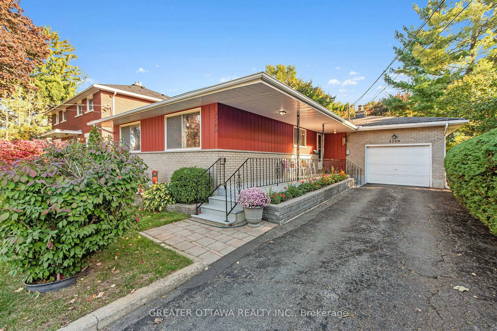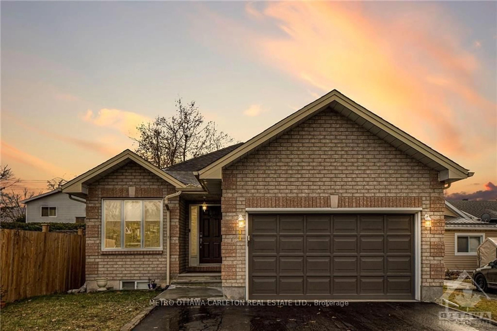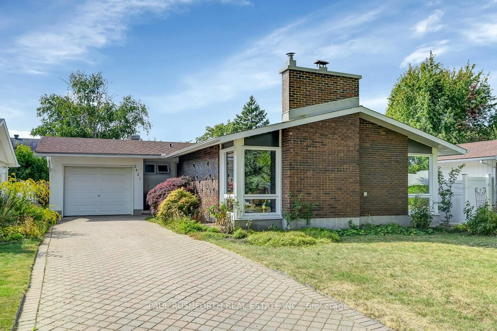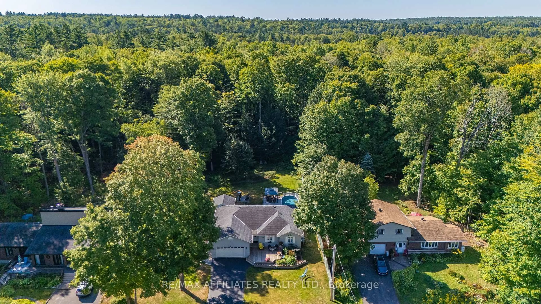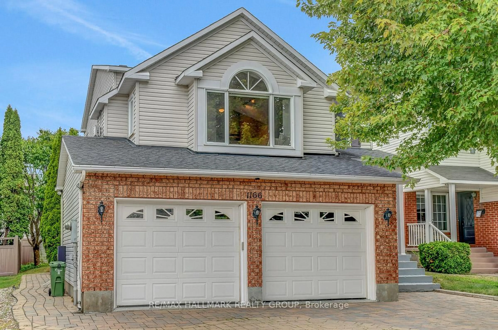6101 First Line Rd, Kars, Ontario K0A 2E0
Contact us about this property
Highlights
Estimated valueThis is the price Wahi expects this property to sell for.
The calculation is powered by our Instant Home Value Estimate, which uses current market and property price trends to estimate your home’s value with a 90% accuracy rate.Not available
Price/Sqft$628/sqft
Monthly cost
Open Calculator

Curious about what homes are selling for in this area?
Get a report on comparable homes with helpful insights and trends.
+19
Properties sold*
$1.1M
Median sold price*
*Based on last 30 days
Description
Set on approximately 1.63 acres, this beautifully restored country home is surrounded by a picturesque landscape and just minutes from everyday conveniences. Thoughtfully updated, the residence harmonizes historic charm with modern comforts, creating a timeless, elegant style. Inside, the home offers three bedrooms, three full bathrooms, and inviting living spaces filled with natural light. The flat ceilings and upgraded trim are complemented by maple hardwood flooring, refinished on site to match the original. The updated eat-in kitchen combines elegance and practicality with Calacatta quartz counters, soft-close cabinetry, high-end appliances, and a generous centre island that accommodates seating. Upstairs, the main second level features two bedrooms and a full bathroom, while a separate upper level includes an additional bedroom, a flexible office or sitting room, and a full bathroom. The outdoor living areas further enhance the home's appeal, offering spaces to relax and unwind. Highlights include a hot tub, saltwater pool, interlock patios and walkways, a wraparound veranda, a covered pavilion, and pergolas. Mature trees and manicured grounds provide a picture-perfect backdrop throughout the seasons. With quick access to Highway 416, Kars, and Manotick, this property perfectly combines the tranquility of country living with the convenience of nearby amenities.
Property Details
Interior
Features
Main Floor
Living
6.7 x 4.34Dining
3.03 x 3.37Bathroom
3.47 x 3.26Kitchen
5.06 x 3.06Exterior
Features
Parking
Garage spaces 2
Garage type Detached
Other parking spaces 10
Total parking spaces 12
Property History
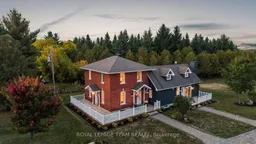 50
50