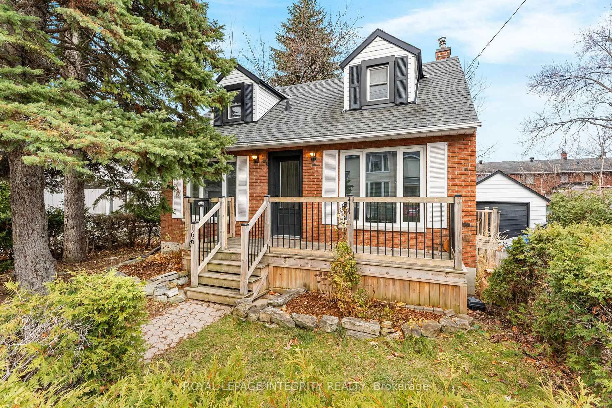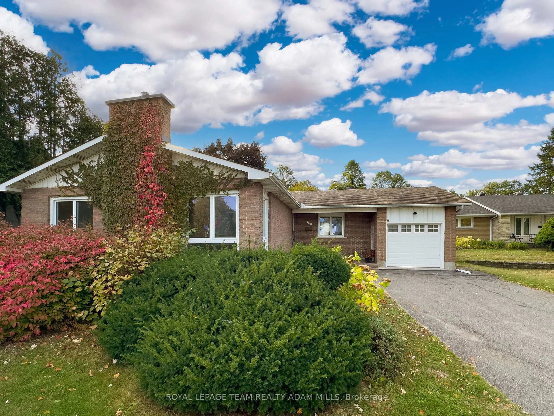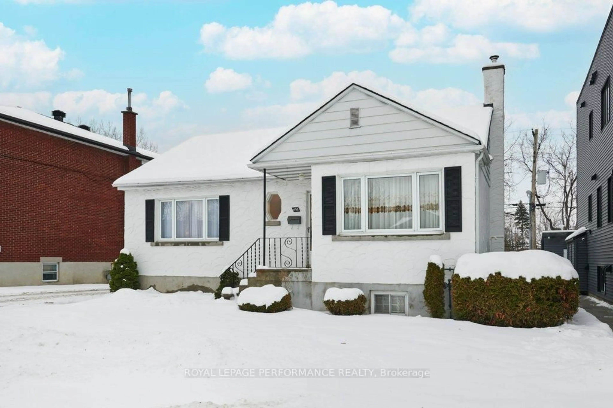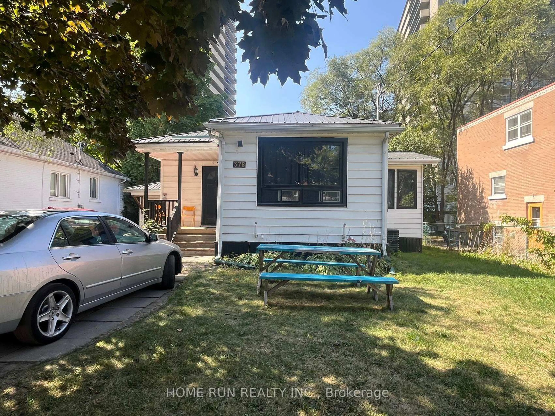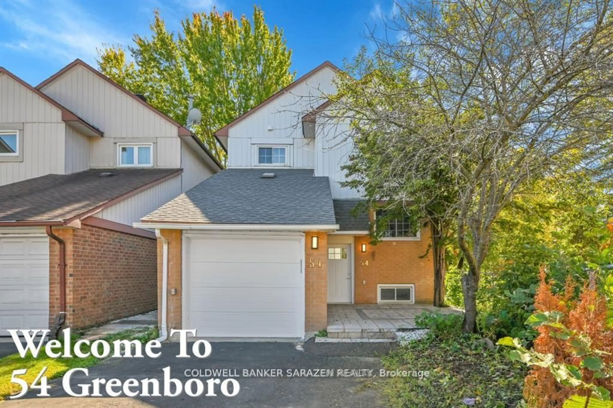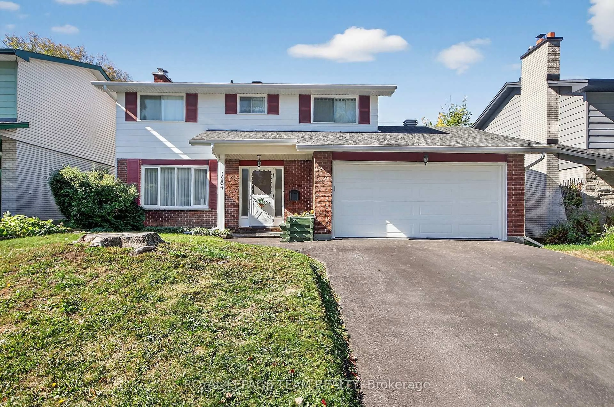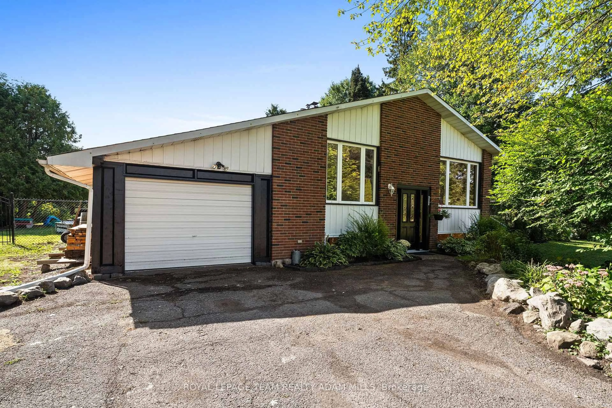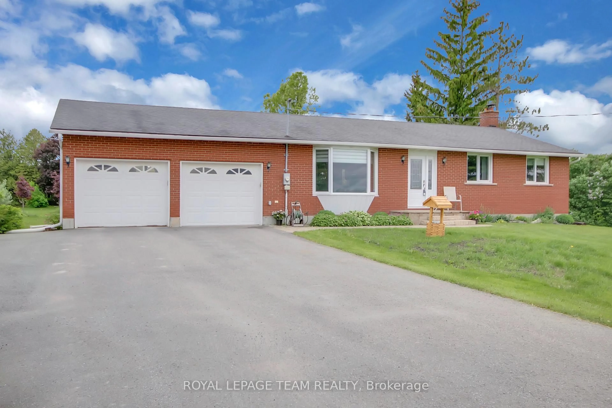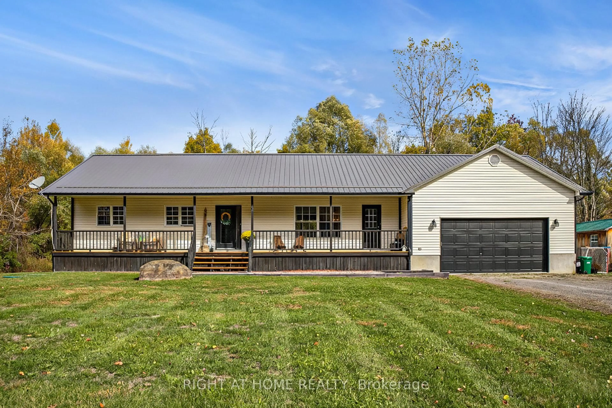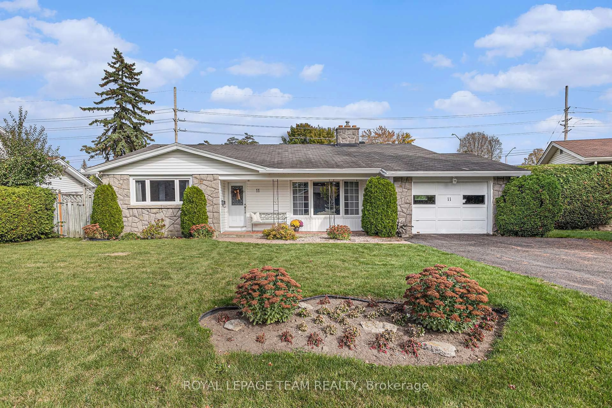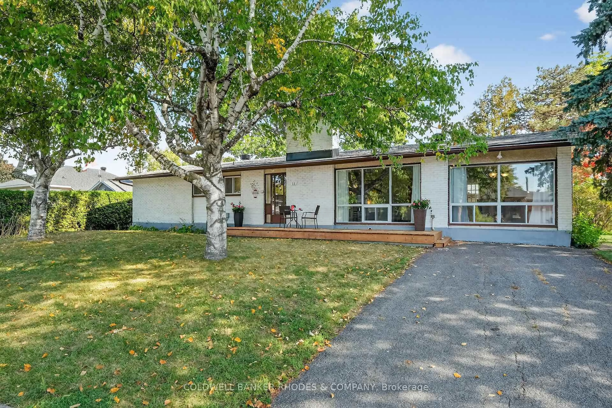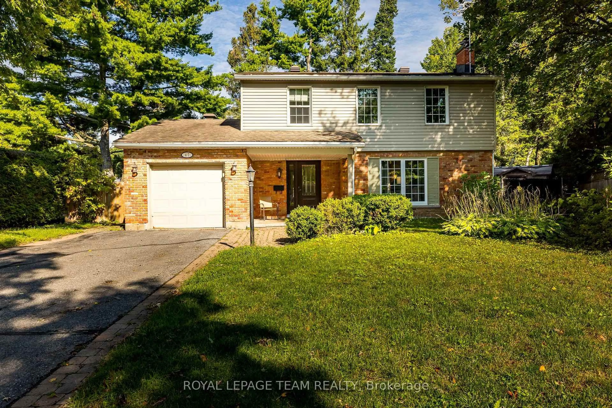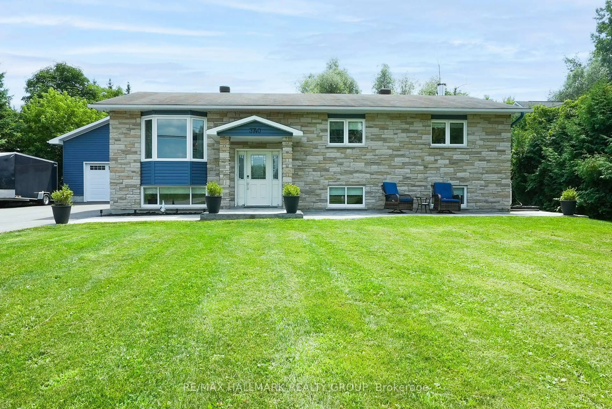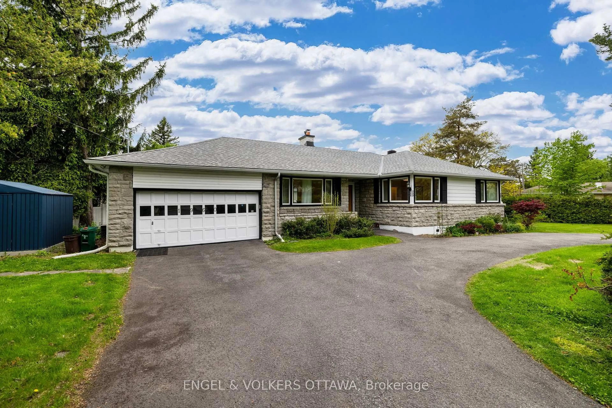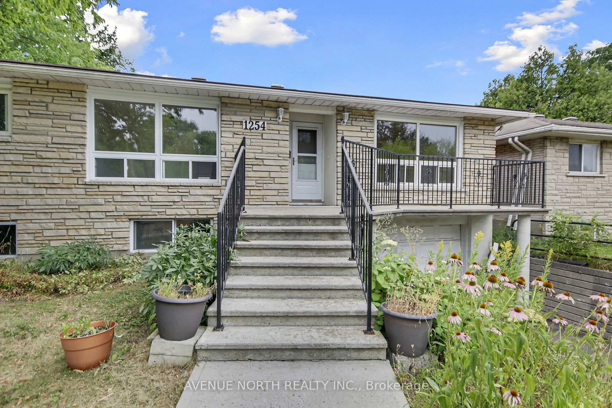Beautiful Home right in the Heart of Manotick Village! This charming and pristine 4-bdrm/2 bath home with many upgrades exudes pride of ownership and is move-in ready to fulfill your dreams of living in this wonderful and highly sought after community - where everything you need is mere steps away and everyone is friendly! With a zoning of VM9 (Village Mix), it also allows for a variety of business uses. Picture perfect from the outside in, this home is bright and cheerful with windows galore, hardwood floors throughout the main level and all four bedrooms; and ceramic floors in the bathrooms. Main floor offers an open concept living and dining room, large kitchen with quartz counters, s/s appliances, vinyl plank flooring; an office or 4th bedroom with an ensuite bath/laundry rm. Upstairs, are 3 more bedrooms large enough for queen size beds; and a bathroom with soaking tub and a separate walk-in shower. Basement is unfinished but dry and great for storage, plus wired and plumbed for an alternate laundry area. Extra large single garage with auto garage door opener plus 3 side by side parking spots, to accommodate 4 vehicles, plus potential for another tandem parking spot. The tranquil back yard is fully fenced in with an abundance of trees and gardens and is very private from the buildings behind. See photos and virtual tour links with floorplans. (Some pix have been virtually staged.) Features & Upgrades List available on request.
Inclusions: Fridge, stove, dishwasher, alarm system, auto garage door opener, extra a/c window unit, back garden shed, right side storage shed, left side garbage shed, drapery, automated shades & hardware
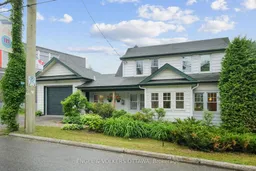 48
48

