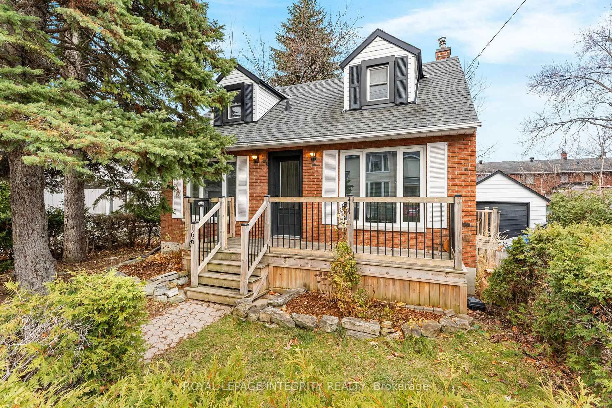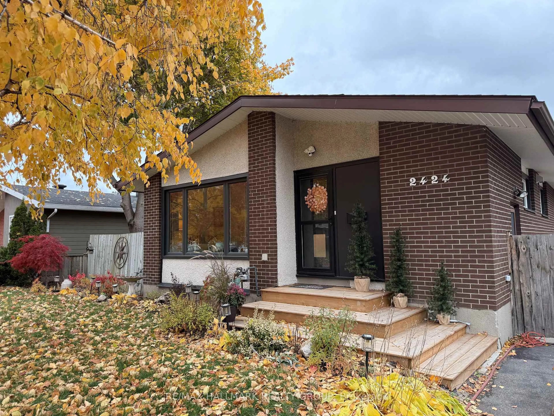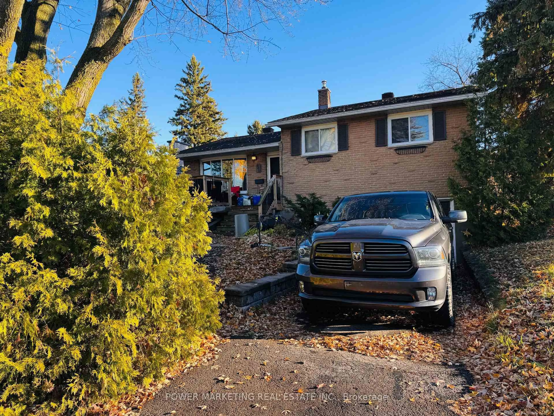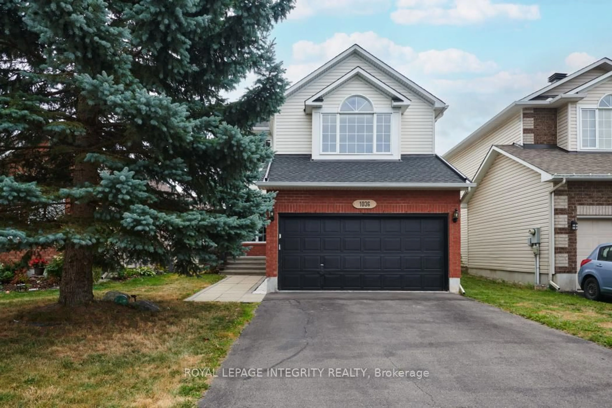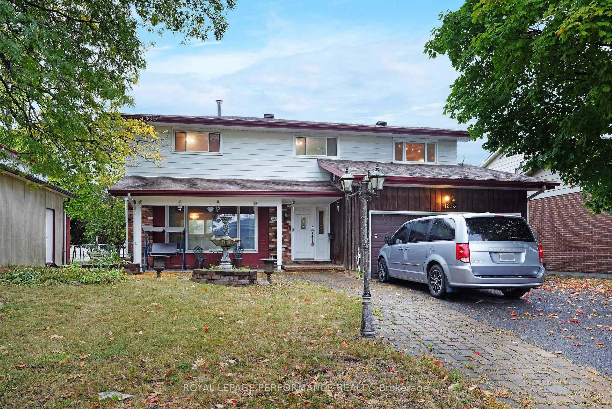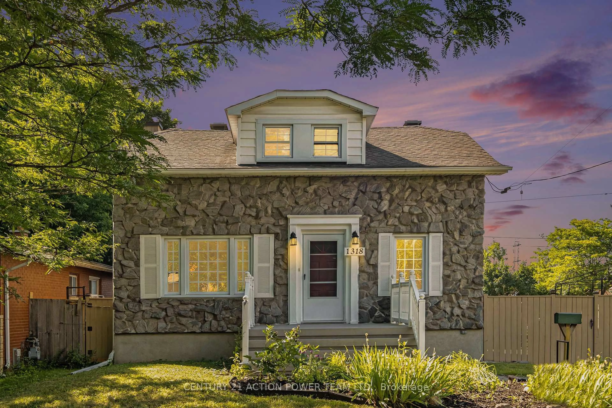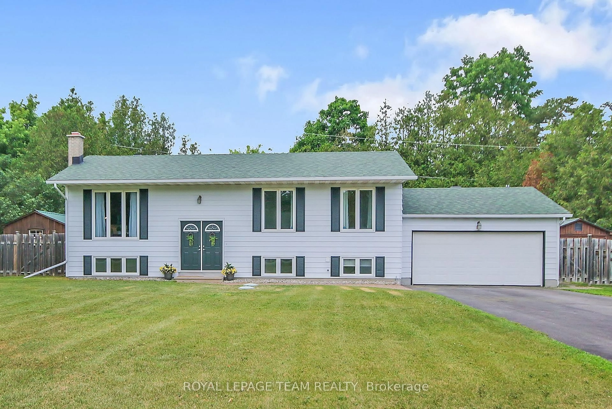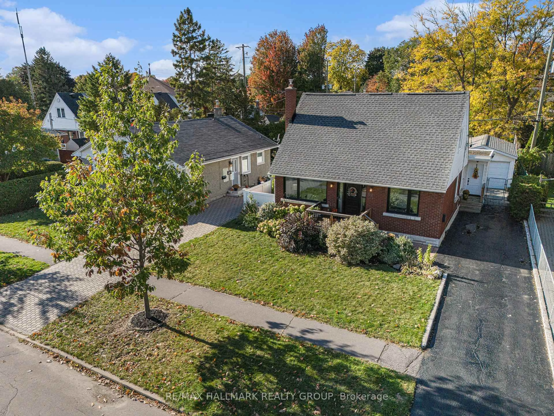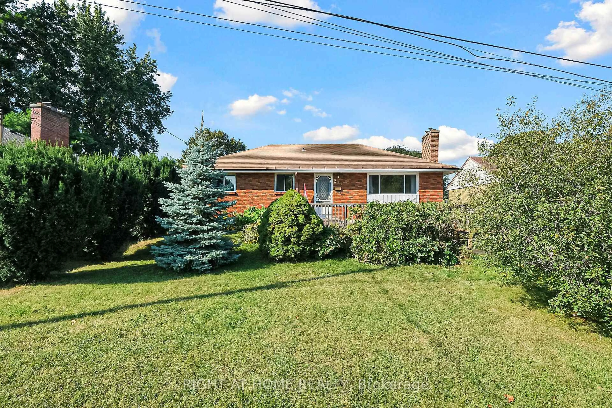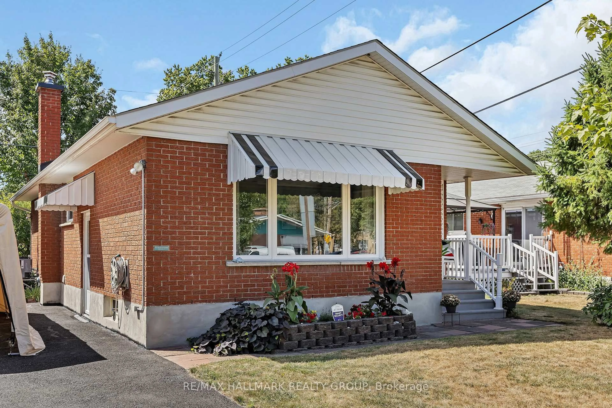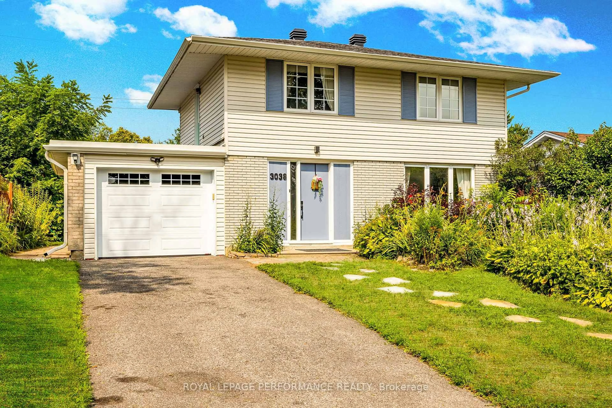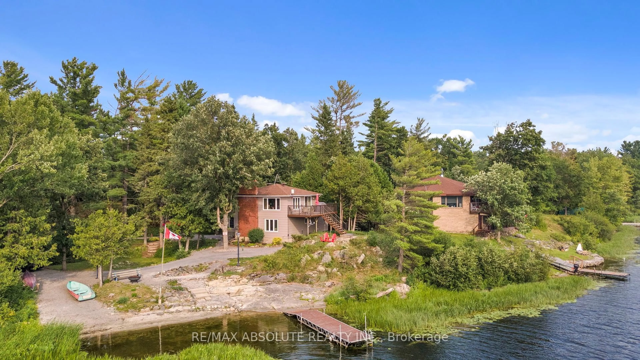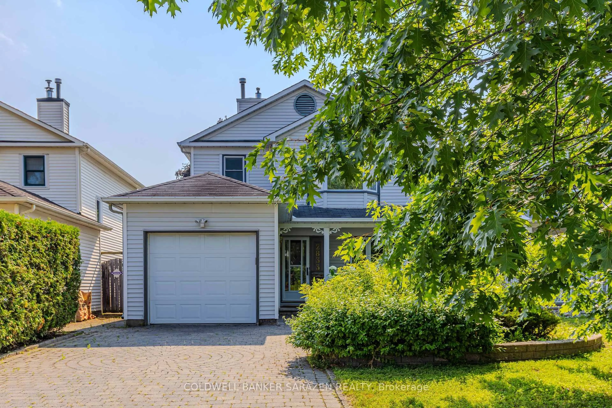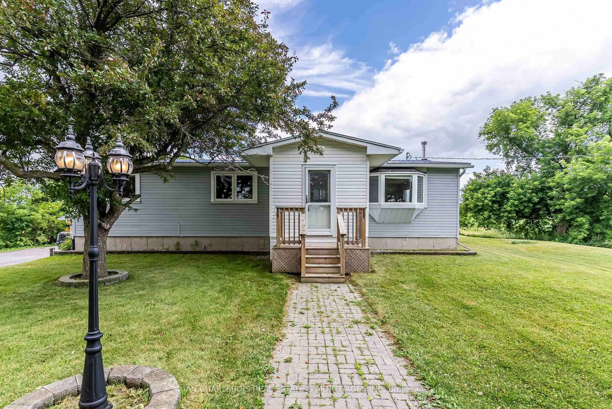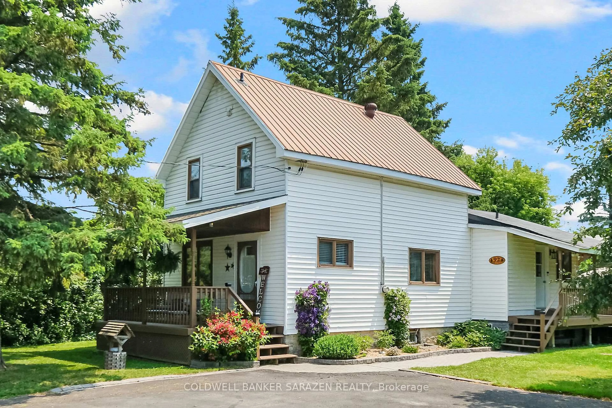Welcome to this charming 3 bedroom bungalow situated on a beautifully maintained lot, offering comfort and convenience in a serene setting. Step inside to find a renovated kitchen with island featuring new countertops, a stylish backsplash, display cabinets, pantry, plenty of cabinetry and modern flooring perfect for everyday living and entertaining. Remodeled foyer leads to the spacious living room filled with natural light from the large bay window. Beautifully upgraded main bathroom showcasing a therapeutic air tub. Large primary bedroom with direct access to the updated powder room. Main floor mud room/laundry offers day to day convenience with access to the double garage and door to the rear deck. Versatile finished recroom with laminate flooring, flat ceilings, and rustic charm of a wood-burning stove. Freshly resurfaced laneway with generous space, ideal for trailer, boat or RV parking - convenient 30 amp dedicated plug ideal for trailer owners. Spacious yard includes a vegetable garden and plenty of outdoor living space. Updates include: New well drilled 2024, vinyl windows, interlocking walkway and front steps 2017, newly paved laneway 2019, Owner hot water tank 2021, front door 2017, basement windows 2023, sump pump 2025, roof 2011
Inclusions: Refrigerator, Stove, Microwave, Dishwasher, Washer, Dryer, Garage Door Opener and Remote, Alarm As-Is, Blinds and Curtains, Shed
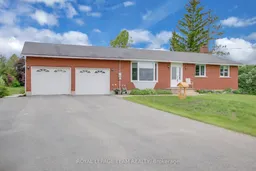 50
50

