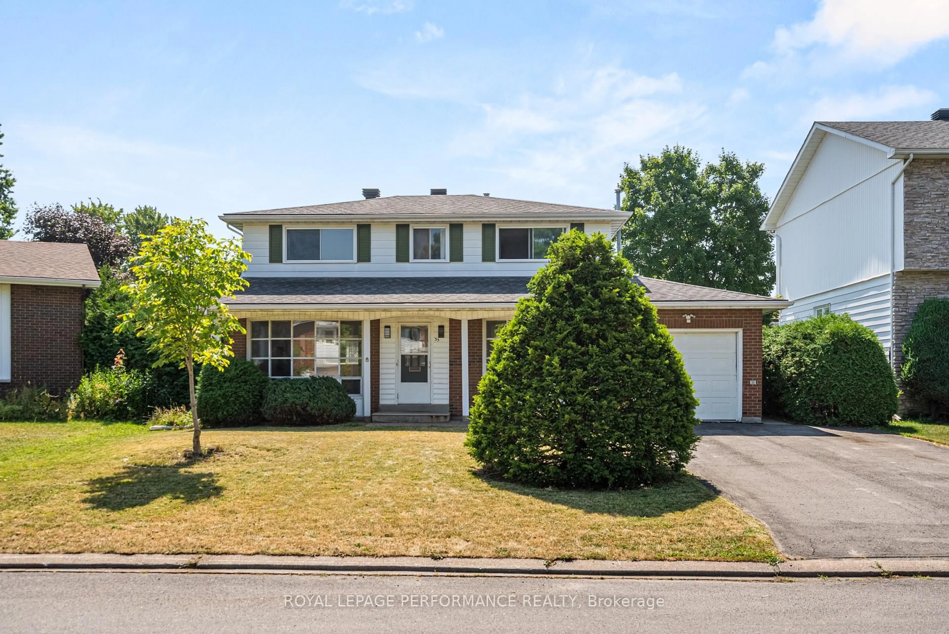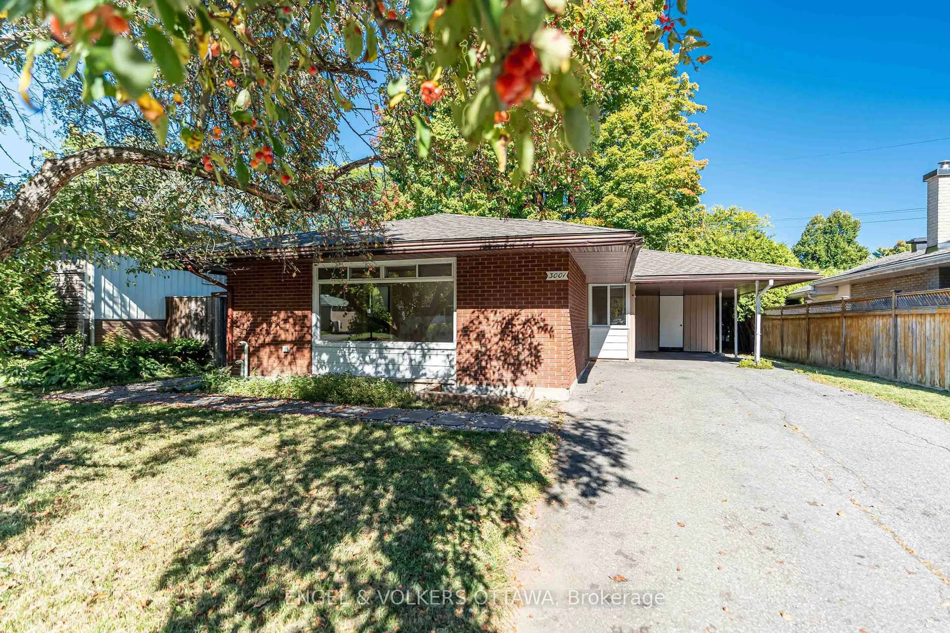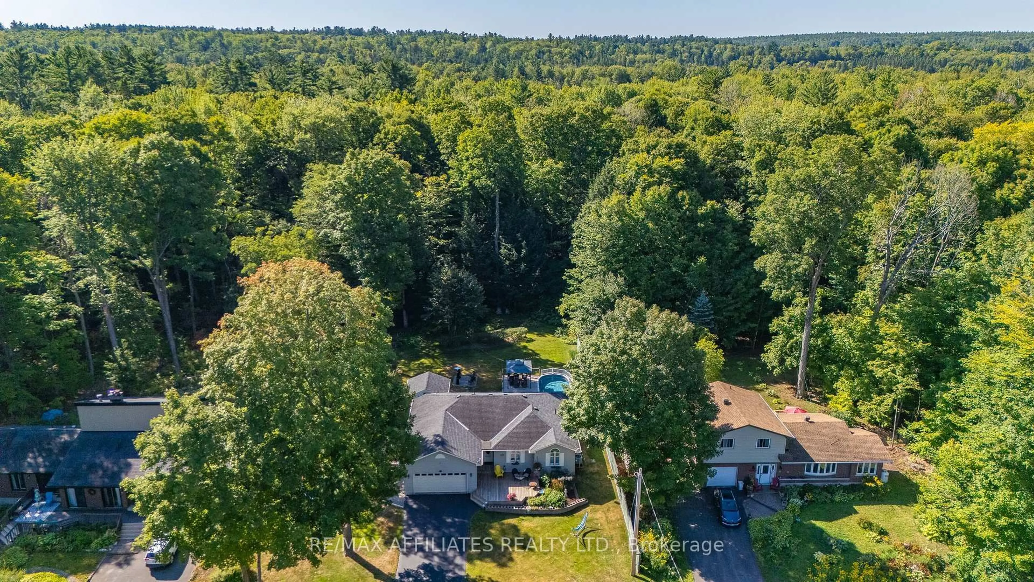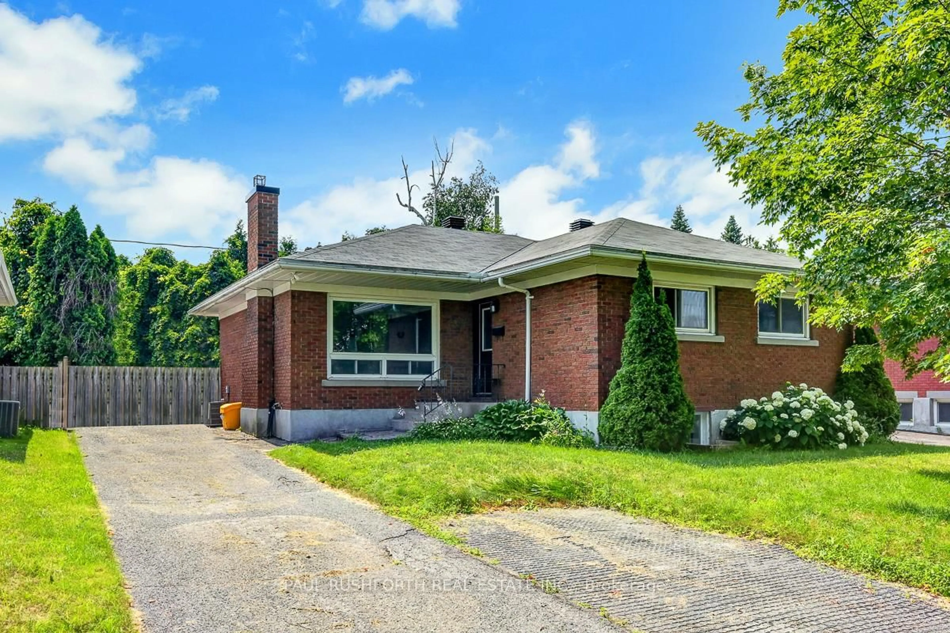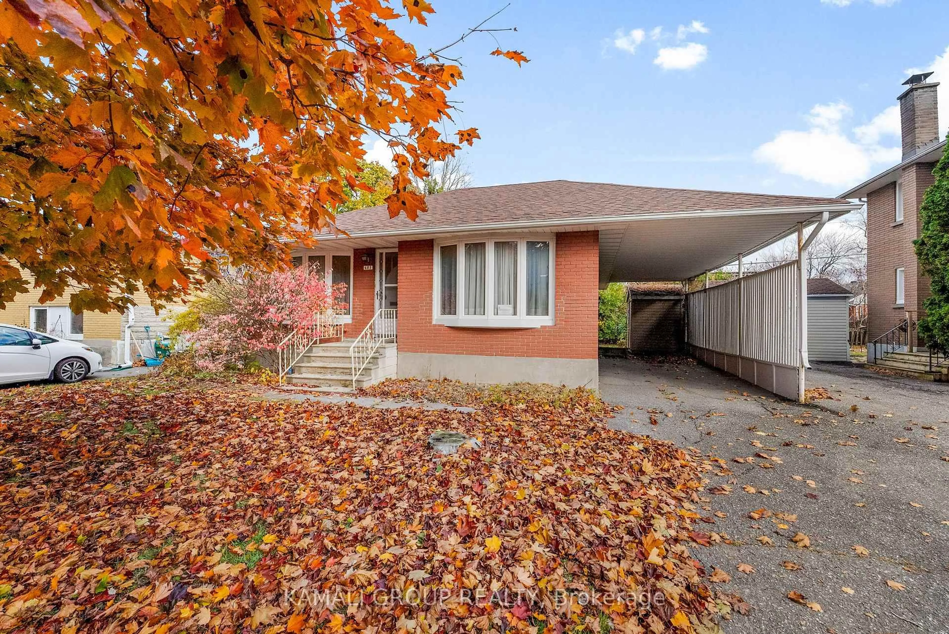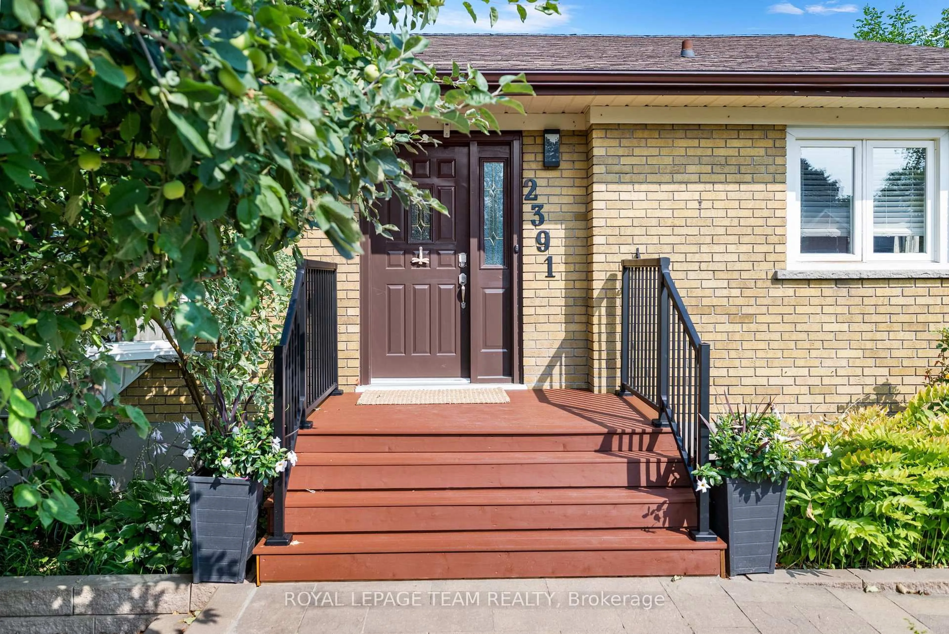Welcome to 1144 Cobden Road, a cherished, one-family-owned bungalow in the heart of Queensway Terrace South built by Armstrong Construction. Since 1961, three generations have cared for this home, creating memories that could now be yours to continue. This isn't just a house, it's a piece of Ottawas history with a welcoming future. This classic mid-century bungalow sits on a fully-fenced private backyard, landscaped lot offering privacy, charm, and practicality. The covered front porch and awnings invite you to relax with a coffee or enjoy the changing seasons. Covered parking (1) plus room for 5-6 vehicles ensures everyday convenience. Inside, enjoy the ease of one-floor living with a smart layout and a side-door-entrance from the driveway. Peace of mind updates like copper wiring (100A panel), roof (updated 2009), AC (2022), and furnace (2022). Included are all essentials: fridge, stove, oven, microwave. Maintenance records, original builder plans, and a list of trusted trades are also available to the new Owner. The location is one of Ottawa's best-kept secrets - steps to Ridgeview and Pinecrest Park, baseball diamonds, public tennis courts, Pinecrest Rec Centre, and Pinecrest Terrace Community Centre. Minutes away you'll find pools, arenas, fitness programs, lawn bowling and community events to make you feel instantly at home. Shopping is simple with Pinecrest Shopping Centre nearby, featuring IKEA, Lee Valley Tools, Chapters, Bridgehead, and a diverse range of restaurants. This location is prime and accessible - steps from transit or nearby mechanic - travel less for regular life admin like vehicle maintenance, summer and winter tires or trips to IKEA for a major remodel or day-to-day things you need for around the house. Baseline, Woodroffe, and downtown are all easily accessible. Whether you're starting a family, an empty nester looking to downsize or keen on bungalow living, this home offers flexibility, character, and community that lasts.
Inclusions: Fridge, Stove, Microwave, Washer, Dryer, Fire and Carbon Monoxide Alarms
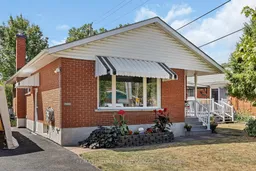 38
38

