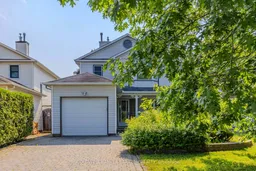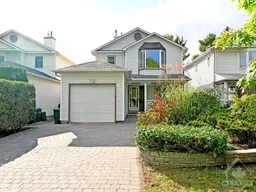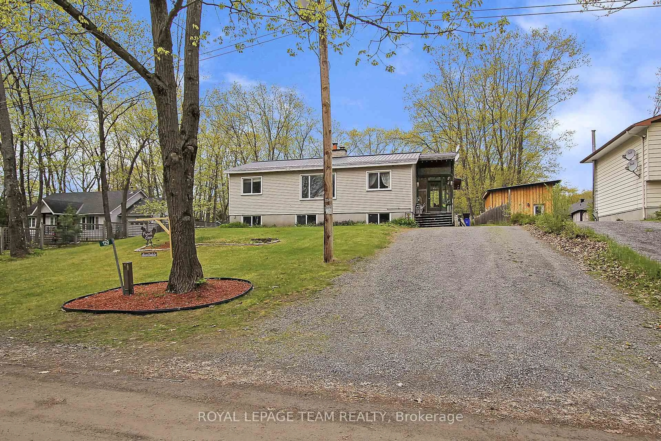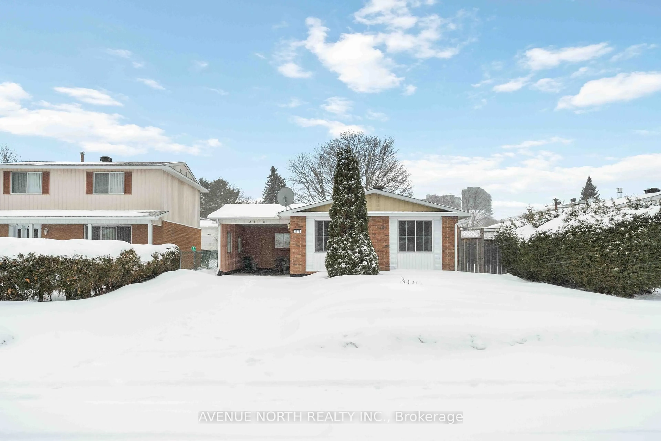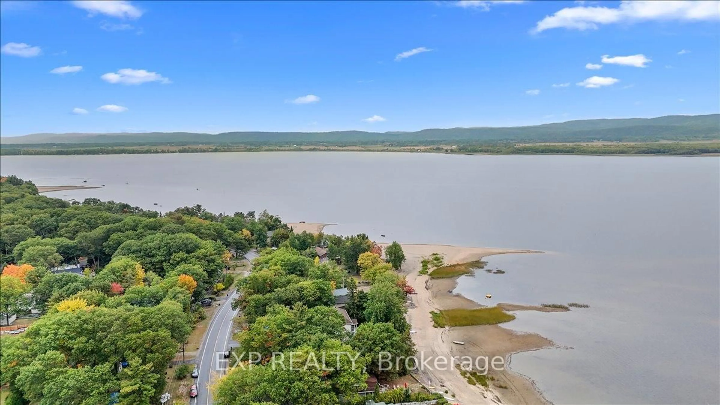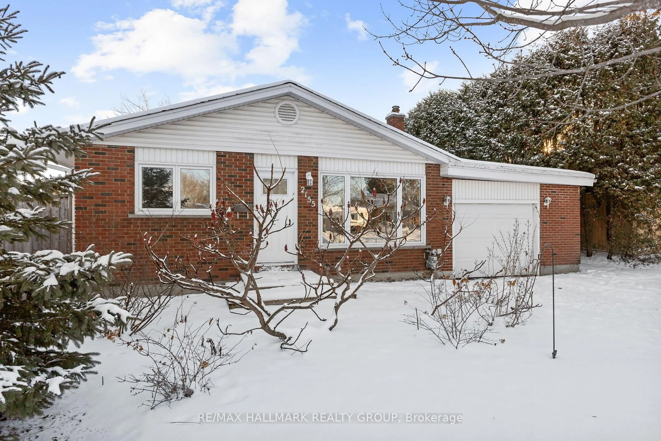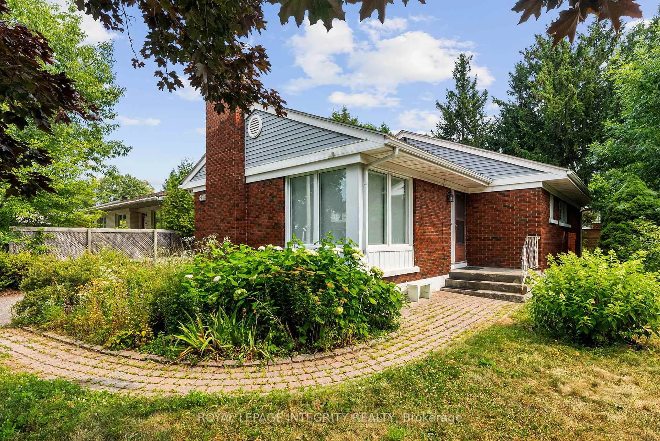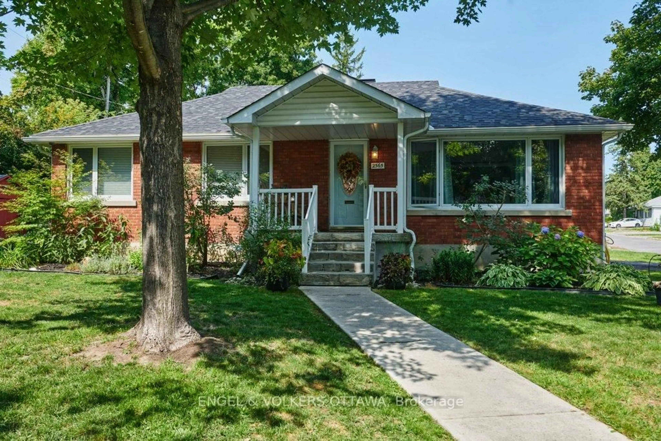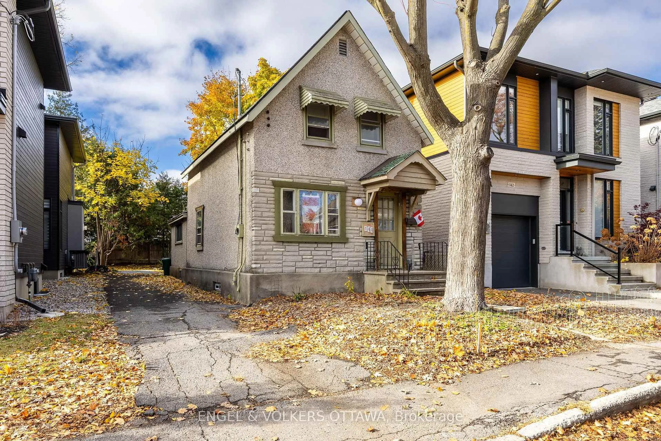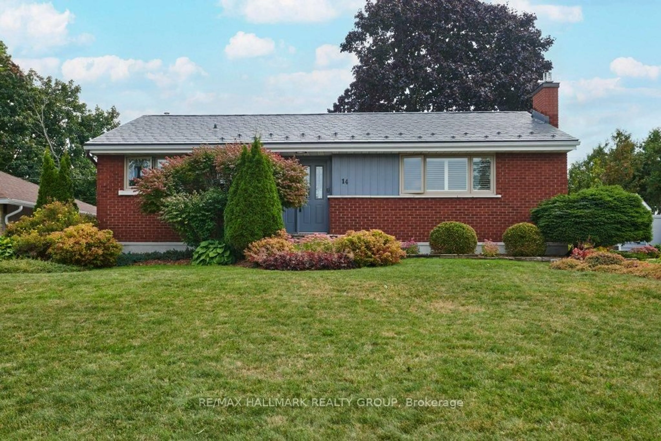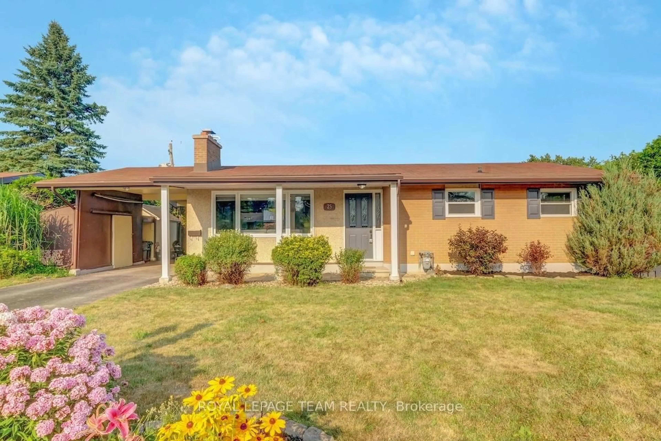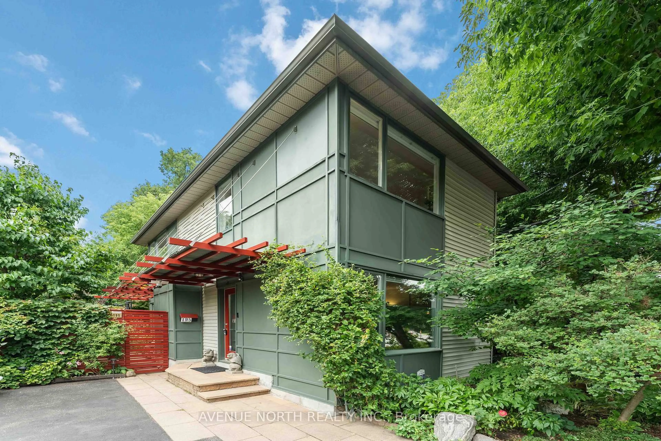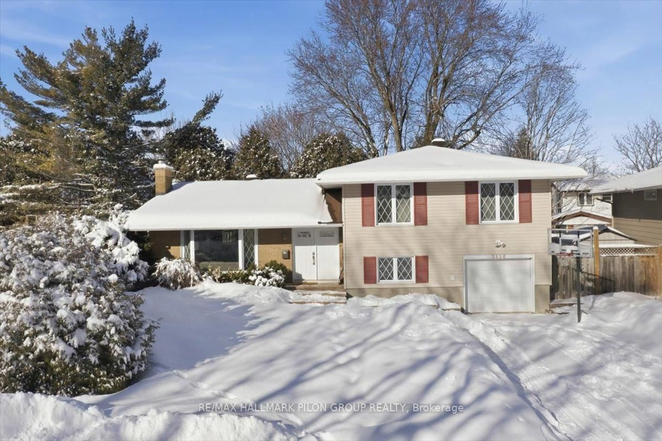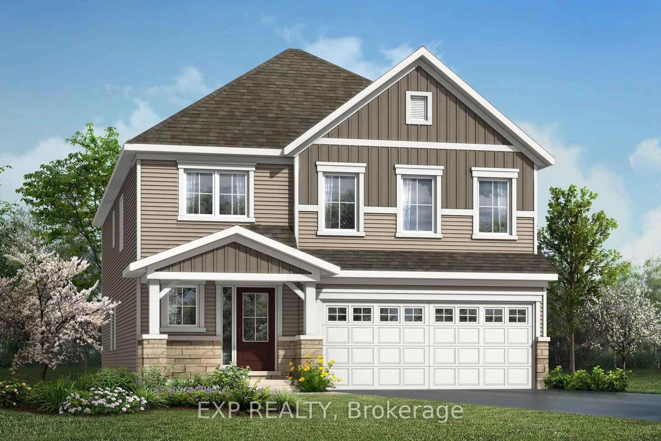Welcome to this bright, clean, and freshly painted 3-bedroom, 3-bath lovingly maintained single-family home. Tucked away on a quiet court in the sought-after, family-friendly neighborhood of Emerald Woods, this charming home offers both tranquility and convenience. Enjoy proximity to parks, NCC green space, the airport, downtown, public transit, golf courses, and all major amenities. Step inside to discover a spacious layout filled with natural light. The main floor features a cozy east-facing front porch, a comfortable eat-in kitchen, and a dining room with direct access to a backyard deck perfect for summer entertaining. The inviting living room boasts a gas fireplace and large windows that fill the space with sunshine. Upstairs, the primary bedroom includes a walk-in closet and a private 2-piece ensuite. The second bedroom is enhanced with a charming bay window seat and built-in shelving, while the third bedroom and a full bathroom complete this level. The finished lower level offers a versatile rec room with brand-new vinyl flooring, a large storage closet, new furnace (2024) and plenty of extra space for hobbies or storage. With interlock driveway and walkways, a fully fenced yard, and thoughtful details throughout, this move-in-ready home is a true gem. Don't miss your chance to see it!
Inclusions: Dishwasher, Dryer, Hood Fan, Refrigerator x 2, Upright freezer, Stove, Washer
