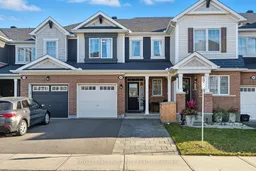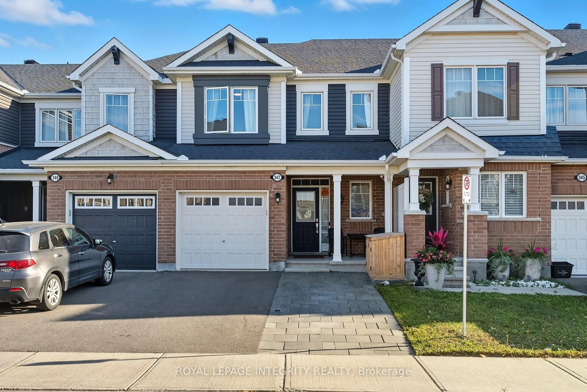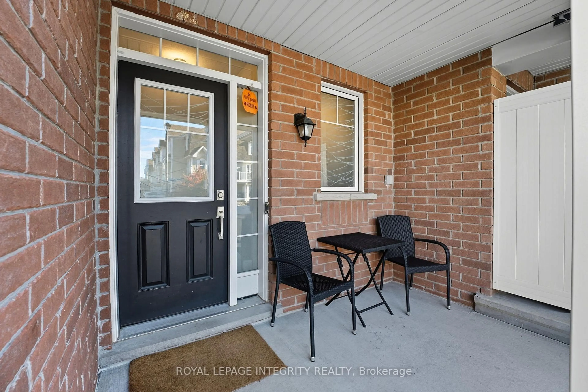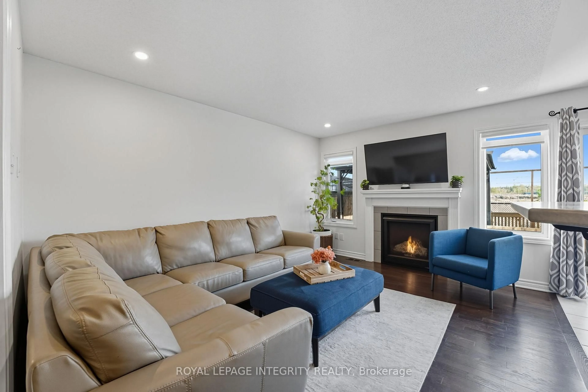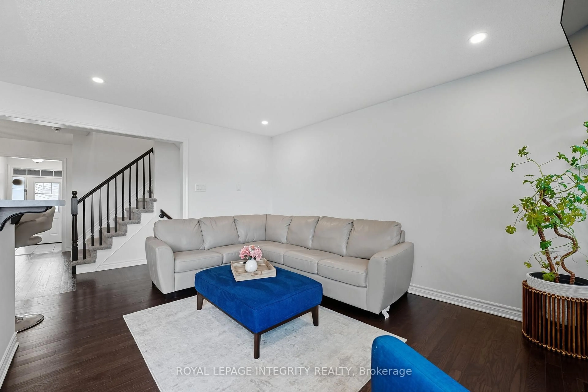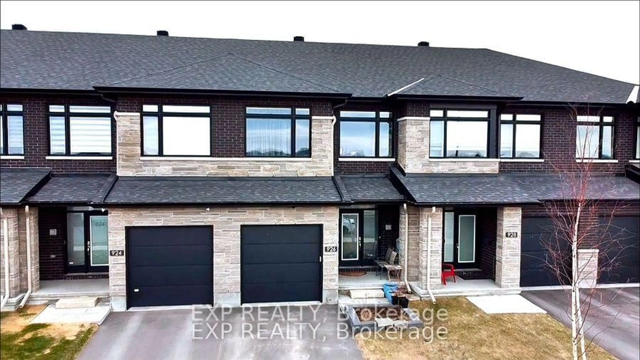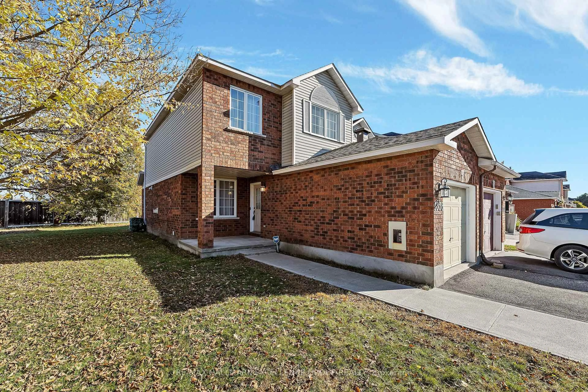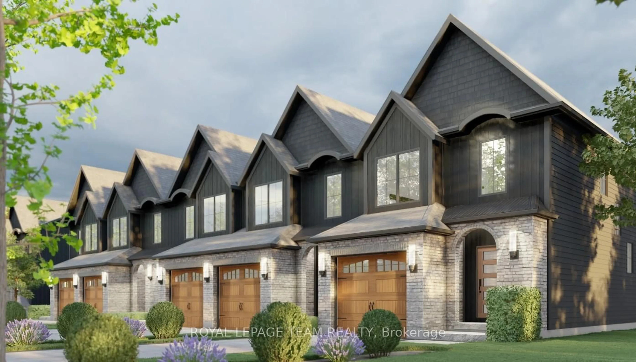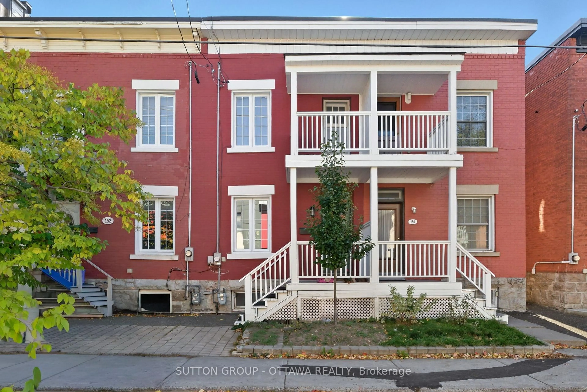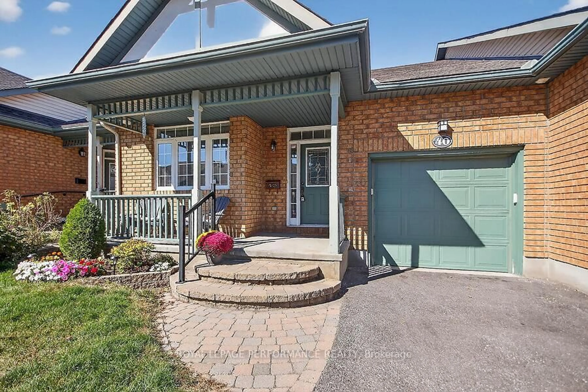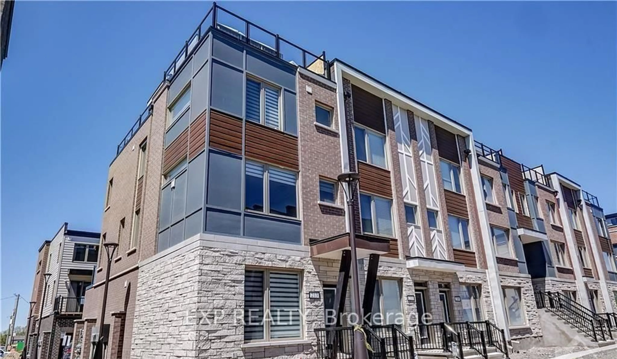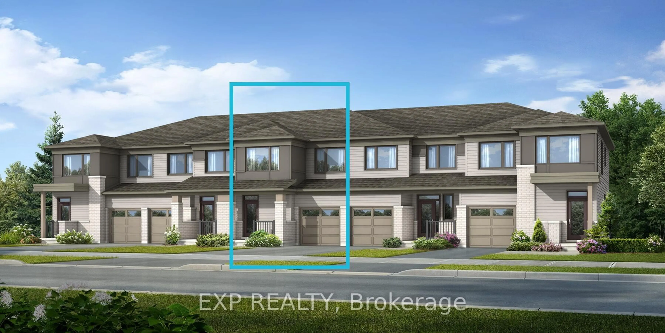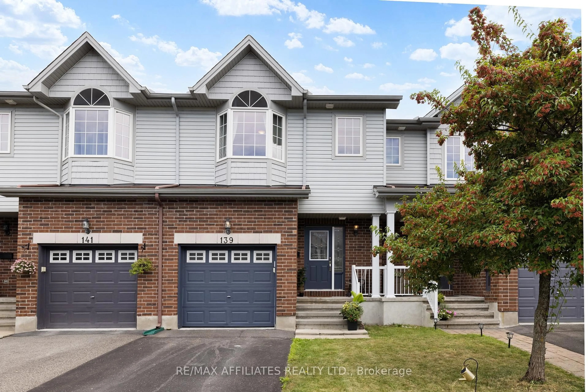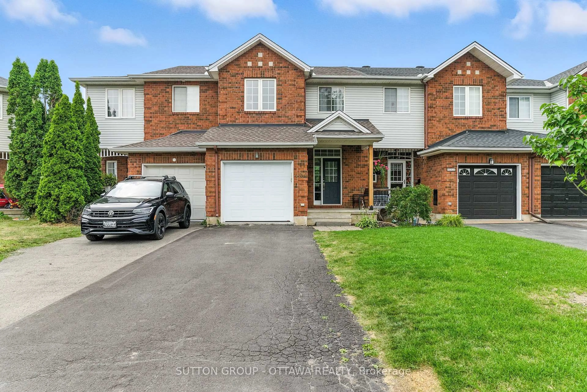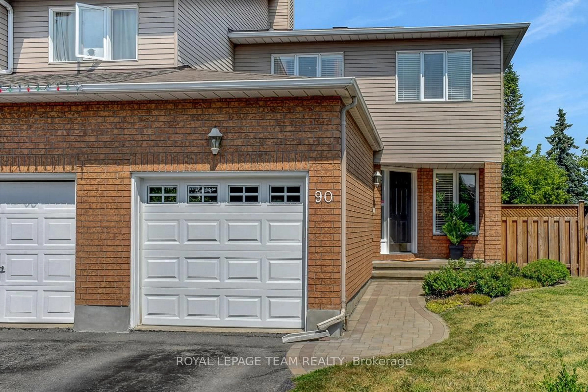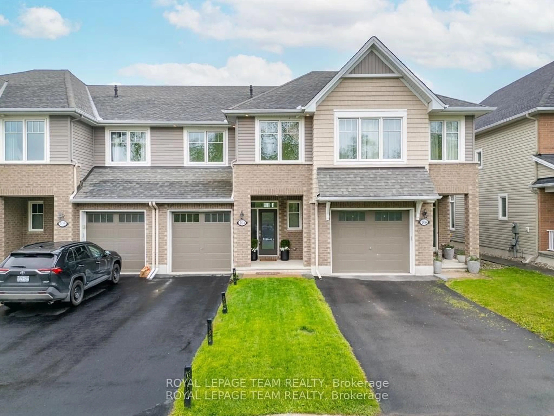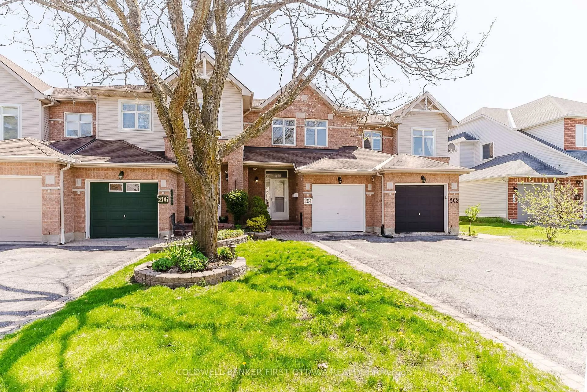347 Willow Aster Circ, Orleans, Ontario K4A 1C6
Contact us about this property
Highlights
Estimated valueThis is the price Wahi expects this property to sell for.
The calculation is powered by our Instant Home Value Estimate, which uses current market and property price trends to estimate your home’s value with a 90% accuracy rate.Not available
Price/Sqft$472/sqft
Monthly cost
Open Calculator
Description
Welcome to 347 Willow Aster Circle, Orleans Step into this bright and beautifully maintained home, where comfort meets convenience in every detail.The main level feature s an open-concept kitchen and living area, perfect for entertaining or family time, highlighted by a cozy gas fireplace that adds warmth and charm. A separate dining room offers an elegant space for hosting dinners, while a main-level powder room ensures everyday convenience for guests.Upstairs, discover three spacious bedrooms and two full bathrooms, including a primary suite designed for relaxation. The master retreat boasts a large walk-in closet and a stunning 4-piece Ensuite with double sinks, a soaker tub, and a stand-up shower.The fully finished basement provides versatile space ideal for a family room, home office, gym, or play area complete with convenient laundry facilities.Enjoy the practicality of an attached garage plus two driveway parking spaces, and unwind in the beautifully landscaped backyard featuring a gazebo and no rear neighbors, backing onto a tranquil green space for ultimate privacy and relaxation.Located in a family-friendly community, you'll be close to parks, public transit, and a new school under development nearby making this the perfect blend of comfort, community, and lifestyle.Don't miss your chance to call this exceptional property home.
Upcoming Open Houses
Property Details
Interior
Features
Main Floor
Dining
3.2 x 3.35Kitchen
2.74 x 4.26Living
3.5 x 4.26Foyer
1.52 x 1.82Exterior
Features
Parking
Garage spaces 1
Garage type Attached
Other parking spaces 2
Total parking spaces 3
Property History
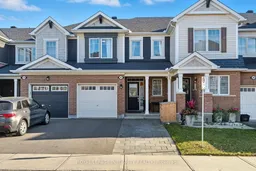 37
37