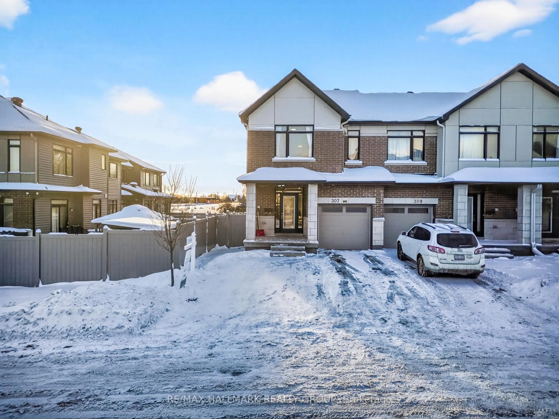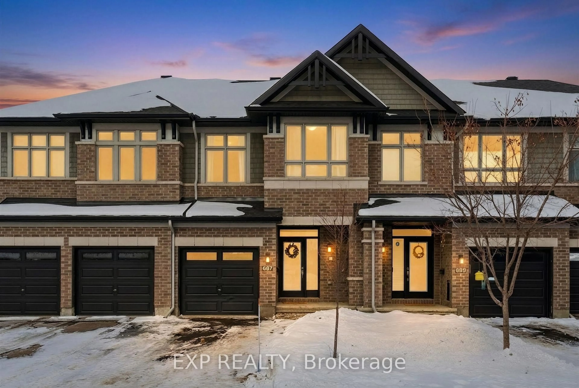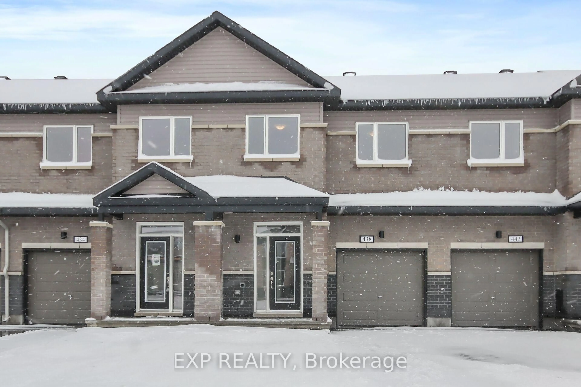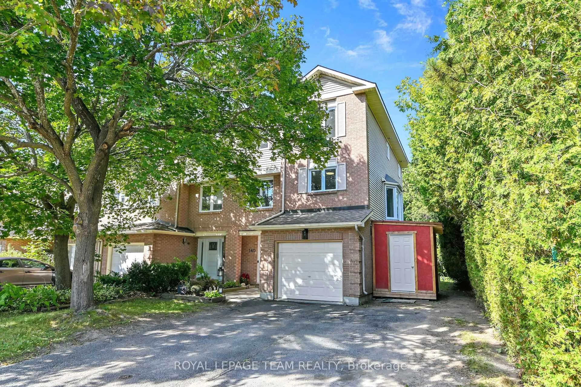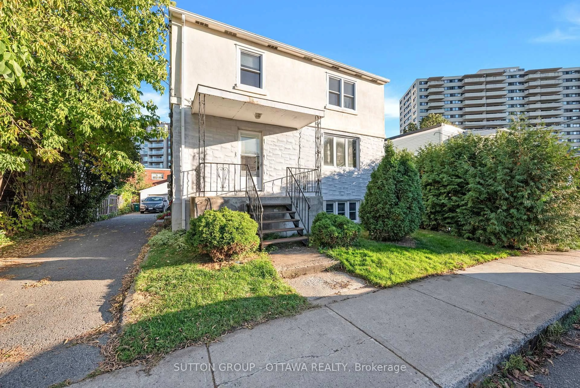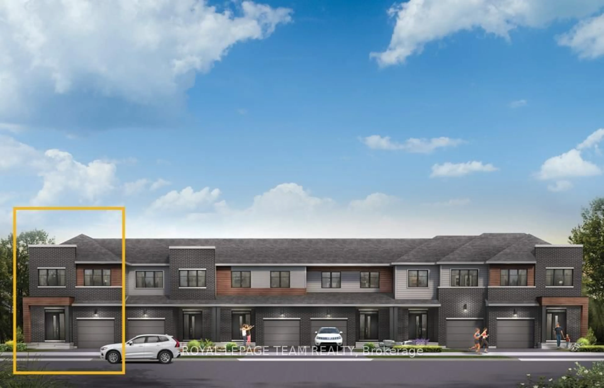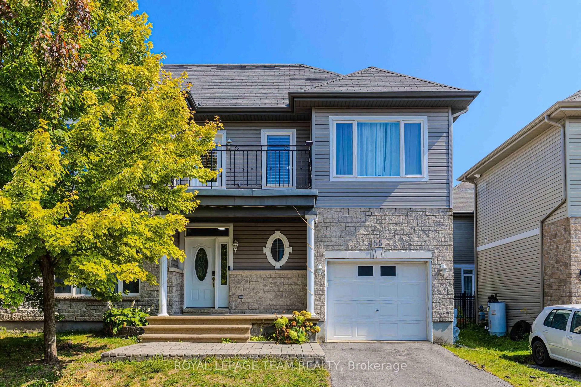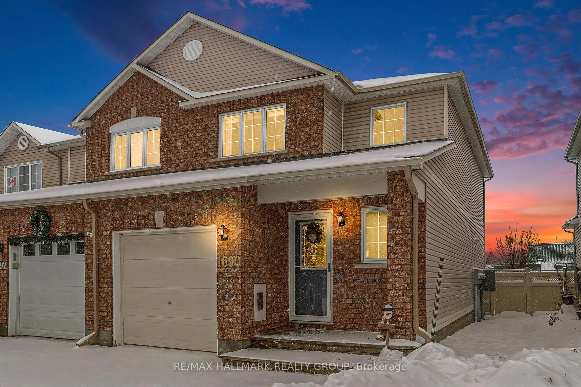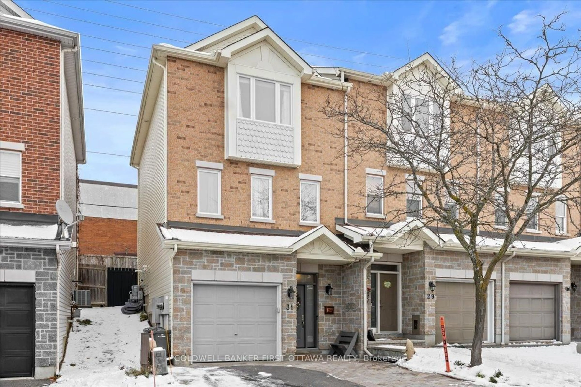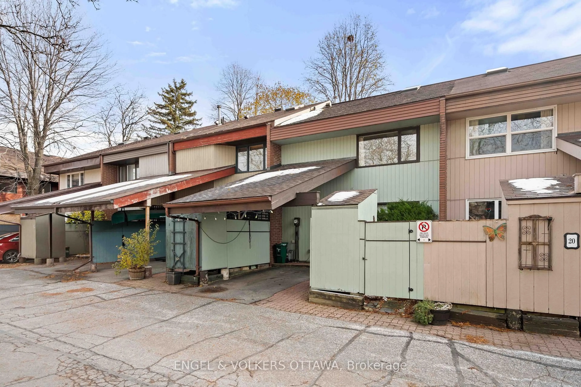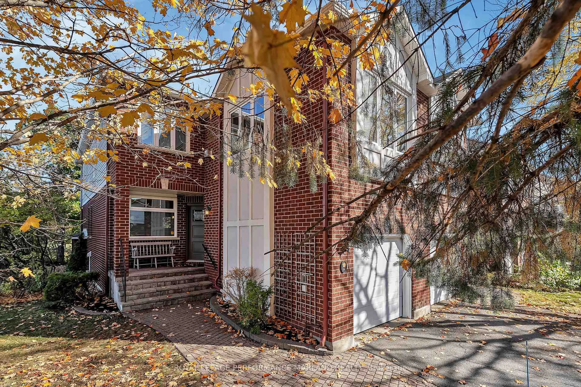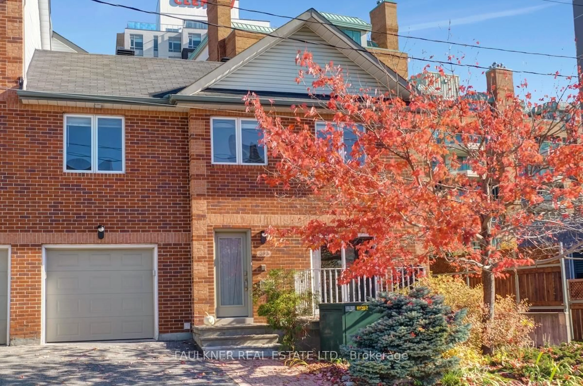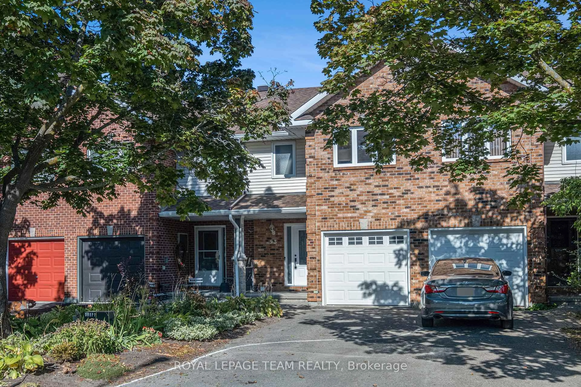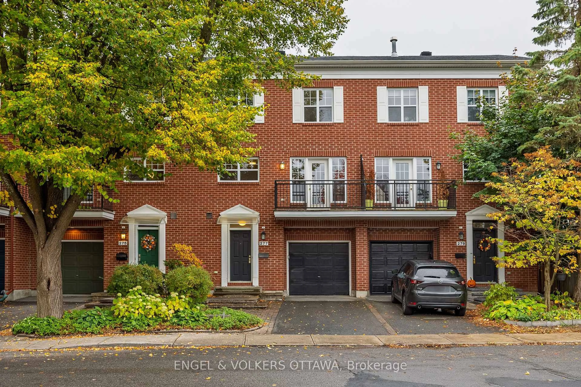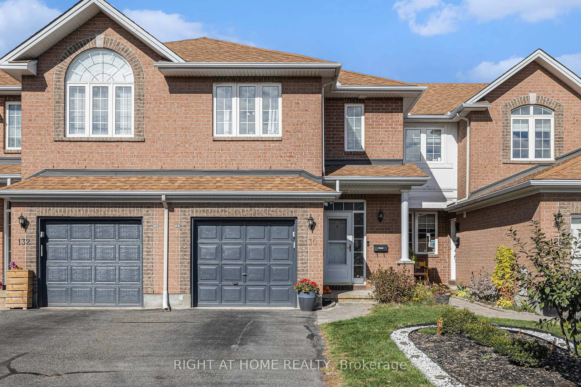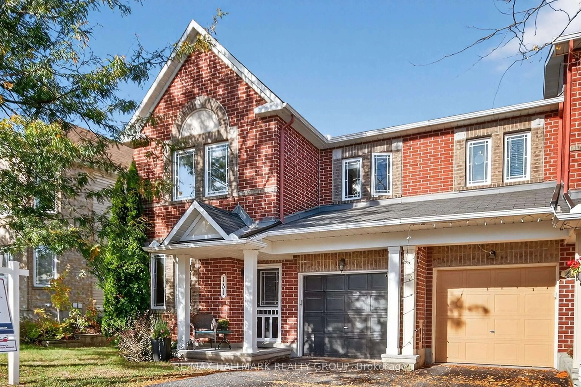Welcome to 990 Cove Island Terrace. A beautifully updated, end unit, 3 bedroom, 4 bathroom home, located in the heart of Riverside South. As you enter, you are greeted by a welcoming foyer that flows into the modern open-concept main floor. The living room and dining room feature an inviting design that seamlessly connects to the family room, breakfast nook, and kitchen. The family room is complete with a cozy fireplace, creating the perfect setting for both relaxation and entertaining. Step outside to your updated backyard stone patio (2021), perfectly nestled between a newly installed fence, and a spacious shed (2021) for both added privacy and extra storage. The 2nd floor has a large primary suite that boasts a walk-in closet and a beautifully updated bathroom with a granite counter, and double sinks. Two additional sizeable bedrooms share a full main bathroom. The newer basement features a full bathroom, large storage room, and additional living area, maximizing the potential of your home. Conveniently located a short distance to the new Trillium Line LRT station, a stones throw from walking trails, connecting you to a network of over 10kms of trail. Very short distance to schools, parks, restaurants, and shopping. Air Conditioning (2023) Stairs and Upstairs carpet (2023) Basement (2022) Appliances (2025). 48 Hours irrevocable on all offers. Open House Sunday June 22nd 2:00 - 4:00 PM.
Inclusions: Fridge, Oven, Dishwasher, Hood Fan, Washer, Dryer, Freezer (in basement), Microwave, Window coverings.
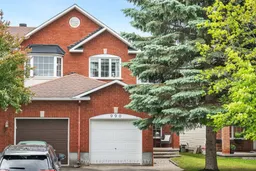 42
42

