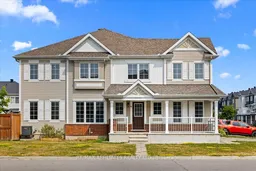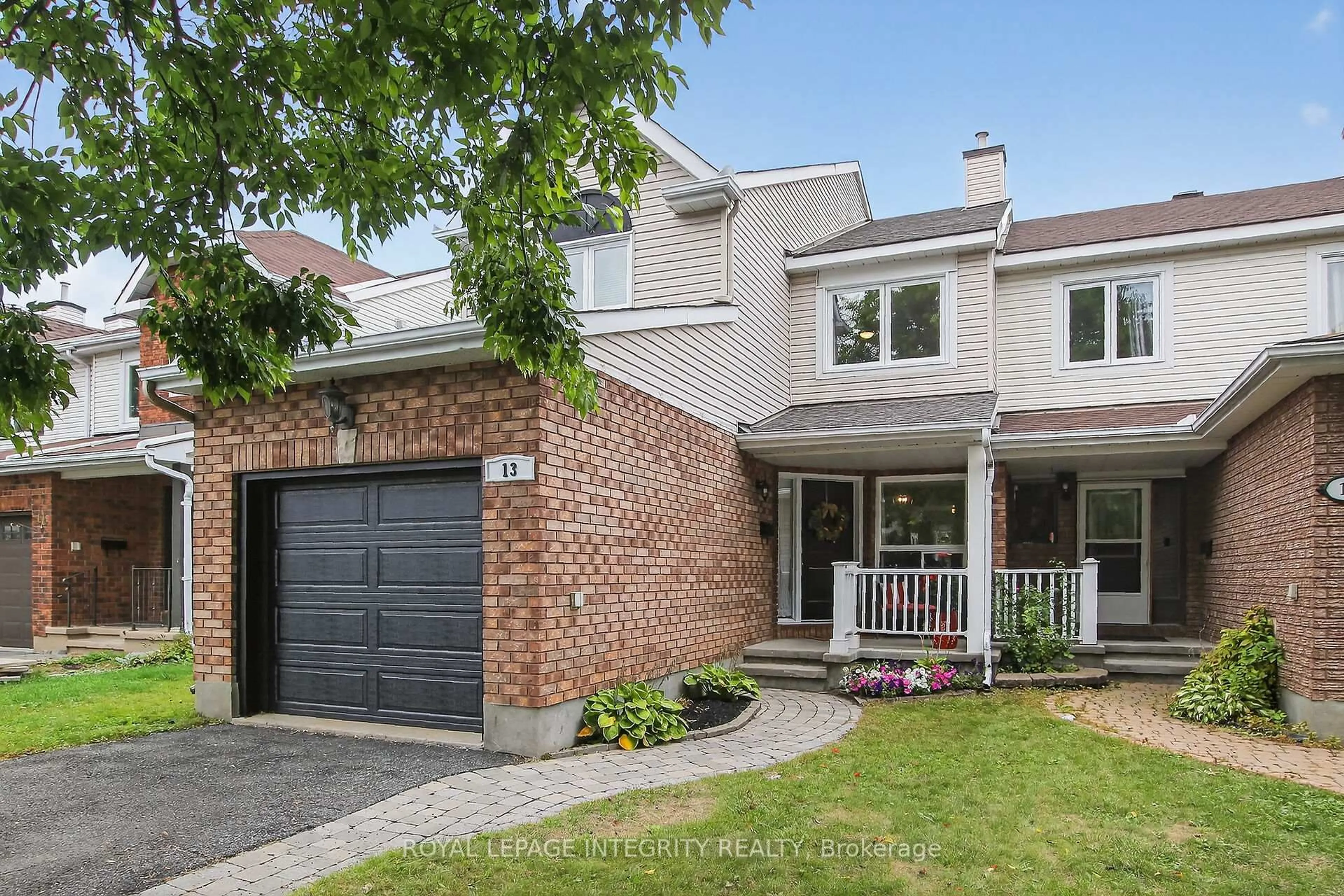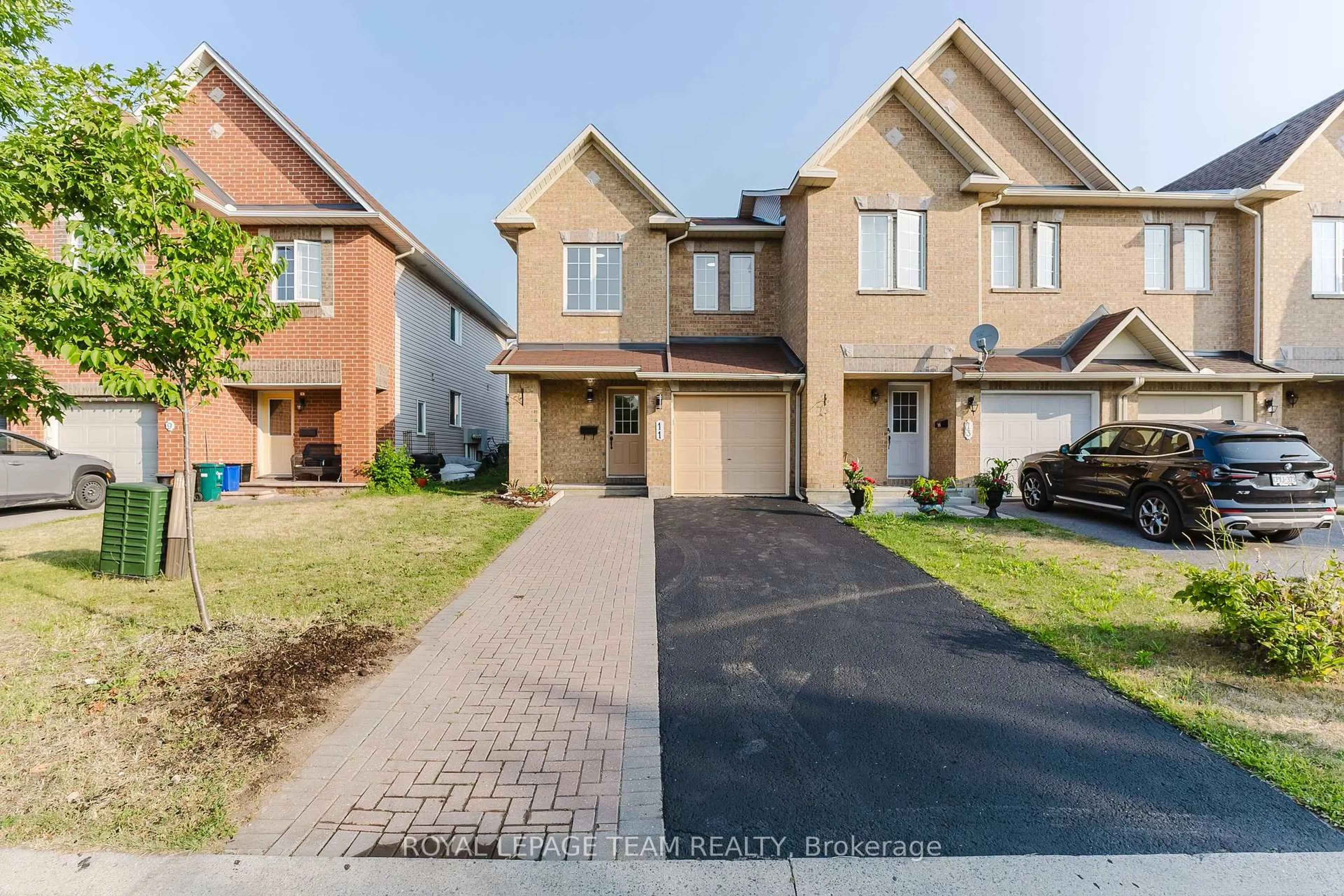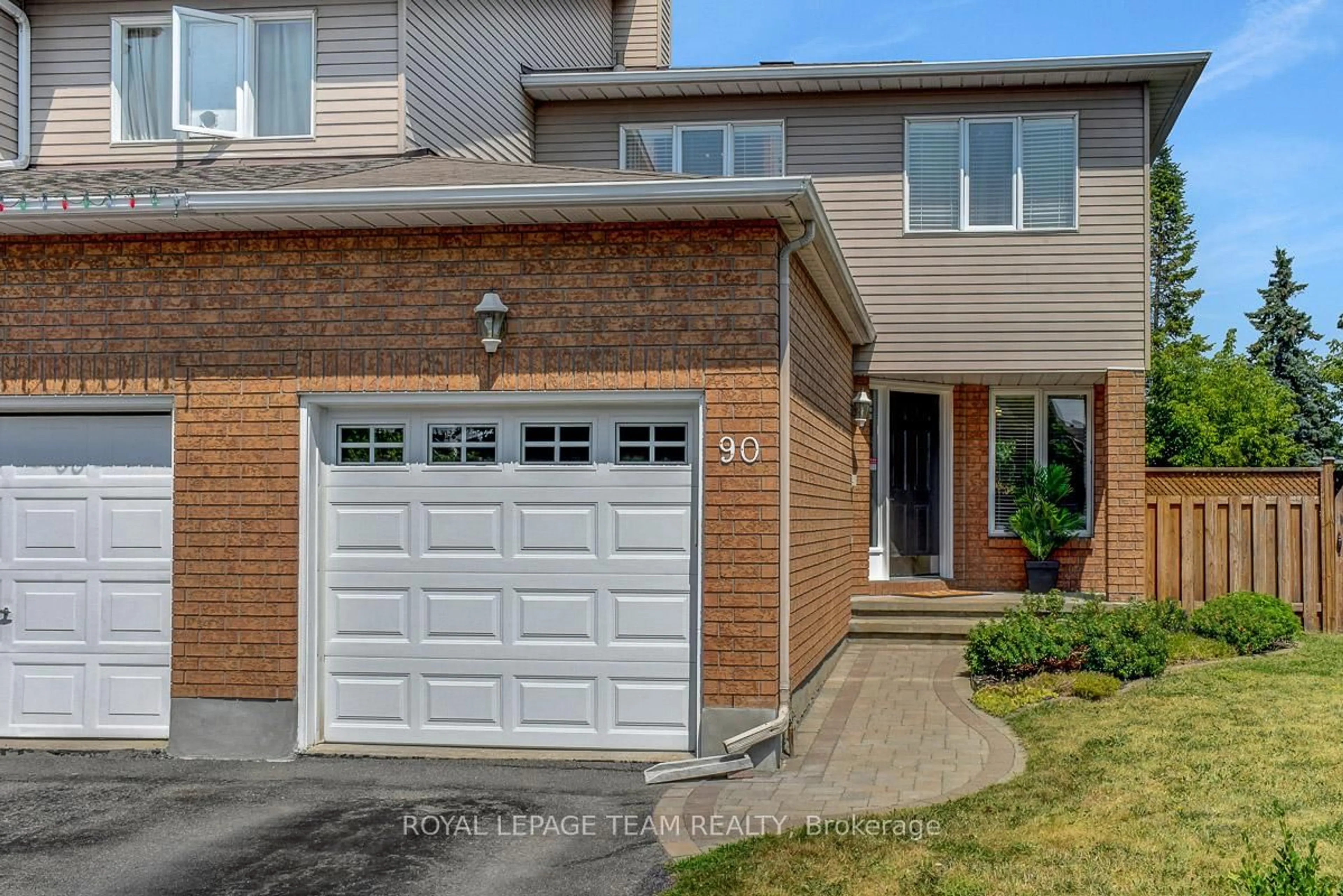Bright & spacious end unit townhome w/ approximately 2,300 sq ft of living space! Situated on a premium corner lot, this turnkey 3-bedroom, 4-bathroom home is filled with natural light & ready for you to move in. Featuring a double-wide driveway w/ custom interlock, a covered front porch w/ white railings, & a freshly painted front door. Inside, enjoy a functional layout w/ additional living or dining space on the main floor, the kitchen offers, modern cabinetry, 4 stool peninsula style breakfast bar, quartz countertops, subway tile backsplash, undermount sink & stainless steel appliances. Spacious primary bedroom with multiple windows, walk-in closet and a 4pc ensuite w/separate glass door shower & soaker tub. This level includes two additional bedrooms, a convenient laundry room, & loads of sunlight throughout. The lower level is fully finished and designed for comfort and added space with a generous sized rec room, a modern 3-piece bath with a glass shower, and plenty of space to work, play or relax.. Step outside to a fully fenced backyard with low-maintenance turf, a wood deck perfect for summer barbecues, interlock, and a handy storage shed. Everything has been freshly painted including the deck just prior to listing, so its move-in ready. Walking distance to transit, amenities, parks, and schools. 24-hour irrevocable on all offers. Book your showing today!
Inclusions: Fridge, Stove, Hood Fan, Dishwasher, Washer, Dryer, All light fixtures, All Window Coverings, Shed in Backyard, Garage Door Opener & Remote (s)
 41
41





