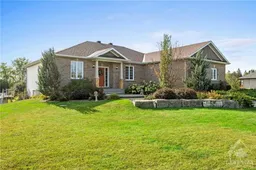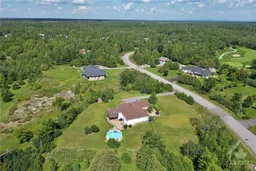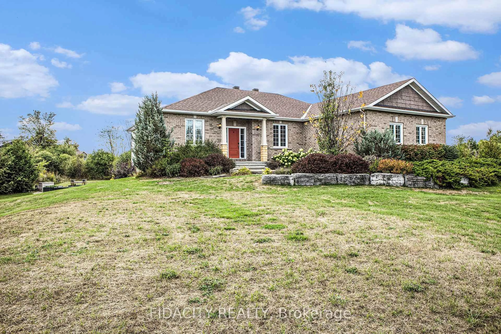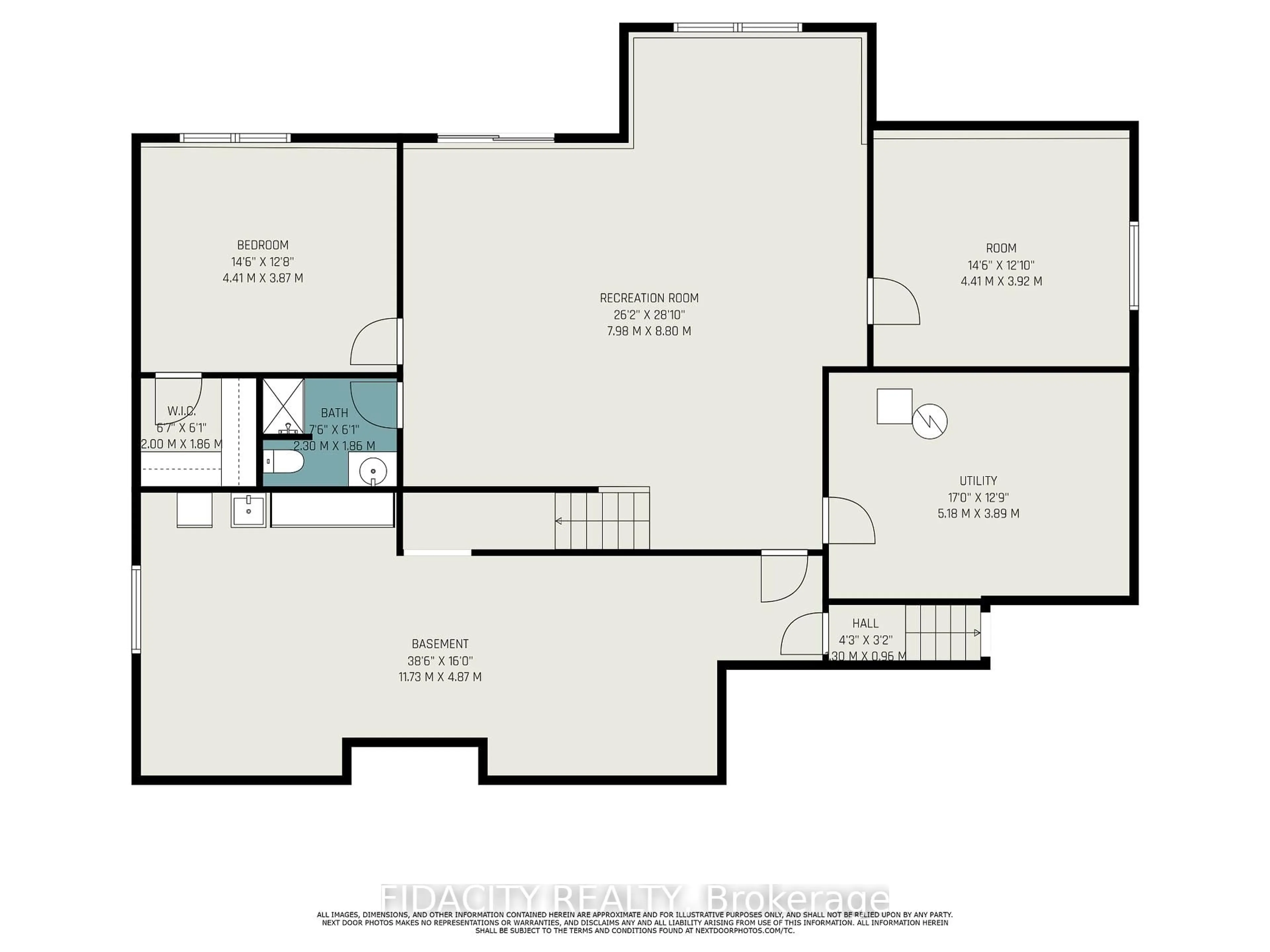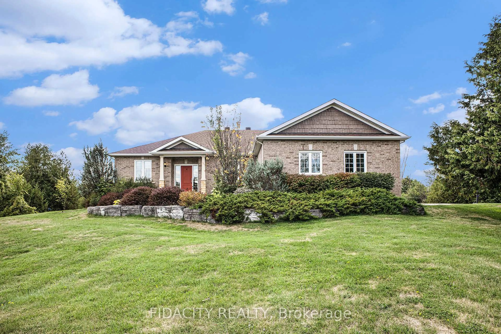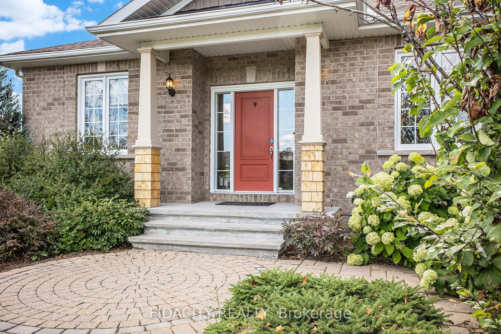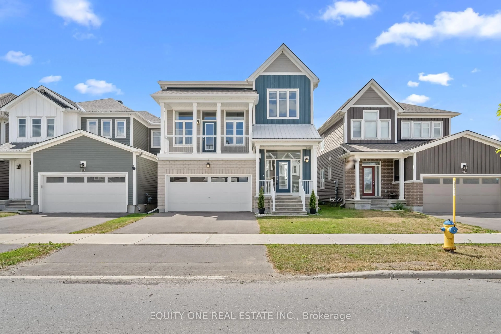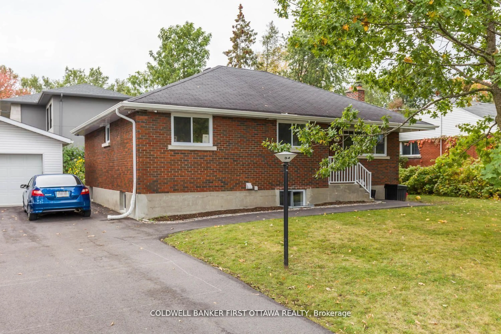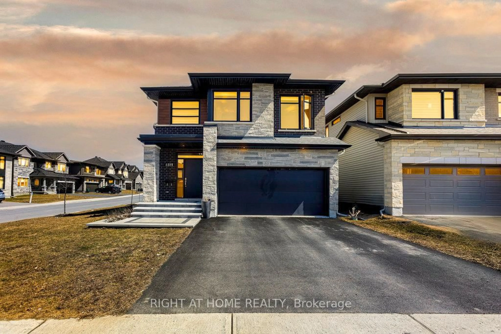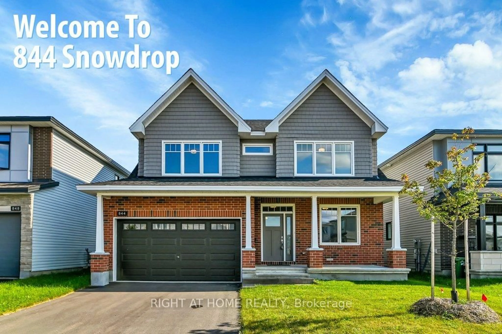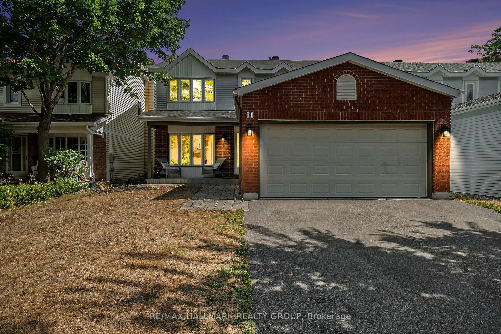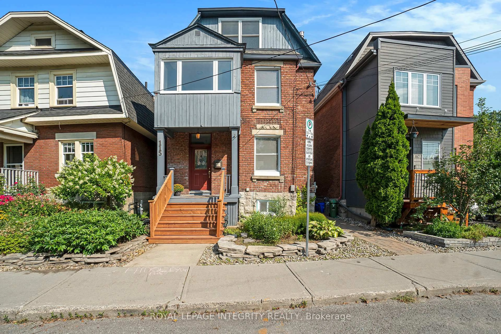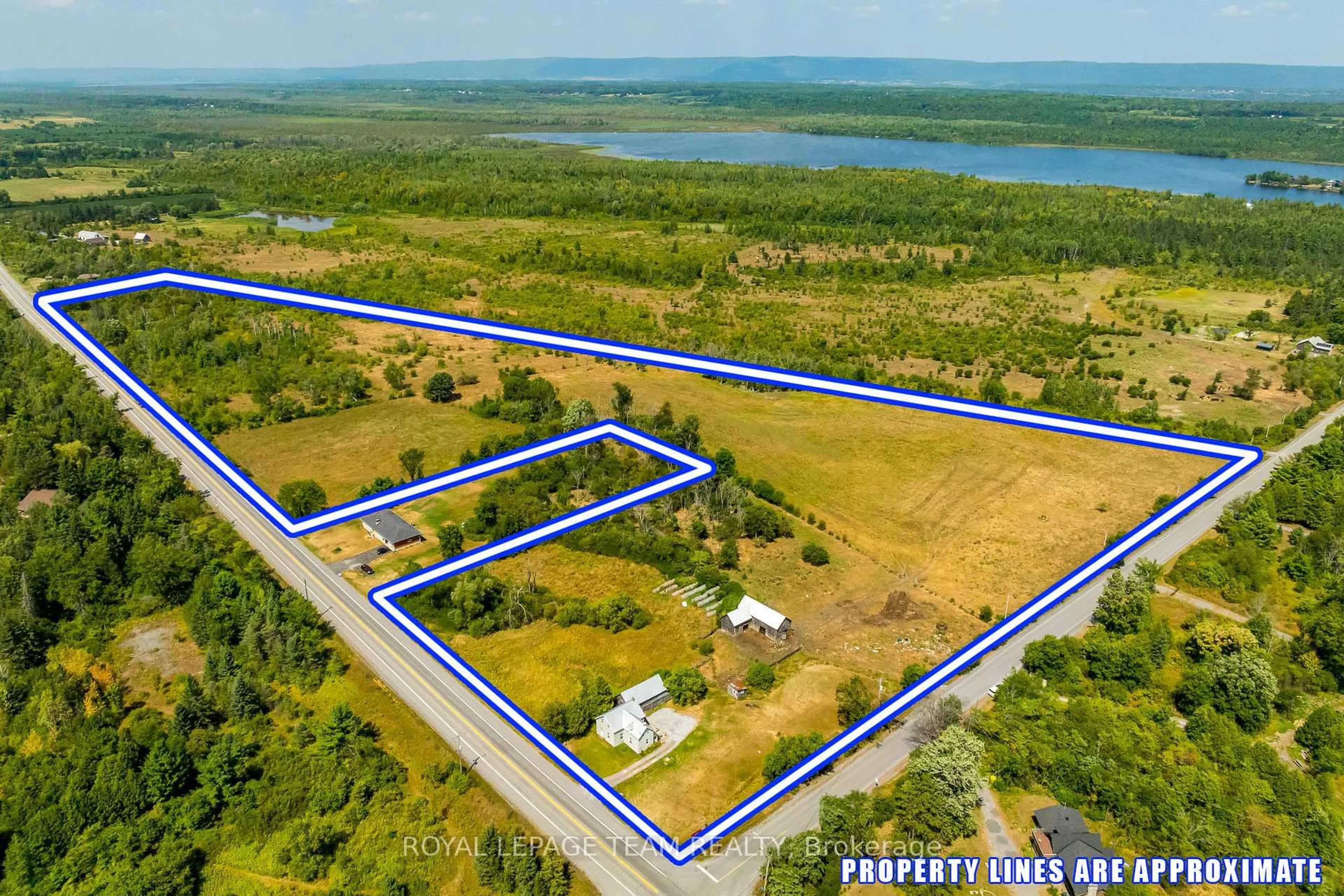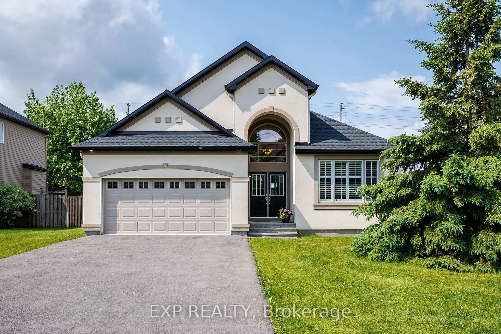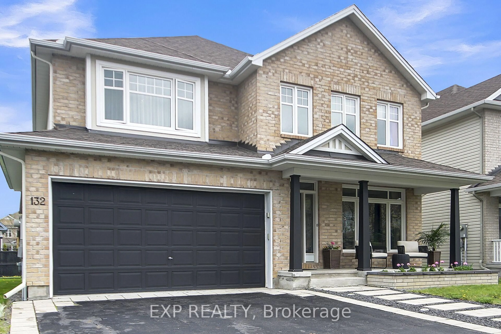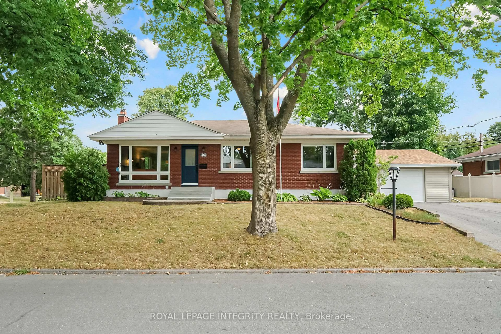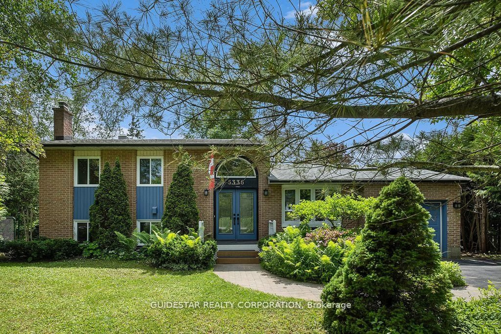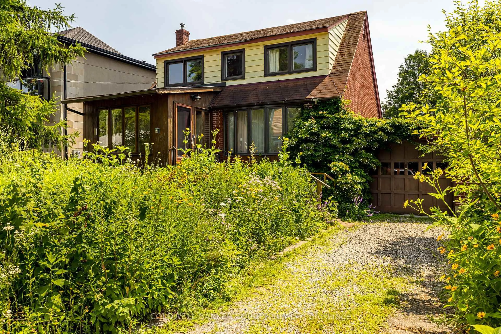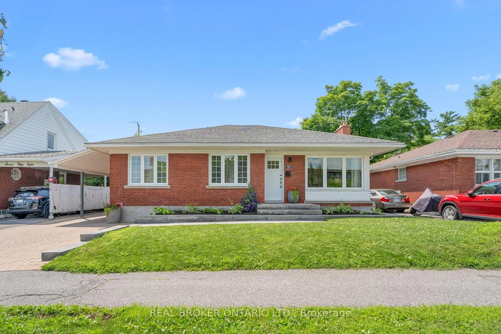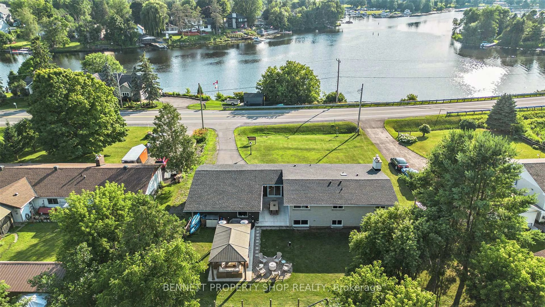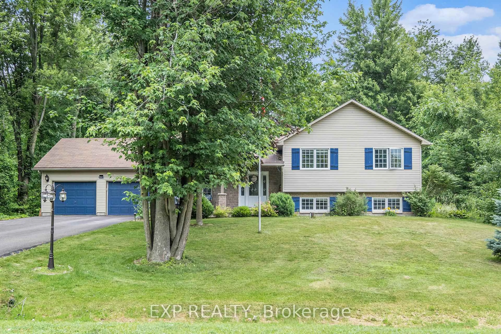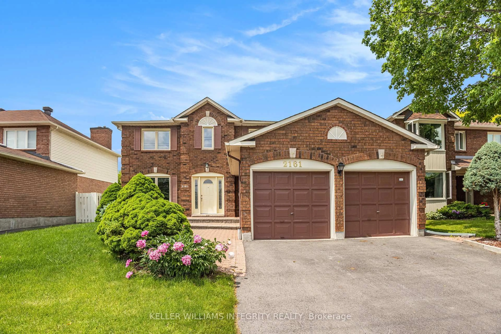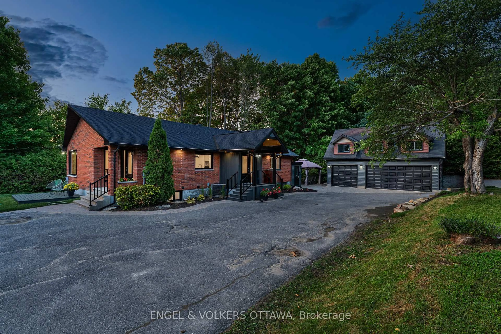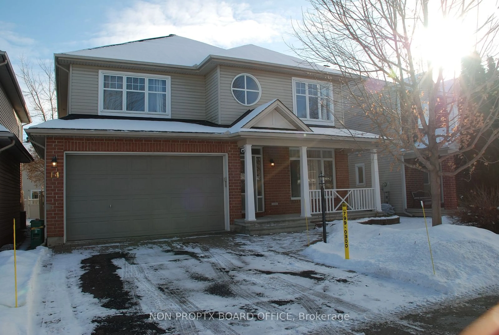16 Canadian Dr, Ashton, Ontario K0A 1B0
Contact us about this property
Highlights
Estimated valueThis is the price Wahi expects this property to sell for.
The calculation is powered by our Instant Home Value Estimate, which uses current market and property price trends to estimate your home’s value with a 90% accuracy rate.Not available
Price/Sqft$529/sqft
Monthly cost
Open Calculator

Curious about what homes are selling for in this area?
Get a report on comparable homes with helpful insights and trends.
+4
Properties sold*
$600K
Median sold price*
*Based on last 30 days
Description
Welcome to 16 Canadian, a warm and inviting bungalow on 2 acres tucked along the fairways of a beautiful golf course. Perfectly set within top-rated Stittsville school zones, this property offers peaceful surroundings just minutes from shops, parks, Trans Canada Trail and everyday essentials. Inside, the homes bright, open layout makes the most of its single-level design with a fully finished walk out basement. A spacious dining room (currently used as an office) opens to a comfortable family room with a fireplace the perfect gathering spot after a day on the course. Off the kitchen, a sunny bonus room looks out to the treed backyard, ideal for morning coffee or quiet work-from-home space. The main floor laundry and generous primary suite with walk-in closet, soaker tub, and glass shower add practicality and comfort. A full walk-out basement extends the living space with 2 bedrooms, a bathroom, a large living area, and plenty of storage. The basements 2nd private staircase from the oversized double garage makes it an easy fit for an in-law suite or guest/teenage retreat. Set on a gorgeous tree lot, this home is Generac-ready, EV-charger, and comes with a charming chicken coop (you can even keep the chickens, producing 15 eggs a day). With its thoughtful floor plan, tranquil setting, and flexible lower level, 16 Canadian is a rare chance to enjoy golf course living in Ashton !
Upcoming Open House
Property Details
Interior
Features
Main Floor
Office
3.96 x 3.88Living
6.26 x 7.21Dining
4.29 x 3.52Kitchen
4.31 x 2.75Exterior
Features
Parking
Garage spaces 2
Garage type Attached
Other parking spaces 6
Total parking spaces 8
Property History
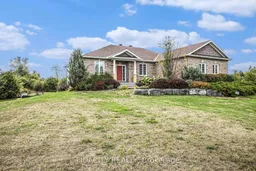 45
45