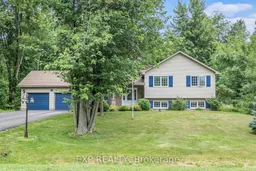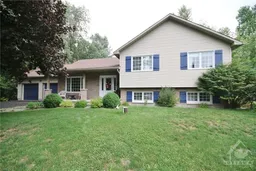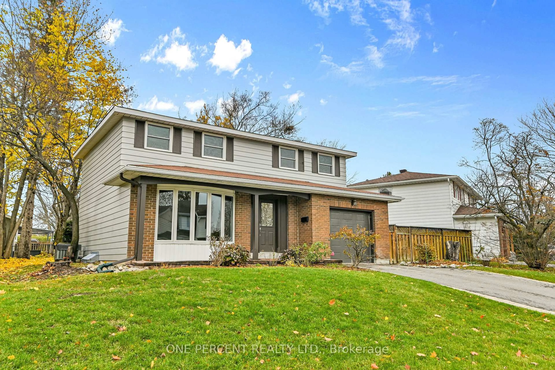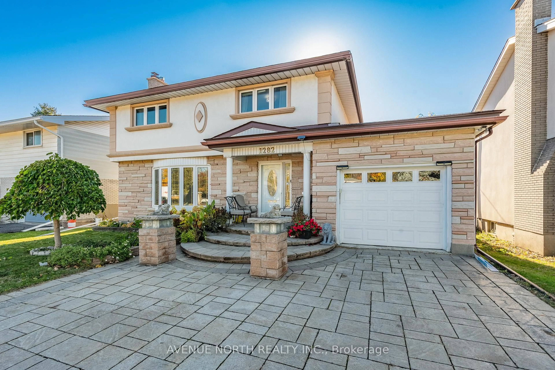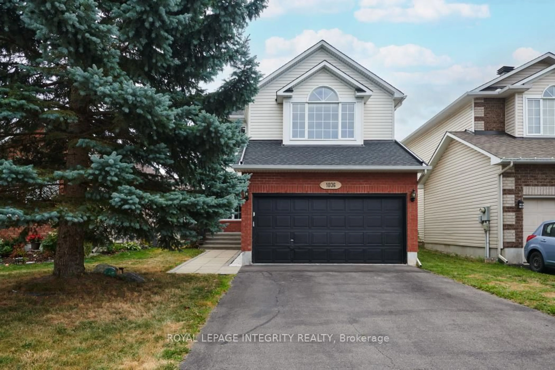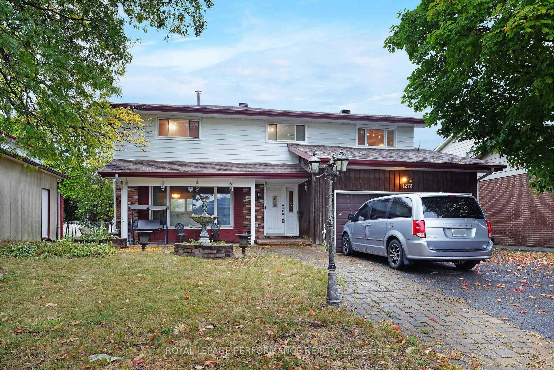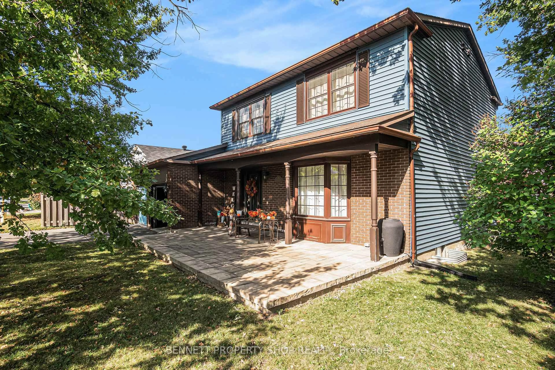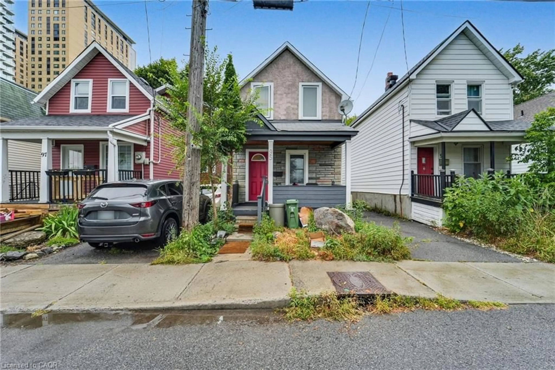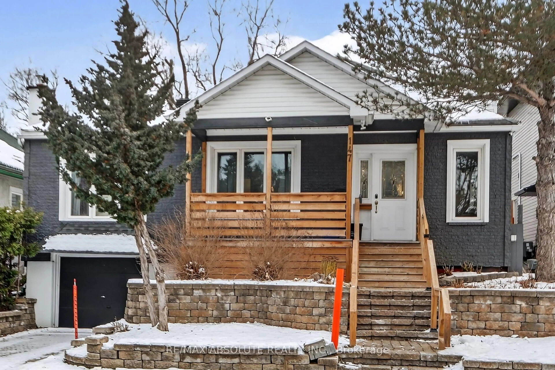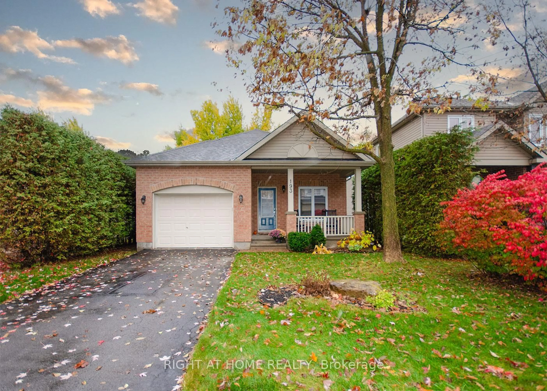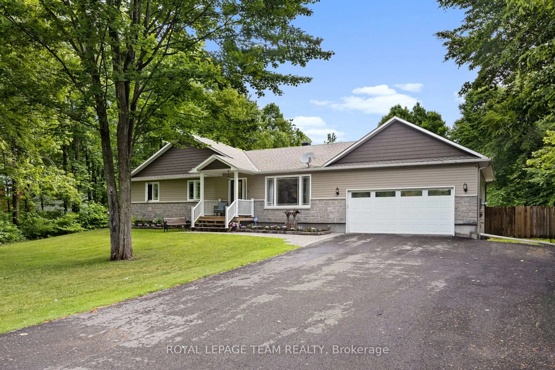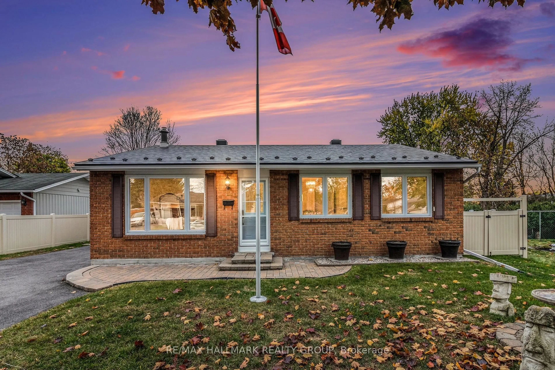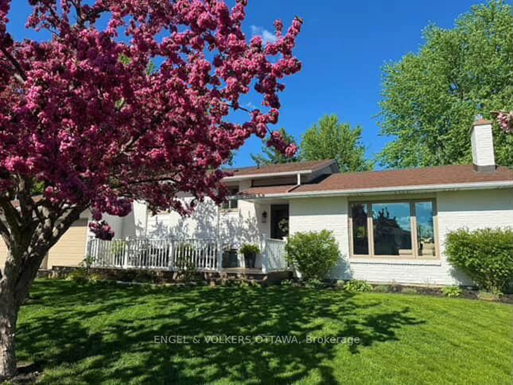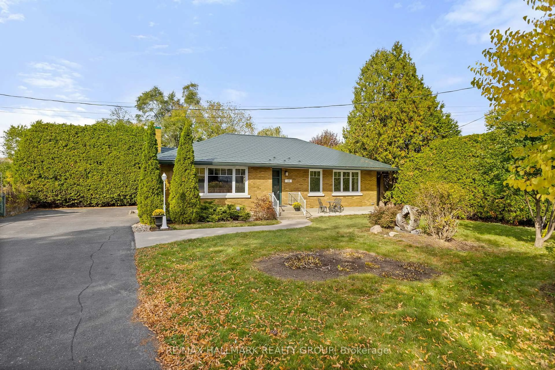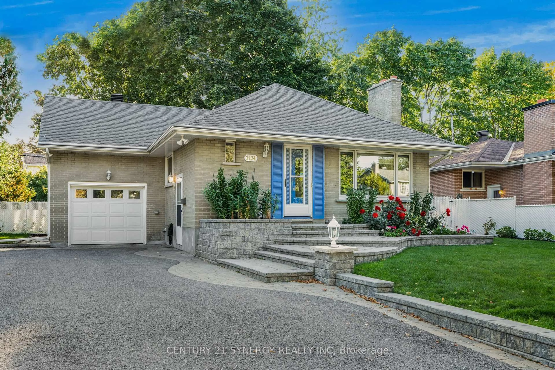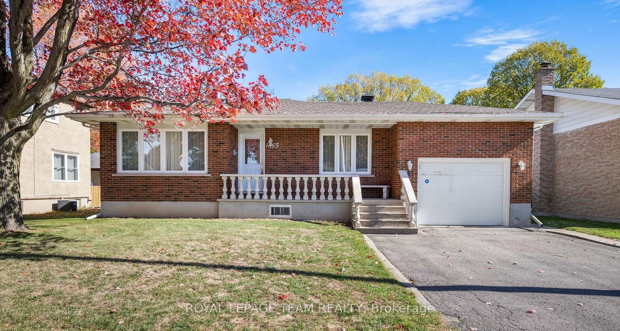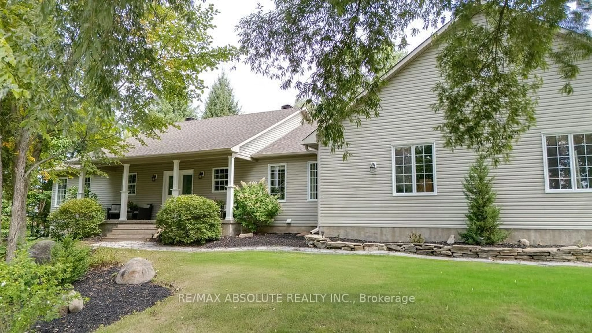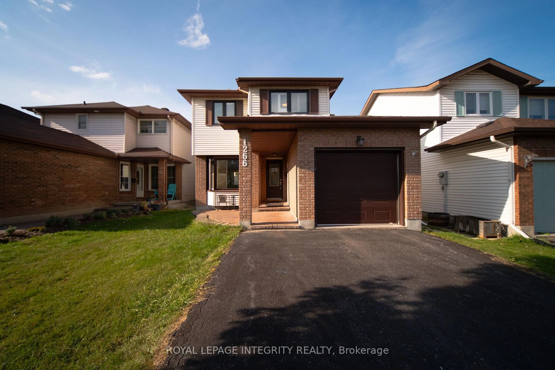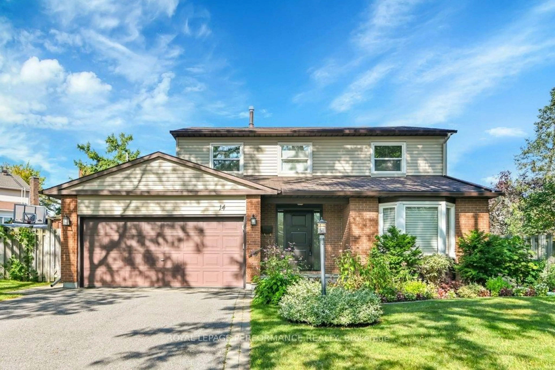Proudly presenting this exceptional family home in the heart of Osgoode. Set on a gorgeous treed lot with no rear neighbours, this beautifully maintained 3 bed, 2 bath home offers the perfect combination of peaceful country living and everyday convenience. Step inside to a warm and inviting open concept layout featuring vaulted ceilings and large windows that fill the space with natural light. The living and dining areas are ideal for both daily living and entertaining, offering a comfortable flow and an airy feel. The kitchen is the heart of the home, complete with granite countertops, stainless steel appliances, ample cabinetry, and a large island with breakfast bar seating. A picture window over the sink perfectly frames your view of the backyard, bringing a sense of calm into everyday routines. The primary bedroom includes a walk-in closet and a bright 3-piece ensuite with a glass shower. Two additional bedrooms and a full 4-piece bath complete the second level. Downstairs, the finished basement provides a spacious family room and a dedicated office. Renovated in 2025 with a new ceiling and flooring, this level adds valuable living space. Step outside to a truly exceptional backyard that feels like a private resort. Surrounded by mature trees, this fully fenced yard (great for kids and dogs!) features a heated saltwater pool, hot tub, patio, and large gazebo - an entertainer's dream. You will also love the fire pit area under the pergola with an outdoor fireplace, ideal for cozy evenings. Located in a relaxed yet family-friendly community, Osgoode is known for mature lots, strong community spirit, and events like Porchfest, a local favorite that even draws media attention. Nature trails, parks, and the Osgoode Youth Association (OYA) provide year-round recreation for all ages. Close to schools, shops, and the 416this is lifestyle and location at it's best! A rare opportunity to enjoy the best of both lifestyle and location! Schedule your private viewing today.
Inclusions: Blinds, Fridge, Stove, Dishwasher, Microwave Hood Fan, Washer, Dryer, Central Vacuum & Accessories, Garage Door Opener & Remotes, Stand Up Freezer in Basement, Shed, Gazebo, Pool & All Accessories (As-Is), Hottub (As-Is), HRV, Water Treatment System
