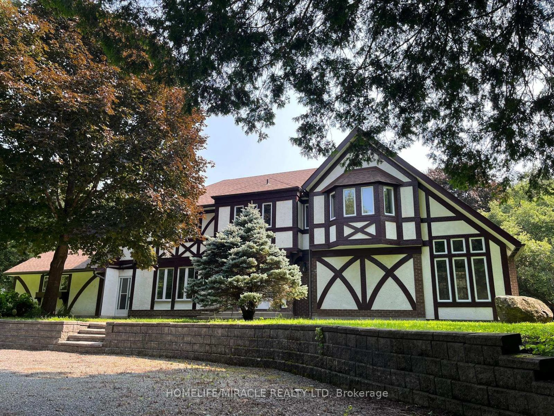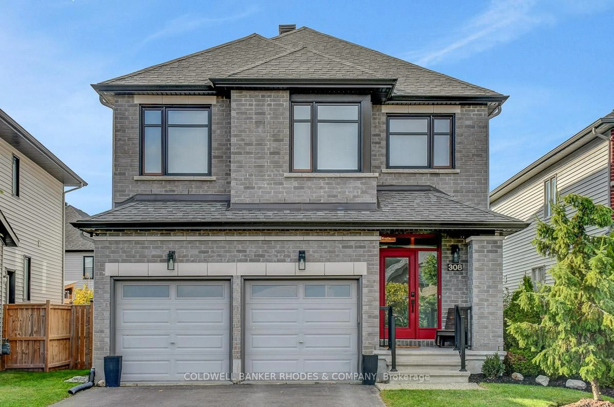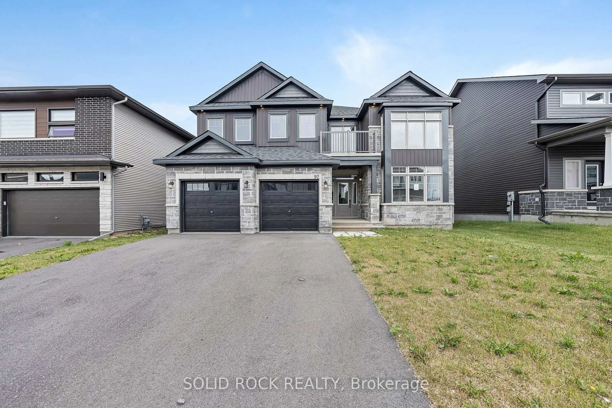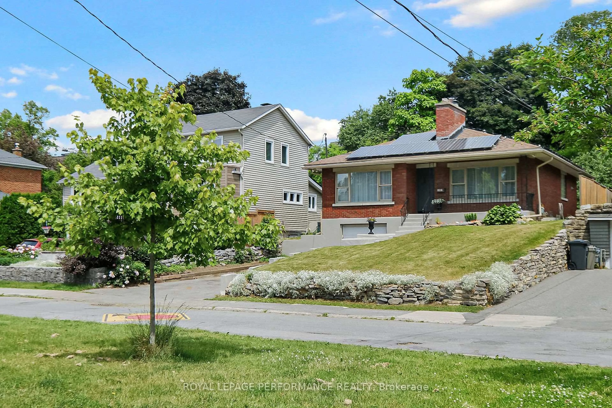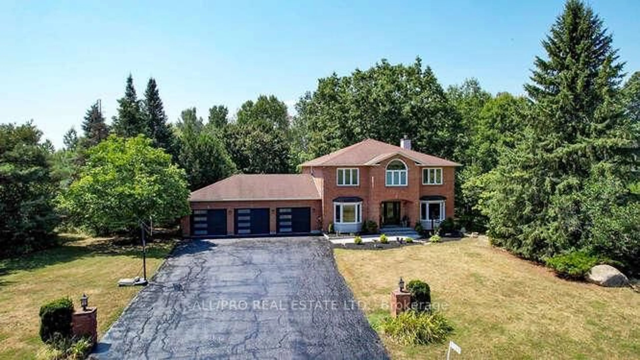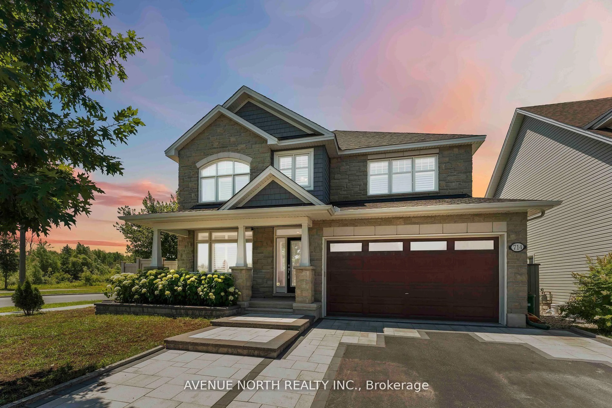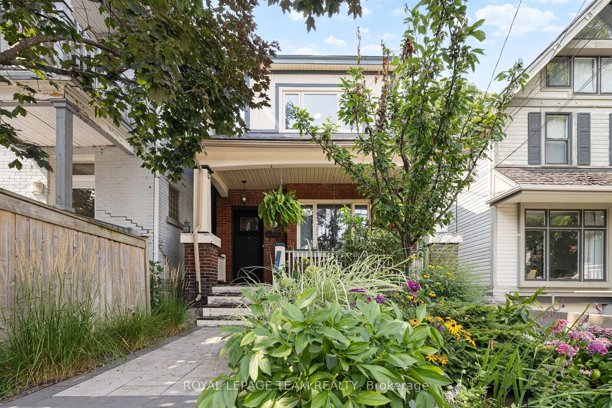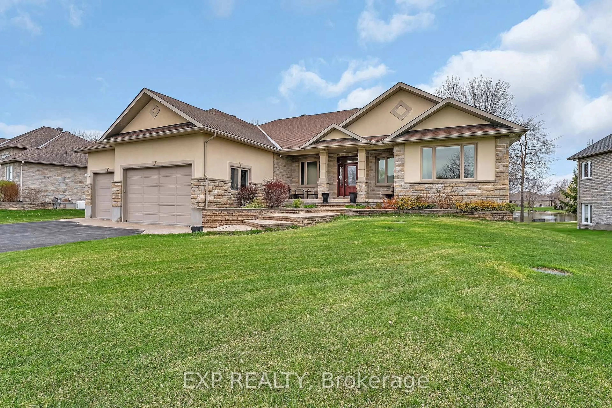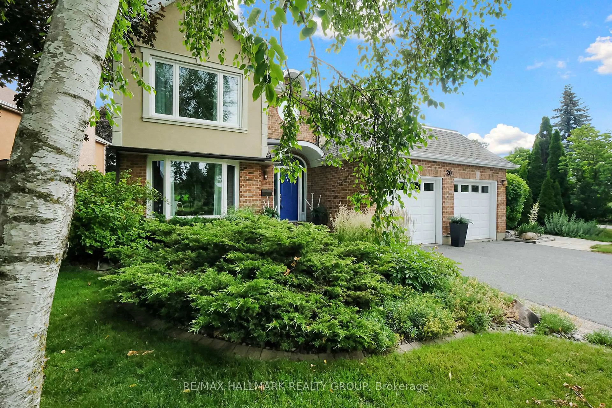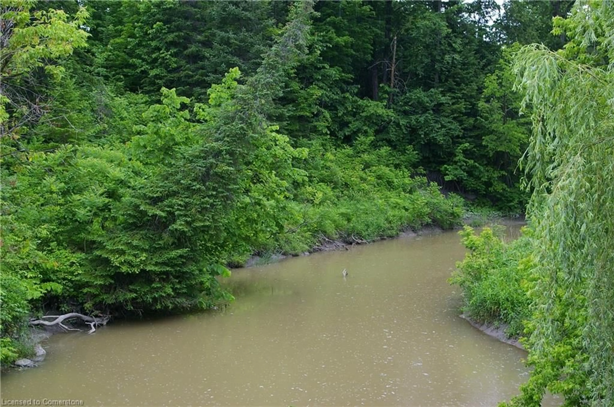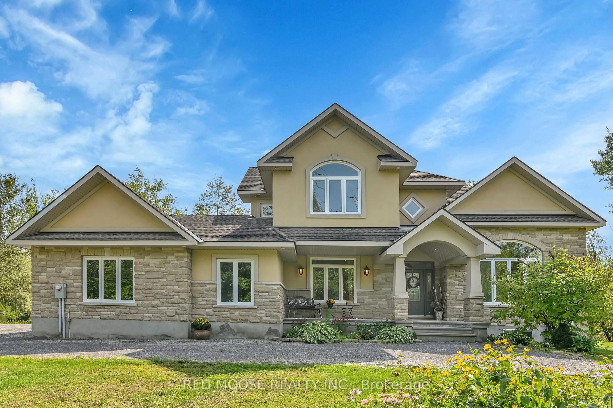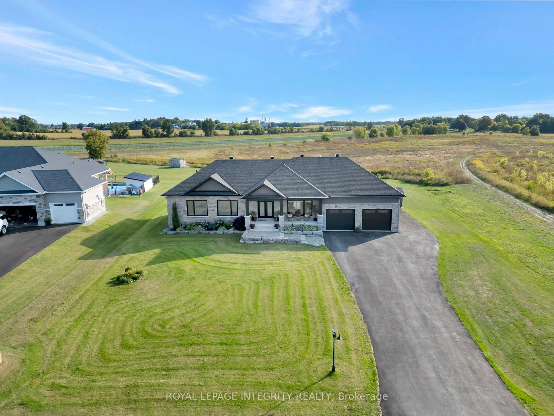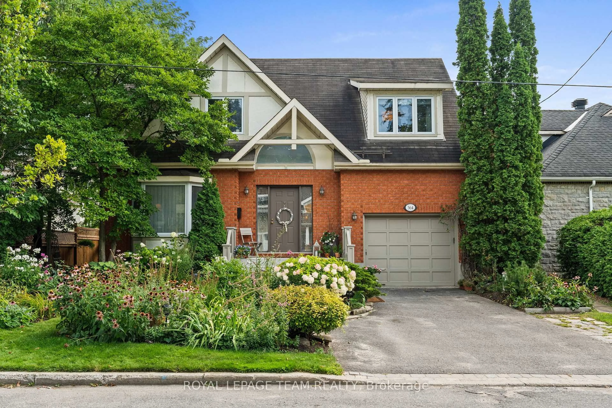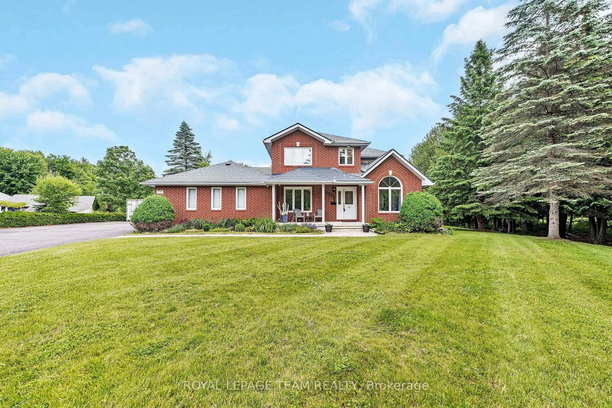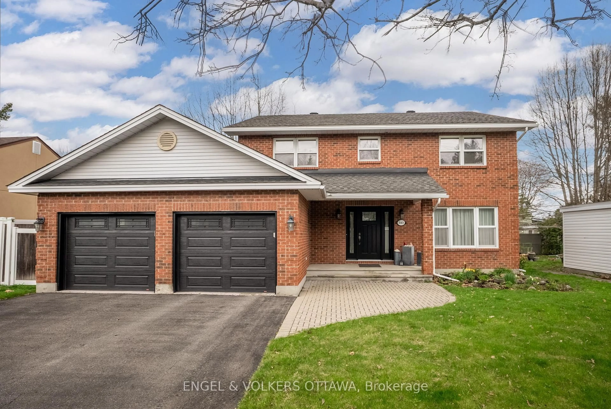Welcome to 1013 Sale Barn Road in Greely where elegance and space come together in perfect harmony. Country living at it's best! This stunning 5 Bed, 3.5-bath home is set on a beautifully treed 2-acre lot. It was extensively renovated in 2018-2019 & shows like a model home! The stylish unique design elements and modern functionality will impress. Step into the dramatic front foyer with a grand curved staircase and take in the 10-FT ceilings that enhance the bright, open-concept main level. The show-stopping kitchen is a dream for entertainers and home chefs alike, featuring quartz countertops, high-end appliances, an abundance of cabinetry, a wine fridge & an impressive oversized island. Open-concept main level floorplan with cozy gas fireplace. The main floor den is perfect for work-from-home days. Don't miss the beautifully designed main floor laundry room with quartz counters, custom cabinetry, and a deep laundry sink. Upstairs, the Primary Suite boasts a custom walk-in closet and a zenful spa-inspired ensuite offering a freestanding tub, massive walk-in shower, and double quartz vanity. The finished lower level with 9-FT ceilings adds even more space with a family room, 3 pc bathroom, and a 5th bedroom or perfect home gym setup. Outside is where this home truly shines! Unwind in the hot tub under the stars, entertain year-round in the 3-season pavilion, gather around the firepit. Outdoor living at it's best! The backyard also features irrigation, a gas BBQ hookup, garden shed, and a second storage shed. Bonus features include a heated 3-car garage, parking for 20+, 200 amp service, Generlink, water treatment system with reverse osmosis, and more. Located in the desirable community of Greely, known for its estate properties and peaceful, family-friendly atmosphere - all just a short drive to schools, shops, and with easy access to Hwy 417 & Ottawa's city core. See attached floorplans & Feature Sheet for list of improvements. Open House Saturday April 19, 2-4pm.
Inclusions: Refrigerator, Gas Stove, Dishwasher, Hood Fan, Microwave, Wine Fridge, Washer, Dryer, Auto Garage Door Openers, Window Blinds, Ceiling Fans, Light Fixtures, Hot Tub, Gazebo, Garden Shed, Outdoor Shed, Generlink, Water Treatment w/Reverse Osmosis, Hot Water Tank, Garage Heater, 2 Sump Pumps w/battery backup, Gas BBQ Hookup, Central Vacuum w/2 power heads and 2 hoses, TV mounts, 12' bamboo plant in foyer
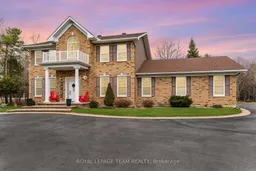 49
49

