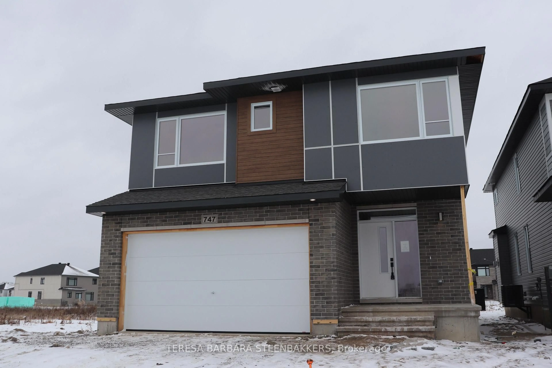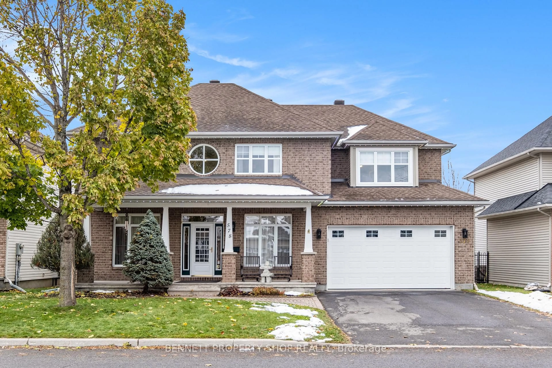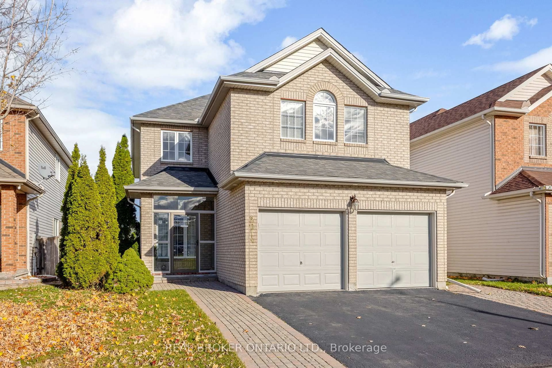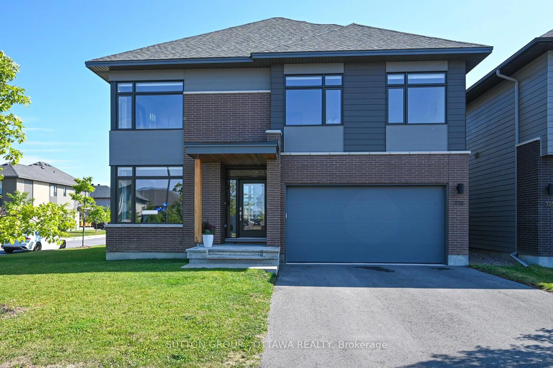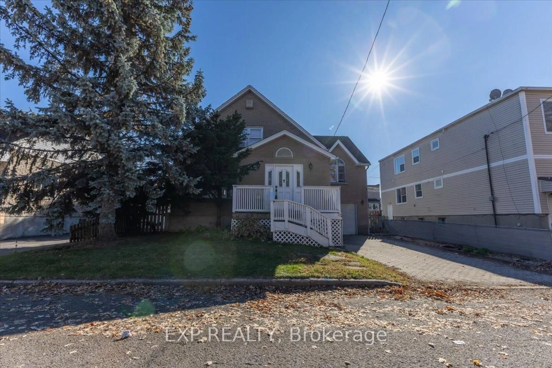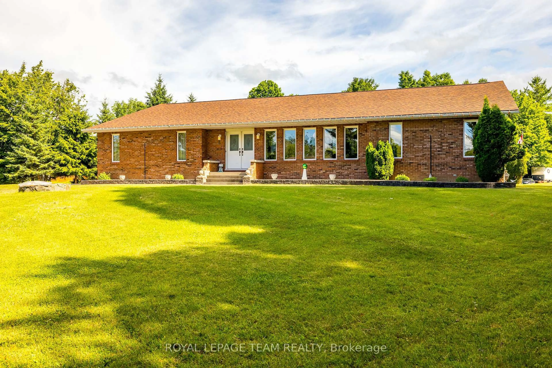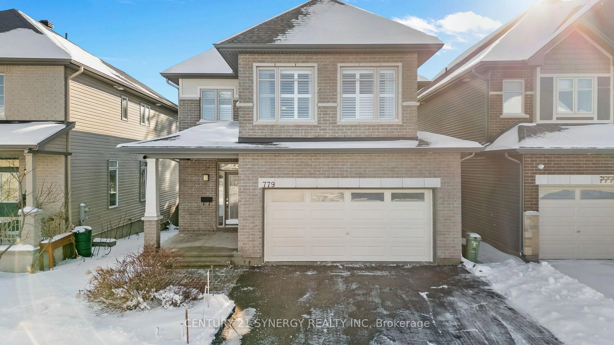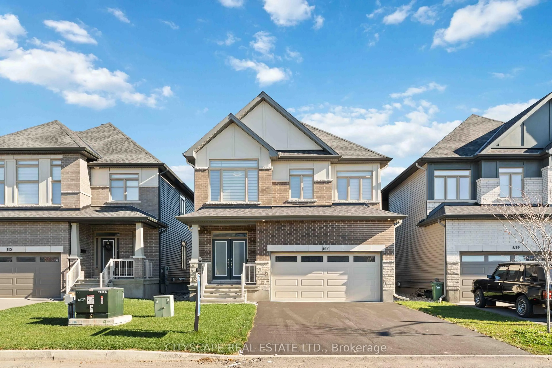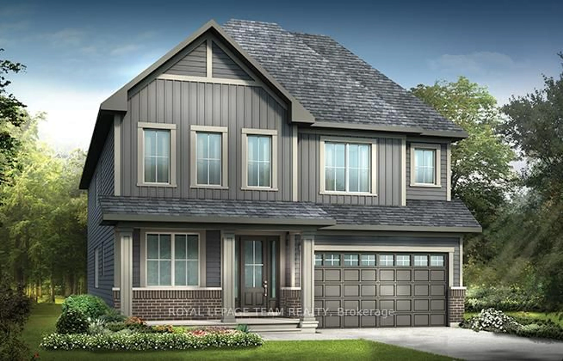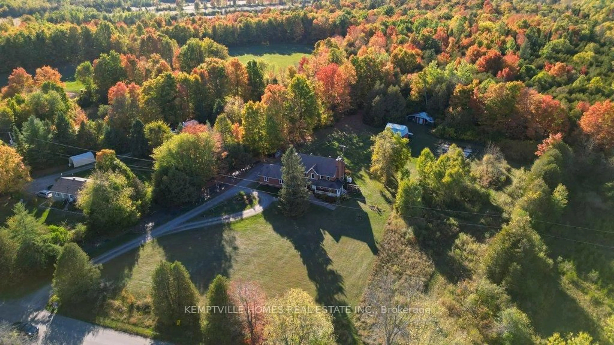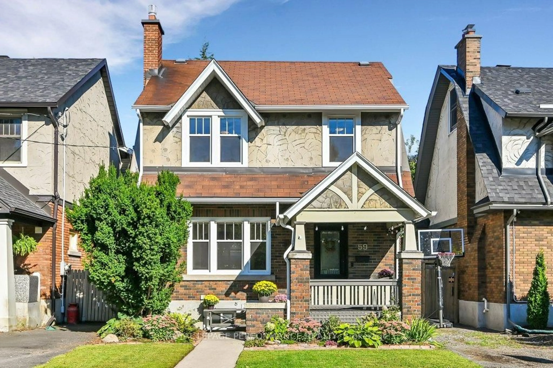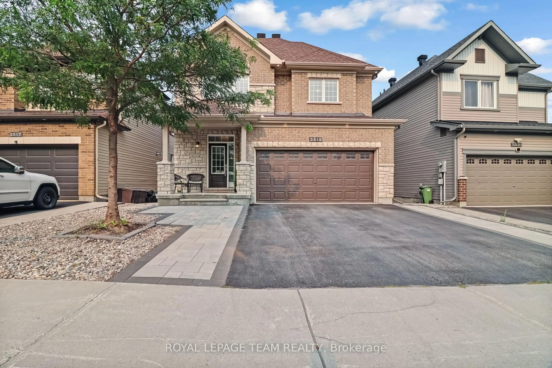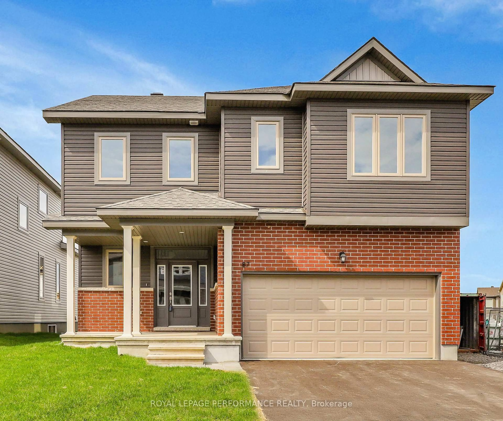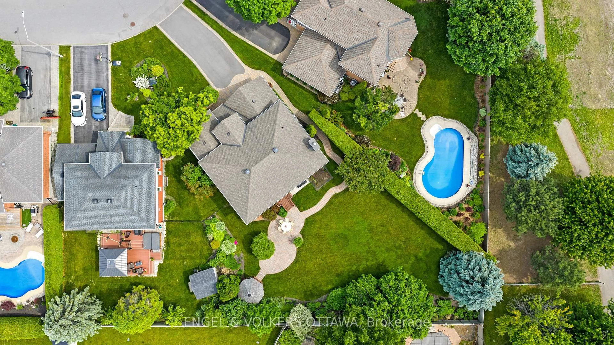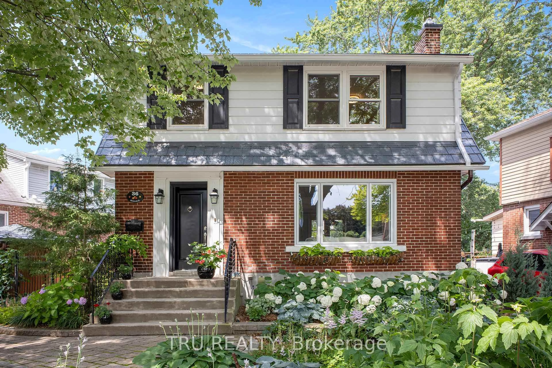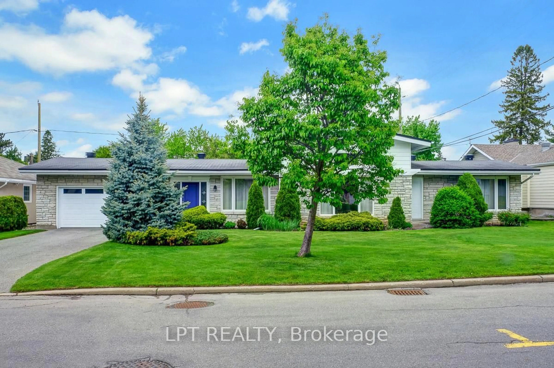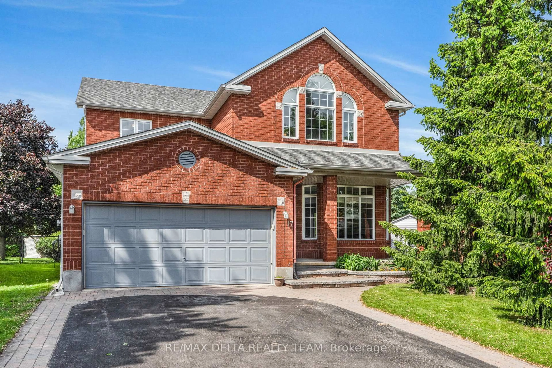Welcome to this beautifully updated executive home, set on a tranquil 2-acre lot, offers the perfect blend of luxury, privacy, & convenience. Nestled in a quiet cul-de-sac, this 4-bed, 3-bath home provides over 2,400 sq. ft. of thoughtfully designed living space, ideal for growing families or those seeking a peaceful retreat. The main floor features a bright, open-concept layout with a large kitchen, complete w/sleek quartz countertops, a gas cooktop, & SS appliances, incl a built-in wall oven & microwave. A generous island invites conversation & cooking, while the family room, with its inviting gas FP, provides a cozy space for gathering. The 3-season sunroom offers additional space to unwind, overlooking the lush surroundings. Gorgeous hardwood floors flow throughout the main level, complemented by updated pot lights & fresh paint, creating a warm & welcoming atmosphere. Upstairs, the luxurious primary suite incl Pax-style storage & a spa-like ensuite with heated tile floors, double vanity, a stunning luxury shower, & a freestanding tub for ultimate relaxation. The main bathroom has been thoughtfully updated with a beautiful granite countertop. The additional bedrooms are bright & spacious, each offering ample closet space. The unfinished LL offers plenty of room for customization & includes a convenient second staircase leading to the insulated 3-car garage. This home is equipped with a 16 kW Generac generator, geothermal heating & 200 AMP electrical service. Water treatment is provided by a Culligan water softener and UV system. Enjoy the heated saltwater pool for year-round outdoor enjoyment. The beautiful brick exterior is complemented by a large driveway, providing room for 10+ cars. The attached 3-car garage & detached oversized garage offer space for 4 cars total, providing ample storage or workshop space. Stunning landscaping & gorgeous trees! Located just 9 min from Tanger Mall & 11 min from Kanata North Hi-Tech Corridor. 24 hrs irrev. on all offers.
Inclusions: Fridge, stove, dishwasher, washer, dryer, hood fan, microwave, all light fixtures, all drapery tracks and rods, all window blinds, HRV, garage door opener, central vacuum, above ground salt water pool, pool heater, Ikea PAX 3 towers plus wardrobe, dehumidifier x2, air compressor hose reels x 2 (not compressor itself), play structure, water UV lamp, sediment filter, water softener, sump pump (x2)
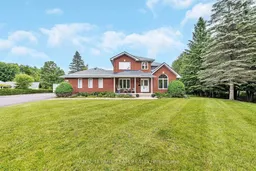 44
44

