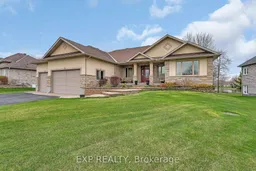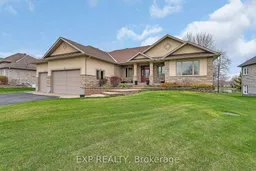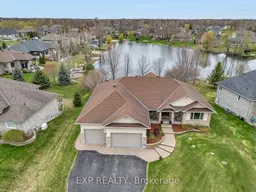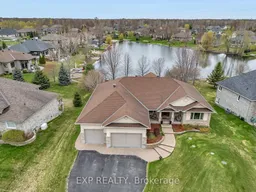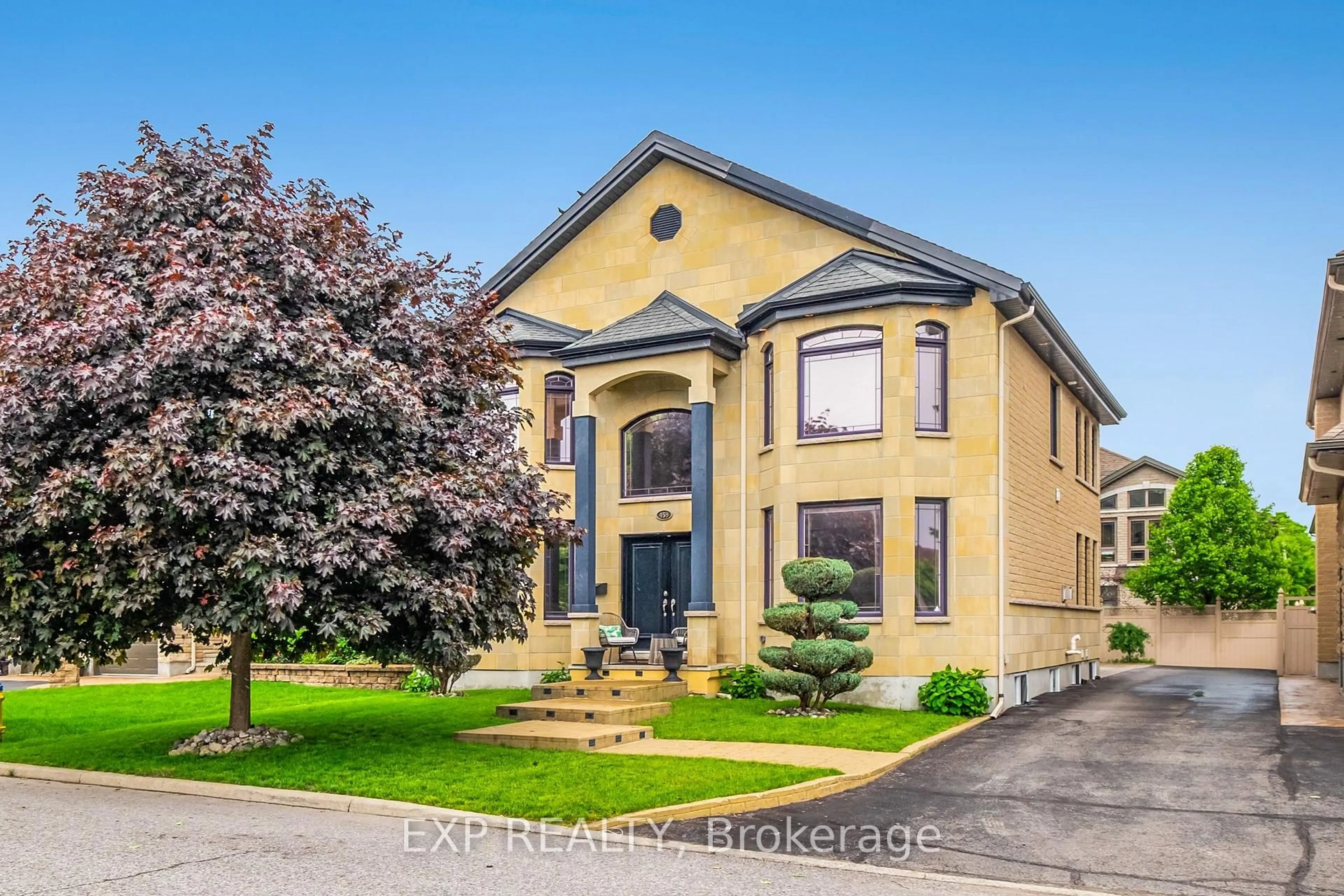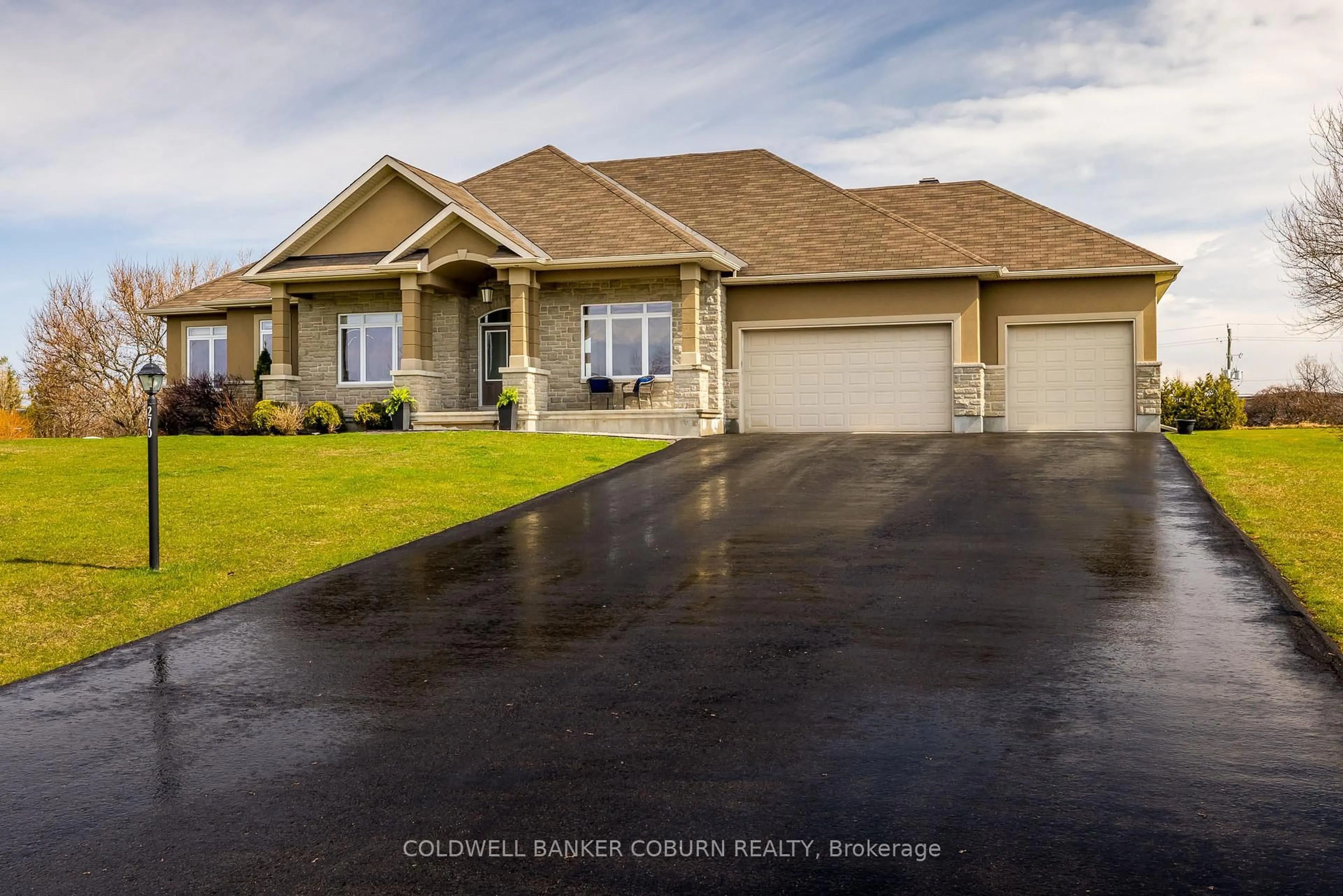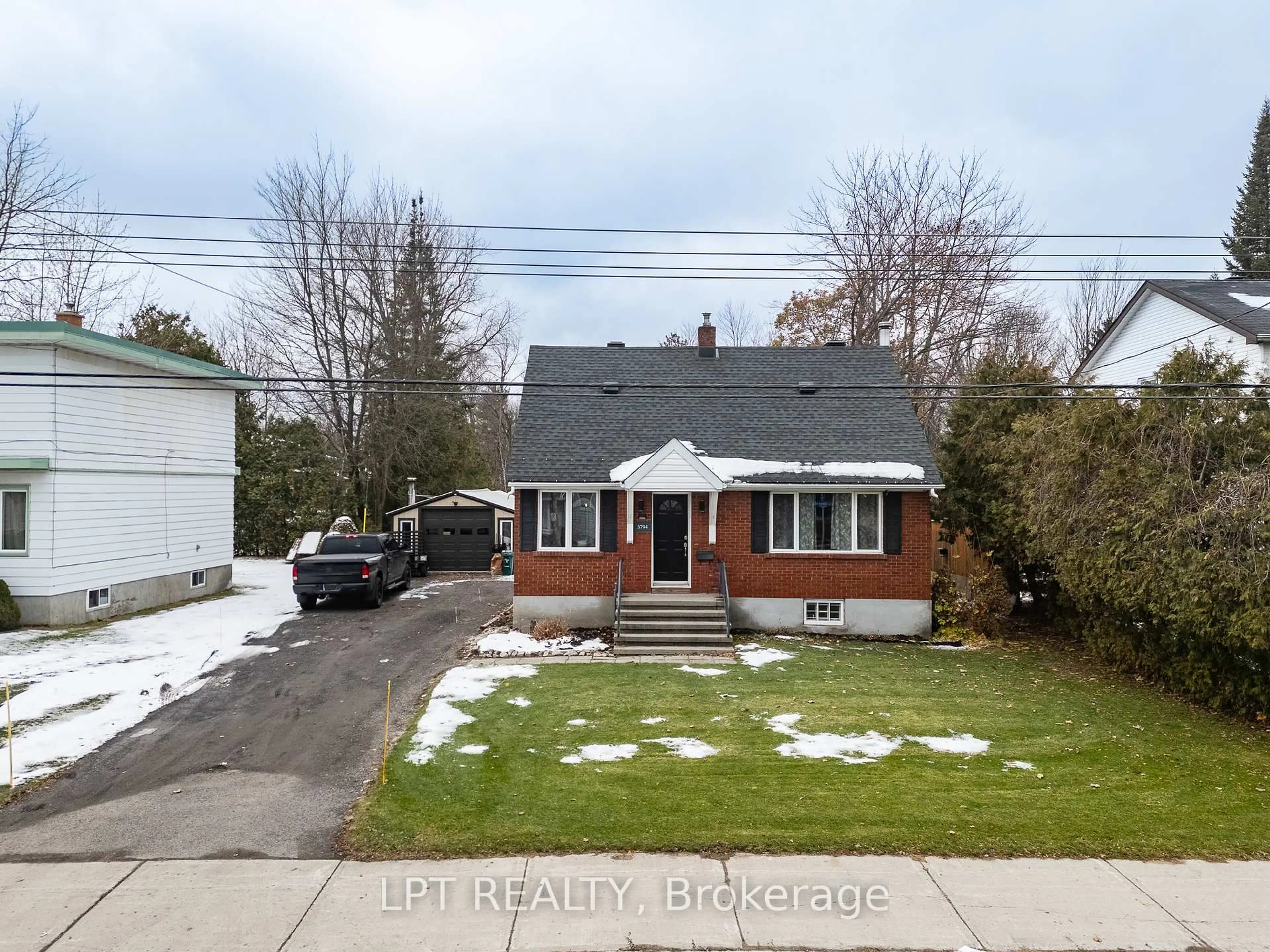Welcome to 6703 Suncrest Drive a rare opportunity to own a waterfront luxury bungalow in one of Greely's most sought-after communities. Perfectly positioned on a private, landscaped lot with stunning water views and your own private beach, this 6-bedroom walkout bungalow offers the best of comfort, space, and resort-style living just minutes from Ottawa. Inside, the open-concept main floor is filled with natural light and features hardwood throughout, a spacious living room with gas fireplace, and a chef's kitchen with two stoves ideal for hosting family and guests. The show-stopping primary suite boasts a spa-inspired ensuite with a double shower, soaker tub, tranquil water views, and a large walk-in closet. Two more bedrooms on the main level each offer ensuites and walk-in closets, ideal for guests or multigenerational living.The fully finished walkout basement features heated flooring, a large family room, dedicated theatre room, two additional bedrooms, full bathroom, and generous storage space. Step outside to your enclosed deck overlooking the water, relax by your private beach, or enjoy the oversized 3-car garage plus bonus rear garage for storage or lawn equipment. The home is also equipped with a standby backup generator for peace of mind year-round. As part of the Woodstream community, you'll also enjoy exclusive access to a private clubhouse with pool, tennis courts, and gym. This is more than a home it's a lifestyle. Privacy, luxury, and resort-style amenities all in one.
Inclusions: Fridge, Range, Stove, Barbeque, Garage door opener remote(s), Central Vacuum, Water Heater, Water Heater - Tankless, Water softener, Water Treatment, Dryer, Washer
