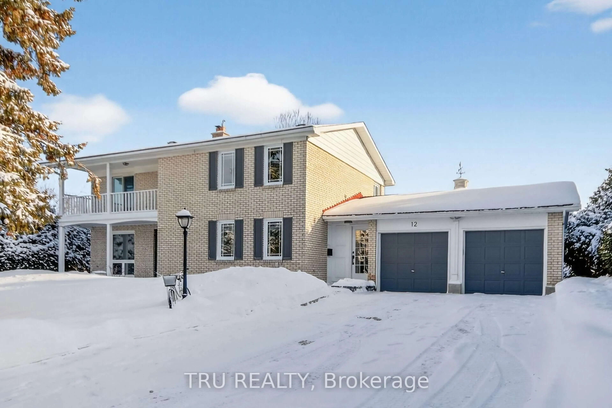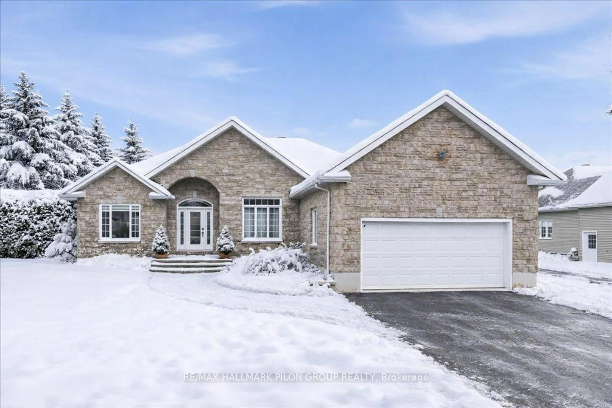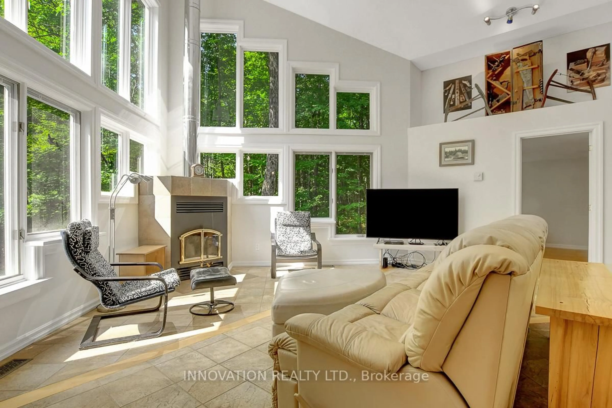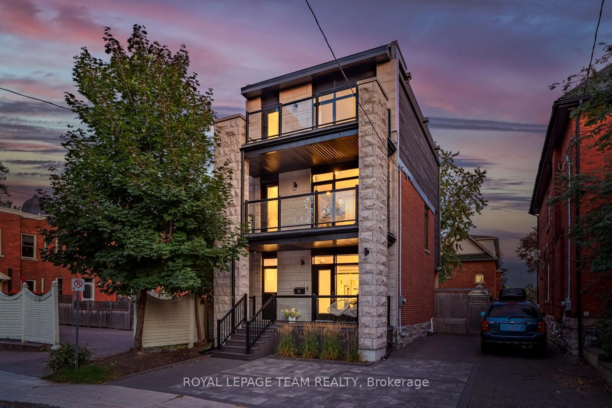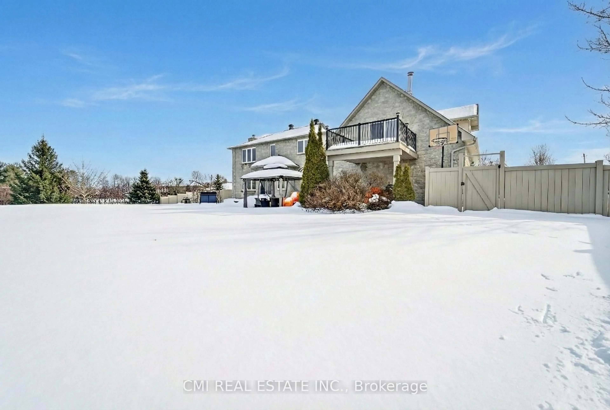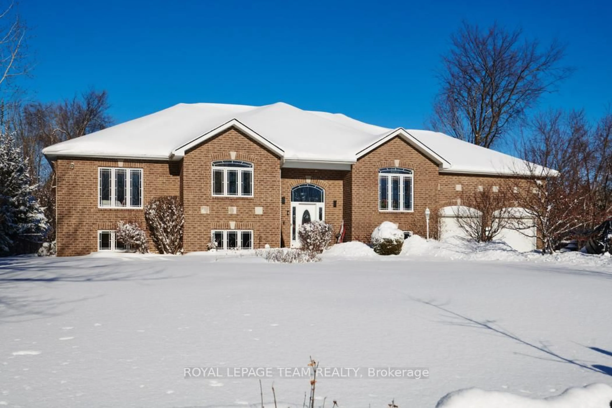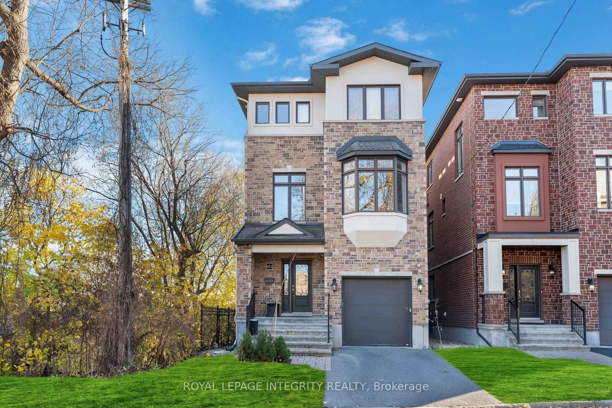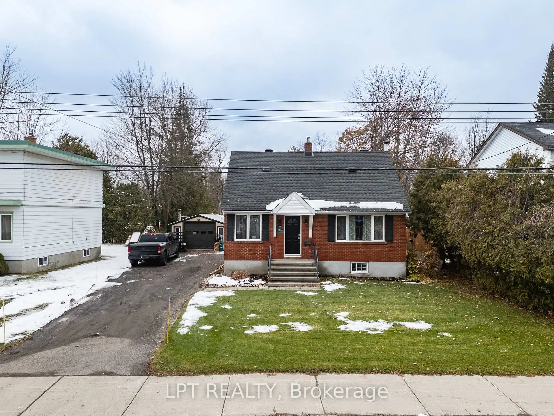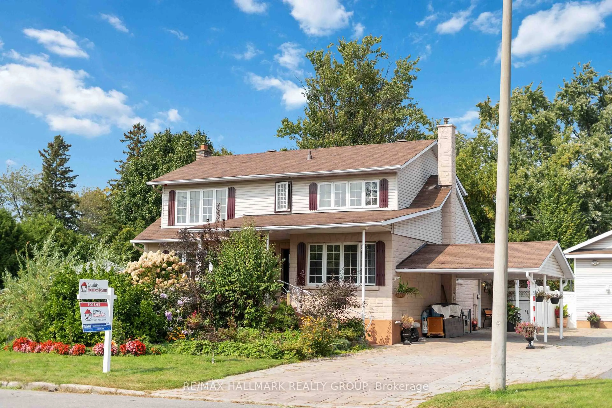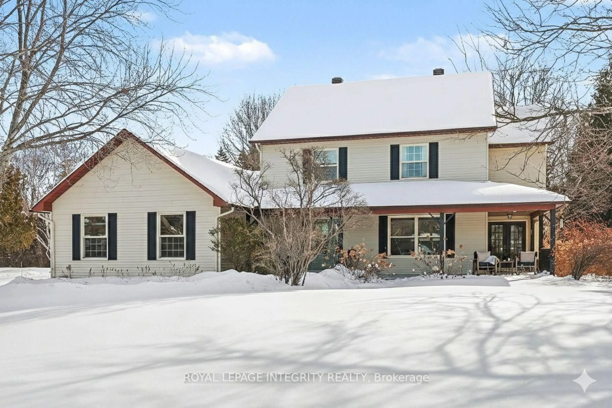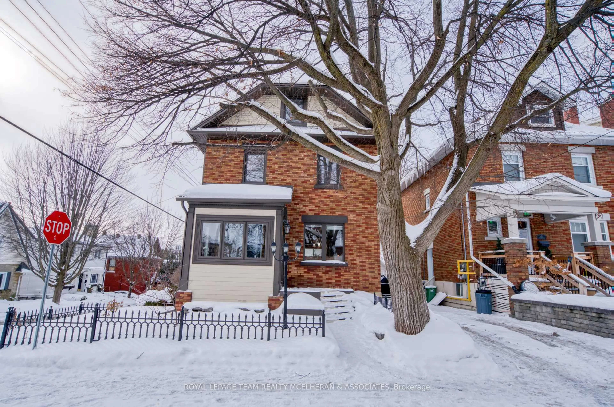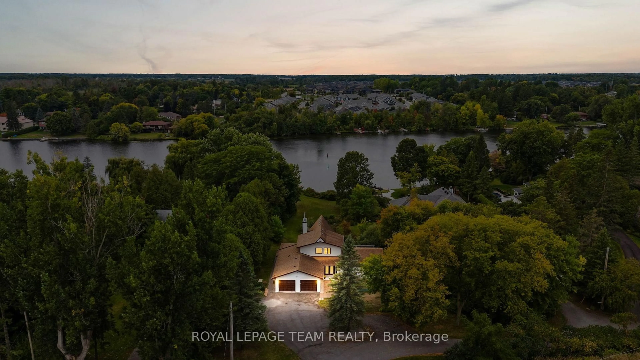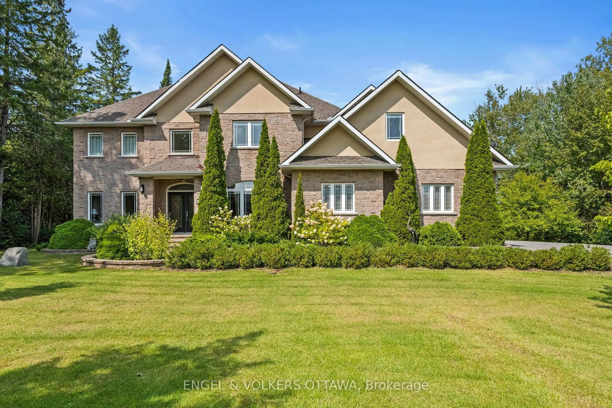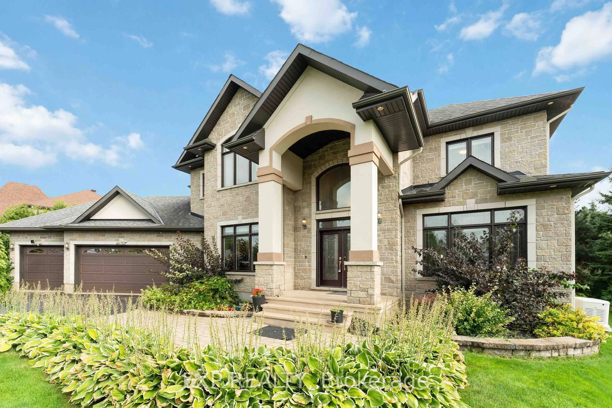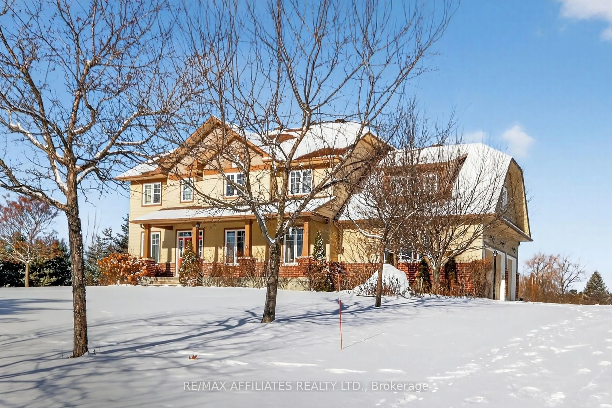Une bonne adresse in one of Ottawas most coveted neighbourhoods. Synonymous with upscale living, timeless design, and tasteful updates, this stunning family home offers nearly 2,000 sqft above grade with uncompromised luxury and comfort. Professionally landscaped walkways and low-maintenance perennial gardens set the tone as you arrive. Inside, the main floor strikes the perfect balance between traditional elegance and modern open-concept living. A formal living and dining room pair seamlessly with a gourmet kitchen and sun-filled family room, creating a layout ideal for both entertaining and everyday living. Step directly outside to a private, low-maintenance patio that feels like a French countryside retreat -- perfect for dining, relaxing, or hosting family and friends. Upstairs, the elegant primary suite offers a spacious bedroom, walk-in closet, convenient laundry, and a luxurious ensuite with walk-in shower. Two additional bedrooms and a full bath provide excellent space for family and guests. Throughout the home, neutral tones, warm hardwood floors, custom built-ins, and quality craftsmanship say move-in ready. The lower level impresses with excellent ceiling height and flexible space for a recreation room or home gym, a workshop, and abundant storage. An attached garage with inside entry adds everyday convenience and storage for bikes and sports equipment. Beautiful perennial gardens with in-ground sprinklers surround this exceptional property. Just steps to Westboro Village shops and restaurants, Dovercourt Community Centre, top-rated schools, and quick access to transit and downtown. Refined living and your next place to call "home".
Inclusions: See Additional Information Sheet Attached.
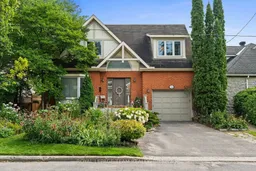 29
29

