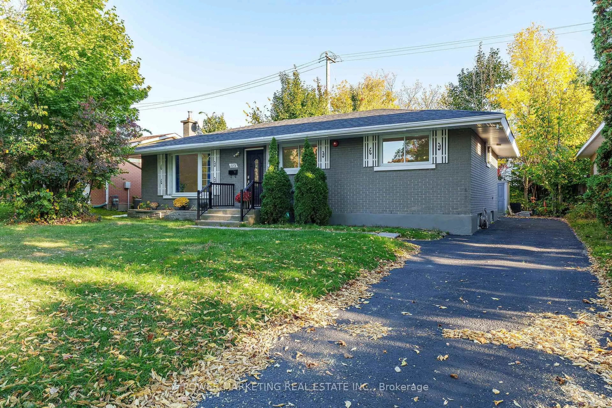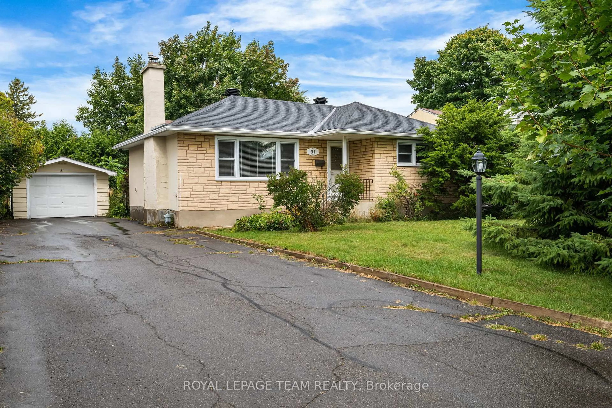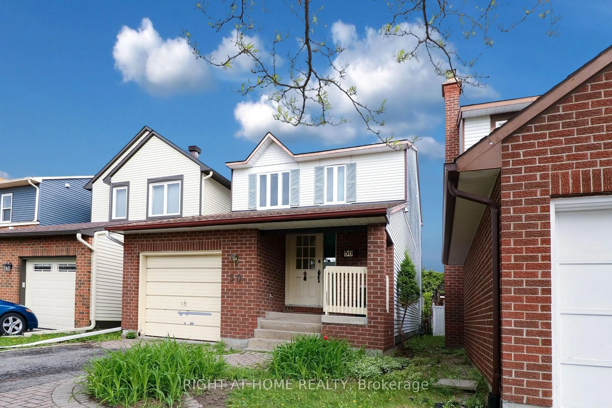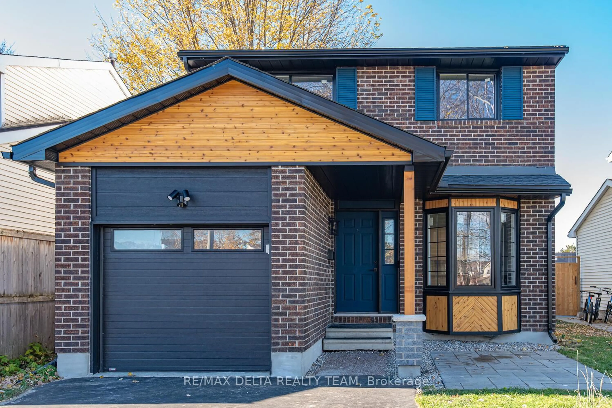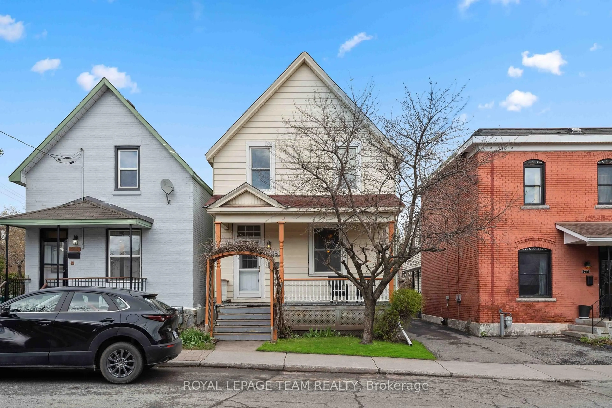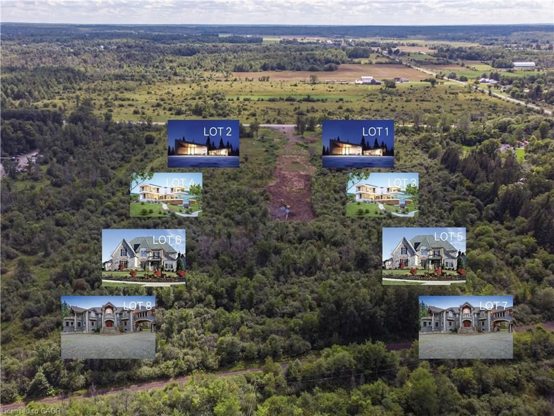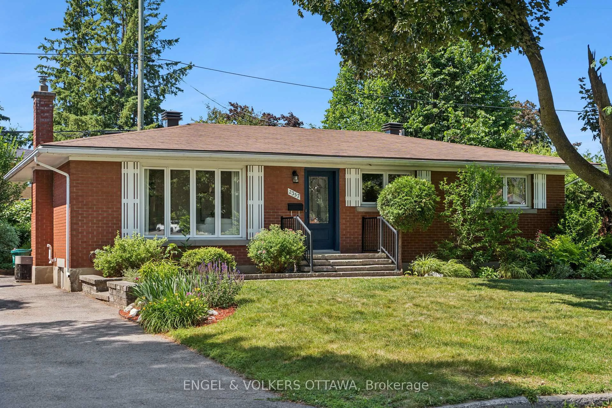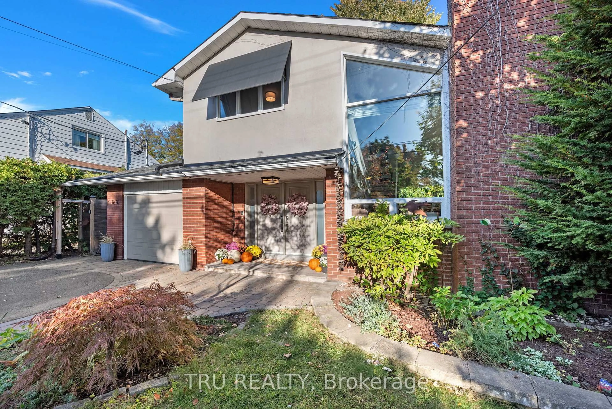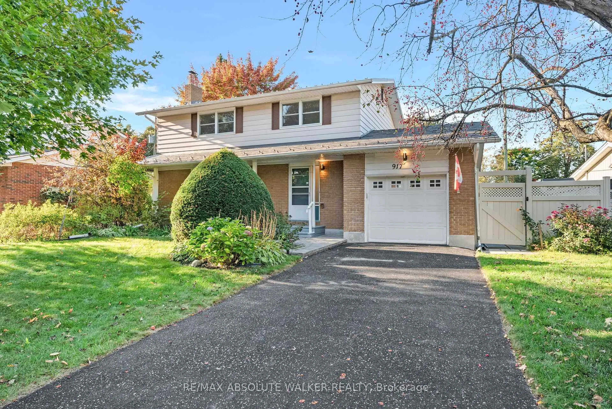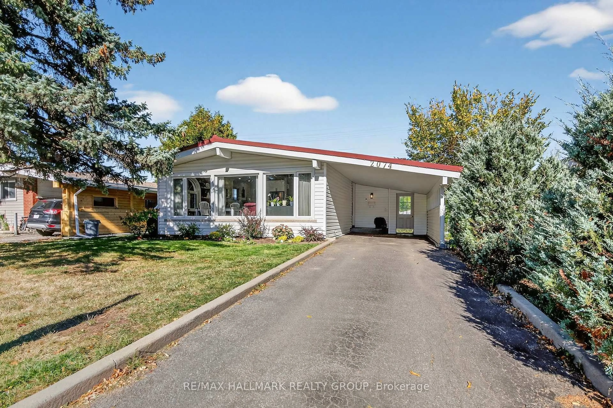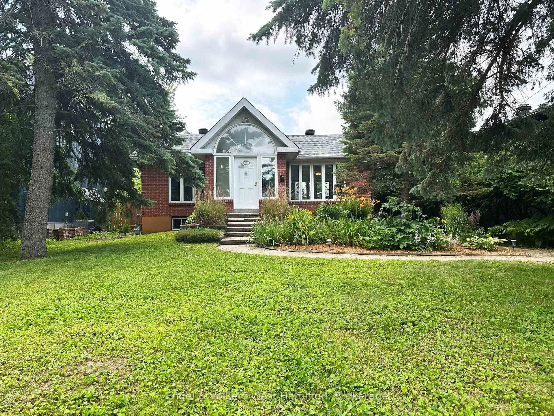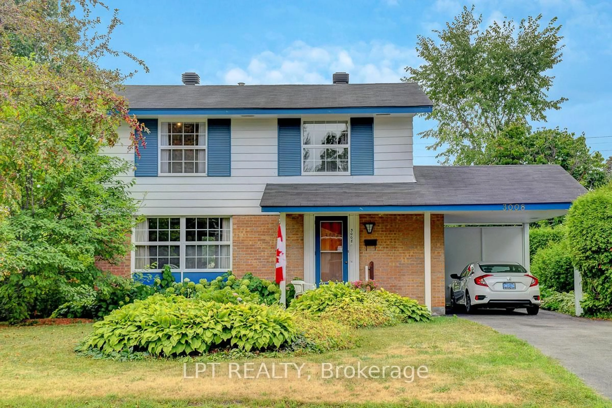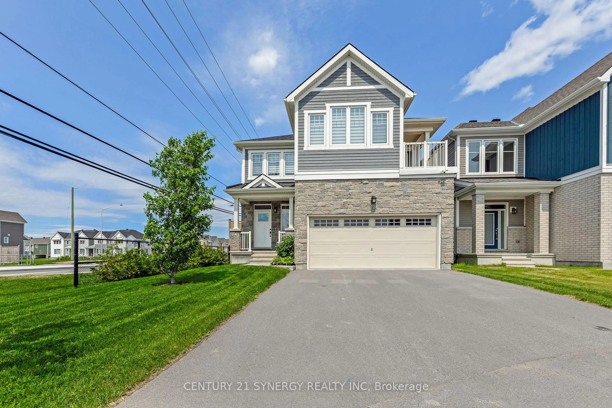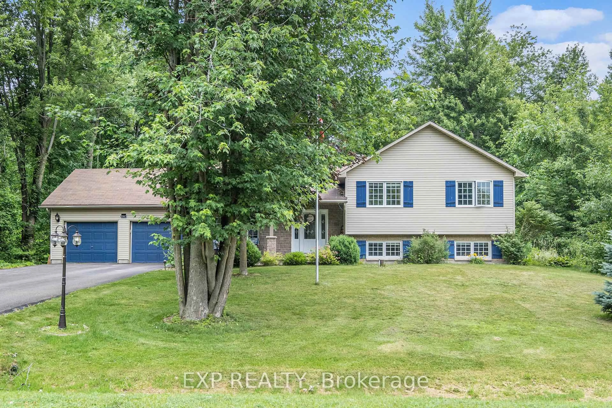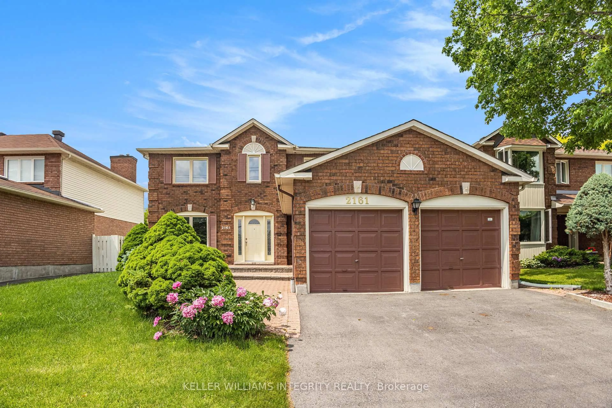This immaculate & beautifully renovated Campeau built home is nestled on a quiet & tree lined street in the central & sought after neighbourhood of Queensway Terrace South. Excellent curb appeal welcomes you with interlocking driveway & walkway, well maintained landscaping, updated exterior siding (2023) and modern front door (2023). The main level offers an ideal layout for everyday living and entertaining with hardwood floors throughout, sun-filled living room with a gas fireplace and expansive south facing window and open concept dining room. Culinary enthusiasts will enjoy the highly functional updated kitchen (2017) with black stainless steel appliances, built-in oven, cooktop, generous cabinetry, quartz countertops & under-mount lighting. Patio doors from the kitchen lead to fantastic 3-season room, ideal for relaxed evenings and casual gatherings. Conveniently located between split levels is a 4-piece bathroom (2016) with radiant heated floors which is easily accessible from the main living areas and the basement. The upper level offers 3 good sized bedrooms with hardwood floors throughout and the main bathroom customized (2016) to include an oversized walk-in shower. The finished basement (2018) offers additional living space that could serve as family room, a 4th bedroom or home office along with a laundry and storage room. This summer, enjoy entertaining family and friends in hedged backyard with stone patio (2019) and raised garden bed. Shed (2019). Deep single car garage offers workspace for home projects. Windows throughout 2016-2023. Furnace 2013. Easily accessible to the 417, future Iris LRT station, Algonquin College, Pinecrest Park and Recreation Complex, shopping, restaurants and amenities.
Inclusions: Fridge, Built-In Oven, Cooktop, Dishwasher, Hood Fan, Washer, Dryer, 2nd Fridge (garage), Shed, Auto Garage Door Opener, Built-in Workbench (under window in garage)
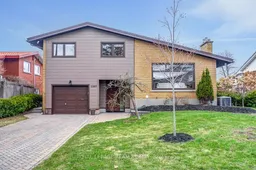 48
48

