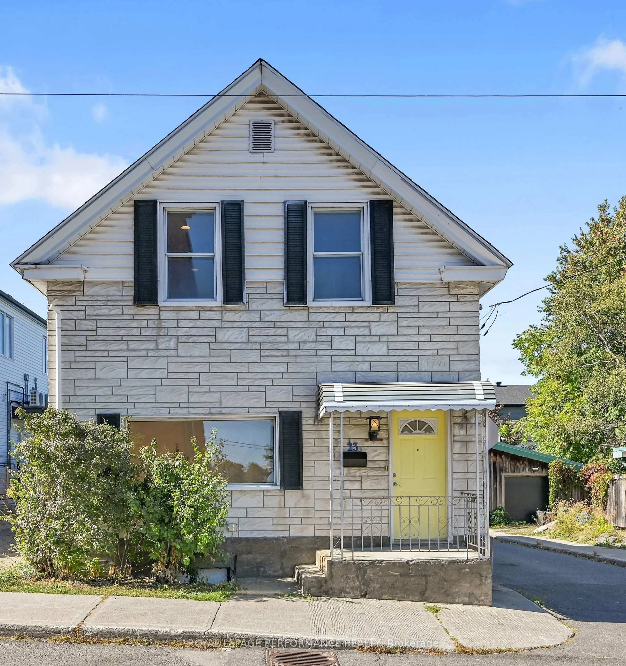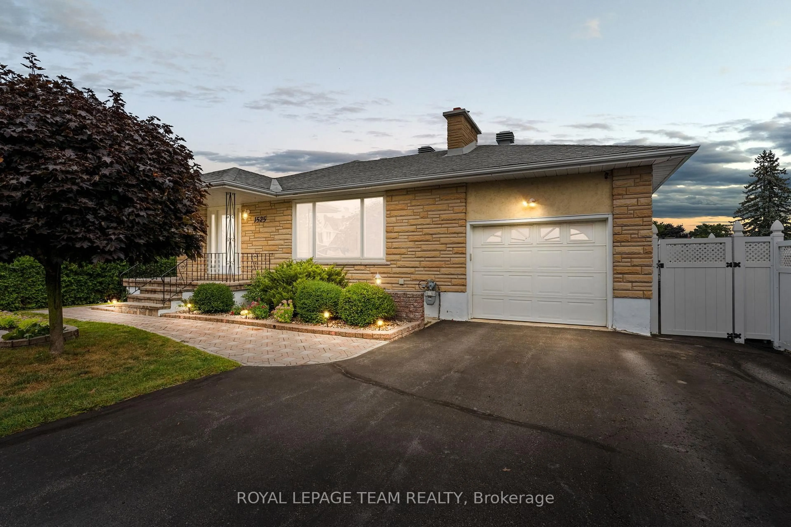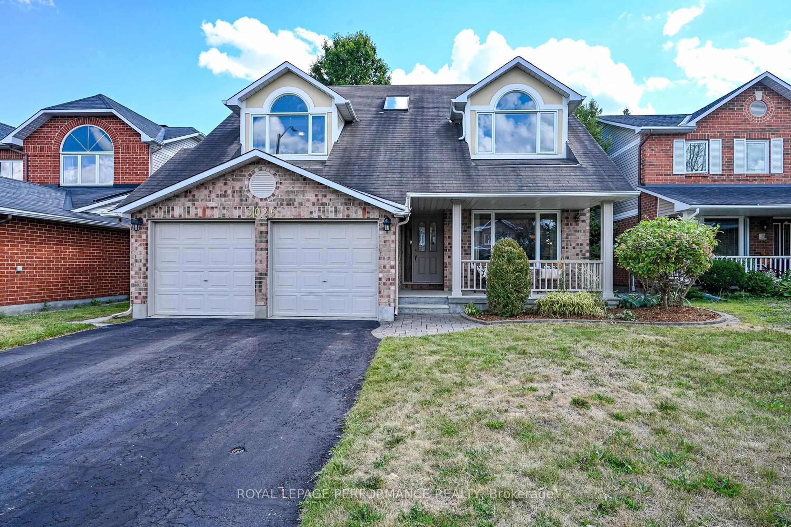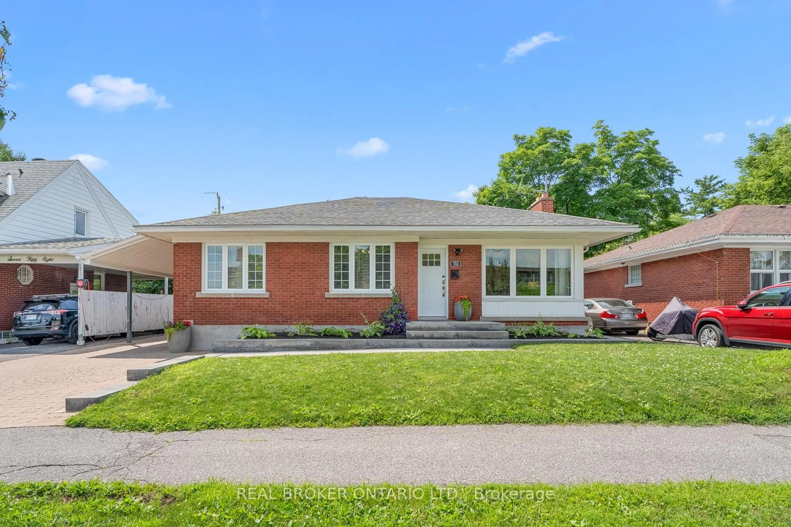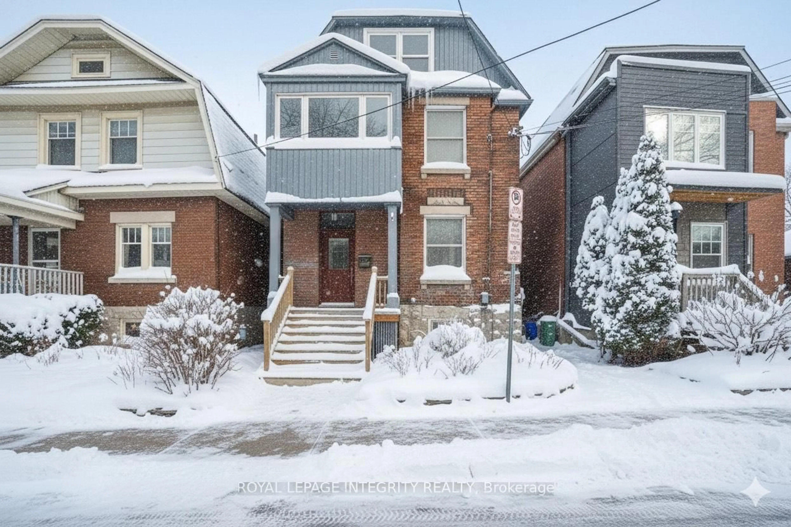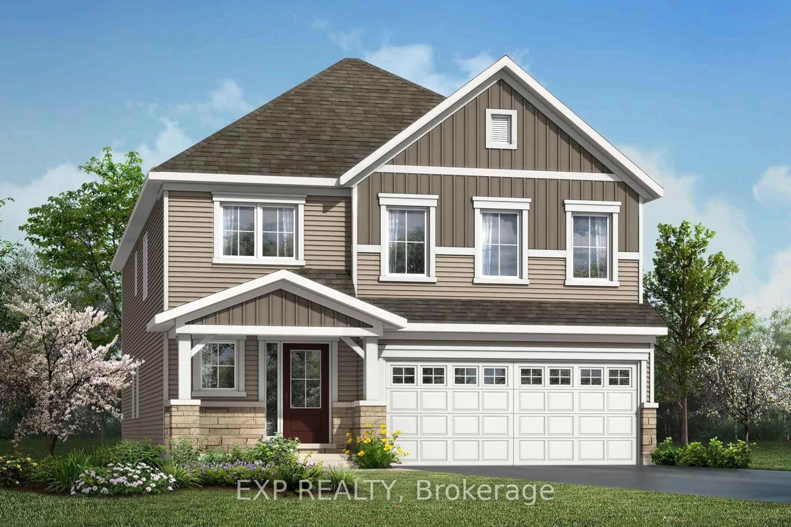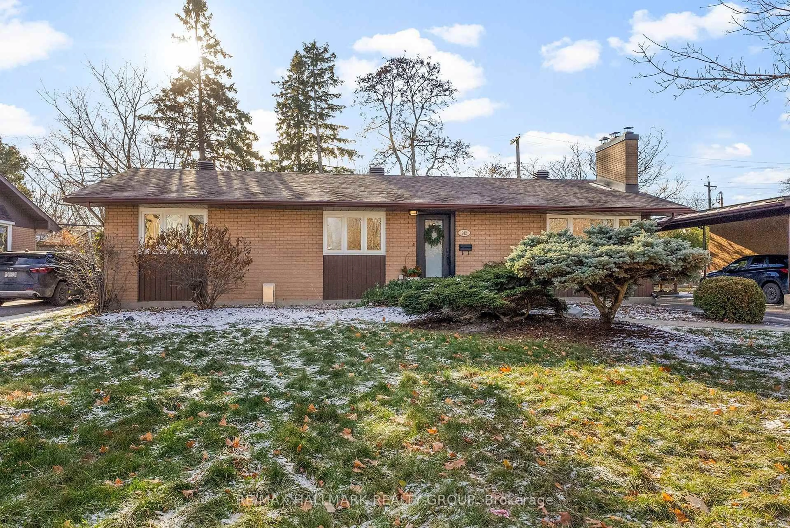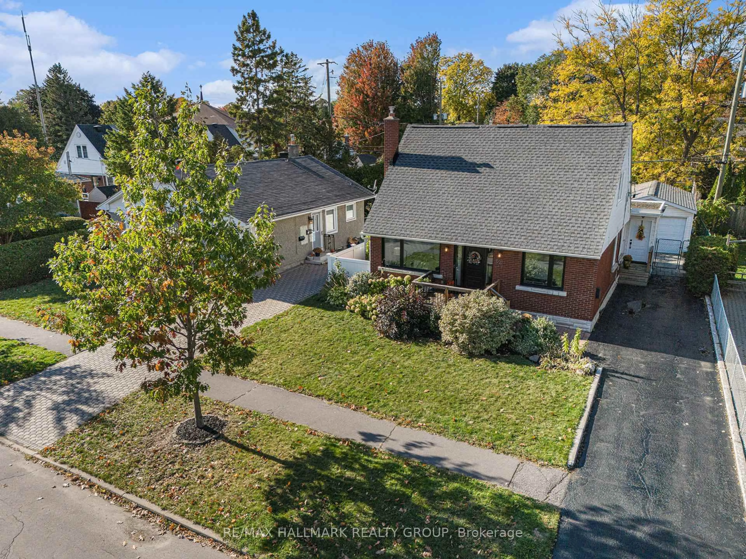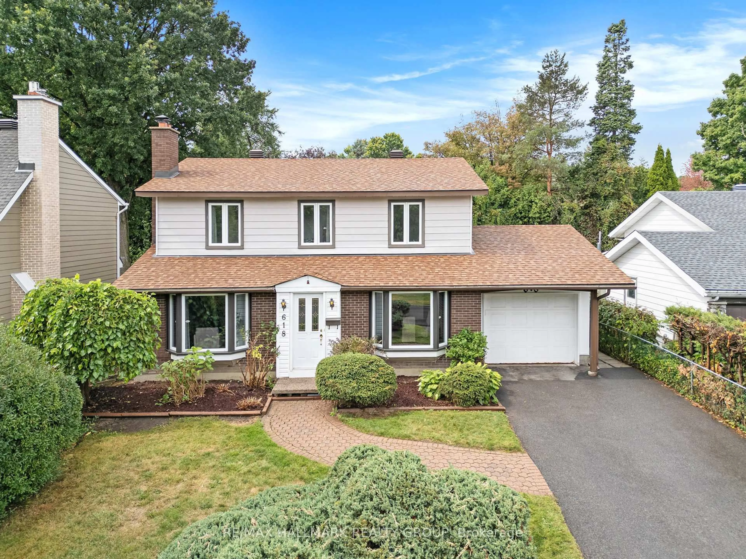Ideally located and beautifully maintained, this 3-bedroom, 2-bathroom split-level home has been lovingly cared for by long-term owners and radiates pride of ownership. Set on an expansive, private lot ( 50 by 120 Ft) with no rear neighbors, it backs onto a tranquil green space (NCC Land) and winding bike paths, offering both peace and connection to nature. Inside, timeless hardwood floors and sun-filled rooms create a warm, inviting atmosphere. The upgraded open-concept kitchen is a true centerpiece, designed for both everyday living and effortless entertaining. A spacious, L-shaped family room with a cozy gas fireplace provides the perfect gathering place for family and friends. Outdoors, the backyard is a true retreat with a generous deck ideal for summer barbecues, outdoor dining, and relaxed evenings. The expansive yard offers plenty of room for gardening, play, or simply enjoying the privacy of your surroundings, while the carport adds convenience. This contemporized family home seamlessly blends comfort, style, and privacy in a highly desirable family community. 24 Hour irrevocable on all offers as per form 244
Inclusions: Fridge, Stove, Hood Fan, Washer Dryer, Dishwasher,
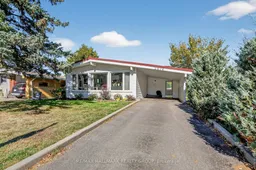 28
28

