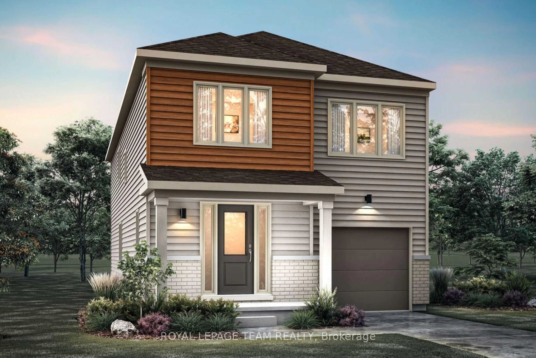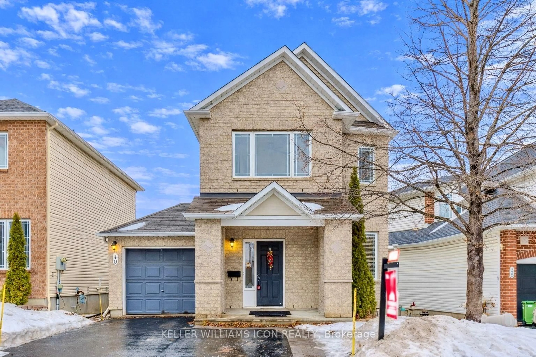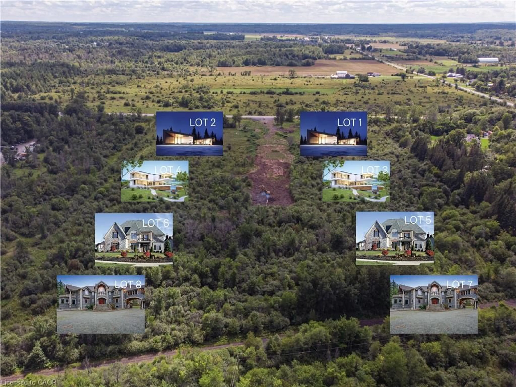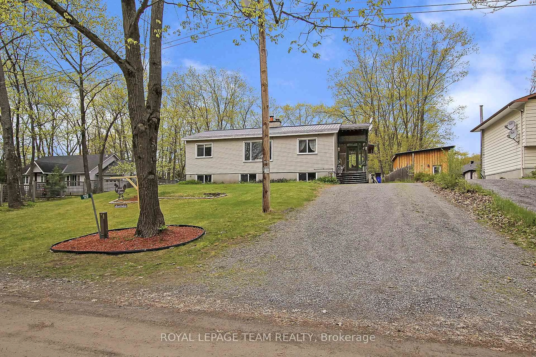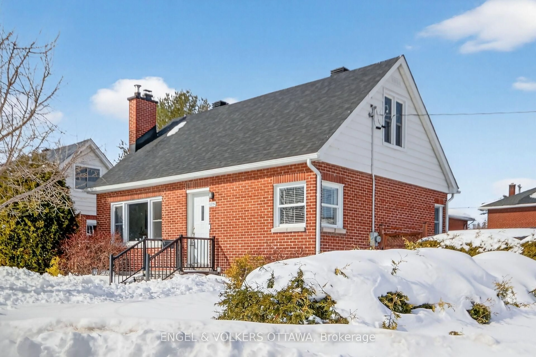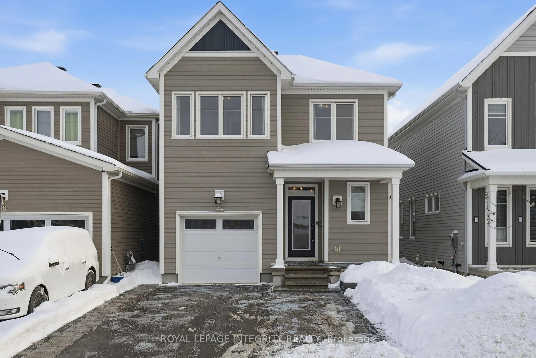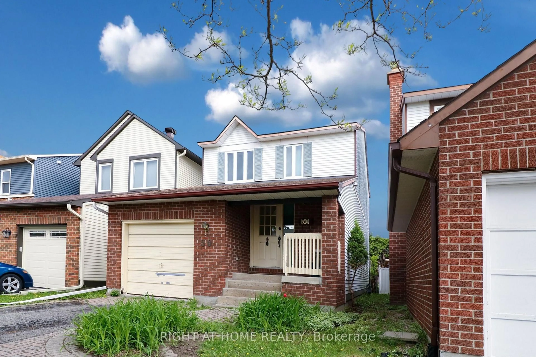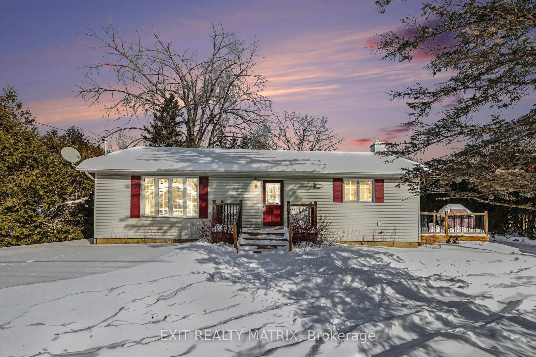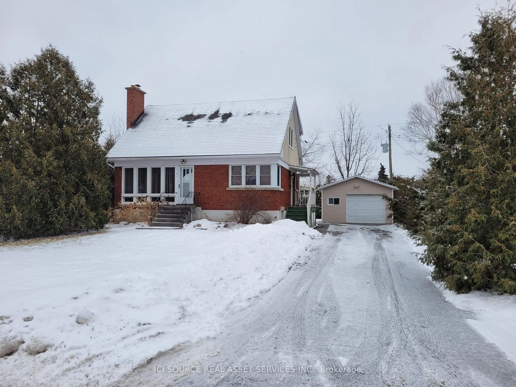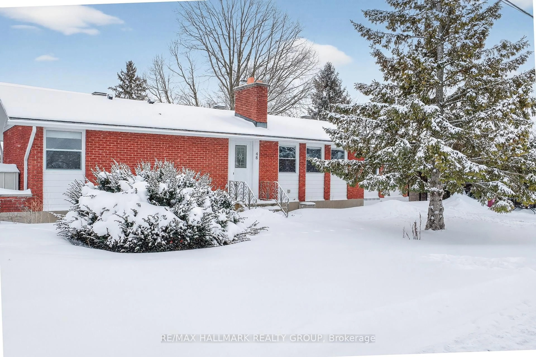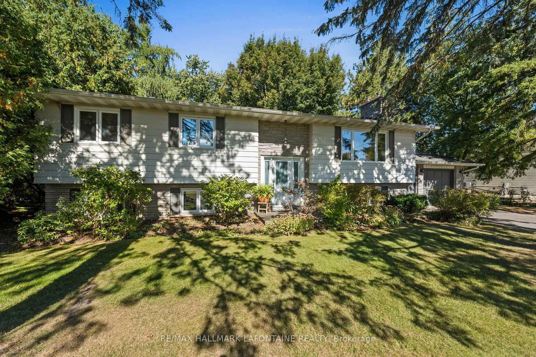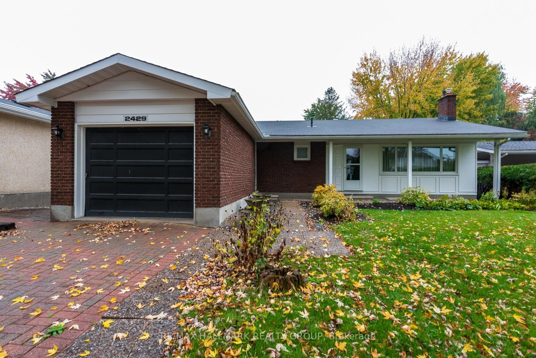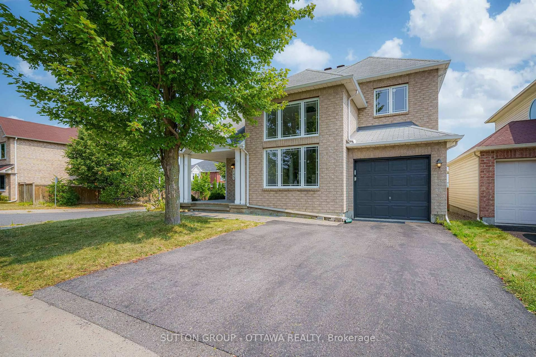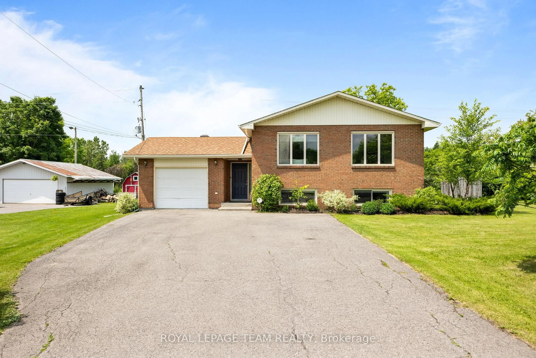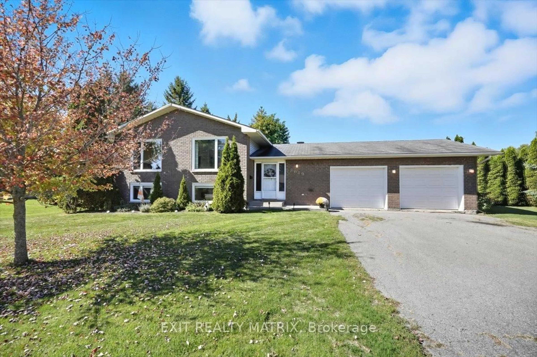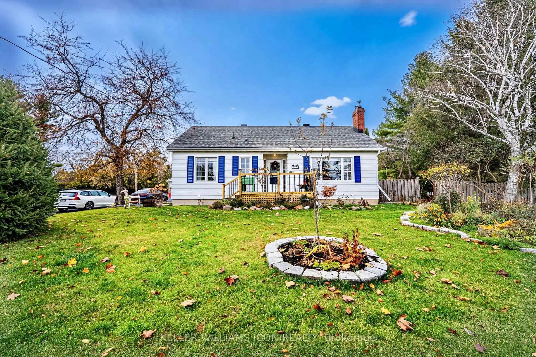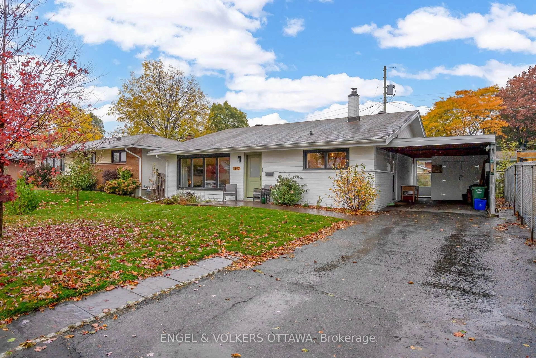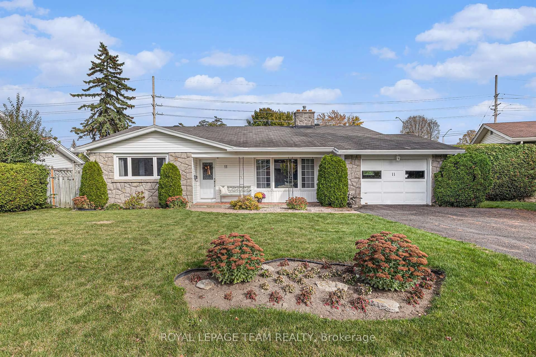Welcome to 47 Saddle Crescent, a beautifully updated 3-bedroom, 3-bathroom detached home offering comfort, style, and convenience in a family-friendly setting. Inside, the home has been refreshed throughout to include fully renovated bathrooms, including a stunning ensuite and heated floors in the main bathroom. The spacious layout features generous bedrooms, two fireplaces for added warmth and charm, while the refinished basement is designed to set the mood for entertaining or a hangout with styled bar and lounge area. The basement bathroom rough-in leaves room for expansion, and a new furnace and consistent care and pride of ownership adds peace of mind for years to come. The exterior has also received thoughtful updates for function and curb appeal, including a repaved driveway, fenced yard, and a newly completed backyard patio perfect for outdoor dining, relaxation, and hosting friends and family on a summer day. This prime location is just a 3-minute walk to Calzavara Family Park and within proximity to Canterbury High School. With a short trip to the Ottawa International Airport, you'll enjoy excellent access to travel while still being far enough away to maintain peace and quiet. This is a wonderful opportunity to own a truly move-in ready home in a desirable neighborhood.
Inclusions: Fridge, Stove, Dishwasher, Washer, Dryer, garden shed
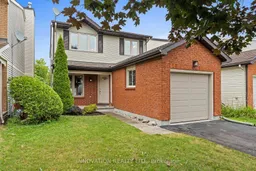 42
42

