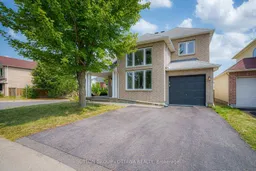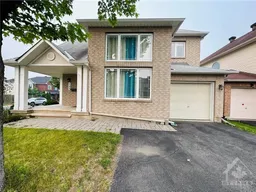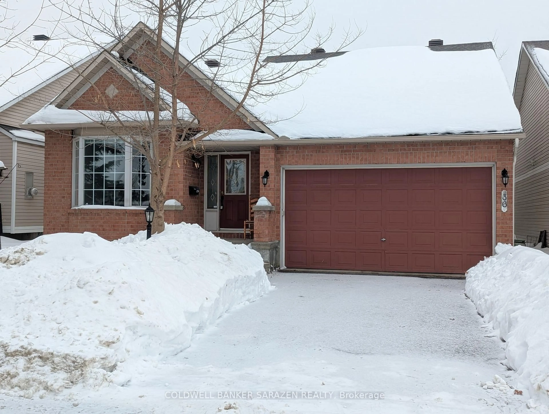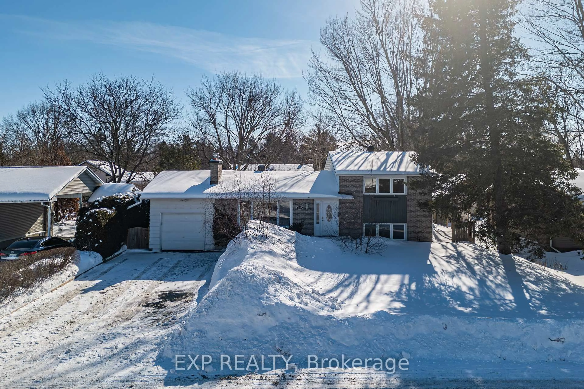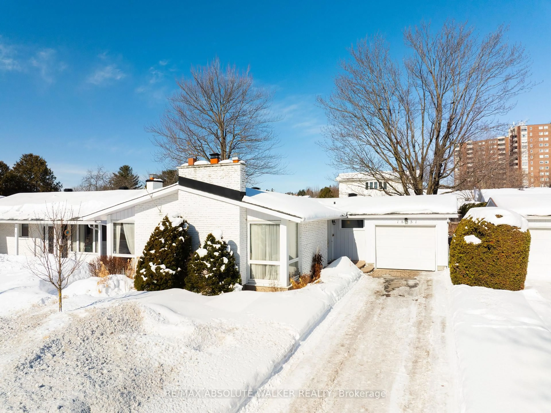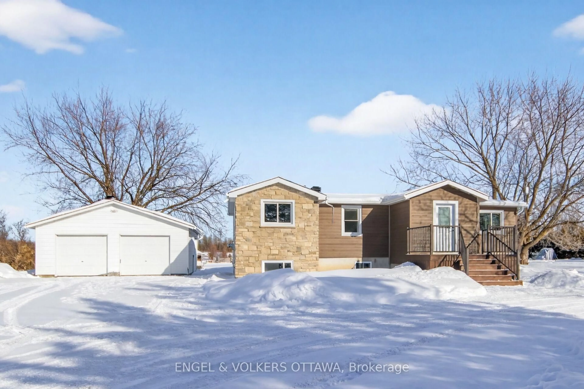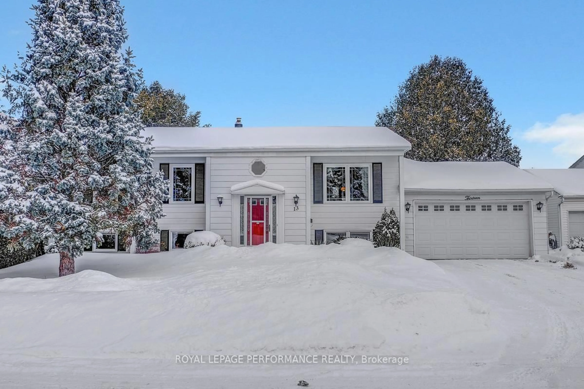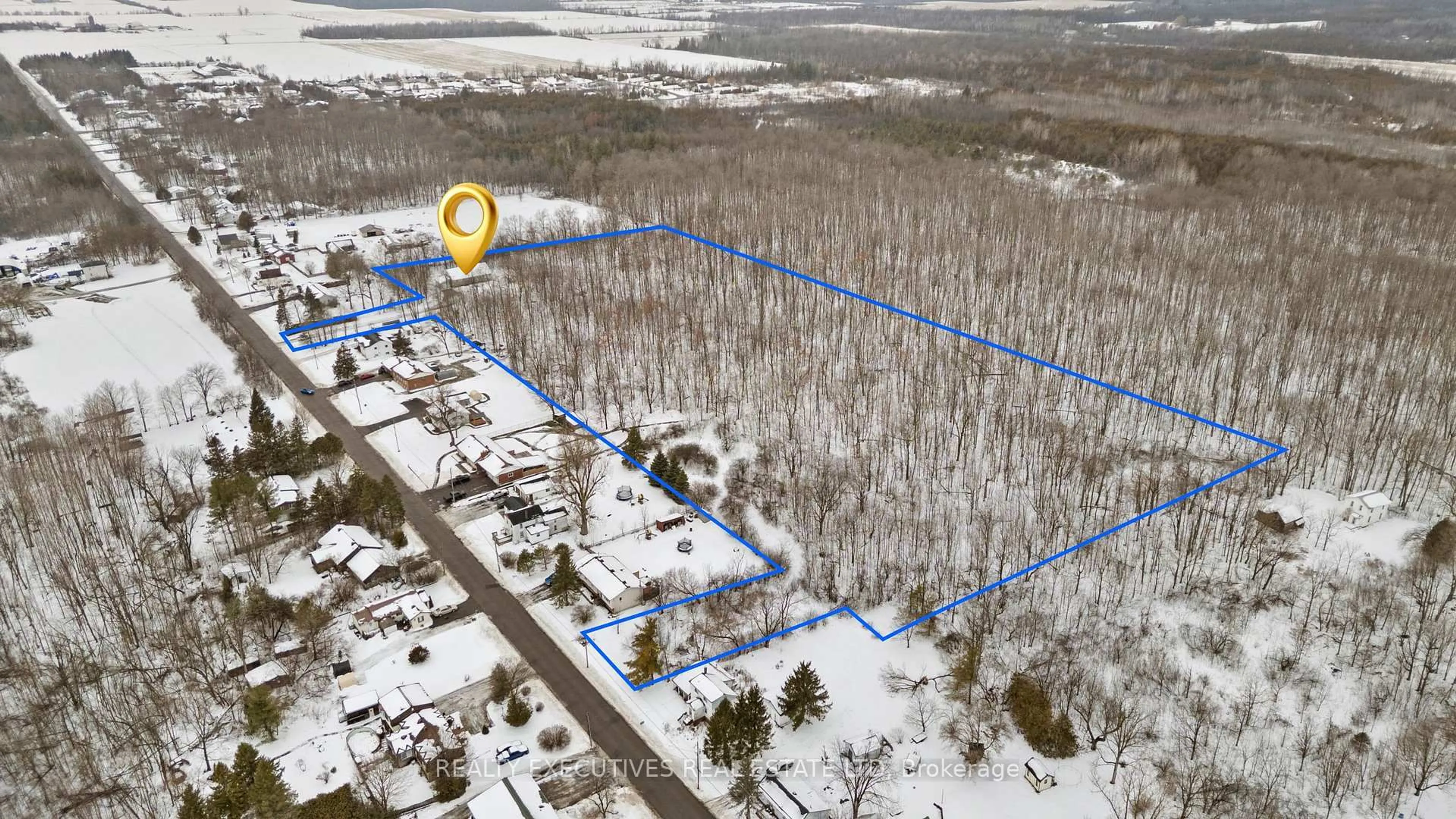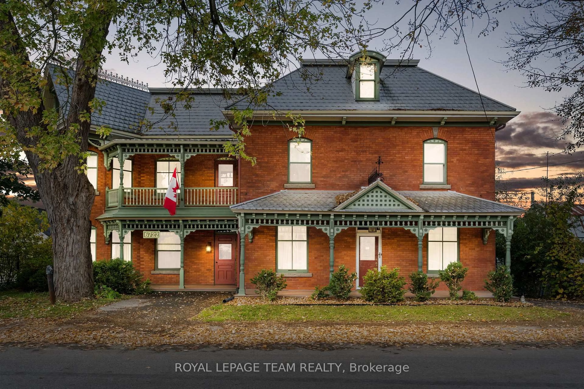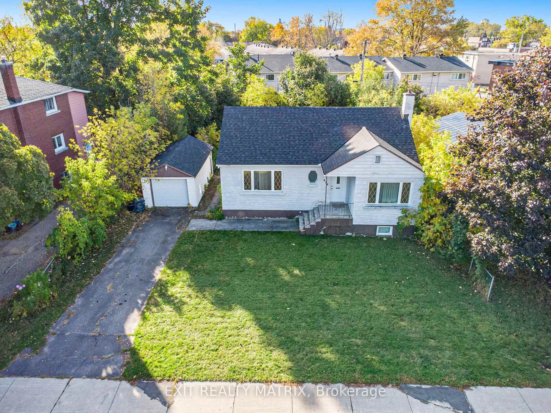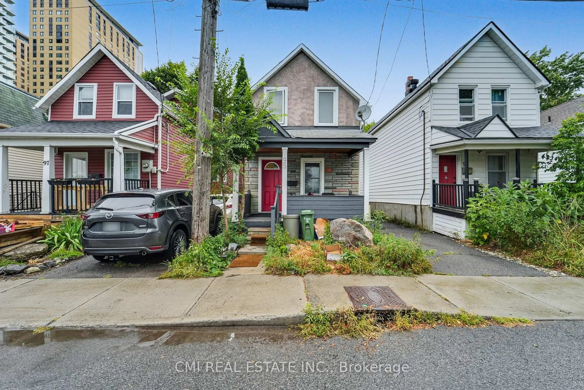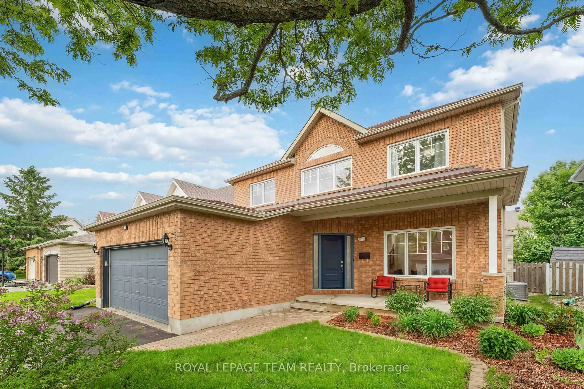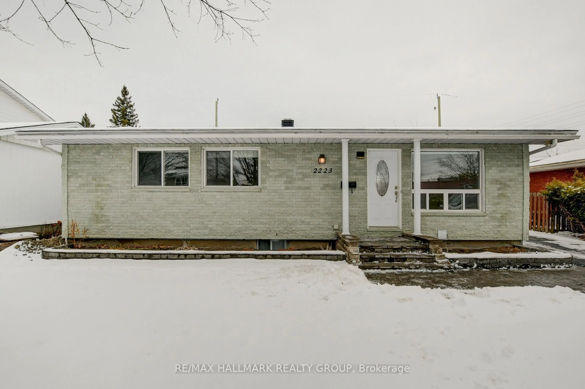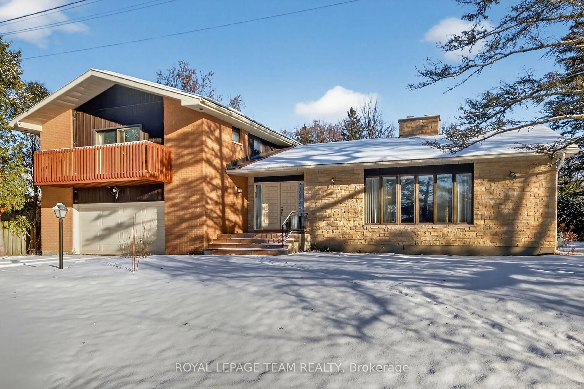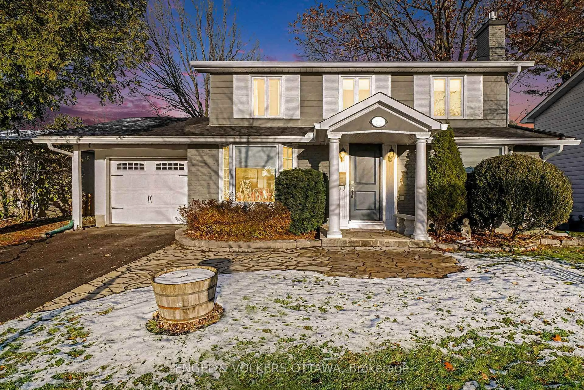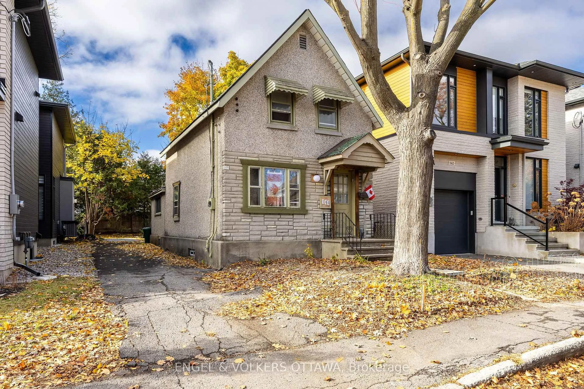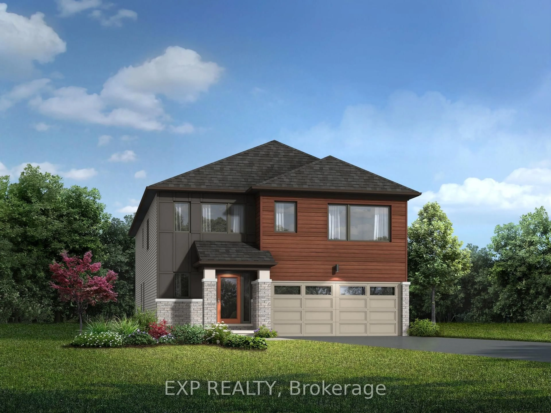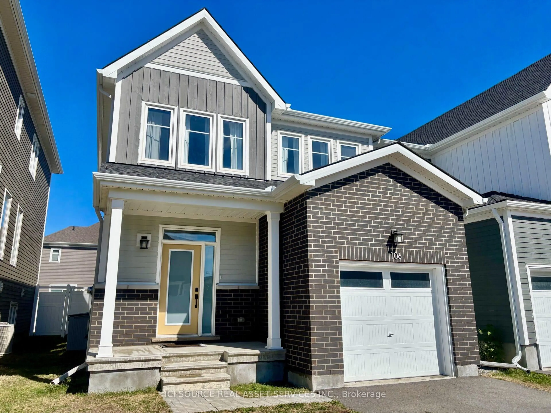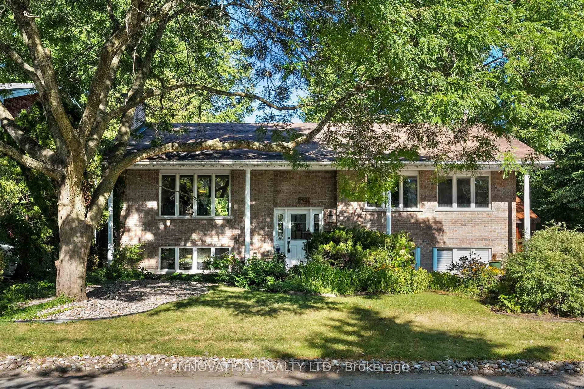This RARELY AVAILABLE Dundas Model has EVERYTHING a growing family could want and then some! Step into the formal living room with its STUNNING FLOOR-TO-CEILING WINDOWS and SOARING OPEN-TO-ABOVE CEILING that gives you that instant WOW moment. From here, you get a CLEAR, UNOBSTRUCTED VIEW of the UPSTAIRS HALLWAY & gorgeous black and white railings, a beautiful architectural touch that keeps the whole space feeling BRIGHT and CONNECTED. Just around the corner, the COZY FAMILY ROOM with a GAS FIREPLACE is made for movie nights and relaxing weekends. The kitchen? It CHECKS ALL THE BOXES: GRANITE COUNTERS, a GAS RANGE, TONS OF COUNTER AND CABINET SPACE its ready for everything from rushed breakfasts to family dinners. Upstairs, the PRIMARY SUITE is a TOTAL RETREAT complete with a SITTING AREA, SPA-LIKE ENSUITE with a SOAKER TUB, UPDATED SHOWER, and SLEEK QUARTZ COUNTERS with LOADS OF STORAGE. Two more SPACIOUS BEDROOMS, a LINEN CLOSET, and an UPDATED MAIN BATH round out this level. The FULLY FINISHED BASEMENT adds even more living space, with a HUGE REC ROOM, a FOURTH BEDROOM, ROUGH-IN for a future bathroom, and TONS OF STORAGE. Situated on a CEDAR-HEDGED CORNER LOT, this home is steps to SCHOOLS, PARKS, TRANSIT, and SHOPPING. Freshly painted in NEUTRAL TONES and MOVE-IN READY!
Inclusions: Stove, Dryer, Washer, Refrigerator, Dishwasher, Hood Fan
