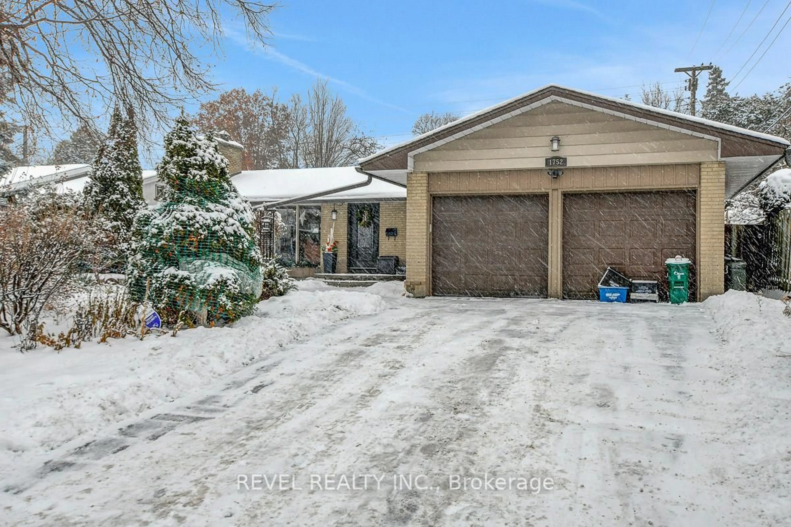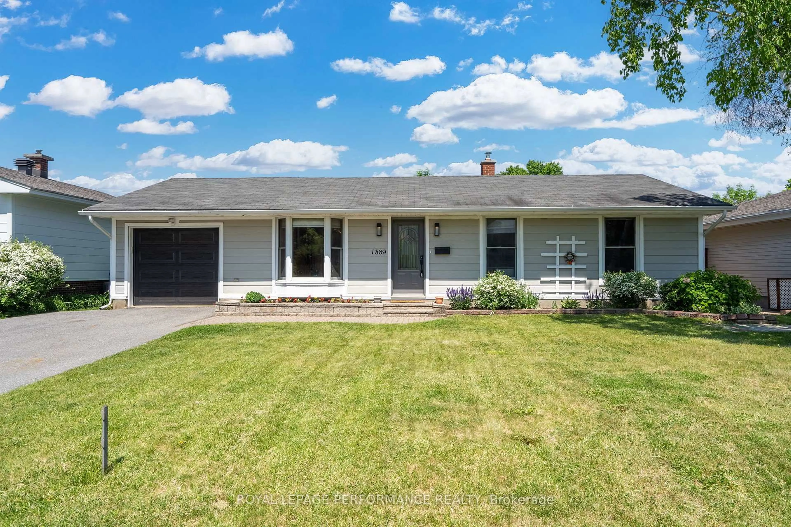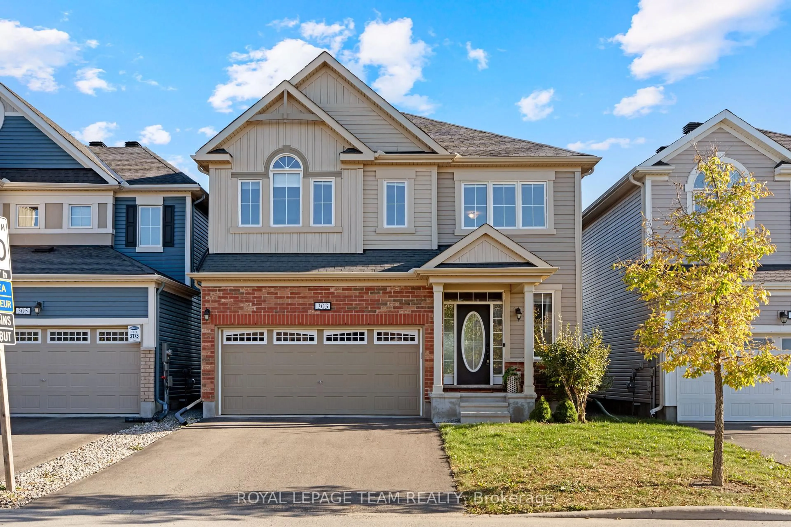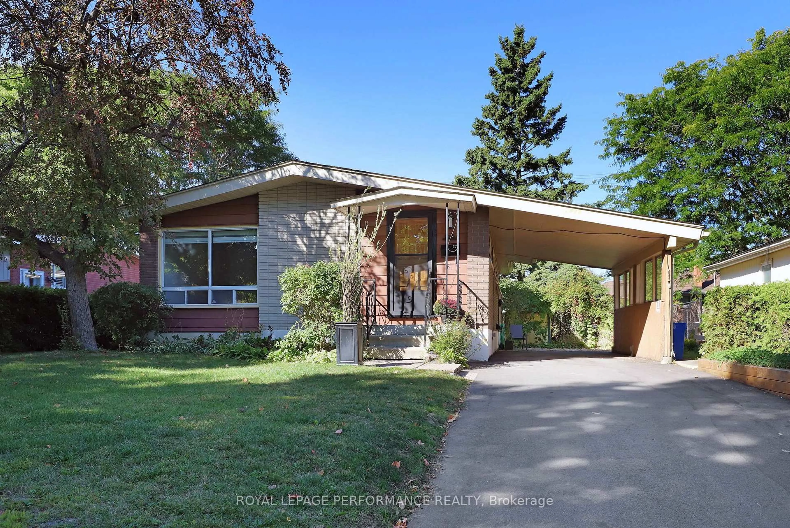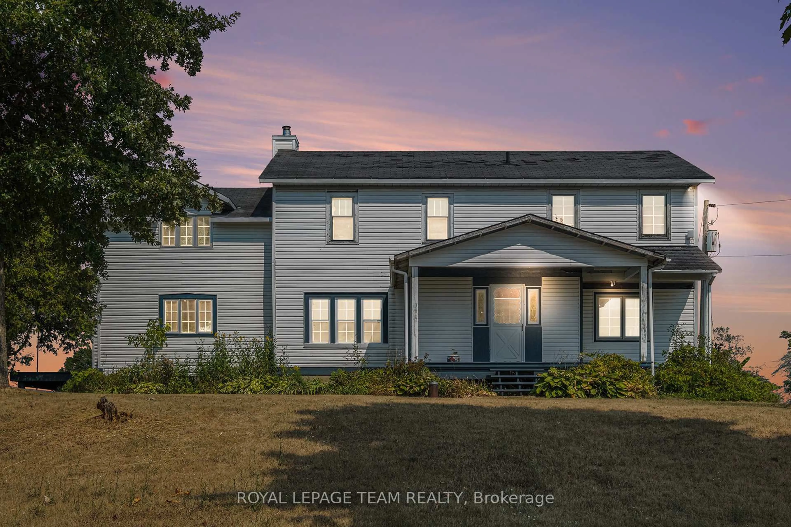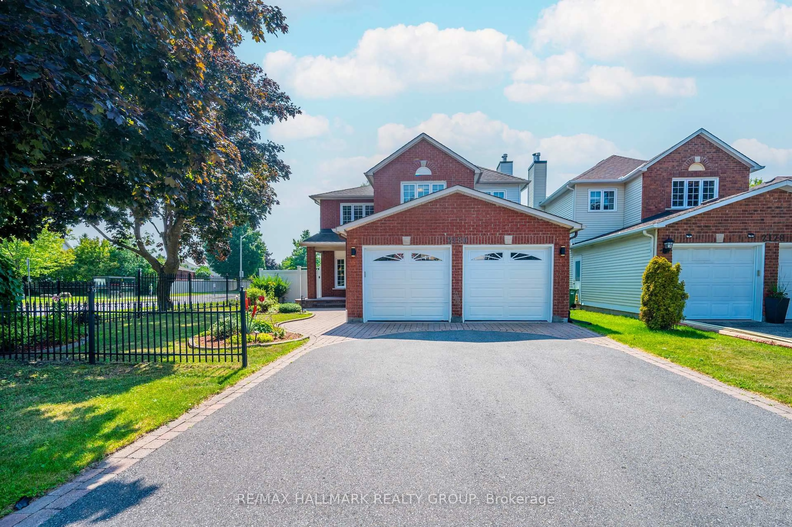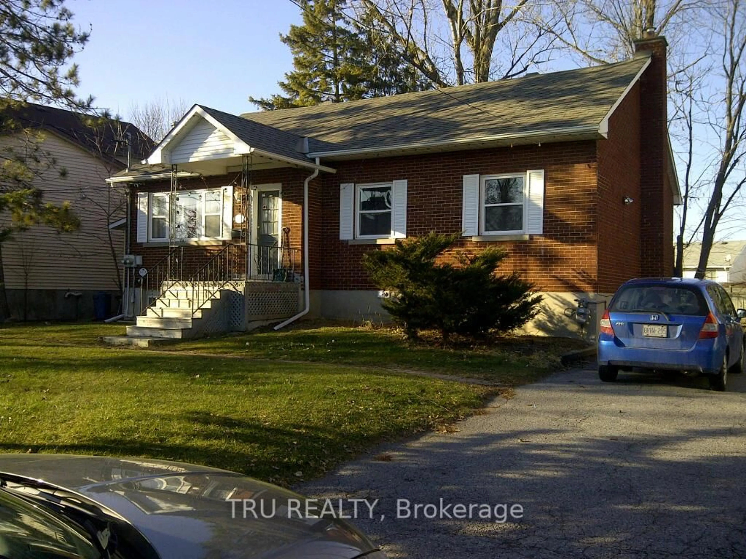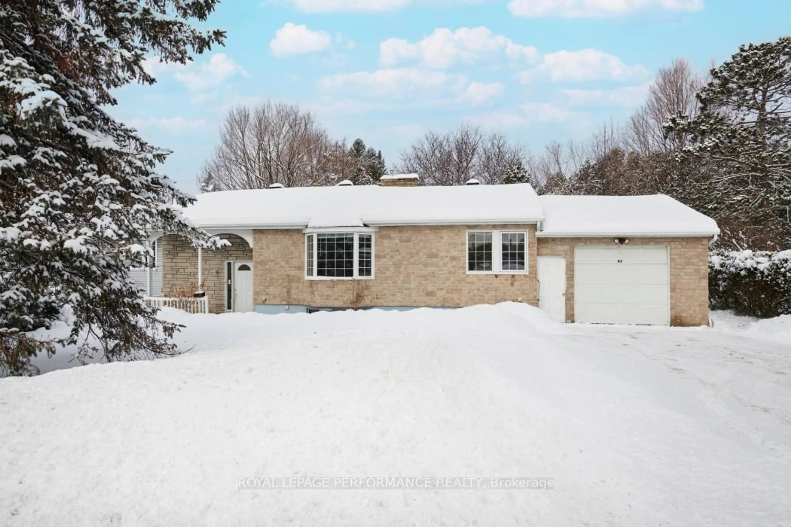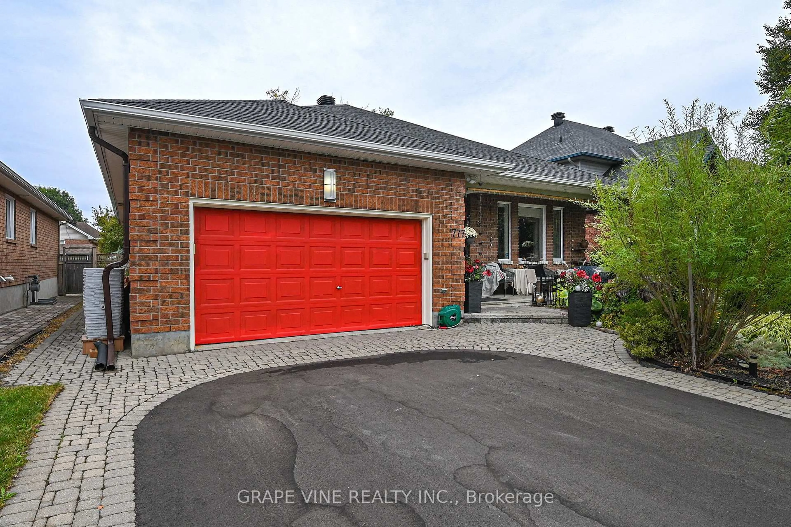This beautiful 3-bedroom, 4-bathroom home is tucked away on a quiet street with easy access to the main road in the desirable Fox Run neighborhood, surrounded by a scenic pond, walking paths, and parks, with easy access to Kanata, Stittsville and Barrhaven. The main floor features 9ft ceilings, hardwood flooring, maple wood stair handrails, and a bright open-concept layout with a spacious great room. The chef-inspired kitchen boasts a large island, quartz countertops, and modern finishes perfect for family living and entertaining. A sizable mudroom with direct garage entry and a walk-in pantry adds convenience. On the second level, you will find the primary bedroom with a large walk-in closet and a luxurious ensuite as well as two additional bedrooms, a full bathroom, and a large upgraded deluxe laundry room with sink. A fully finished basement with its own powder room offers endless flexibility whether you need extra living space, a playroom, or a quiet home office. The backyard retreat features a finished deck and spacious gazebo, ideal for hosting gatherings or enjoying peaceful evenings outdoors. Appliances included, move-in ready!*For Additional Property Details Click The Brochure Icon Below*
Inclusions: Appliances
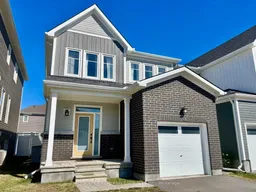 38
38

