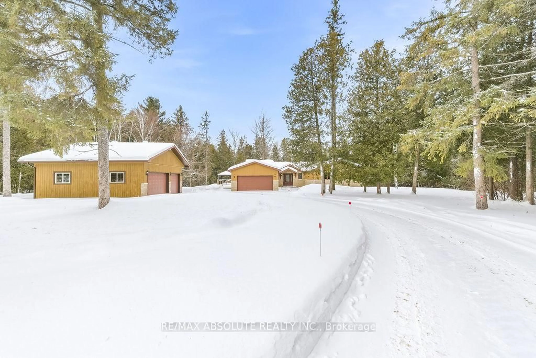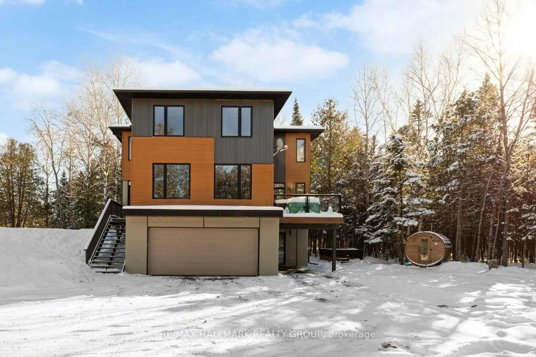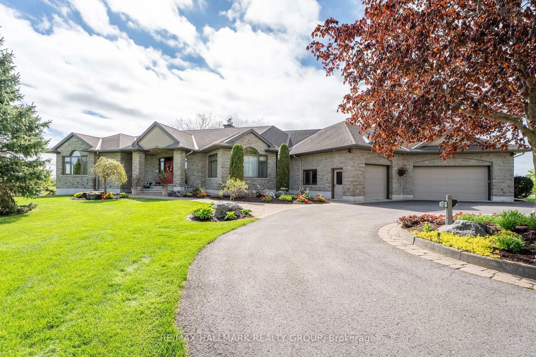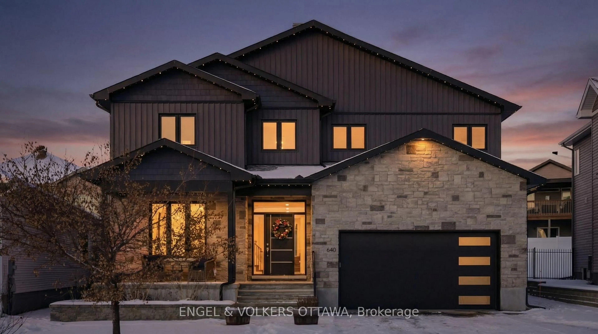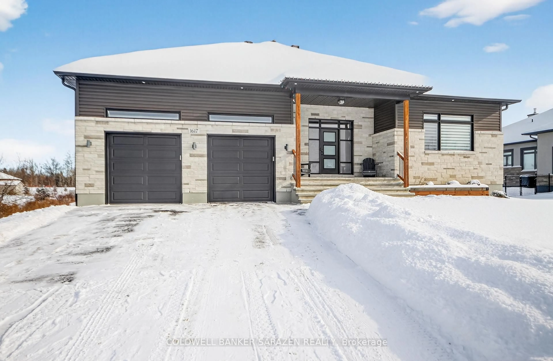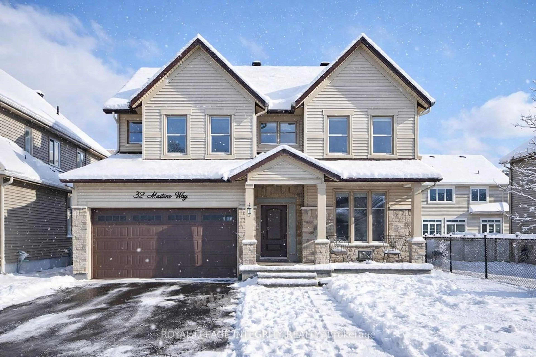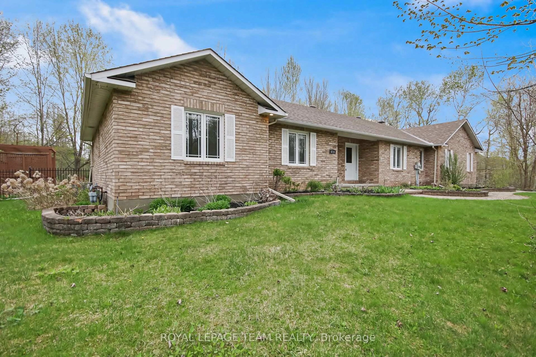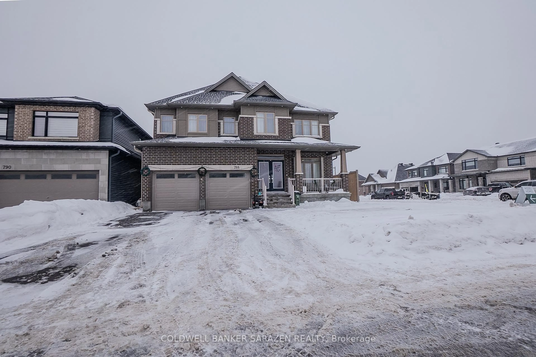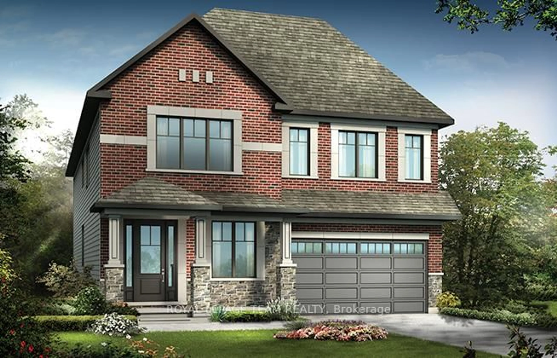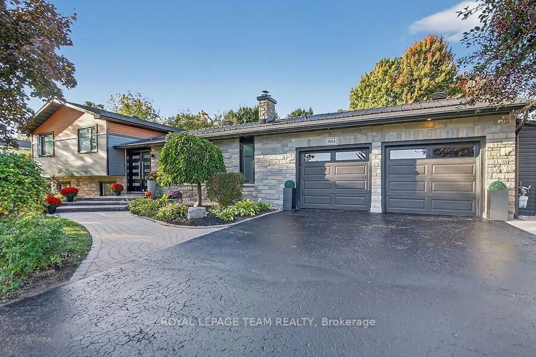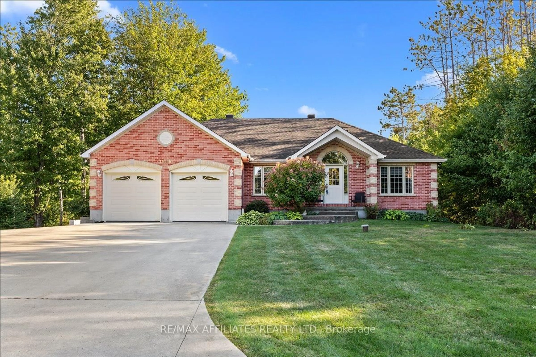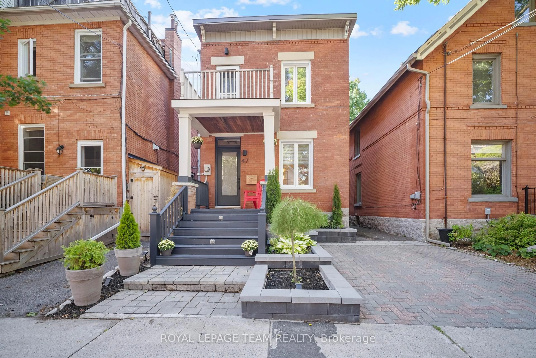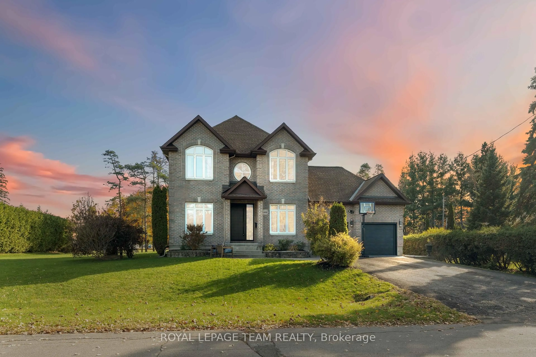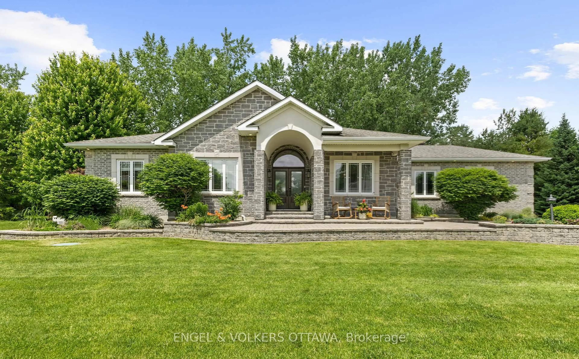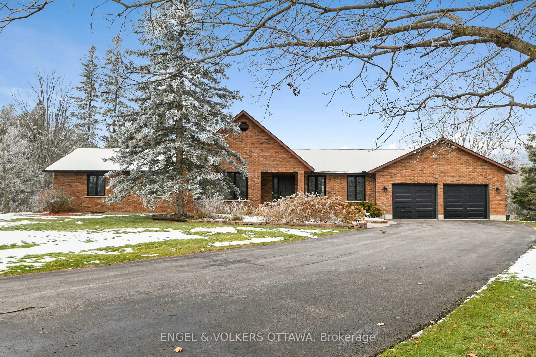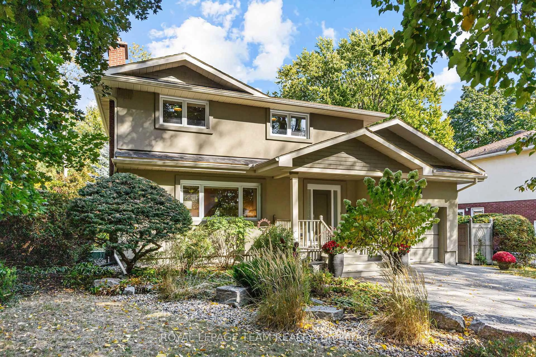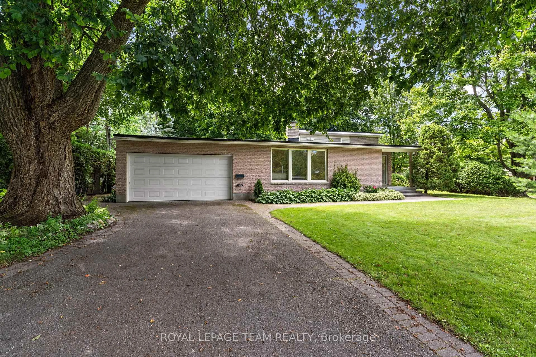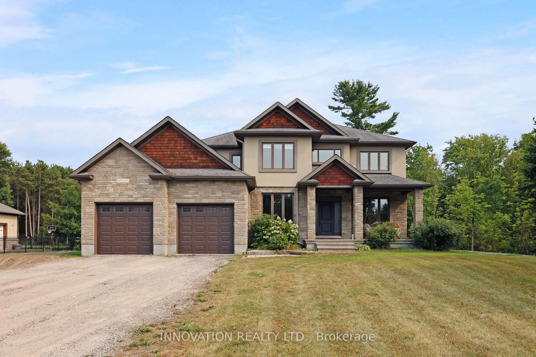QUICK CLOSING AVAILABLE! BRAND NEW! Parkside Model by Mattamy Homes - Welcome to this stunning 4-bedroom, 3.5-bath home in Richmond Meadows, offering 2,692 sq. ft. of beautifully upgraded living space. Designed for modern family living, this popular model features a bright, open-concept main floor with 9' ceilings, smooth ceilings throughout, and hardwood flooring on both levels. The gourmet kitchen stands out with an upgraded waterfall quartz countertop, ceramic backsplash, large island with breakfast bar, and an alternate layout with a fridge water line for added functionality. The spacious living and dining areas flow seamlessly, complemented by coffered ceilings in the den and dining rooms for an added touch of elegance. A welcoming foyer with walk-in closet and a mudroom with its own walk-in closet add convenience. The upgraded oak staircase leads to the second level, where the generous primary suite features a walk-in closet and a luxurious 5-piece ensuite with a frameless glass shower upgrade. A second bedroom features its own ensuite access, and all bedrooms include walk-in closets. Additional highlights include upgraded railings, air conditioner, 3-piece rough-in in the basement, and a $10,000 Voucher to The Brick. This exceptional home perfectly blends comfort, function, and luxury - a rare opportunity you won't want to miss!
Inclusions: Hot Water Tank
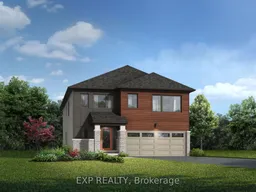 22
22

