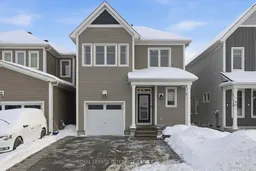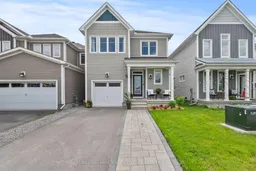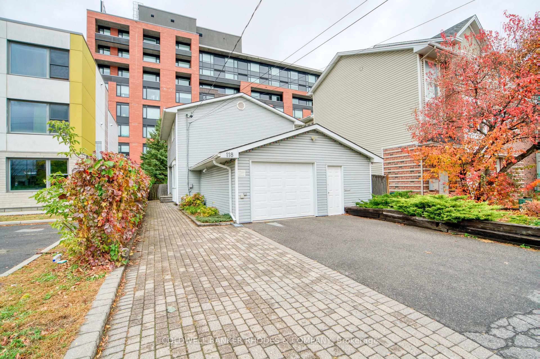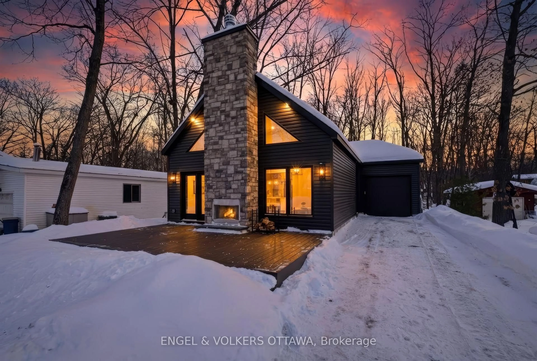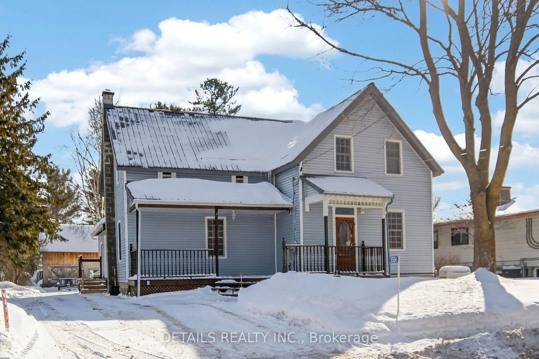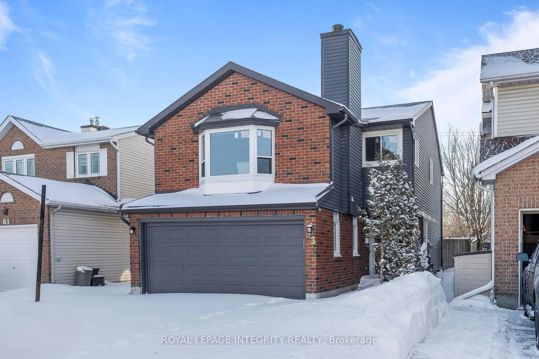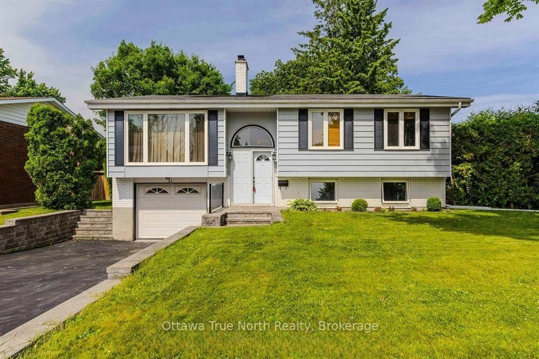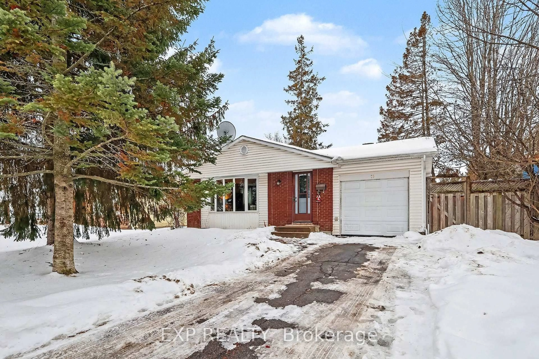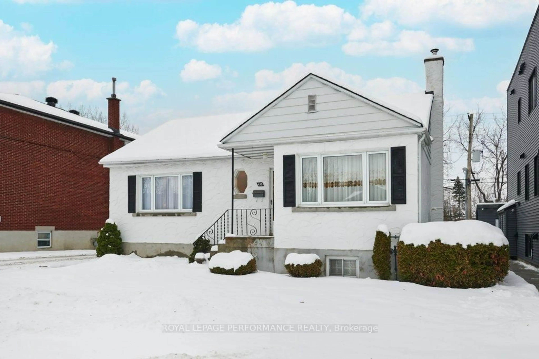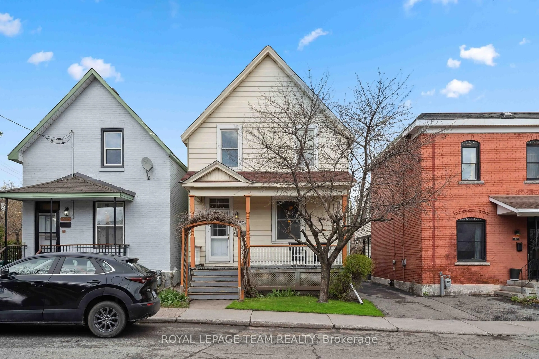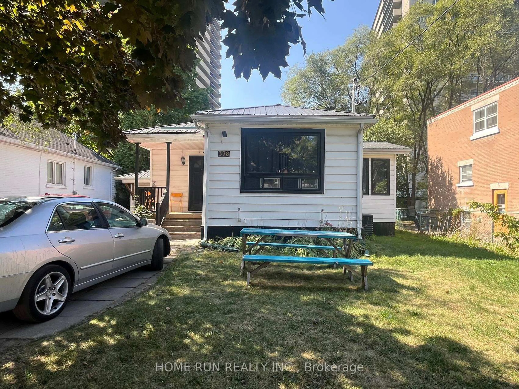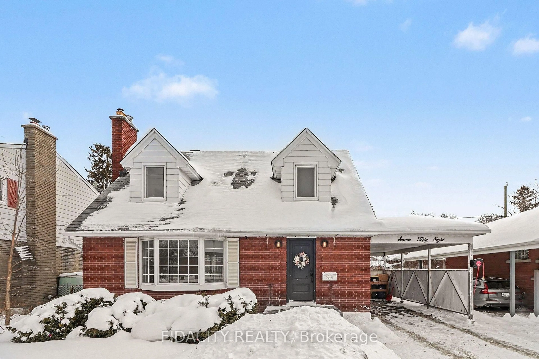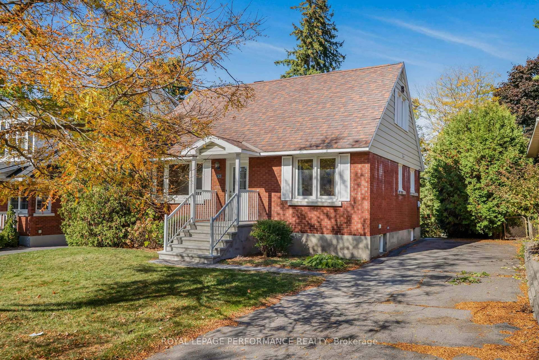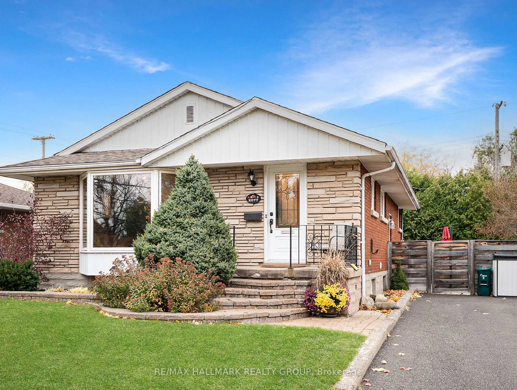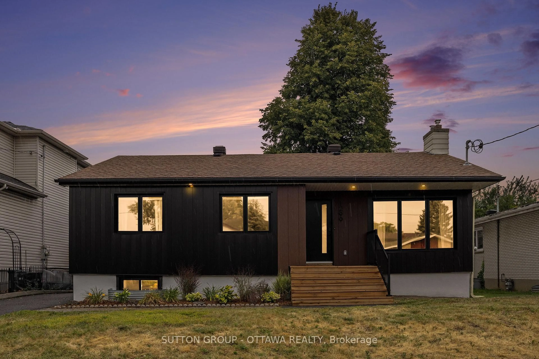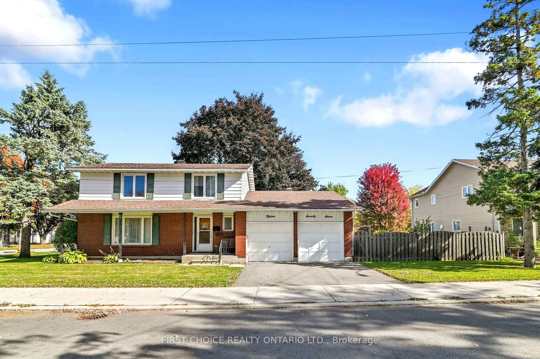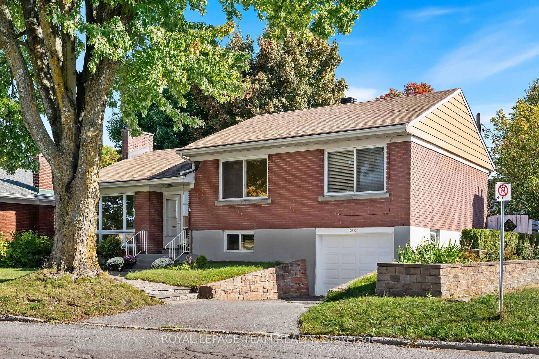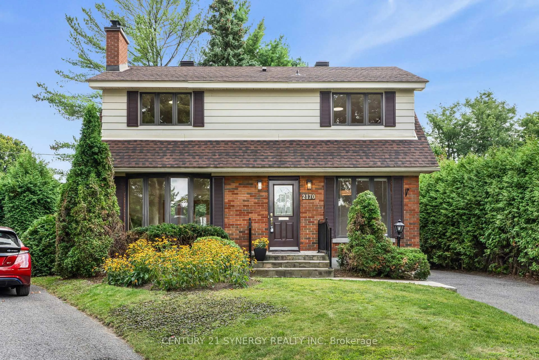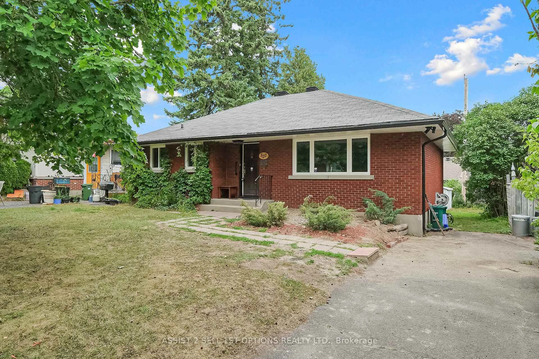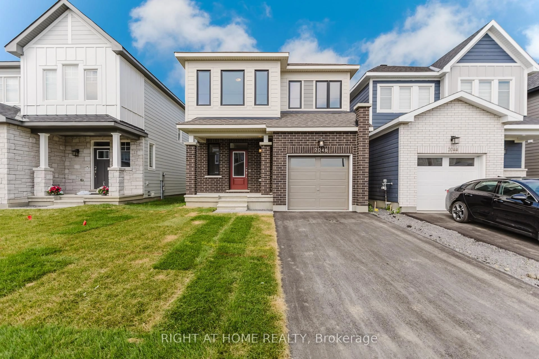Beautifully upgraded & stylish Caivan-built 3 bedroom, 2.5 bath family home offering plenty of bright, functional living space. The main level features hardwood floors, 9' ceilings, south-facing windows and a cozy gas fireplace in the open-concept living area. The stunning kitchen includes trendy design features such as open shelving, a statement island, extended cabinetry, quartz countertops, stainless steel appliances, pots & pans storage and pot lighting. An upgraded sleek powder room completed this level. Upstairs offers a hardwood staircase and hallway, a spacious primary bedroom with walk-in closet and 5-piece ensuite featuring a deep bathtub, glass shower, and double sink granite vanity. Two additional bedrooms, a second walk-in closet, and a full bath complete the level. The finished basement provides additional living space and laundry. Enjoy a fully fenced large landscaped backyard (2025) with deck and gazebo and maintenance free with river wash integrated stepping pavers. Enjoy a landscaped front yard with curb appealing garden beds and extended interlock driveway. Ideally located just seconds from nearby parks, close access to all Richmond amenities, and a quick drive to Kanata, Stittsville and the Hwy 416.
Inclusions: Dishwasher, Dryer, Microwave, Refrigerator, Stove, Washer, Basement Storage Unit, BBQ, Gazebo, Garage Storage Shelving Unit, Kids Outdoor Play Structures, All Light Fixtures and Window Treatments, Ring Door Bell Camera, Front and Backyard Patio Furniture Sets.
