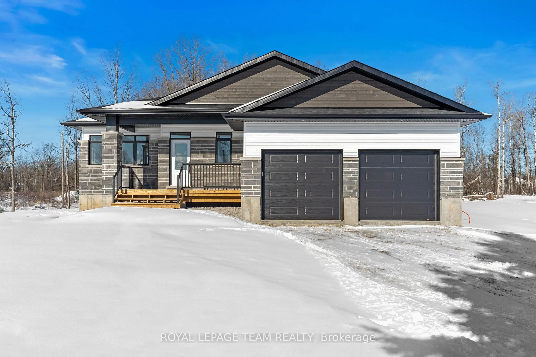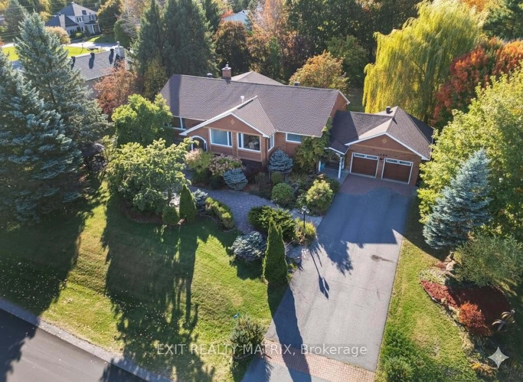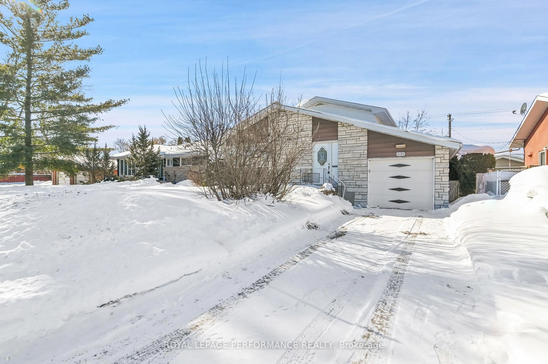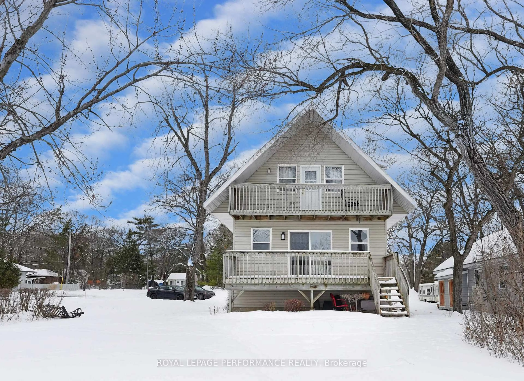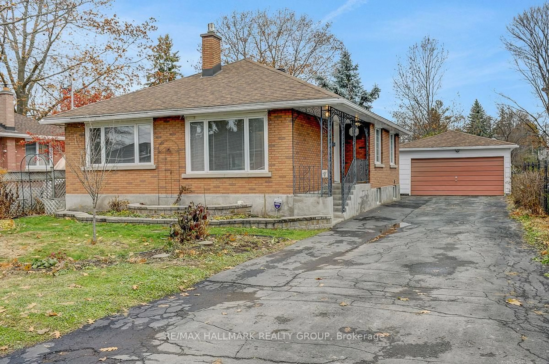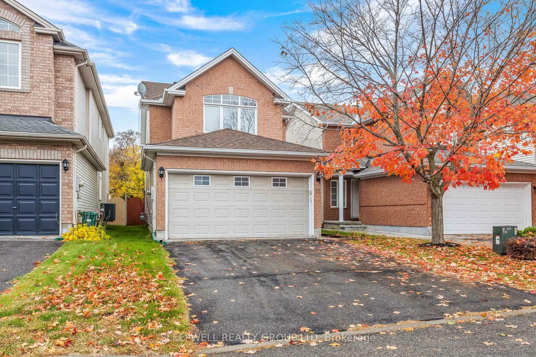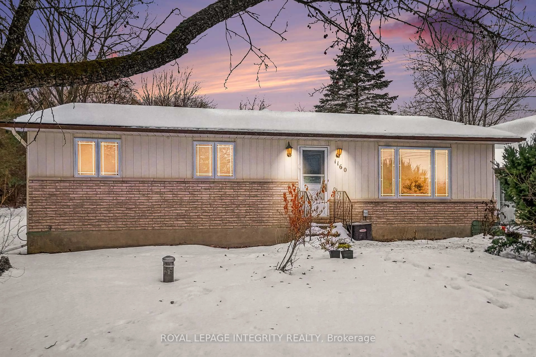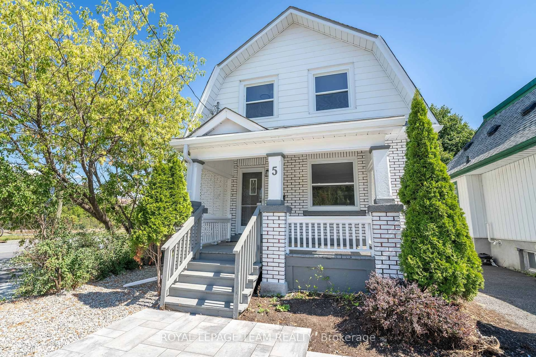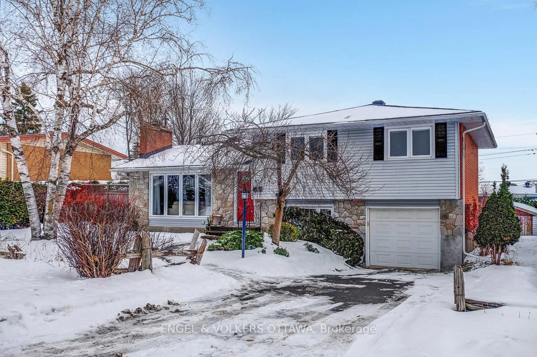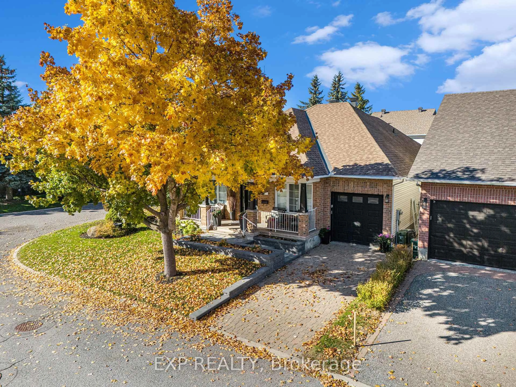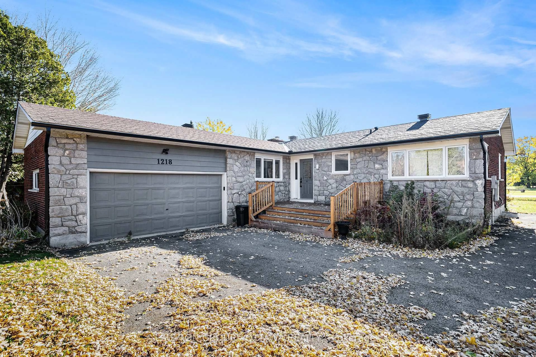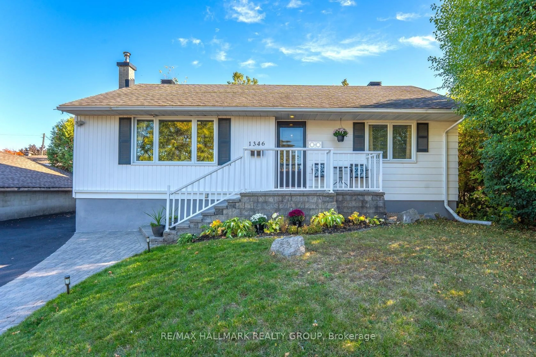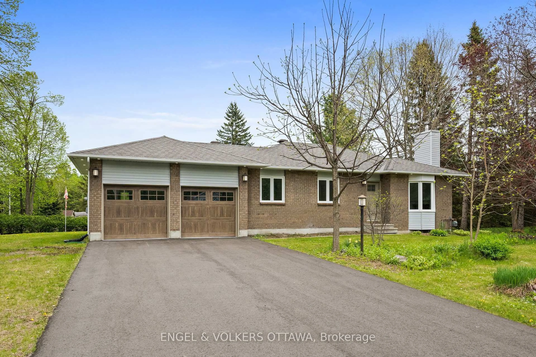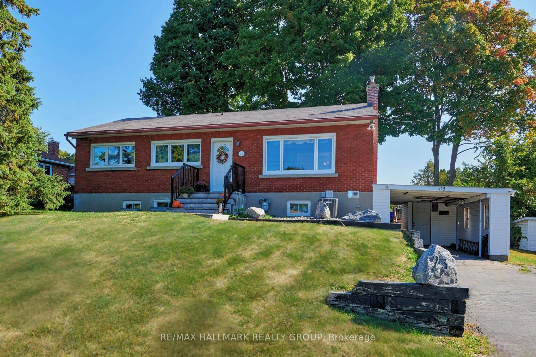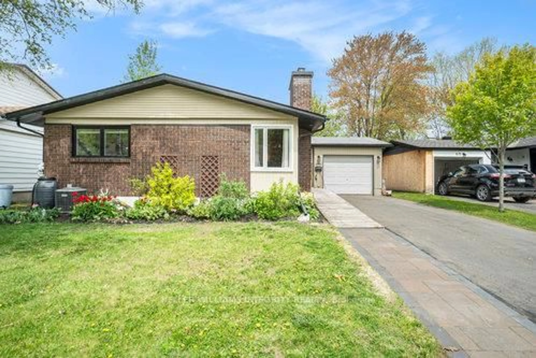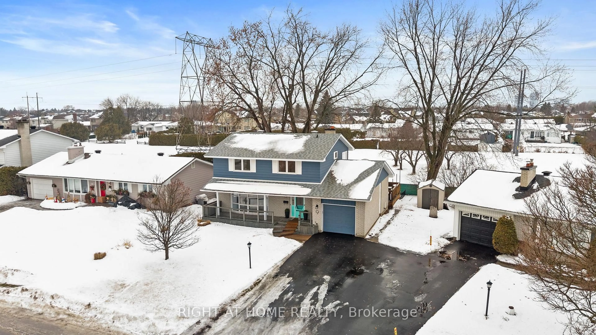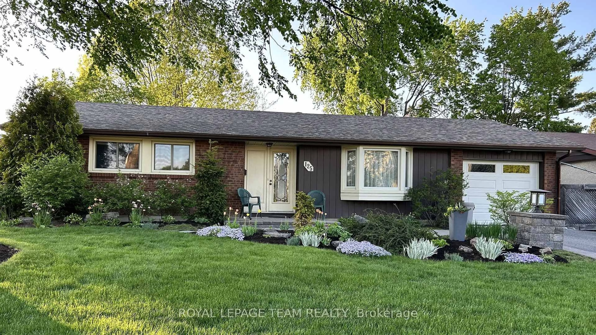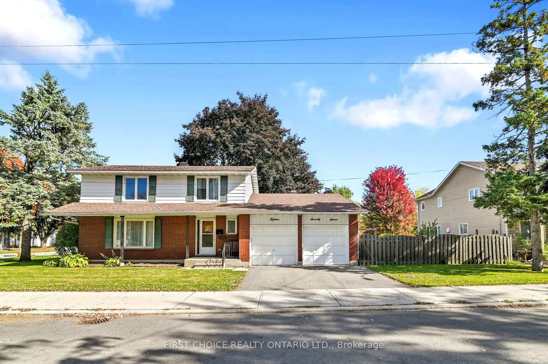Lovely original 3 bedroom 1.5 bathroom bungalow in popular neighbourhood of Fisher Heights, known for its parklike setting + mature landscaped lots. Situated on a gorgeous 75 x 100 ft lot steps to Fisher Heights Park + Community Centre, and close to schools (notably Algonquin College), Villa Marconi, public transit and shopping amenities. Main Level features beautiful strip hardwood flooring throughout, original kitchen with functional breakfast area, "L" shaped Living/Dining Room Area accented by brick wood burning fireplace + large Bay Window. Main Level also features 3 spacious bedrooms + 4 Pce Main Bathroom. Primary Bedroom features plenty of closet space + 2 pce Ensuite Bathroom. Unfinished Lower Level is high and dry and features Laundry Area + tons of Storage. Single Carport + huge Front + Back Yards. Roof replaced (2013), Furnace replaced (2014), Front + Basement Windows replaced (2020). This home is a Blank Canvass and offers a Buyer the opportunity to realize the property's full potential! Incredible investment potential + prime location represent excellent value!
Inclusions: Ceiling Fan, Washer, Dryer, All Light Fixtures.
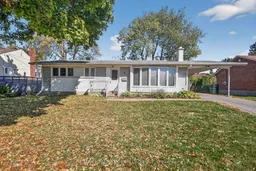 25
25

