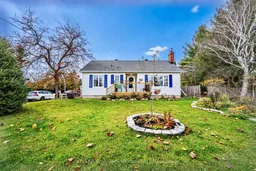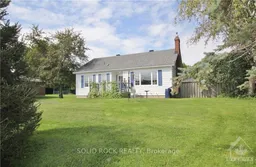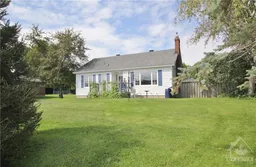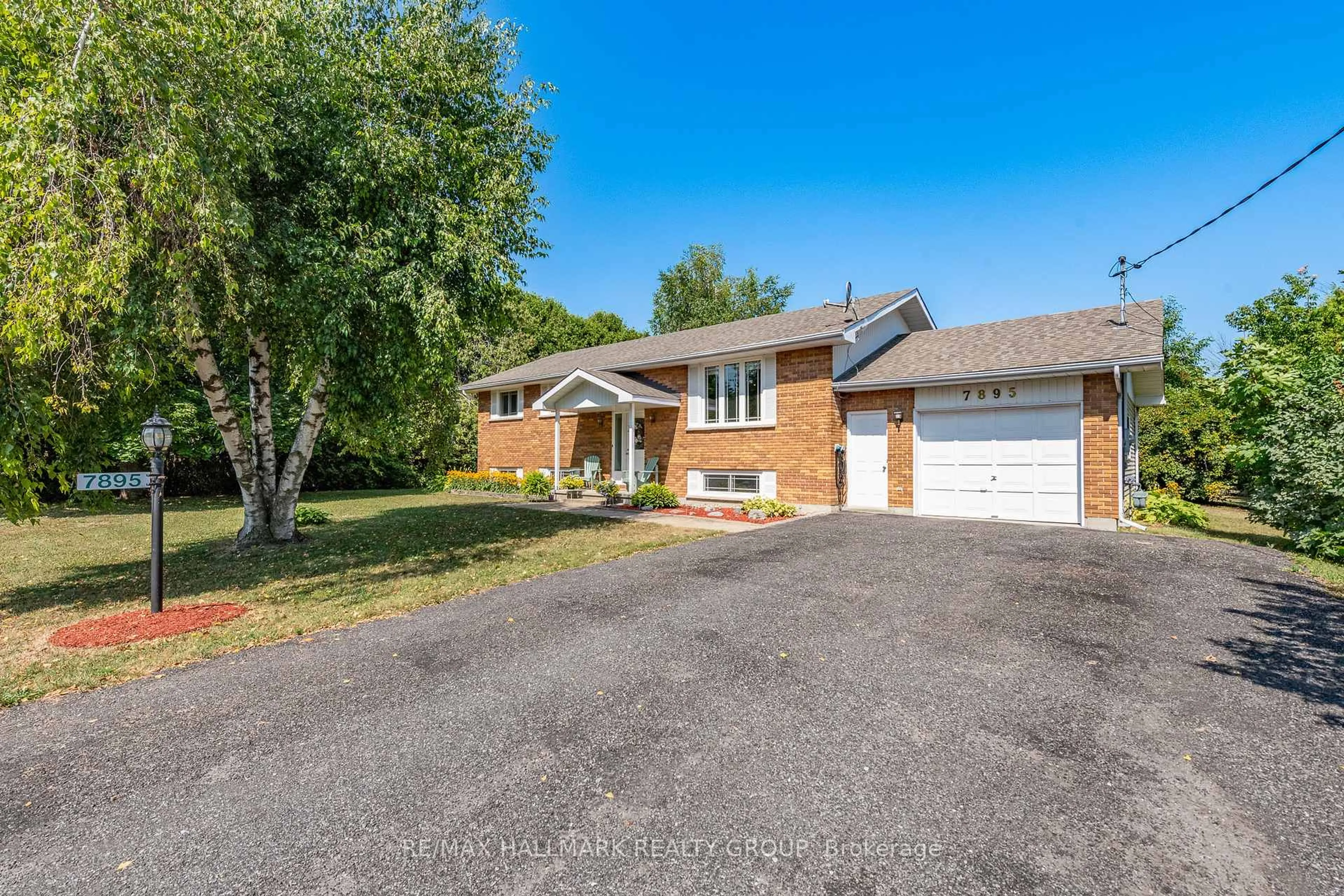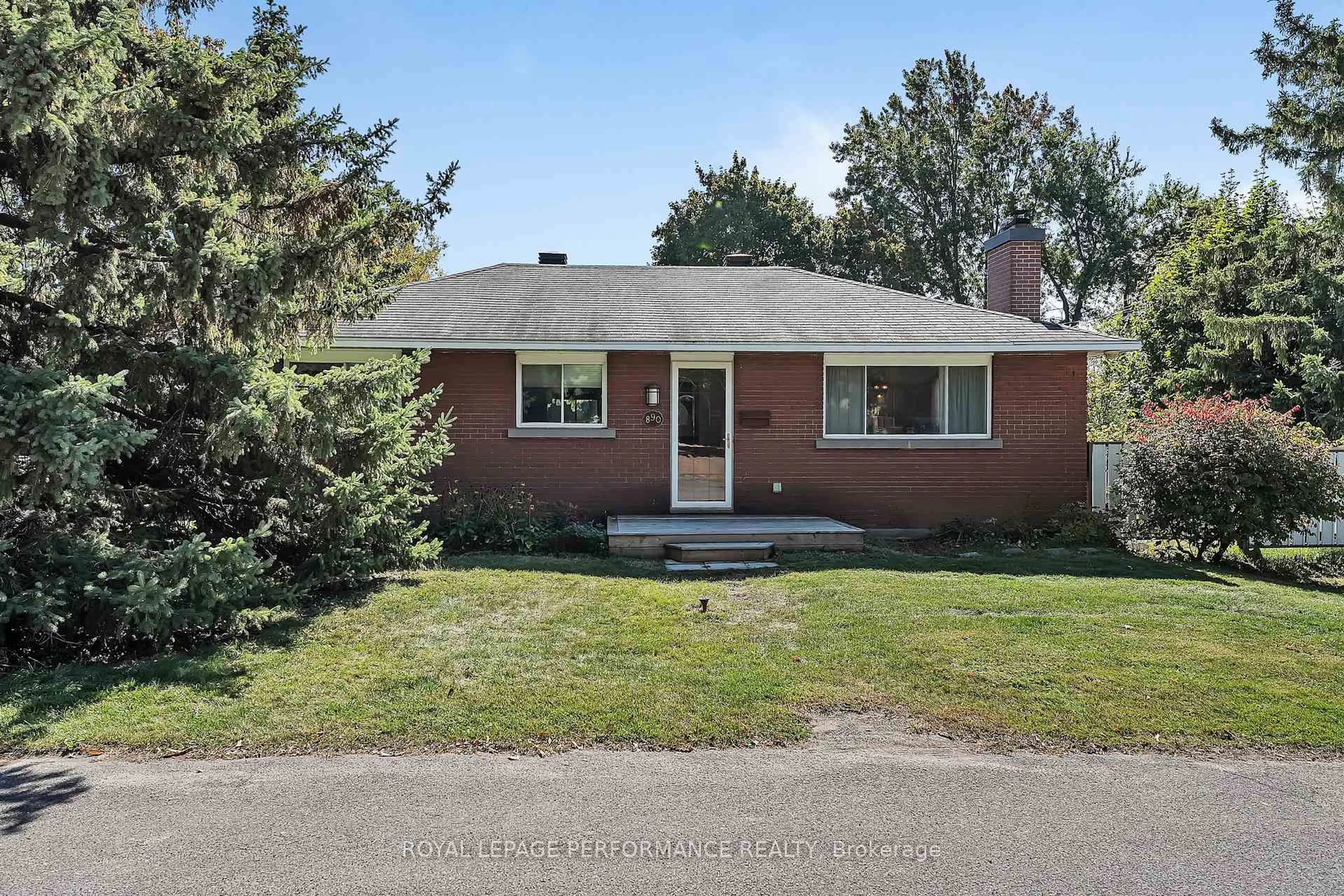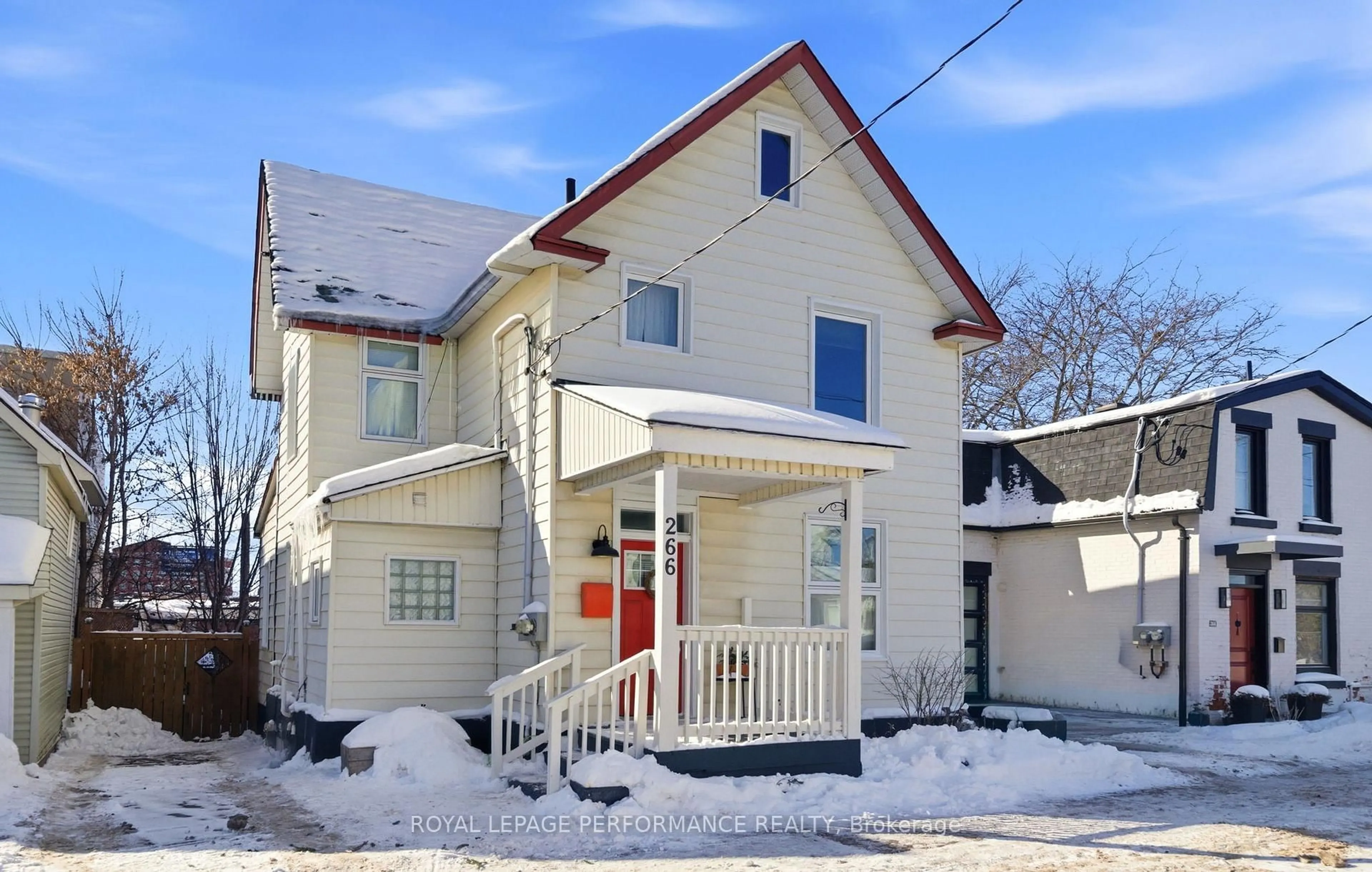Welcome to 320 Donald B. Munro Drive - a beautifully updated, near-0.55-acre bungalow that's truly MOVE-IN-READY. Major updates include: OWNED HWT (2023), ROOF (2017), WINDOWS (2020), FURNACE (2009, serviced 2025), A/C (2004), and NEW BASEMENT FLOORING (2024). Located just 13 minutes to Kanata Centrum and 12 minutes to HWY 417, convenience meets country charm. More than $50,000 in 2024-2025 upgrades include extensive landscaping with new perennial gardens, stone borders, trees, shrubs, a large greenhouse, freshly painted exterior, and sealed decks, fencing, and driveway. Inside, enjoy a bright layout with a kitchen pass-through, new lighting, an expansion tank, and a new stove (gas line ready). The living room features a cozy gas fireplace, the dining area offers a built-in cabinet, and the kitchen provides abundant storage. The primary bedroom boasts a custom closet system, while the second bedroom includes a Murphy bed and California closet-ideal for guests or flexible living. The lower level adds a spacious family room, den, full bath, laundry, and generous storage.The fully fenced yard offers multiple decks, an interlock patio, mature landscaping, detached garage, and shed-perfect for relaxing or entertaining. Steps to Carp Creamery and minutes to Kanata, this upgraded gem checks all the boxes.
Inclusions: Stove, over-the-range microwave, Refrigerator, Washer, Dryer, Blinds, Curtain Rods, Lawn Tractor, Greenhouse (8' x8'), Wine Barrel Planters (4), White PVC Arbour (1), White Metal Arbour(1), Fountain, Murphy bed with fixed cabinet in second bedroom, fixed cabinet in primary bedroom
