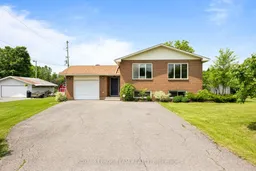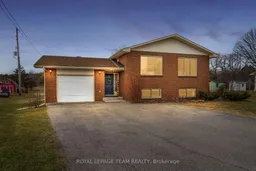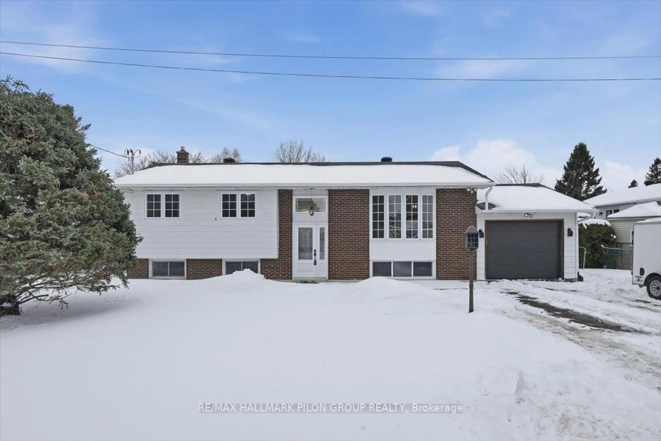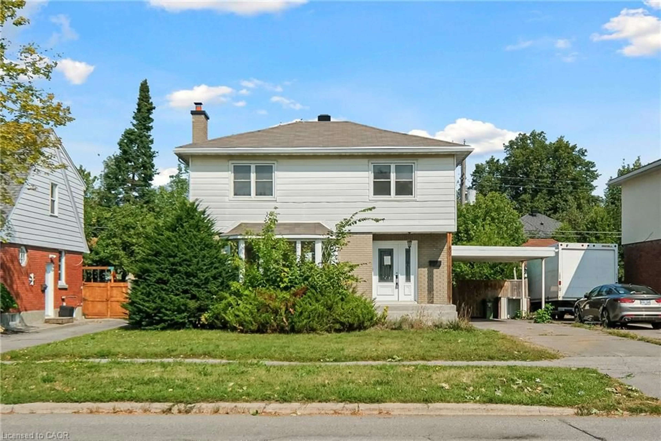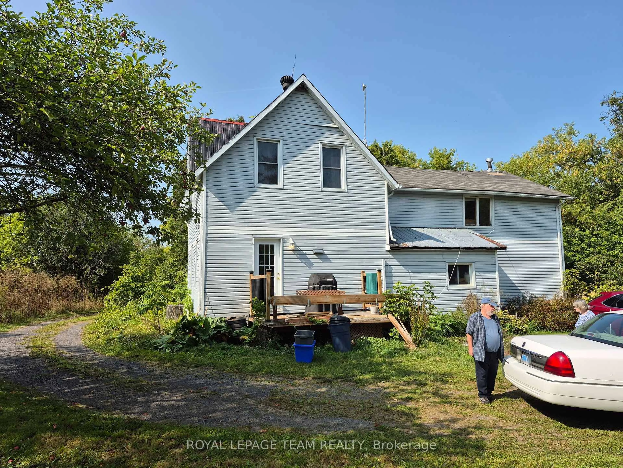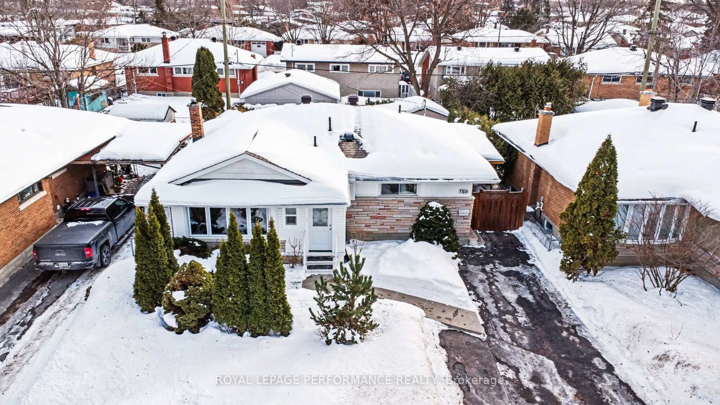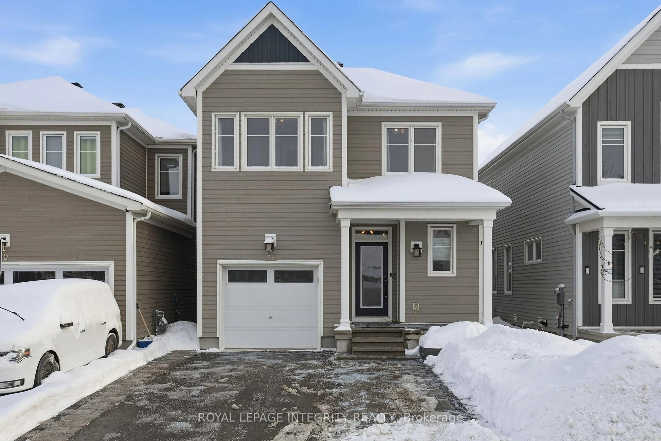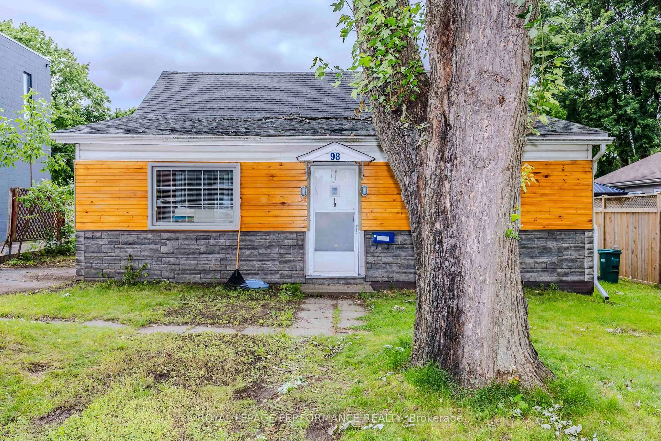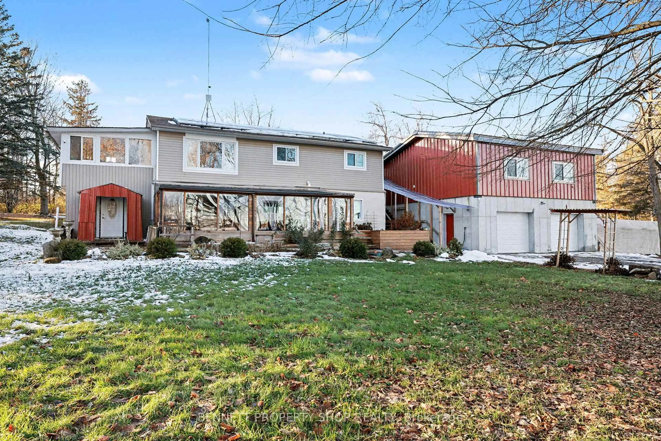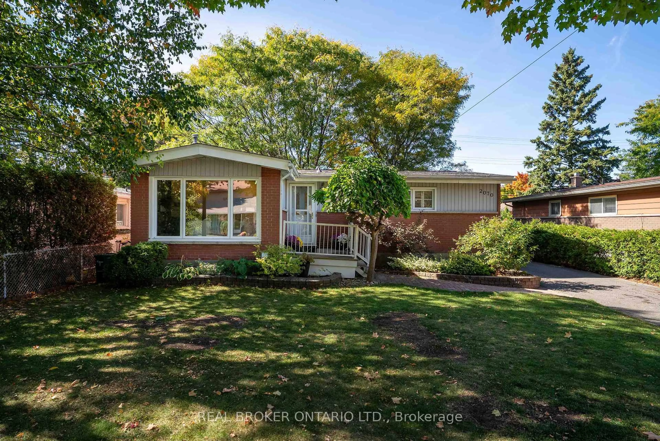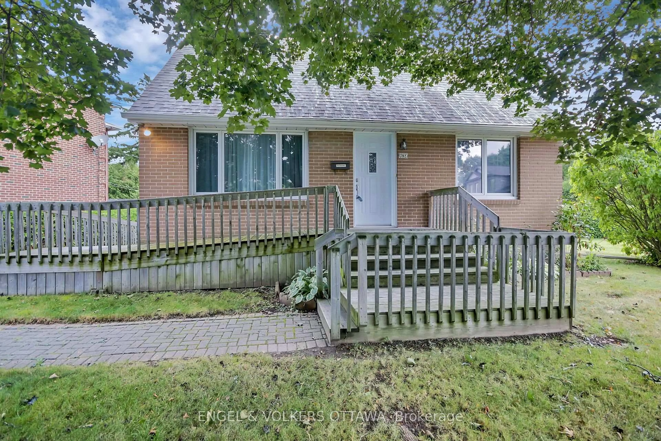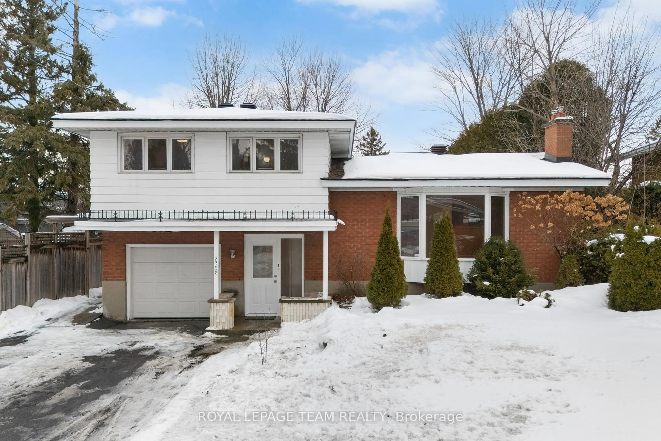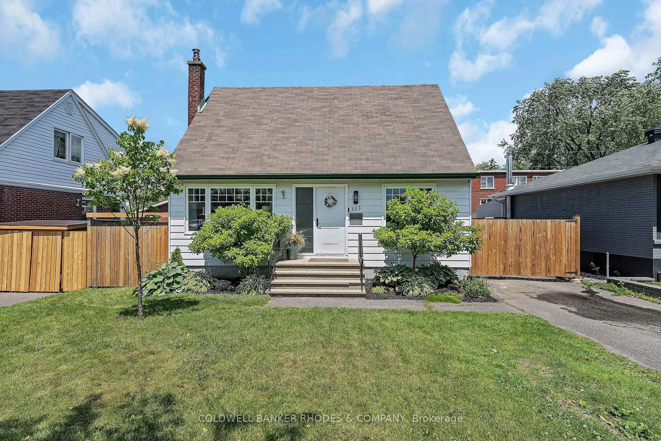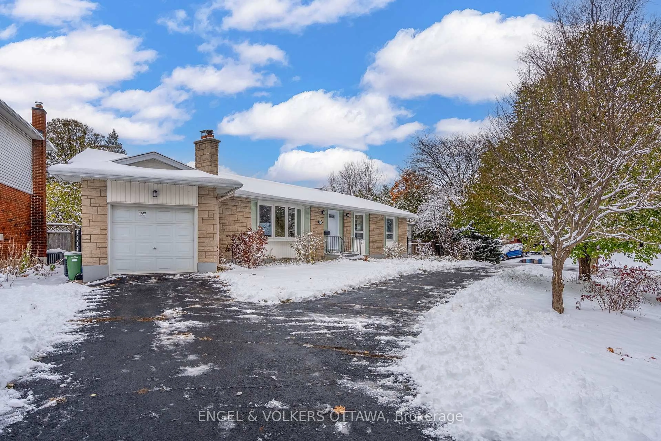Discover the perfect blend of rural charm & city convenience with this beautiful 3+2 bedroom & 2 full bathroom Split-level home, nestled on a private 0.39 lot with no rear neighbours in the cozy community of Metcalfe. The spacious foyer welcomes you into the home w/ garage & rear deck access for entertaining. The living & dining areas are bathed in natural light from large windows & high ceilings, creating a warm & inviting atmosphere. The open concept kitchen boasts ample counter space featuring an island for all entertaining needs & loads of storage. Cozy & functional lower level has a fully finished basement complimenting a spacious rec room complete with a Propane fireplace. Flowing into two generously sized bedrooms, an expansive laundry room, opt for one of the bedrooms as an office or gym space, while a storage/workshop room ensures plenty of room for organization. Having no rear neighbours provides unmatched privacy, making it the perfect spot to relax or entertain the whole family. Enjoy summer bbqs on the deck or bonfires while tons of accessible amenities are nearby w/ golf courses, schools, restaurants, and 25 minutes from Ottawa Core. A/C 2012, Roof 2016, Septic pumped 2025, 200 Amps Electrical Panel. 24 hours irrevocable as per Form 244.
Inclusions: Stove, Refrigerator, Dishwasher, Washer, Dryer, Hood fan, Stove, Microwave (as-is), Amish Shed, Alarm system, Garage Door Opener, Hot Water Tank, All Window Treatments, Water softener, Iron filter, UV sterilizer, Reverse osmosis system
