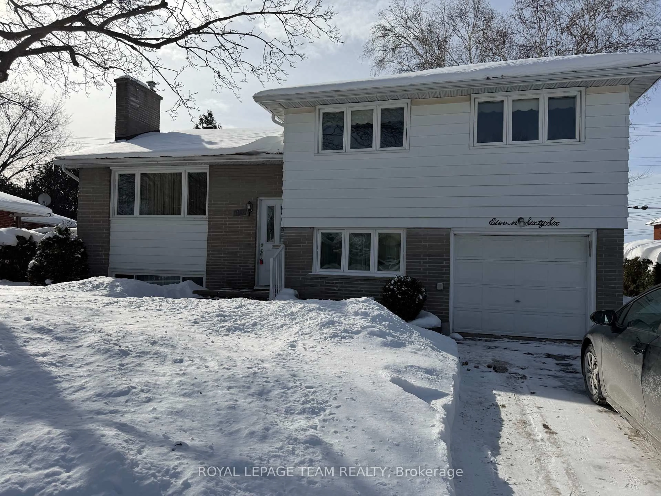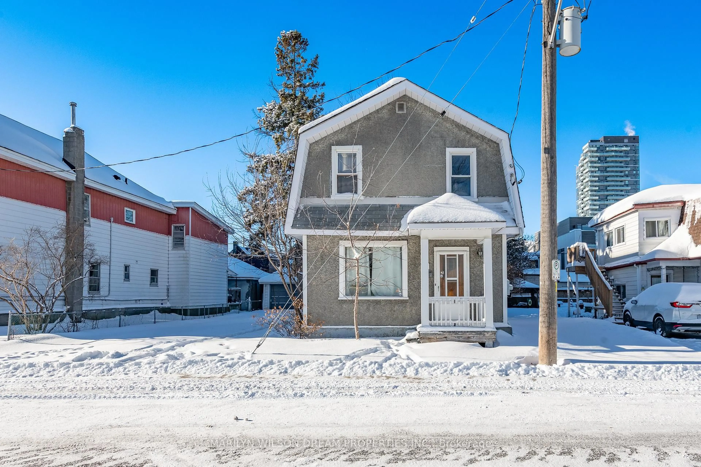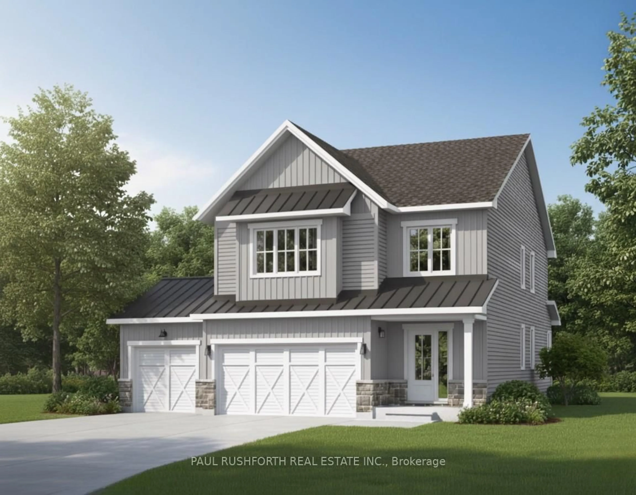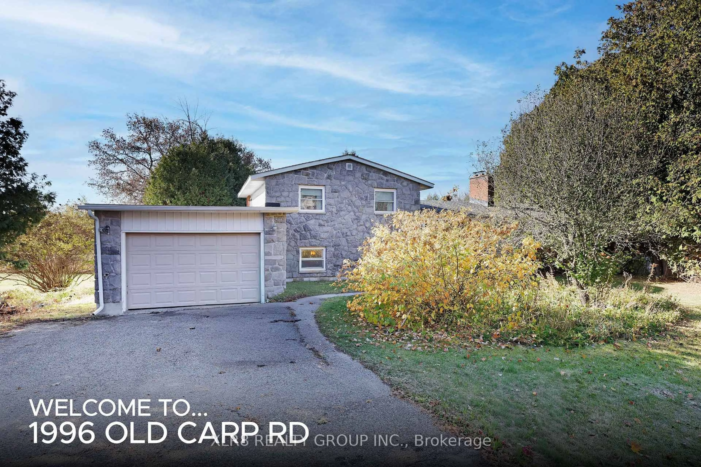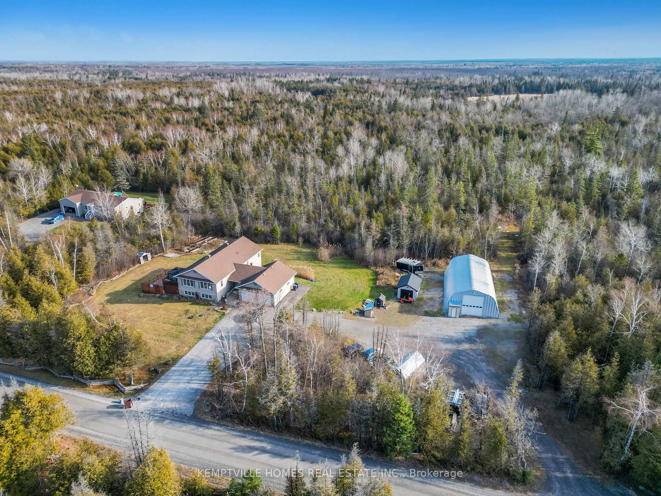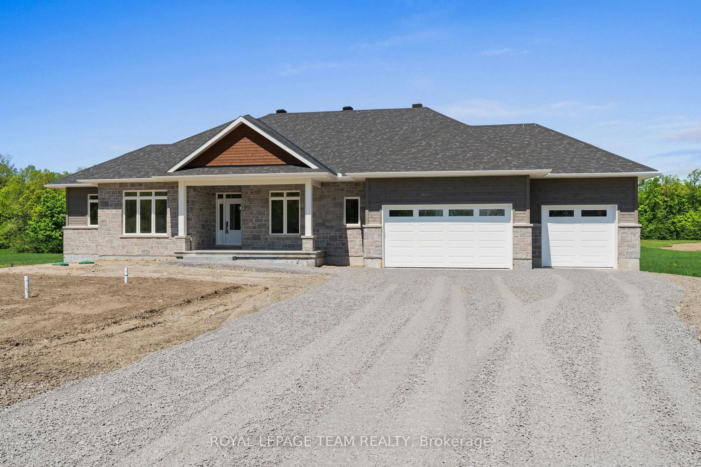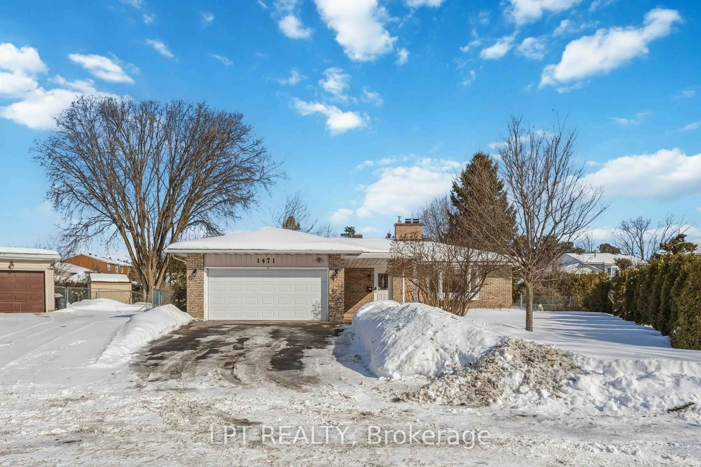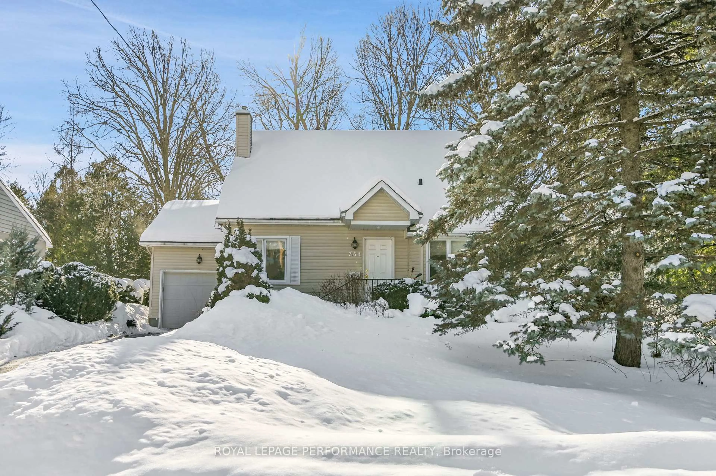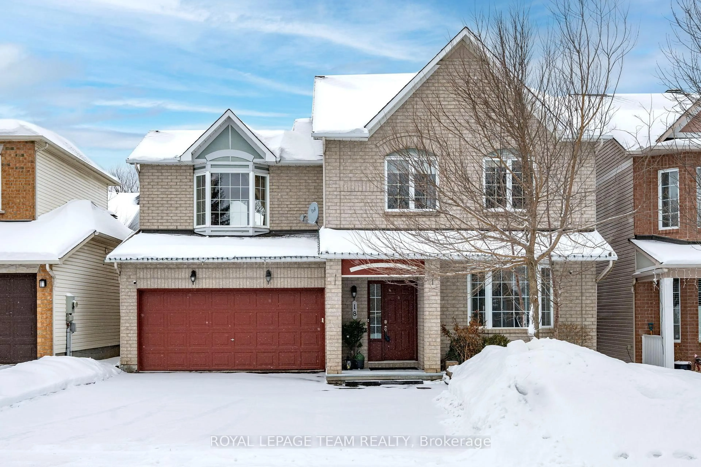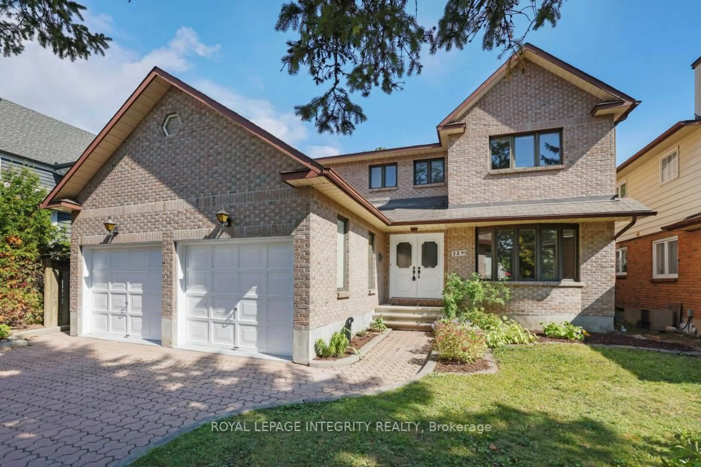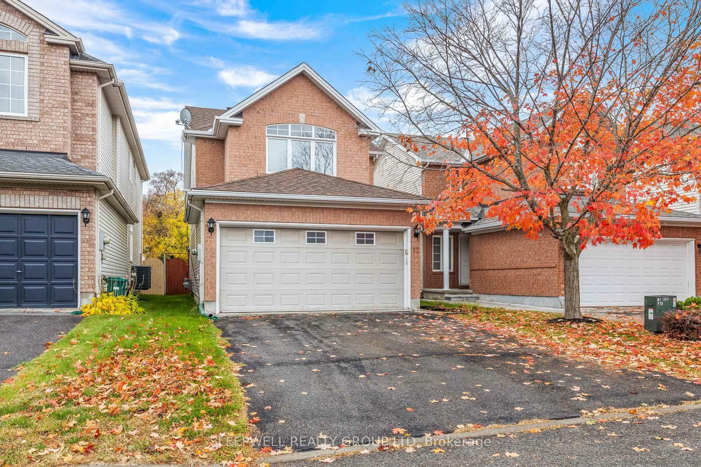Welcome to this charming Alta Vista bungalow, set on a beautiful landscaped lot in one of Ottawa's most established and family friendly neighbourhoods. Perfect for families or downsizers looking for main floor living with room to grow. Step inside to find a bright living room with a cozy wood burning fireplace, perfect for gathering on cool evenings. The spacious kitchen, loaded with an incredible amount of storage, opens to an adjoining dining room, offering plenty of room for family meals or entertaining friends. Hardwood floors flow throughout the main level, adding warmth and character to every room. The primary bedroom features its own 3 piece ensuite, while three additional bedrooms and a full bath provide the space and flexibility you need, ideal for kids, guests, or a home office. The partly finished lower level includes a 3 piece bath and loads of potential to create a recreation room, gym, or play area. Outside, enjoy a spacious front yard, mature landscaping, and a single-car garage with a sweeping circular driveway. All this just steps from parks, top rated schools, and great shopping. A rare opportunity to own a solid Alta Vista bungalow with so much potential, move in now and make it your own over time!
Inclusions: Refrigerator, stove, dishwasher, microwave, hood fan, washer, dryer, window blinds, curtains & rods, storage shed, shelves in basement.
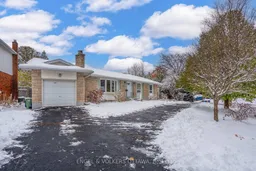 44
44

