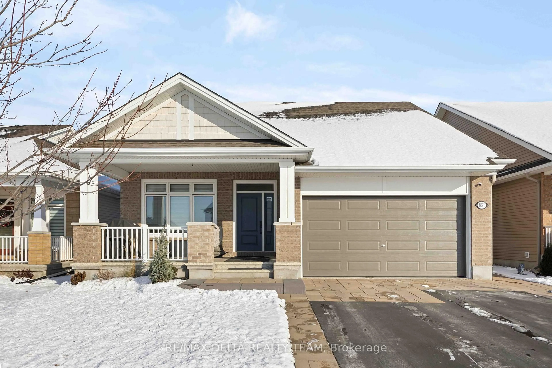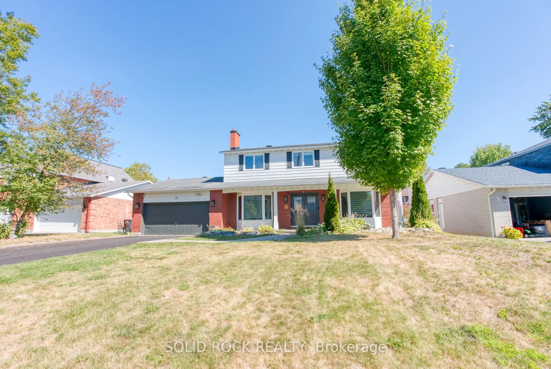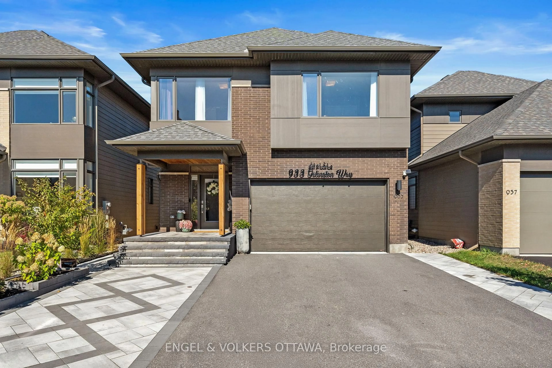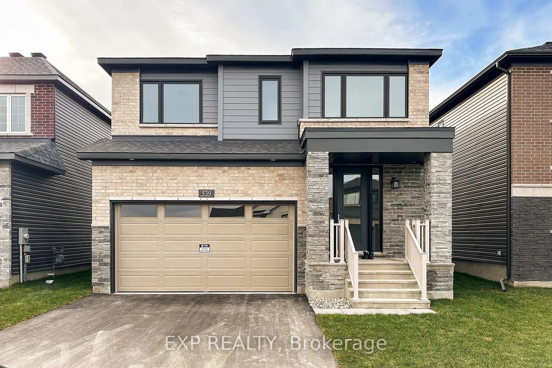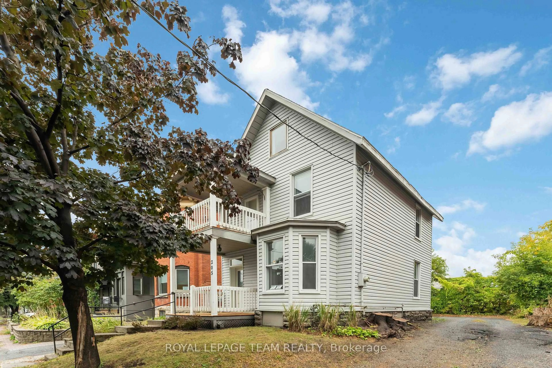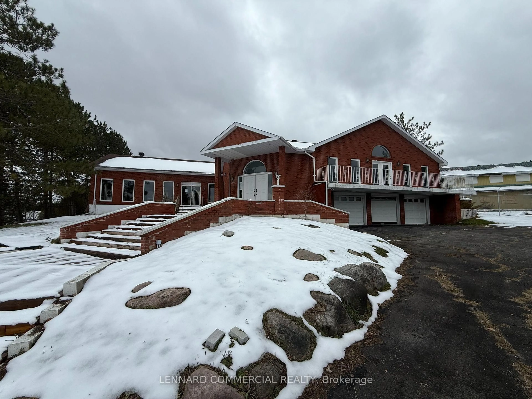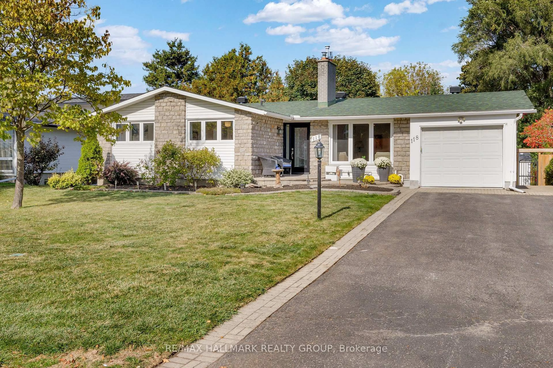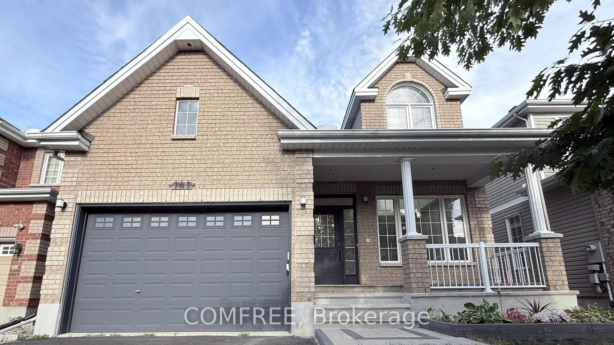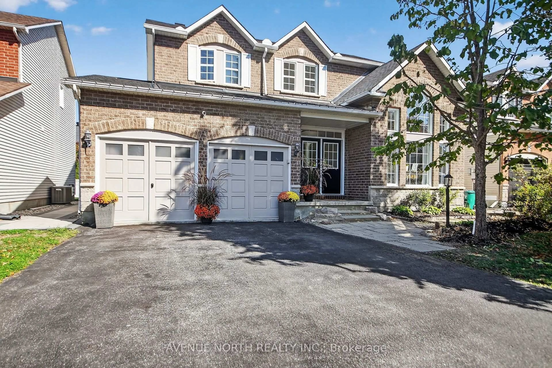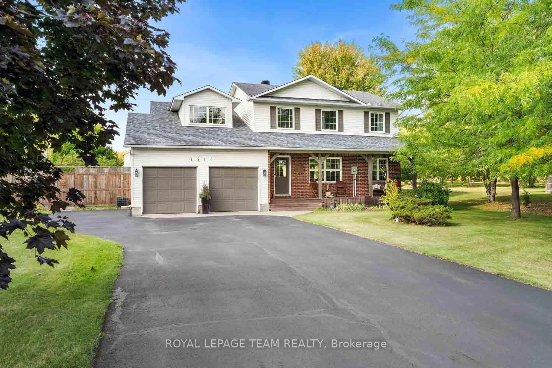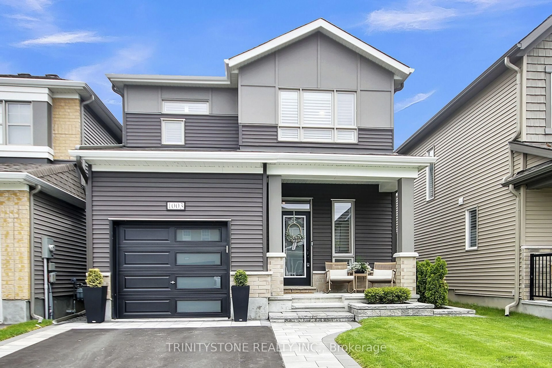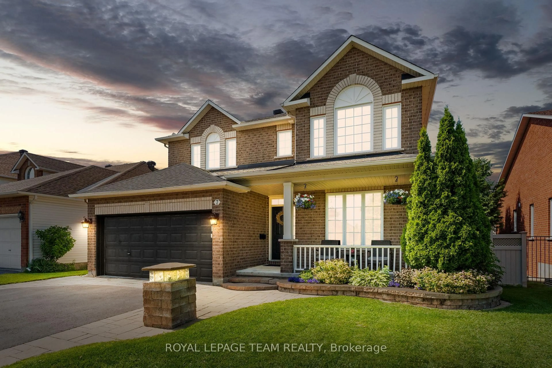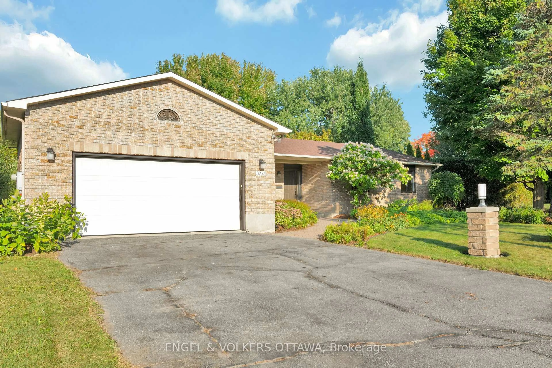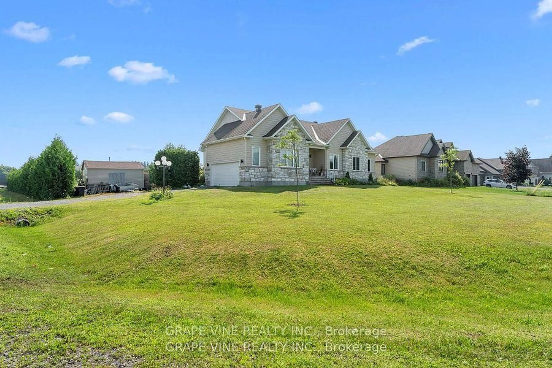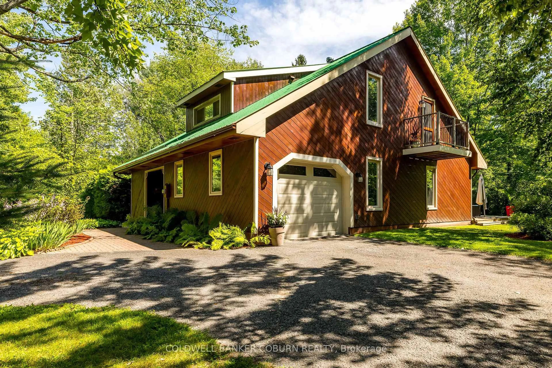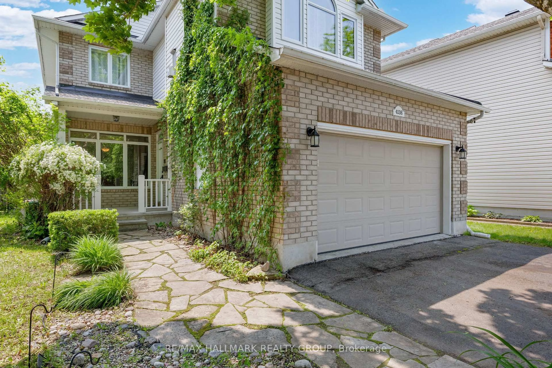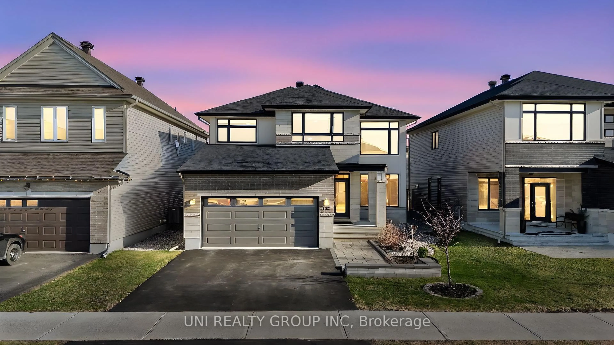Generous 5 + 1 bedroom, 4-bathroom home in the sought-after Hunt Club Park/Greenboro neighbourhood! With over 2,700 sq.ft (MPAC) of above-grade living space, plus a fully finished lower level this fabulous property is ideal for families seeking both function and flexibility. The main floor welcomes you with a grand foyer and elegant curved staircase, leading to a bright formal living room and adjoining dining area. The Chefs kitchen features granite counters, a large kitchen island with built-in storage, stainless steel appliances, ample cabinetry and counter space, and a large eat-in area with direct access to the fenced rear yard. A cozy family room with a gas fireplace and sunny and sunny, large windows completes the main living space, offering the perfect place to relax. Upstairs, you'll find five generously sized bedrooms, including a spacious primary suite with a walk-in closet, and a large ensuite with soaker tub and separate shower. A full main bath with double sinks completes the upper level. The fully finished basement extends your living space with a large recreation room, full bathroom, and an additional bedroomcurrently set up as an officemaking it a perfect option for guests, a home gym, or remote work. Enjoy summer days in the private backyard with a patio, mature trees, and space to play or entertain. Additional features include main floor laundry, a double-car garage, and a prime location directly across from a park, and close to schools, shopping, and transit. 24hr irrevocable on all offers.
Inclusions: Stove, Microwave, Dryer, Washer, Refrigerator (AS-IS) Ice dispenser needs a part, cover missing for 1 drawer, Dishwasher, Hood Fan, Washer in basement (older but works fine)
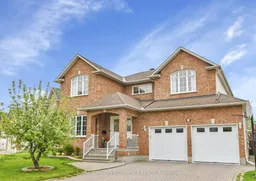 36
36

